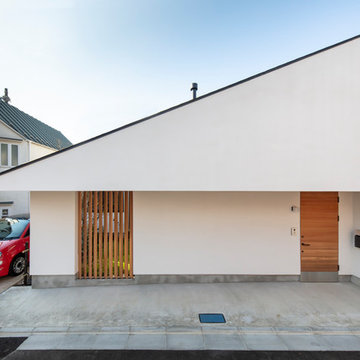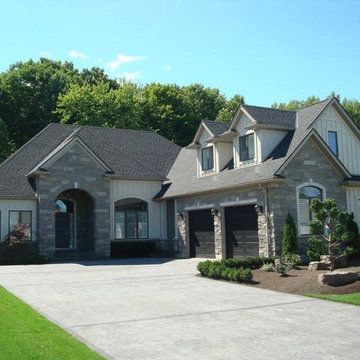Exterior Home with a Shed Roof Ideas
Refine by:
Budget
Sort by:Popular Today
121 - 140 of 186 photos
Item 1 of 3

リノベーション:木造
Photo by:ジェイクス 佐藤二郎
Inspiration for a mid-sized scandinavian brown one-story wood and board and batten house exterior remodel in Other with a shed roof, a metal roof and a black roof
Inspiration for a mid-sized scandinavian brown one-story wood and board and batten house exterior remodel in Other with a shed roof, a metal roof and a black roof
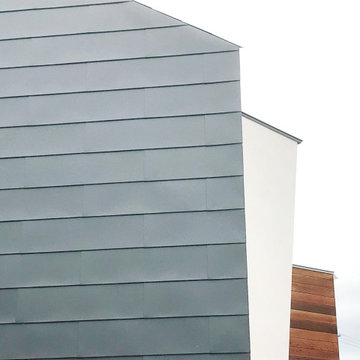
閑静な住宅街、テクスチャーの違う3種類の外壁を調和させる。
Mid-sized modern white two-story concrete house exterior idea in Kobe with a shed roof
Mid-sized modern white two-story concrete house exterior idea in Kobe with a shed roof
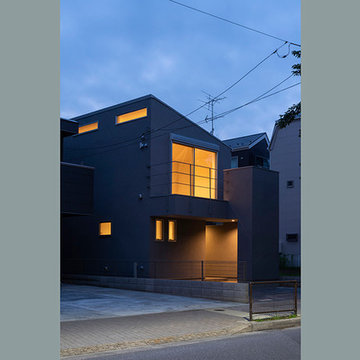
Example of a mid-sized trendy gray two-story stucco house exterior design in Tokyo Suburbs with a shed roof, a mixed material roof and a gray roof
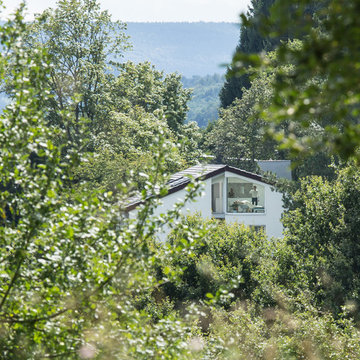
Ein Blick aus nördlicher Richtung auf´s Haus mit der neu eingebauten Eckverglasung.
Fotograf: Bernhard Müller
Mid-sized trendy white one-story house exterior photo in Frankfurt with a shed roof and a tile roof
Mid-sized trendy white one-story house exterior photo in Frankfurt with a shed roof and a tile roof
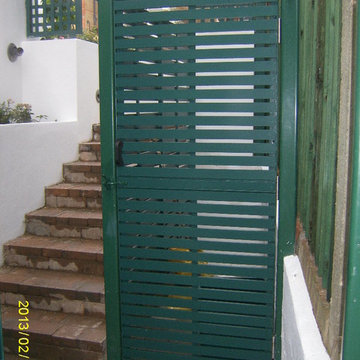
New side access staircase looking towards street, with refuse area gate and glazed canopy protection above.
Photographer: Deon Lombard
Large eclectic multicolored three-story mixed siding exterior home idea in London with a shed roof
Large eclectic multicolored three-story mixed siding exterior home idea in London with a shed roof
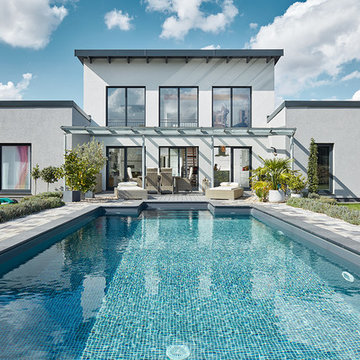
Eine Stadtvilla, die hochherrschaftlich zwischen zwei eingeschossigen Seitenflügeln emporragt und durch klassisch schöne Formen und Symmetrie besticht.
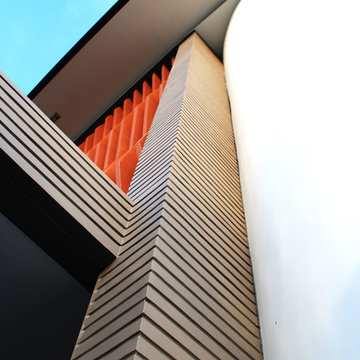
Double height outdoor vertical louvers and entrance canopy with groove design; 3-storey concrete silo for main staircase of the house
Inspiration for a large modern white three-story stone house exterior remodel in Singapore with a shed roof and a metal roof
Inspiration for a large modern white three-story stone house exterior remodel in Singapore with a shed roof and a metal roof
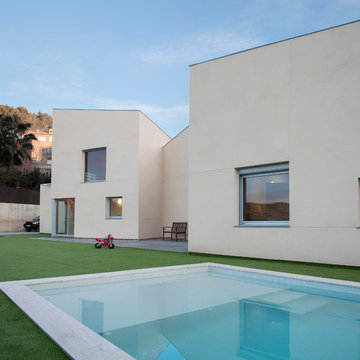
Fachada posterior.
@Flavio Coddou
Large modern beige two-story mixed siding exterior home idea in Barcelona with a shed roof
Large modern beige two-story mixed siding exterior home idea in Barcelona with a shed roof

外観
車の趣味のご主人のための、ビルトインガレージのある家。
ツーバイフォー構造で車二台分の開口幅を確保するために、「門型フレーム」を採用しています。
2階バルコニーのほかに、ルーフバルコニーをご希望されたので、片流れの大屋根とパラペットのスクエアを組み合わせたシルエットになりました。
ダイナミックなカタチがシャープになりすぎないよう、ツートンカラーのダーク色のサイディングは「織物」の柄のような優しい素材感のあるものに。
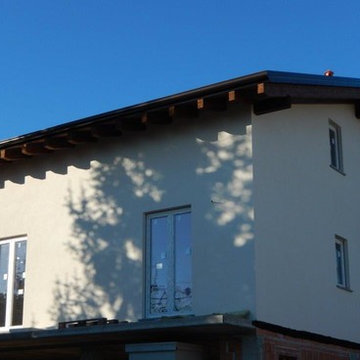
Soprelevazione in legno a Cuneo - Niella Tanaro
Novellocase ha realizzato questo sopralzo in legno a Cuneo - Niella Tanaro su progetto del Geom. Paolino Mario.
L'estrema flessibilità e leggerezza degli elementi a telaio di legno consentono una perfetta integrazione tra le nuove pareti prefabbricate in legno e la struttura in muratura preesistente.
L'accuratezza della fase di progettazione dell'edificio in legno e la scelta di materiali di ottima qualità hanno consentito di raggiungere un alto grado di efficienza energetica.
Per saperne di più sulla soprelevazione in legno a Cuneo - Niella Tanaro e sui progetti di Novellocase in Bioedilizia: https://novellocaseinlegno.it/ville-e-case-in-legno/sopralzo-in-legno-a-cuneo-niella-tanaro
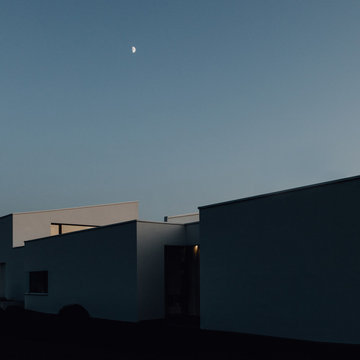
Large minimalist white three-story stucco house exterior photo in Other with a shed roof and a metal roof
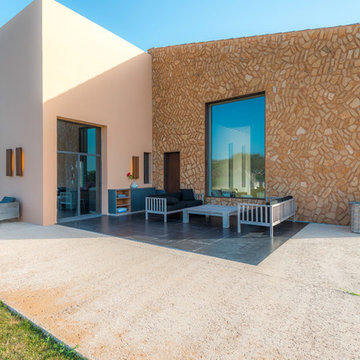
Mid-sized cottage beige two-story mixed siding exterior home idea in Palma de Mallorca with a shed roof
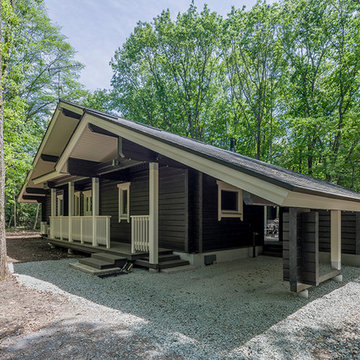
Example of a mountain style gray exterior home design in Tokyo Suburbs with a shed roof
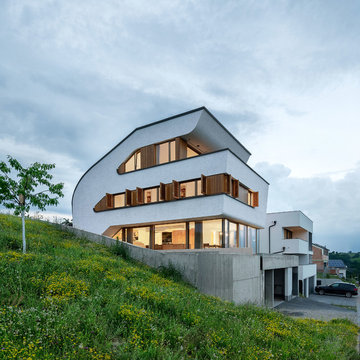
Foto: Daniel Vieser . Architekturfotografie
Example of a huge trendy white split-level stucco house exterior design in Other with a shed roof and a green roof
Example of a huge trendy white split-level stucco house exterior design in Other with a shed roof and a green roof
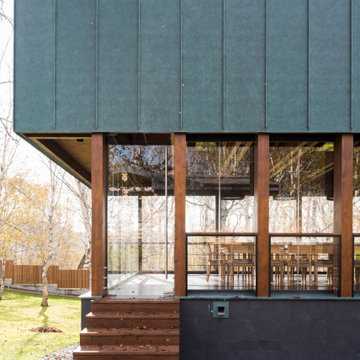
Example of a mid-sized minimalist multicolored one-story mixed siding house exterior design in Other with a shed roof and a metal roof
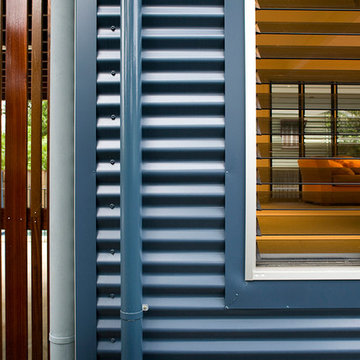
This very plain 1950’s home in Norman Park was built on a flood prone site and the existing design did not allow for natural airflow nor did it provide much in the way of natural light. The owners of the home felt that an architect design would be the only way to address the need for sensitive adjustments to cope with the flood prone site and to retain the integrity of the current home whilst incorporating a new environmentally sensitive design with a new unique appearance.
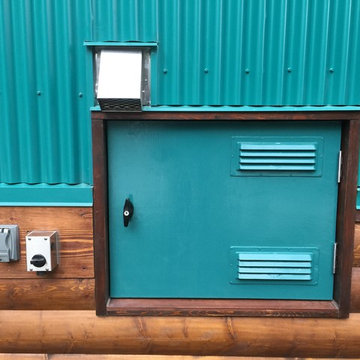
Inspiration for a small rustic green split-level metal exterior home remodel in Vancouver with a shed roof
Exterior Home with a Shed Roof Ideas
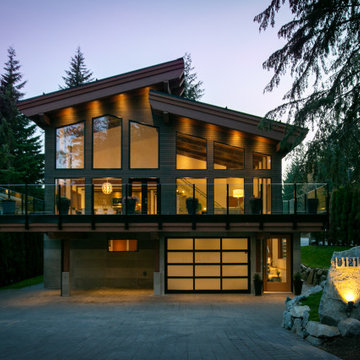
Large contemporary brown three-story wood house exterior idea in Other with a shed roof
7






