House Exterior with a Shingle Roof Ideas
Refine by:
Budget
Sort by:Popular Today
1 - 20 of 82,687 photos
Item 1 of 3
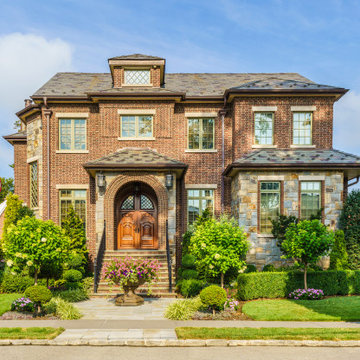
Example of a classic red two-story brick exterior home design in New York with a shingle roof
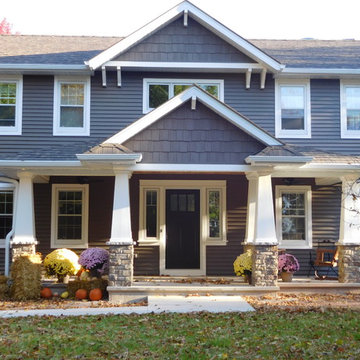
2-Story Craftsman Style with Dark Blue Narrow Horizontal Lap & Wide Dark Blue Shingle Style Accent Siding. Bright White Double Hung Windows with Wide White Trim. Tapered White Columns on a Wide Stone Base Column. 2nd Story Offset Accent Roof Line with Brackets or Corbels & Bright White Trim.

Example of a classic gray two-story shingle house exterior design in Boston with a gambrel roof, a shingle roof and a gray roof
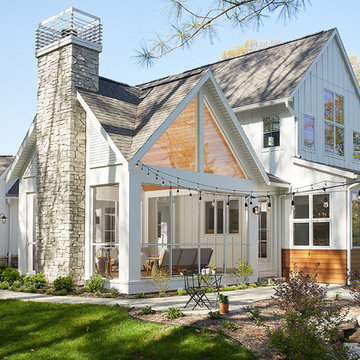
Builder: AVB Inc.
Interior Design: Vision Interiors by Visbeen
Photographer: Ashley Avila Photography
The Holloway blends the recent revival of mid-century aesthetics with the timelessness of a country farmhouse. Each façade features playfully arranged windows tucked under steeply pitched gables. Natural wood lapped siding emphasizes this homes more modern elements, while classic white board & batten covers the core of this house. A rustic stone water table wraps around the base and contours down into the rear view-out terrace.
Inside, a wide hallway connects the foyer to the den and living spaces through smooth case-less openings. Featuring a grey stone fireplace, tall windows, and vaulted wood ceiling, the living room bridges between the kitchen and den. The kitchen picks up some mid-century through the use of flat-faced upper and lower cabinets with chrome pulls. Richly toned wood chairs and table cap off the dining room, which is surrounded by windows on three sides. The grand staircase, to the left, is viewable from the outside through a set of giant casement windows on the upper landing. A spacious master suite is situated off of this upper landing. Featuring separate closets, a tiled bath with tub and shower, this suite has a perfect view out to the rear yard through the bedrooms rear windows. All the way upstairs, and to the right of the staircase, is four separate bedrooms. Downstairs, under the master suite, is a gymnasium. This gymnasium is connected to the outdoors through an overhead door and is perfect for athletic activities or storing a boat during cold months. The lower level also features a living room with view out windows and a private guest suite.

Inspiration for a large timeless white two-story wood and shingle exterior home remodel in San Francisco with a shingle roof and a gray roof

Sunny Daze Photography
Example of a mid-sized minimalist beige one-story stucco house exterior design in Boise with a shingle roof
Example of a mid-sized minimalist beige one-story stucco house exterior design in Boise with a shingle roof
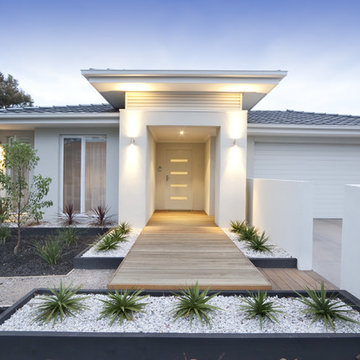
Entry Door, Sliding Glass Door, Venice, Florida
Inspiration for a mid-sized contemporary white one-story stucco house exterior remodel in Tampa with a hip roof and a shingle roof
Inspiration for a mid-sized contemporary white one-story stucco house exterior remodel in Tampa with a hip roof and a shingle roof
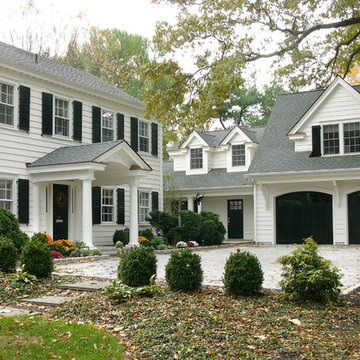
This two-car garage (with a family room above), along with a new mudroom connector and front porch, provides a significant increase in function and space for this traditional Princeton home.

Large mountain style brown two-story stone exterior home photo in Salt Lake City with a shingle roof

Cedar shakes mix with siding and stone to create a richly textural Craftsman exterior. This floor plan is ideal for large or growing families with open living spaces making it easy to be together. The master suite and a bedroom/study are downstairs while three large bedrooms with walk-in closets are upstairs. A second-floor pocket office is a great space for children to complete homework or projects and a bonus room provides additional square footage for recreation or storage.

Cottage white two-story board and batten and clapboard exterior home photo in New York with a shingle roof and a gray roof

Example of a mid-sized classic white one-story mixed siding exterior home design in Other with a shingle roof
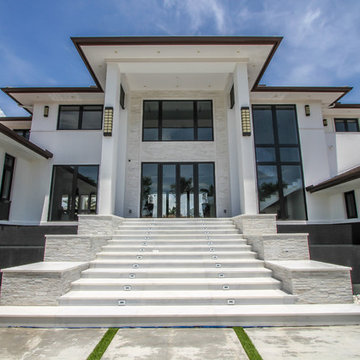
Large minimalist white two-story stucco exterior home photo in Miami with a shingle roof

Large transitional white two-story mixed siding exterior home idea in Indianapolis with a shingle roof

Front exterior of the Edge Hill Project.
Inspiration for a transitional white two-story brick house exterior remodel in Dallas with a shingle roof
Inspiration for a transitional white two-story brick house exterior remodel in Dallas with a shingle roof
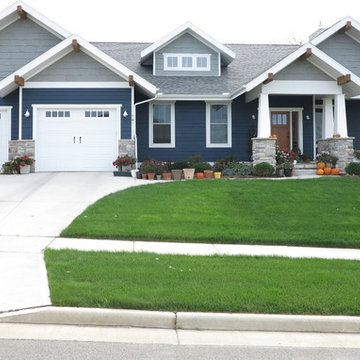
Inspiration for a mid-sized timeless blue two-story wood exterior home remodel in Other with a shingle roof

Example of a classic gray three-story mixed siding and clapboard exterior home design in Boston with a shingle roof and a brown roof
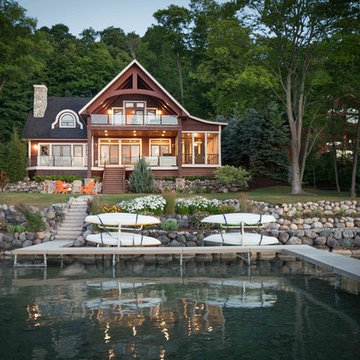
We were hired to add space to their cottage while still maintaining the current architectural style. We enlarged the home's living area, created a larger mudroom off the garage entry, enlarged the screen porch and created a covered porch off the dining room and the existing deck was also enlarged. On the second level, we added an additional bunk room, bathroom, and new access to the bonus room above the garage. The exterior was also embellished with timber beams and brackets as well as a stunning new balcony off the master bedroom. Trim details and new staining completed the look.
- Jacqueline Southby Photography

Karen Jackson Photography
Large contemporary white two-story stucco house exterior idea in Seattle with a hip roof and a shingle roof
Large contemporary white two-story stucco house exterior idea in Seattle with a hip roof and a shingle roof
House Exterior with a Shingle Roof Ideas

Example of a mid-sized mountain style brown one-story wood and board and batten exterior home design in Phoenix with a shingle roof
1





