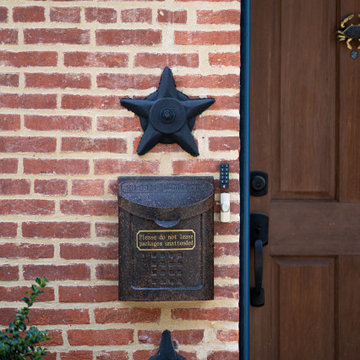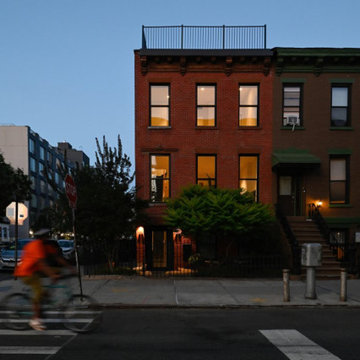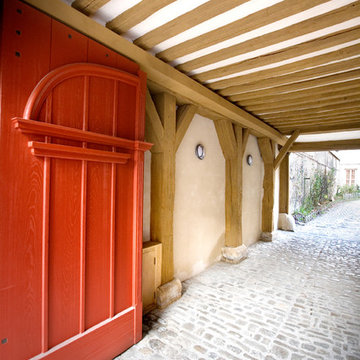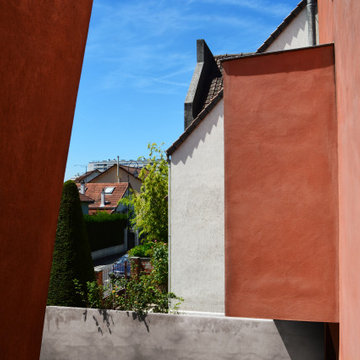Townhouse Exterior Ideas
Refine by:
Budget
Sort by:Popular Today
1 - 20 of 33 photos
Item 1 of 3
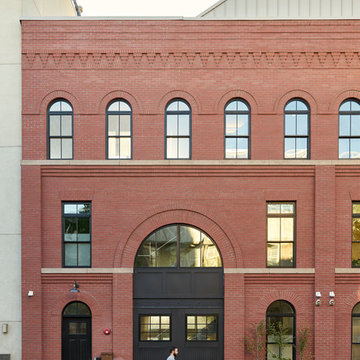
Joshua McHugh
Example of a large transitional red three-story brick townhouse exterior design in New York with a metal roof
Example of a large transitional red three-story brick townhouse exterior design in New York with a metal roof
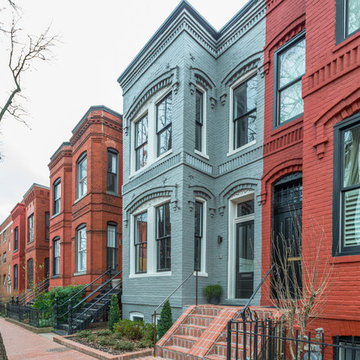
Interior Designer: Cecconi Simone
Photographer: Connie Gauthier with HomeVisit
Minimalist gray two-story adobe exterior home photo in DC Metro
Minimalist gray two-story adobe exterior home photo in DC Metro
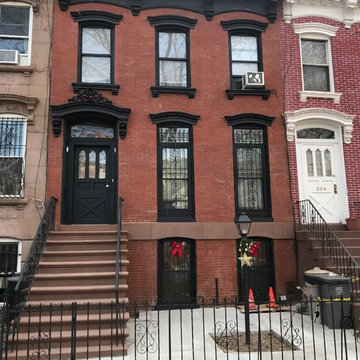
Example of a mid-sized transitional red three-story brick exterior home design in New York
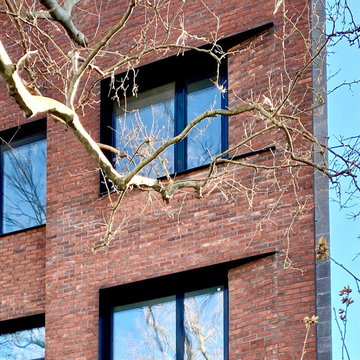
A new, ground-up attached house facing Cooper Park in Williamsburg Brooklyn. The site is in a row of small 1950s two-story, split-level brick townhouses, some of which have been modified and enlarged over the years and one of which was replaced by this building.
The exterior is intentionally subdued, reminiscent of the brick warehouse architecture that occupies much of the neighborhood. In contrast, the interior is bright, dynamic and highly-innovative. In a nod to the original house, nC2 opted to explore the idea of a new, urban version of the split-level home.
The house is organized around a stair oriented laterally at its center, which becomes a focal point for the free-flowing spaces that surround it. All of the main spaces of the house - entry hall, kitchen/dining area, living room, mezzanine and a tv room on the top floor - are open to each other and to the main stair. The split-level configuration serves to differentiate these spaces while maintaining the open quality of the house.
A four-story high mural by the artist Jerry Inscoe occupies one entire side of the building and creates a dialog with the architecture. Like the building itself, it can only be truly appreciated by moving through the spaces.
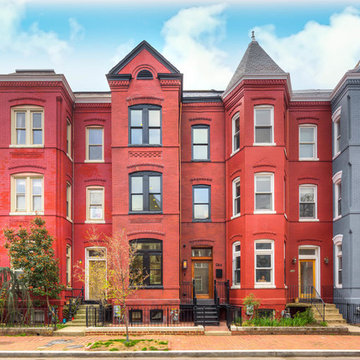
Inspiration for a mid-sized timeless red three-story brick exterior home remodel in DC Metro with a shingle roof
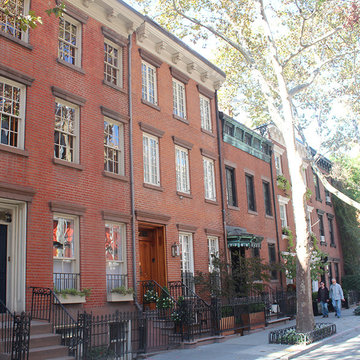
Example of a mid-sized red three-story brick townhouse exterior design in Philadelphia

Exterior work consisting of garage door fully stripped and sprayed to the finest finish with new wood waterproof system and balcony handrail bleached and varnished.
https://midecor.co.uk/door-painting-services-in-putney/
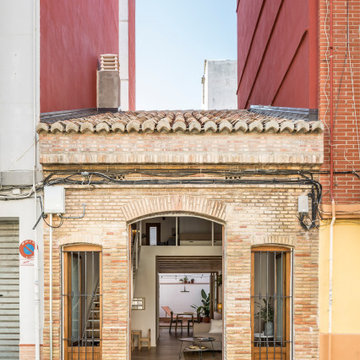
Fachada y elementos de la fachada recuperados.
Example of a small tuscan brown one-story brick exterior home design in Valencia with a tile roof and a brown roof
Example of a small tuscan brown one-story brick exterior home design in Valencia with a tile roof and a brown roof
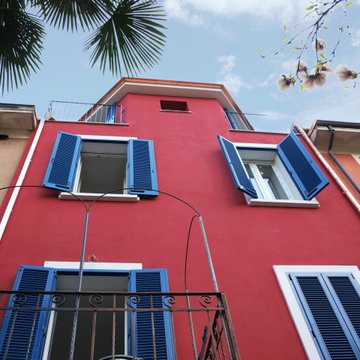
Inspiration for a scandinavian red four-story exterior home remodel in Milan with a metal roof
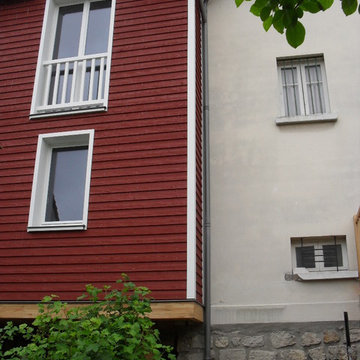
Extension en bardage bois en mitoyenneté d'un pavillon
(photo Atelier Stoll)
Mid-sized scandinavian red two-story wood exterior home idea in Paris with a mixed material roof
Mid-sized scandinavian red two-story wood exterior home idea in Paris with a mixed material roof
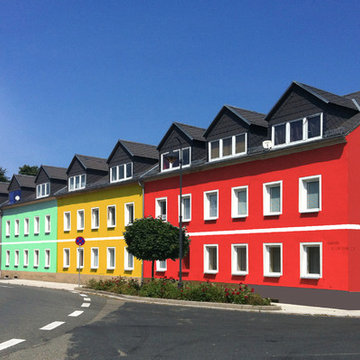
Mid-sized minimalist three-story concrete townhouse exterior photo in Dresden with a clipped gable roof
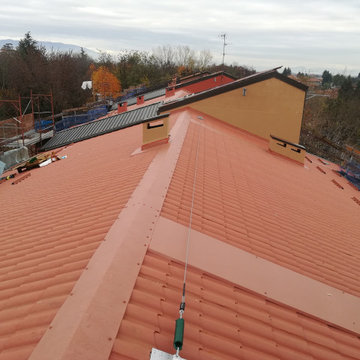
Vista manto di copertura in pannelli coibentati con finitura simil coppo in lamiera.
Inspiration for a large modern three-story exterior home remodel in Milan with a metal roof
Inspiration for a large modern three-story exterior home remodel in Milan with a metal roof
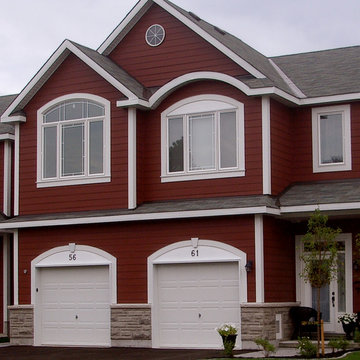
Example of a small transitional red two-story concrete fiberboard townhouse exterior design in Ottawa with a shingle roof
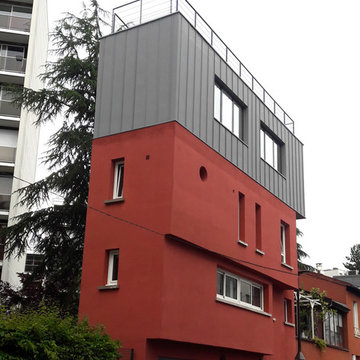
Small contemporary gray three-story metal exterior home idea in Paris with a mixed material roof
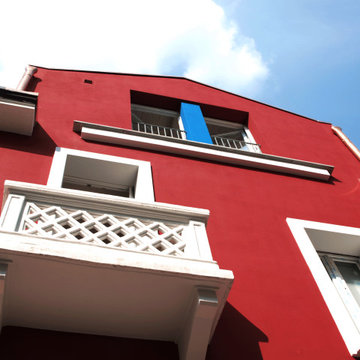
Inspiration for a scandinavian red four-story exterior home remodel in Milan with a metal roof
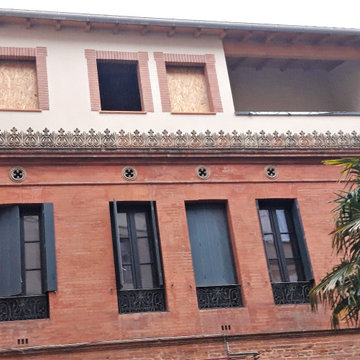
Surélévation d'une Toulousaine en fond de cours (type chartreuse) avec création d'une terrasse.
Traitement de la façade en enduit
Example of a classic pink exterior home design in Toulouse with a tile roof and a red roof
Example of a classic pink exterior home design in Toulouse with a tile roof and a red roof
Townhouse Exterior Ideas
1






