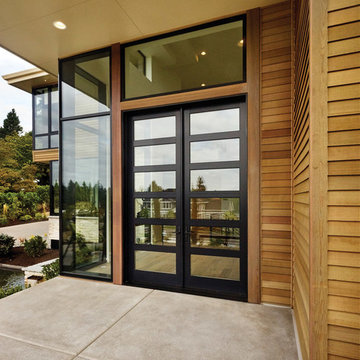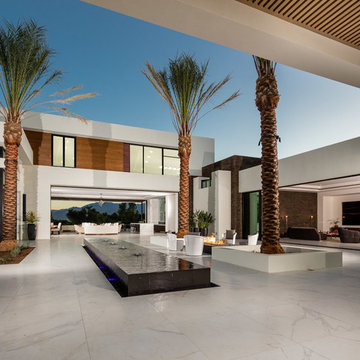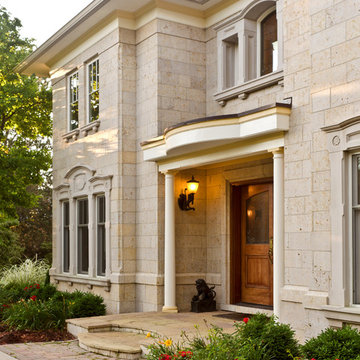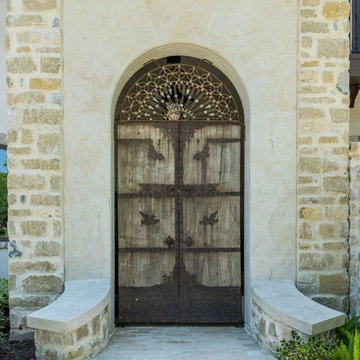Mixed Siding Exterior Home Ideas
Refine by:
Budget
Sort by:Popular Today
1 - 20 of 445 photos
Item 1 of 3

Mid-sized minimalist multicolored two-story mixed siding exterior home photo in Other

Who lives there: Asha Mevlana and her Havanese dog named Bali
Location: Fayetteville, Arkansas
Size: Main house (400 sq ft), Trailer (160 sq ft.), 1 loft bedroom, 1 bath
What sets your home apart: The home was designed specifically for my lifestyle.
My inspiration: After reading the book, "The Life Changing Magic of Tidying," I got inspired to just live with things that bring me joy which meant scaling down on everything and getting rid of most of my possessions and all of the things that I had accumulated over the years. I also travel quite a bit and wanted to live with just what I needed.
About the house: The L-shaped house consists of two separate structures joined by a deck. The main house (400 sq ft), which rests on a solid foundation, features the kitchen, living room, bathroom and loft bedroom. To make the small area feel more spacious, it was designed with high ceilings, windows and two custom garage doors to let in more light. The L-shape of the deck mirrors the house and allows for the two separate structures to blend seamlessly together. The smaller "amplified" structure (160 sq ft) is built on wheels to allow for touring and transportation. This studio is soundproof using recycled denim, and acts as a recording studio/guest bedroom/practice area. But it doesn't just look like an amp, it actually is one -- just plug in your instrument and sound comes through the front marine speakers onto the expansive deck designed for concerts.
My favorite part of the home is the large kitchen and the expansive deck that makes the home feel even bigger. The deck also acts as a way to bring the community together where local musicians perform. I love having a the amp trailer as a separate space to practice music. But I especially love all the light with windows and garage doors throughout.
Design team: Brian Crabb (designer), Zack Giffin (builder, custom furniture) Vickery Construction (builder) 3 Volve Construction (builder)
Design dilemmas: Because the city wasn’t used to having tiny houses there were certain rules that didn’t quite make sense for a tiny house. I wasn’t allowed to have stairs leading up to the loft, only ladders were allowed. Since it was built, the city is beginning to revisit some of the old rules and hopefully things will be changing.
Photo cred: Don Shreve
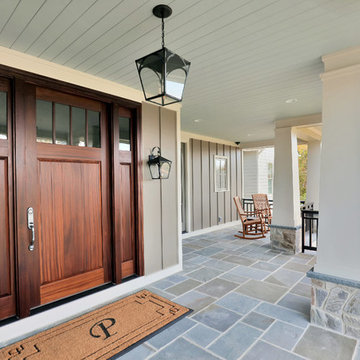
Beautiful craftsman inspired home features stone, cedar and traditional siding. Metal railings and a slate porch invite guests to a traditional wooden craftsman door. The landscaping was kept simple to show off the architectural beauty of the home.
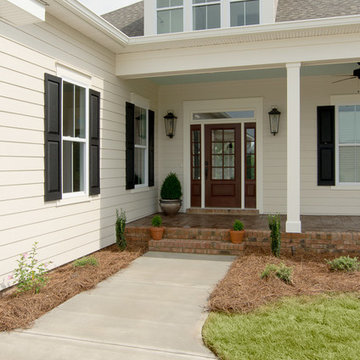
Marc Stowe
Inspiration for a large craftsman beige one-story mixed siding exterior home remodel in Charlotte
Inspiration for a large craftsman beige one-story mixed siding exterior home remodel in Charlotte
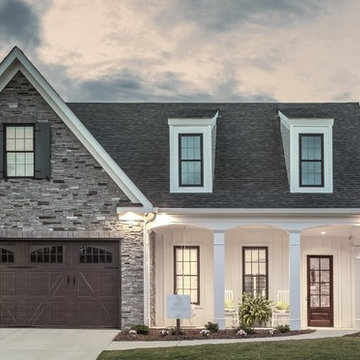
2017 WCR Tour of Homes (Best Exterior)
2017 WCR Tour of Homes (Best in Interior Design)
2017 WCR Tour of Homes (Best in Bath)
2017 WCR Tour of Homes (Best in Kitchen)
2018 NAHB Silver 55+ Universal Design
photo creds: Tristan Cairns
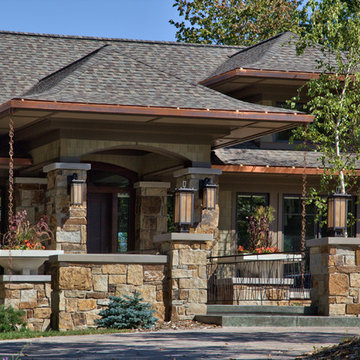
Saari & Forrai Photography
Briarwood II Construction
Inspiration for a large contemporary beige three-story mixed siding exterior home remodel in Minneapolis with a shingle roof
Inspiration for a large contemporary beige three-story mixed siding exterior home remodel in Minneapolis with a shingle roof
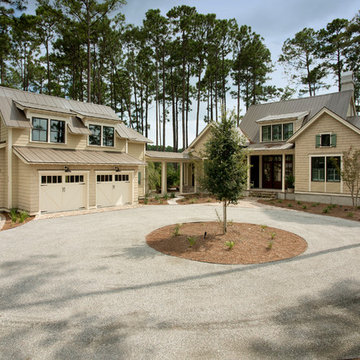
Example of a mid-sized beach style beige two-story mixed siding gable roof design in Atlanta
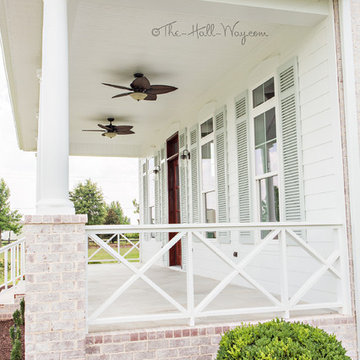
www.KatieLynnHall.com
Mid-sized beach style white two-story mixed siding gable roof photo in Other
Mid-sized beach style white two-story mixed siding gable roof photo in Other
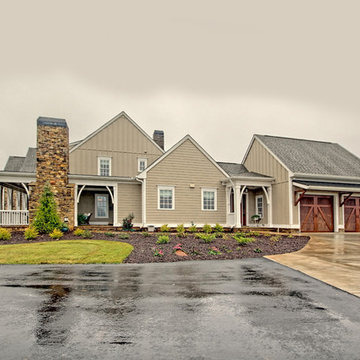
Example of a large mountain style beige two-story mixed siding gable roof design in Atlanta
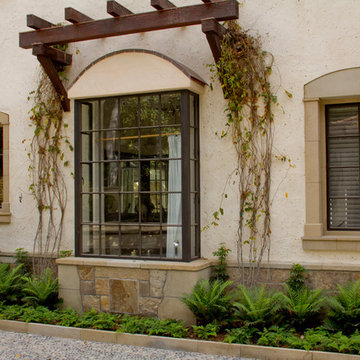
Custom steel windows and doors by Riviera Bronze
Example of a large tuscan mixed siding exterior home design in Santa Barbara
Example of a large tuscan mixed siding exterior home design in Santa Barbara
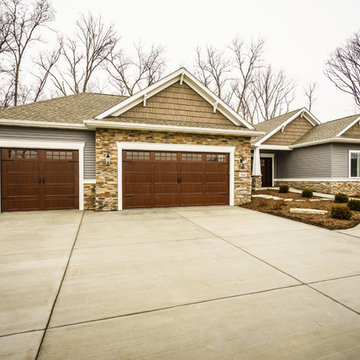
Paul Velgos
Example of a classic gray one-story mixed siding house exterior design in Chicago
Example of a classic gray one-story mixed siding house exterior design in Chicago
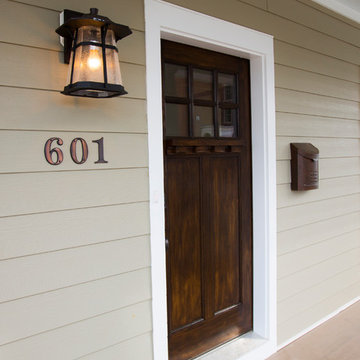
Adam Desio
Inspiration for a mid-sized craftsman beige two-story mixed siding exterior home remodel in DC Metro with a shingle roof
Inspiration for a mid-sized craftsman beige two-story mixed siding exterior home remodel in DC Metro with a shingle roof

Camp Wobegon is a nostalgic waterfront retreat for a multi-generational family. The home's name pays homage to a radio show the homeowner listened to when he was a child in Minnesota. Throughout the home, there are nods to the sentimental past paired with modern features of today.
The five-story home sits on Round Lake in Charlevoix with a beautiful view of the yacht basin and historic downtown area. Each story of the home is devoted to a theme, such as family, grandkids, and wellness. The different stories boast standout features from an in-home fitness center complete with his and her locker rooms to a movie theater and a grandkids' getaway with murphy beds. The kids' library highlights an upper dome with a hand-painted welcome to the home's visitors.
Throughout Camp Wobegon, the custom finishes are apparent. The entire home features radius drywall, eliminating any harsh corners. Masons carefully crafted two fireplaces for an authentic touch. In the great room, there are hand constructed dark walnut beams that intrigue and awe anyone who enters the space. Birchwood artisans and select Allenboss carpenters built and assembled the grand beams in the home.
Perhaps the most unique room in the home is the exceptional dark walnut study. It exudes craftsmanship through the intricate woodwork. The floor, cabinetry, and ceiling were crafted with care by Birchwood carpenters. When you enter the study, you can smell the rich walnut. The room is a nod to the homeowner's father, who was a carpenter himself.
The custom details don't stop on the interior. As you walk through 26-foot NanoLock doors, you're greeted by an endless pool and a showstopping view of Round Lake. Moving to the front of the home, it's easy to admire the two copper domes that sit atop the roof. Yellow cedar siding and painted cedar railing complement the eye-catching domes.
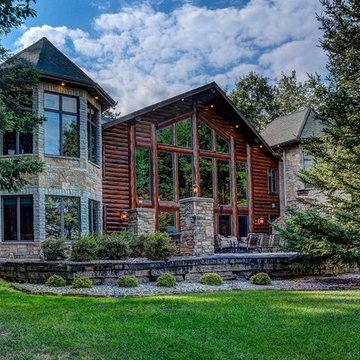
The building stone for the turrets was provided by the Quarry Mill and sourced from Door County, WI.
Inspiration for a rustic multicolored two-story mixed siding gable roof remodel in Other with a shingle roof
Inspiration for a rustic multicolored two-story mixed siding gable roof remodel in Other with a shingle roof
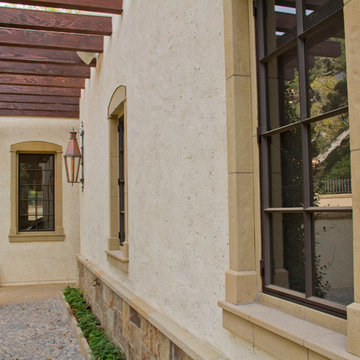
Custom steel windows and doors by Riviera Bronze
Inspiration for a large mediterranean mixed siding exterior home remodel in Santa Barbara
Inspiration for a large mediterranean mixed siding exterior home remodel in Santa Barbara
Mixed Siding Exterior Home Ideas
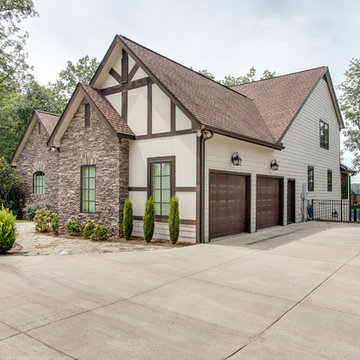
Mid-sized transitional beige two-story mixed siding exterior home photo in Nashville with a shingle roof
1






