Family Room with a Bar and a Corner Fireplace Ideas
Sort by:Popular Today
1 - 20 of 155 photos

We kept the original floors and cleaned them up, replaced the built-in and exposed beams. Custom sectional for maximum seating and one of a kind pillows.
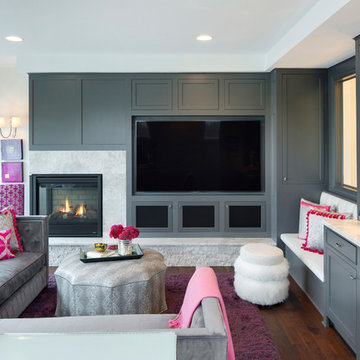
Spacecrafting Photography
Transitional dark wood floor family room photo in Minneapolis with a bar, a corner fireplace, a media wall and white walls
Transitional dark wood floor family room photo in Minneapolis with a bar, a corner fireplace, a media wall and white walls
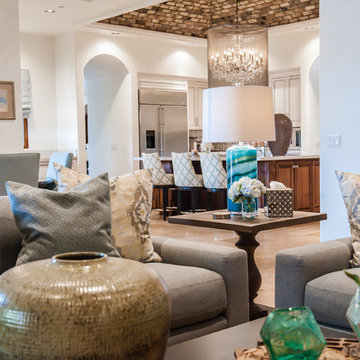
Red Egg Design Group | Transitional Tone-on-Tone Family Room with Custom Furnishings, Two Coffee Tables and Unique Accessories. | Courtney Lively Photography
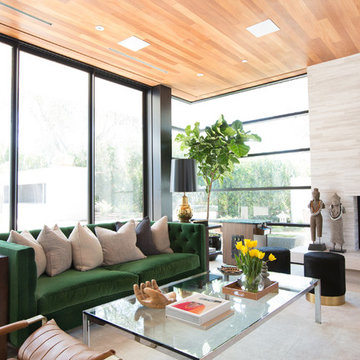
Interior Design by Blackband Design
Photography by Tessa Neustadt
Inspiration for a mid-sized contemporary enclosed limestone floor family room remodel in Los Angeles with a bar, white walls, a corner fireplace, a tile fireplace and a wall-mounted tv
Inspiration for a mid-sized contemporary enclosed limestone floor family room remodel in Los Angeles with a bar, white walls, a corner fireplace, a tile fireplace and a wall-mounted tv

Ric Stovall
Mid-sized mountain style open concept medium tone wood floor and brown floor family room photo in Denver with a bar, white walls, a corner fireplace, a stone fireplace and a wall-mounted tv
Mid-sized mountain style open concept medium tone wood floor and brown floor family room photo in Denver with a bar, white walls, a corner fireplace, a stone fireplace and a wall-mounted tv
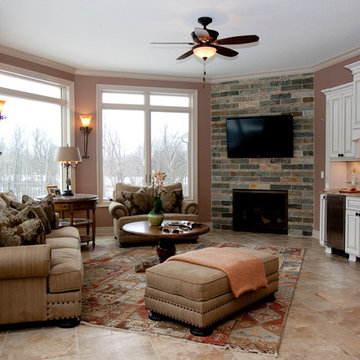
Example of a mid-sized transitional enclosed ceramic tile and beige floor family room design in Cleveland with a bar, pink walls, a corner fireplace, a brick fireplace and a wall-mounted tv
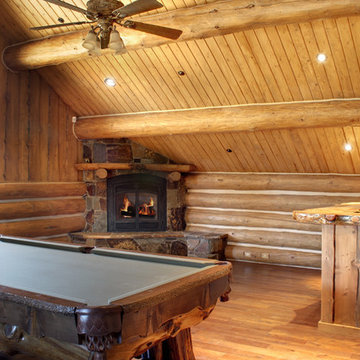
Family room - mid-sized rustic enclosed medium tone wood floor and brown floor family room idea in Atlanta with a bar, brown walls, a corner fireplace, a stone fireplace and no tv
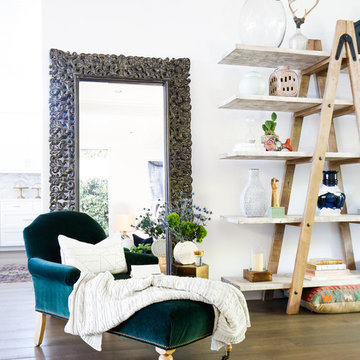
AFTER: LIVING ROOM | Renovations + Design by Blackband Design | Photography by Tessa Neustadt
Large beach style open concept dark wood floor family room photo in Orange County with a bar, white walls, a media wall and a corner fireplace
Large beach style open concept dark wood floor family room photo in Orange County with a bar, white walls, a media wall and a corner fireplace
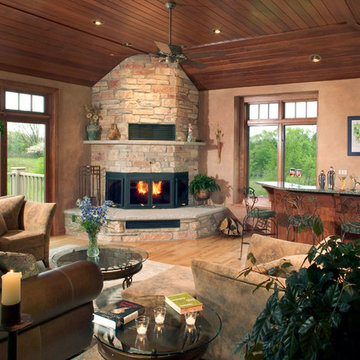
Photo: Edmunds Studios Photography
Inspiration for a large timeless open concept light wood floor family room remodel in Milwaukee with a bar, beige walls, a corner fireplace and a stone fireplace
Inspiration for a large timeless open concept light wood floor family room remodel in Milwaukee with a bar, beige walls, a corner fireplace and a stone fireplace
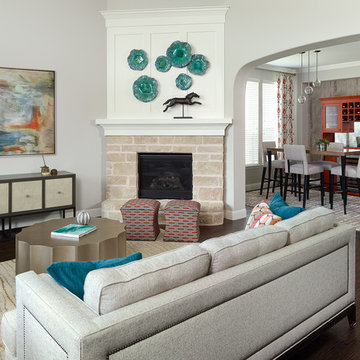
Beautiful newly built home in Phillips Ranch subdivision. Sophisticated and clean family room, unique wine room and inviting breakfast area were a part of the scope of this project. Converting a once designated study into the homeowner's tranquil retreat created a fun twist.
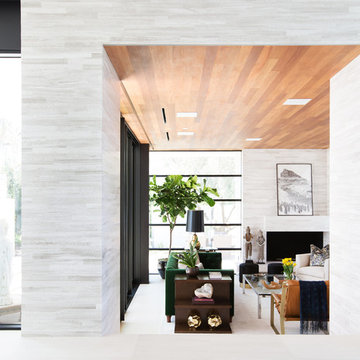
Interior Design by Blackband Design
Photography by Tessa Neustadt
Inspiration for a mid-sized contemporary enclosed limestone floor family room remodel in Los Angeles with a bar, white walls, a corner fireplace, a tile fireplace and a wall-mounted tv
Inspiration for a mid-sized contemporary enclosed limestone floor family room remodel in Los Angeles with a bar, white walls, a corner fireplace, a tile fireplace and a wall-mounted tv
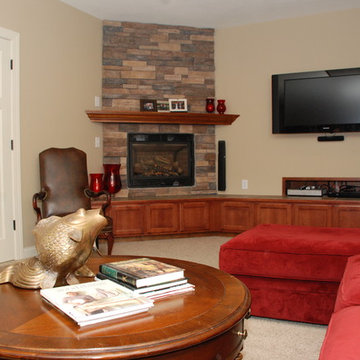
Jackie Manning
Inspiration for a mid-sized transitional open concept carpeted family room remodel in Other with a bar, beige walls, a corner fireplace, a stone fireplace and a media wall
Inspiration for a mid-sized transitional open concept carpeted family room remodel in Other with a bar, beige walls, a corner fireplace, a stone fireplace and a media wall
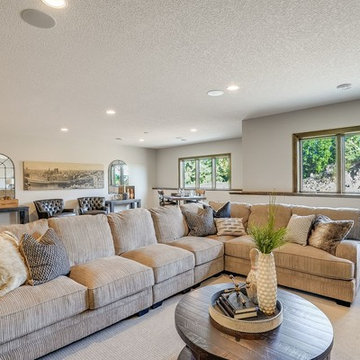
Large Lower Level Family Room with room for Pool Table & Pub Tables!
Example of a large transitional open concept carpeted and gray floor family room design in Minneapolis with a bar, gray walls, a corner fireplace, a stone fireplace and a wall-mounted tv
Example of a large transitional open concept carpeted and gray floor family room design in Minneapolis with a bar, gray walls, a corner fireplace, a stone fireplace and a wall-mounted tv
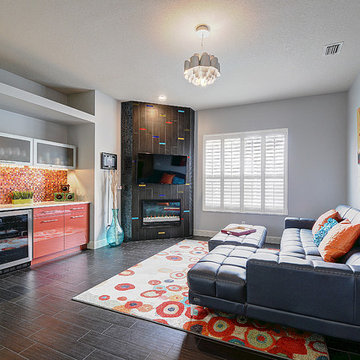
Rickie Agapito, Agapito Online
Large trendy open concept porcelain tile family room photo in Tampa with a bar, gray walls, a corner fireplace, a tile fireplace and a wall-mounted tv
Large trendy open concept porcelain tile family room photo in Tampa with a bar, gray walls, a corner fireplace, a tile fireplace and a wall-mounted tv
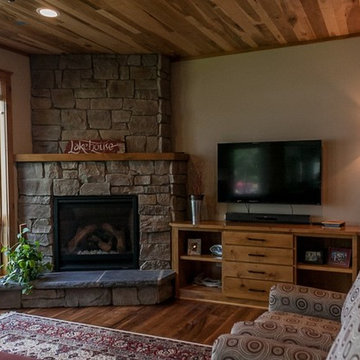
Erin E. Jackson
Family room - rustic enclosed carpeted family room idea in Minneapolis with a bar, a corner fireplace, a stone fireplace and gray walls
Family room - rustic enclosed carpeted family room idea in Minneapolis with a bar, a corner fireplace, a stone fireplace and gray walls
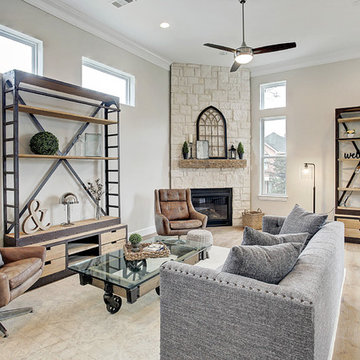
Large, open family room with corner, lighted fireplace. beautiful, light hardwood floors lead to an open kitchen
Credit: TK Images
Example of a trendy open concept light wood floor family room design in Houston with a bar, a corner fireplace and a brick fireplace
Example of a trendy open concept light wood floor family room design in Houston with a bar, a corner fireplace and a brick fireplace
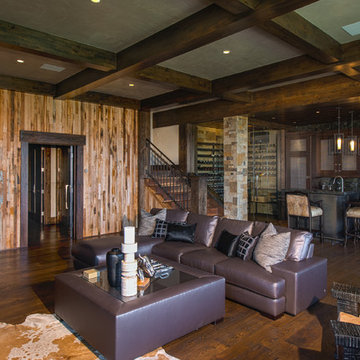
Photography Credit - Jay Rush
Large mountain style open concept dark wood floor and brown floor family room photo in Other with a bar, a corner fireplace, a stone fireplace and a wall-mounted tv
Large mountain style open concept dark wood floor and brown floor family room photo in Other with a bar, a corner fireplace, a stone fireplace and a wall-mounted tv
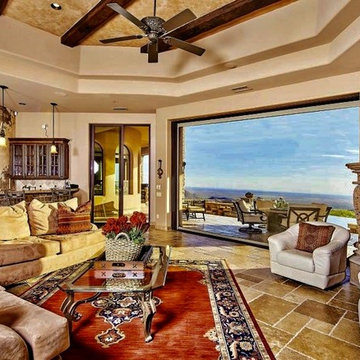
I was hired by Janis Pelletier, real estate agent with Berkshire-Hathaway to stage this home for sale.
Large mountain style enclosed terra-cotta tile and beige floor family room photo in Phoenix with a bar, beige walls, a corner fireplace, a stone fireplace and no tv
Large mountain style enclosed terra-cotta tile and beige floor family room photo in Phoenix with a bar, beige walls, a corner fireplace, a stone fireplace and no tv
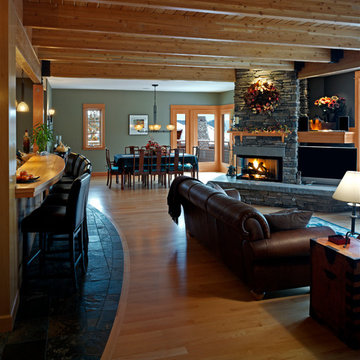
interior of Puget Sound view residence with natural stone and VG fir ceiling and woodwork.
Photo: Perspective Image
Example of a mid-sized trendy open concept light wood floor family room design in Seattle with a corner fireplace, a stone fireplace, a bar, green walls and a wall-mounted tv
Example of a mid-sized trendy open concept light wood floor family room design in Seattle with a corner fireplace, a stone fireplace, a bar, green walls and a wall-mounted tv
Family Room with a Bar and a Corner Fireplace Ideas
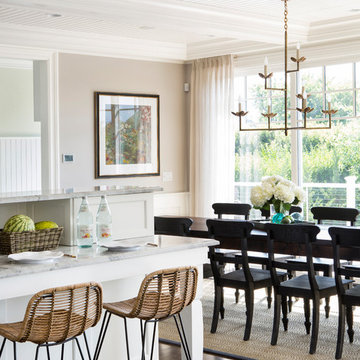
The clients bought a new construction house in Bay Head, NJ with an architectural style that was very traditional and quite formal, not beachy. For our design process I created the story that the house was owned by a successful ship captain who had traveled the world and brought back furniture and artifacts for his home. The furniture choices were mainly based on English style pieces and then we incorporated a lot of accessories from Asia and Africa. The only nod we really made to “beachy” style was to do some art with beach scenes and/or bathing beauties (original painting in the study) (vintage series of black and white photos of 1940’s bathing scenes, not shown) ,the pillow fabric in the family room has pictures of fish on it , the wallpaper in the study is actually sand dollars and we did a seagull wallpaper in the downstairs bath (not shown).
1





