Family Room with a Bar and a Corner TV Ideas
Refine by:
Budget
Sort by:Popular Today
1 - 20 of 31 photos
Item 1 of 3
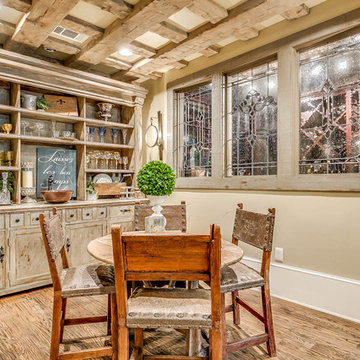
Huge mountain style open concept medium tone wood floor family room photo in Dallas with beige walls, a standard fireplace, a concrete fireplace, a bar and a corner tv
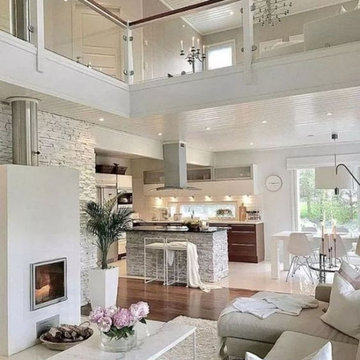
Contemporary home remodel with newly paved walls, glass stairway, new kitchen cabinetry, and island construction.
Inspiration for a huge contemporary open concept laminate floor family room remodel in Los Angeles with a bar, white walls, a standard fireplace, a plaster fireplace and a corner tv
Inspiration for a huge contemporary open concept laminate floor family room remodel in Los Angeles with a bar, white walls, a standard fireplace, a plaster fireplace and a corner tv
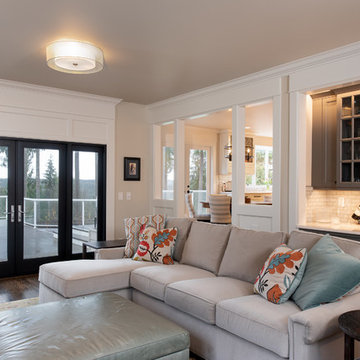
Photos courtesy of Jesse Young Property and Real Estate Photography
Inspiration for a mid-sized timeless enclosed dark wood floor and brown floor family room remodel in Seattle with a bar, beige walls, a standard fireplace, a brick fireplace and a corner tv
Inspiration for a mid-sized timeless enclosed dark wood floor and brown floor family room remodel in Seattle with a bar, beige walls, a standard fireplace, a brick fireplace and a corner tv
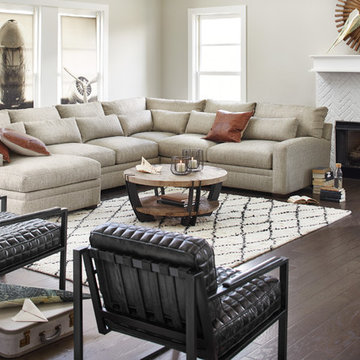
This is a Hernandez floor plan by The Tuckerman Home Group at The New Albany Country Club, in the newest community there, Ebrington. Furnished with the help of Value City Furniture. Our Reputation Lives With Your Home!
Photography by Colin Mcguire
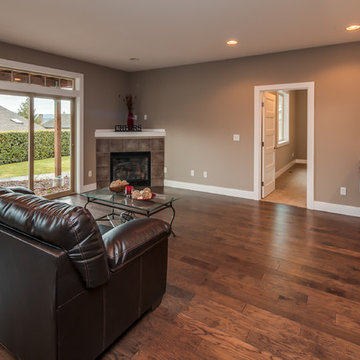
Relax, enjoy the game, fix a snack or just sit by the fire. This is your perfect space.
Family room - large transitional open concept dark wood floor family room idea in Seattle with a bar, a corner fireplace, a tile fireplace and a corner tv
Family room - large transitional open concept dark wood floor family room idea in Seattle with a bar, a corner fireplace, a tile fireplace and a corner tv
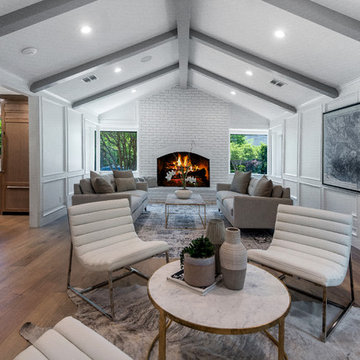
View from kitchen to Family Room
Inspiration for a large transitional open concept light wood floor and beige floor family room remodel in Dallas with a bar, white walls, a standard fireplace, a brick fireplace and a corner tv
Inspiration for a large transitional open concept light wood floor and beige floor family room remodel in Dallas with a bar, white walls, a standard fireplace, a brick fireplace and a corner tv
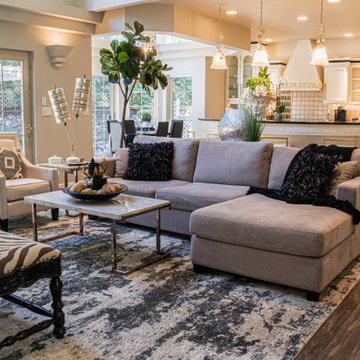
Example of a large trendy loft-style vinyl floor and brown floor family room design in Other with beige walls, a standard fireplace, a tile fireplace, a corner tv and a bar
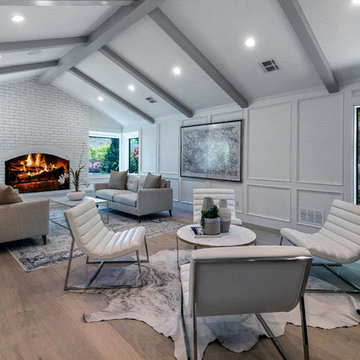
View from kitchen to Family Room
Large transitional open concept light wood floor and beige floor family room photo in Dallas with a bar, white walls, a standard fireplace, a brick fireplace and a corner tv
Large transitional open concept light wood floor and beige floor family room photo in Dallas with a bar, white walls, a standard fireplace, a brick fireplace and a corner tv
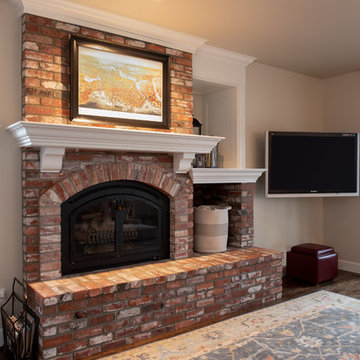
Photos courtesy of Jesse Young Property and Real Estate Photography
Mid-sized elegant enclosed dark wood floor and brown floor family room photo in Seattle with a bar, beige walls, a standard fireplace, a brick fireplace and a corner tv
Mid-sized elegant enclosed dark wood floor and brown floor family room photo in Seattle with a bar, beige walls, a standard fireplace, a brick fireplace and a corner tv
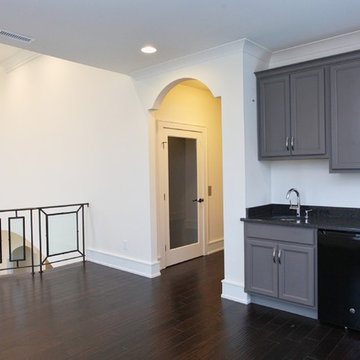
This Family Room at the top of the stairs is perfect for the kids to congregate!
Example of a large trendy loft-style dark wood floor and brown floor family room design in Raleigh with white walls, no fireplace, a bar and a corner tv
Example of a large trendy loft-style dark wood floor and brown floor family room design in Raleigh with white walls, no fireplace, a bar and a corner tv
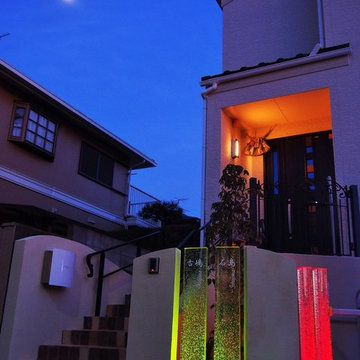
see my houzz
Inspiration for a mid-sized loft-style family room remodel in San Francisco with a bar and a corner tv
Inspiration for a mid-sized loft-style family room remodel in San Francisco with a bar and a corner tv
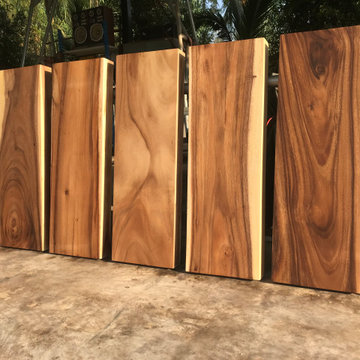
Solid Reclaimed Wood Thick Stairs Treads (Thick 2.5'') Modern Stair Treads
www.ninnetnatural.com
Weathered Wood Slice
We are will design your Stairs together with you.
Dimensions
Modern Stair Treads
Acacia wood
Width 12 inch
Depth 2.5inch
Long 36 inch
Free : LCL sea port only
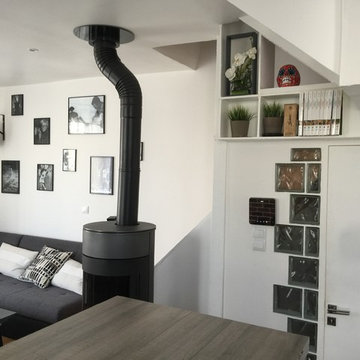
La porte d'entrée est précédé d'un long escalier menant sur rue. Nous l'avons habillée d'un hublot de verre pour rappeler l'esprit bateau. Nous avons parsemé le mur de brique de verre afin d'apporter de la luminosité dans l'escalier d'entrée. Un vidéophone permet d'ouvrir aux invités depuis l'esapce de vie. L'ilot central sert également de table de séjour, de bar et de plan de travail. Un poele a été aménager pour chauffer tous l'appartement grâce au conduit qui traverse le premier étage et la mezzanine.
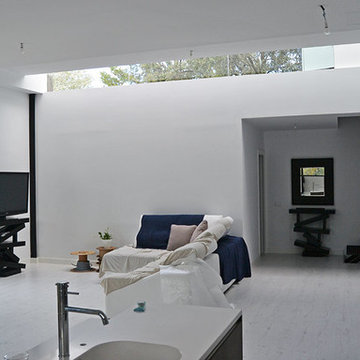
Fernando San Hipólito
Example of a large minimalist open concept light wood floor family room design in Madrid with a bar, white walls, no fireplace and a corner tv
Example of a large minimalist open concept light wood floor family room design in Madrid with a bar, white walls, no fireplace and a corner tv
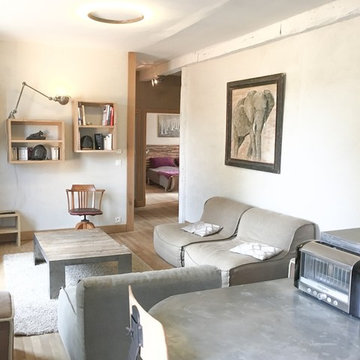
Large country open concept light wood floor and beige floor family room photo in Other with a bar, beige walls, no fireplace and a corner tv
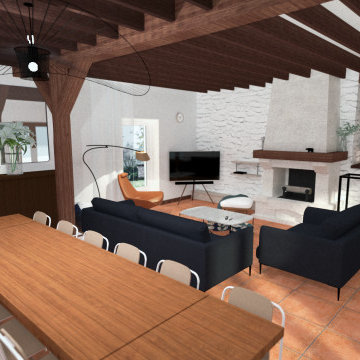
La modernisation et l'apport de lumière dans cette pièce à vivre, tout en conservant l'aspect convivial de l'espace, étaient la demande. Pour ce faire, l'apport de matières minérales et métalliques a permis de contraster avec la chaleur du bois existant et permettre la réflexion de la lumière. Par ailleurs, l'allègement du mobilier a aussi eu toute son importance, en conservant un maximum d'assises.
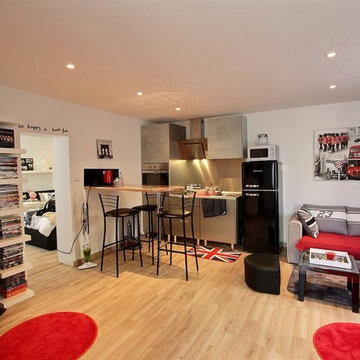
Une déco esprit « So British »
Mid-sized urban open concept light wood floor and brown floor family room photo in Reims with a bar, white walls, no fireplace and a corner tv
Mid-sized urban open concept light wood floor and brown floor family room photo in Reims with a bar, white walls, no fireplace and a corner tv
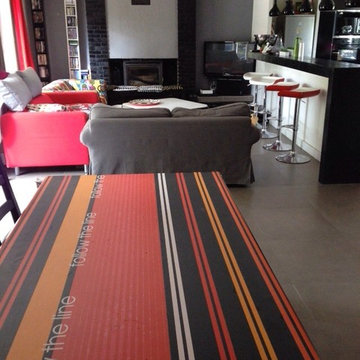
CBMINTERIORS
Inspiration for a mid-sized contemporary open concept ceramic tile and gray floor family room remodel in Paris with a bar, gray walls, a standard fireplace, a brick fireplace and a corner tv
Inspiration for a mid-sized contemporary open concept ceramic tile and gray floor family room remodel in Paris with a bar, gray walls, a standard fireplace, a brick fireplace and a corner tv
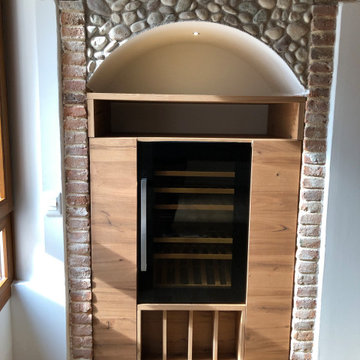
Example of a large classic open concept light wood floor, brown floor, exposed beam and brick wall family room design in Other with a bar, white walls and a corner tv
Family Room with a Bar and a Corner TV Ideas
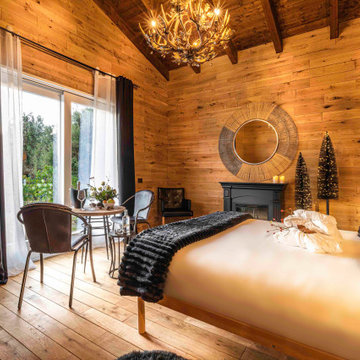
Baita Maore – Luxury Rooms & Spa
Una straordinaria struttura ricettiva che si trova a Laconi. Costituita da 2 copri separati. Uno con 5 magnifiche suite di diverse categorie, Spa e area ristoro. L’altro è con 2 suite che a loro interno hanno una loro Spa privata, un soggiorno con cammino centrale e area bar. La struttura ha inoltre una piscina riscaldata al coperto che destate diventa all’aperto. Lo stile della struttura è quello di una Baita, dove il legno domina
1





