Family Room with a Bar and a Stone Fireplace Ideas
Refine by:
Budget
Sort by:Popular Today
161 - 180 of 1,304 photos
Item 1 of 3
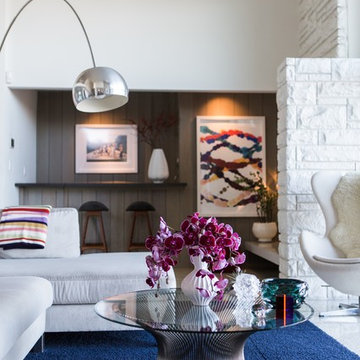
Photograph by Rachel Thurston.
Family room - large 1950s open concept travertine floor and beige floor family room idea in Los Angeles with a standard fireplace, a bar, beige walls and a stone fireplace
Family room - large 1950s open concept travertine floor and beige floor family room idea in Los Angeles with a standard fireplace, a bar, beige walls and a stone fireplace
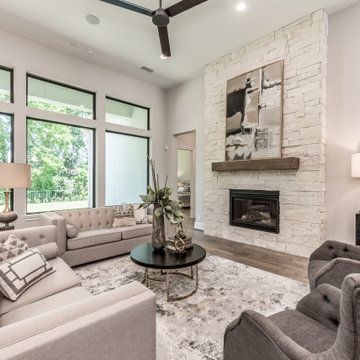
Family room - huge transitional open concept medium tone wood floor and brown floor family room idea in Houston with a bar, white walls, a standard fireplace and a stone fireplace
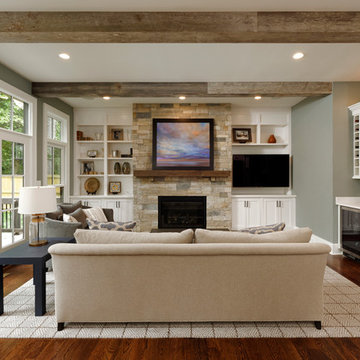
Bob Narod
Family room - transitional open concept medium tone wood floor family room idea in DC Metro with a bar, a standard fireplace and a stone fireplace
Family room - transitional open concept medium tone wood floor family room idea in DC Metro with a bar, a standard fireplace and a stone fireplace

Huge mountain style open concept medium tone wood floor family room photo in Denver with a bar, a standard fireplace, a stone fireplace and a media wall
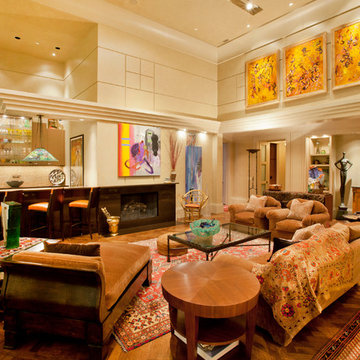
Kurt Johnson
Huge trendy loft-style light wood floor family room photo in Omaha with a bar, beige walls, a standard fireplace and a stone fireplace
Huge trendy loft-style light wood floor family room photo in Omaha with a bar, beige walls, a standard fireplace and a stone fireplace
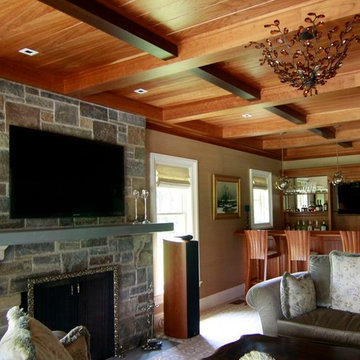
Example of a mid-sized classic open concept carpeted family room design in New York with a bar, beige walls, a stone fireplace and a wall-mounted tv
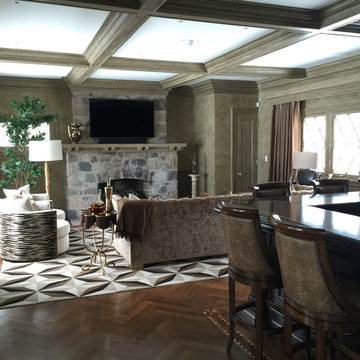
Home bar and family room with coffered ceiling, stone fireplace, decorative wood inlay on herringbone patterned floor and decorative wood in-lay on bar surface. Faux finished walls and trim
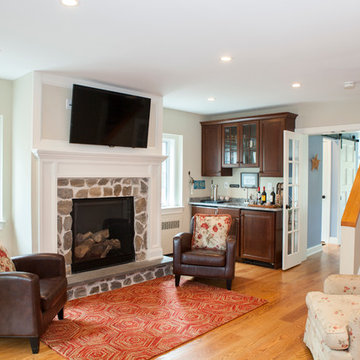
This sitting room in Wynnewood, PA has a stone fireplace as its focal point with custom crafted wood surround. The bar off to the corner has a built in tap and plenty of storage for wine and glasses. A perfect spot to relax by the fire with a freshly poured glass of beer!
Photos by Alicia's Art, LLC
RUDLOFF Custom Builders, is a residential construction company that connects with clients early in the design phase to ensure every detail of your project is captured just as you imagined. RUDLOFF Custom Builders will create the project of your dreams that is executed by on-site project managers and skilled craftsman, while creating lifetime client relationships that are build on trust and integrity.
We are a full service, certified remodeling company that covers all of the Philadelphia suburban area including West Chester, Gladwynne, Malvern, Wayne, Haverford and more.
As a 6 time Best of Houzz winner, we look forward to working with you on your next project.
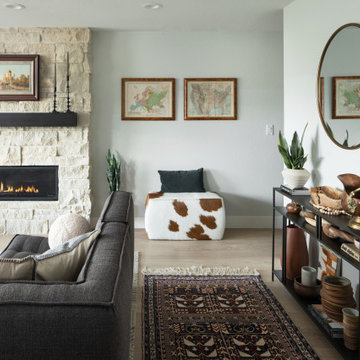
Inspiration for a modern light wood floor family room remodel in Denver with a bar, a standard fireplace and a stone fireplace
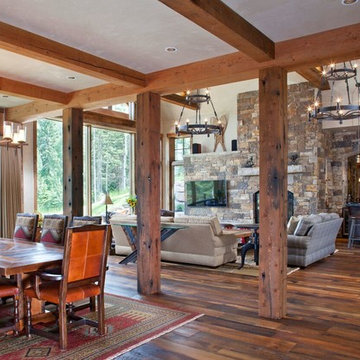
Mid-sized mountain style open concept dark wood floor family room photo in Denver with a bar, beige walls, a standard fireplace, a stone fireplace and a wall-mounted tv
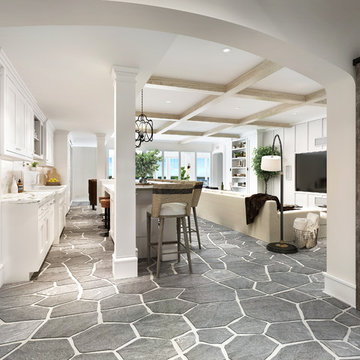
Example of a large trendy enclosed gray floor family room design in Minneapolis with gray walls, a standard fireplace, a stone fireplace, no tv and a bar
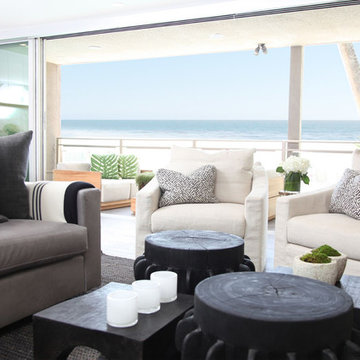
Living Room & Deck
Inspiration for a huge contemporary open concept porcelain tile family room remodel in Orange County with a bar, a standard fireplace and a stone fireplace
Inspiration for a huge contemporary open concept porcelain tile family room remodel in Orange County with a bar, a standard fireplace and a stone fireplace
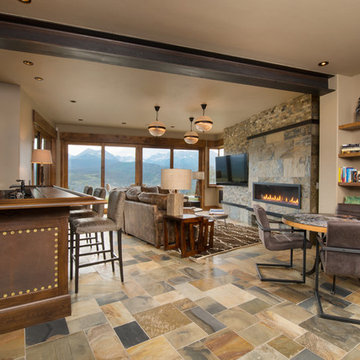
Ric Stovall
Example of a large arts and crafts open concept slate floor and multicolored floor family room design in Denver with a bar, white walls, a ribbon fireplace and a stone fireplace
Example of a large arts and crafts open concept slate floor and multicolored floor family room design in Denver with a bar, white walls, a ribbon fireplace and a stone fireplace
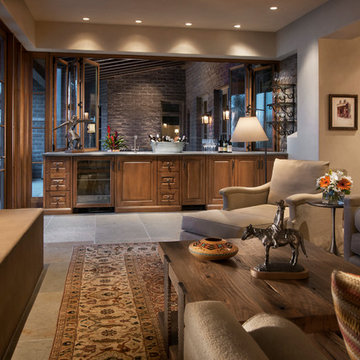
Mark Boisclair
Family room - large eclectic open concept limestone floor family room idea in Phoenix with a bar, beige walls, a standard fireplace, a stone fireplace and a wall-mounted tv
Family room - large eclectic open concept limestone floor family room idea in Phoenix with a bar, beige walls, a standard fireplace, a stone fireplace and a wall-mounted tv
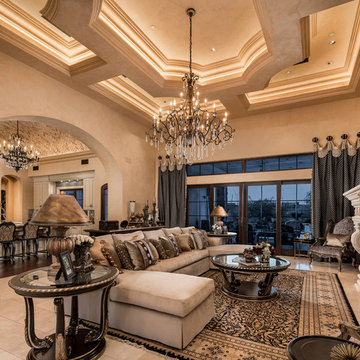
World Renowned Luxury Home Builder Fratantoni Luxury Estates built these beautiful Ceilings! They build homes for families all over the country in any size and style. They also have in-house Architecture Firm Fratantoni Design and world-class interior designer Firm Fratantoni Interior Designers! Hire one or all three companies to design, build and or remodel your home!
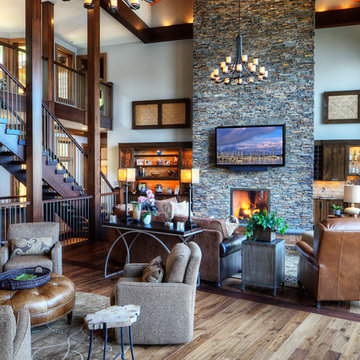
Large arts and crafts open concept medium tone wood floor and brown floor family room photo in Boston with a bar, white walls, a standard fireplace, a stone fireplace and a wall-mounted tv
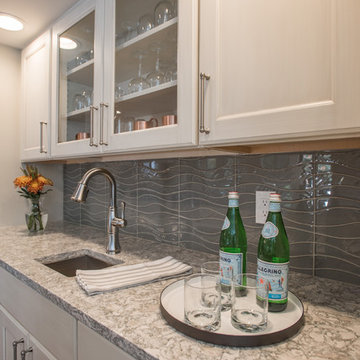
Large transitional open concept medium tone wood floor family room photo in Denver with a bar, beige walls, a standard fireplace, a stone fireplace and a media wall
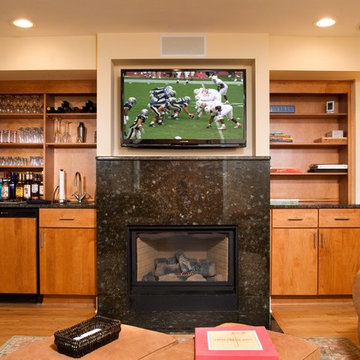
Daniel Kullman/BitterJester
Example of a mid-sized trendy enclosed light wood floor family room design in Chicago with a bar, beige walls, a standard fireplace, a stone fireplace and a wall-mounted tv
Example of a mid-sized trendy enclosed light wood floor family room design in Chicago with a bar, beige walls, a standard fireplace, a stone fireplace and a wall-mounted tv
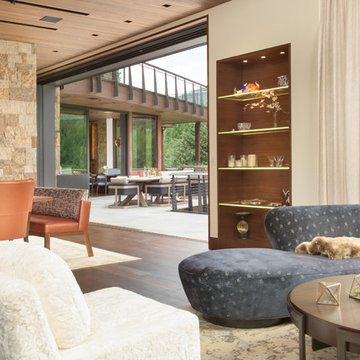
This expansive 10,000 square foot residence has the ultimate in quality, detail, and design. The mountain contemporary residence features copper, stone, and European reclaimed wood on the exterior. Highlights include a 24 foot Weiland glass door, floating steel stairs with a glass railing, double A match grain cabinets, and a comprehensive fully automated control system. An indoor basketball court, gym, swimming pool, and multiple outdoor fire pits make this home perfect for entertaining. Photo: Ric Stovall
Family Room with a Bar and a Stone Fireplace Ideas

Inspiration for a mid-sized timeless open concept medium tone wood floor, brown floor and wall paneling family room remodel in Chicago with a bar, gray walls, a standard fireplace, a stone fireplace and a wall-mounted tv
9





