Family Room with a Bar and a Tile Fireplace Ideas
Refine by:
Budget
Sort by:Popular Today
161 - 180 of 359 photos
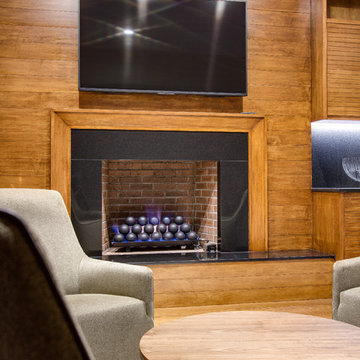
Photo cred: KW Photography | www.kwphotography.co
Inspiration for a large contemporary enclosed family room remodel in New York with a bar, a standard fireplace, a tile fireplace and a wall-mounted tv
Inspiration for a large contemporary enclosed family room remodel in New York with a bar, a standard fireplace, a tile fireplace and a wall-mounted tv
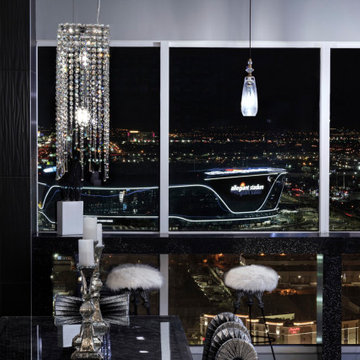
Home bar with view of raiders stadium
Large trendy open concept ceramic tile and gray floor family room photo in Las Vegas with a bar, gray walls, a standard fireplace, a tile fireplace and a wall-mounted tv
Large trendy open concept ceramic tile and gray floor family room photo in Las Vegas with a bar, gray walls, a standard fireplace, a tile fireplace and a wall-mounted tv
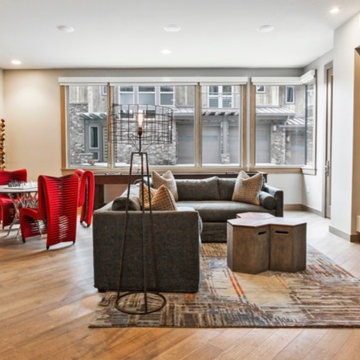
Family room - contemporary loft-style medium tone wood floor and brown floor family room idea in Salt Lake City with a standard fireplace, a tile fireplace, a wall-mounted tv, a bar and beige walls
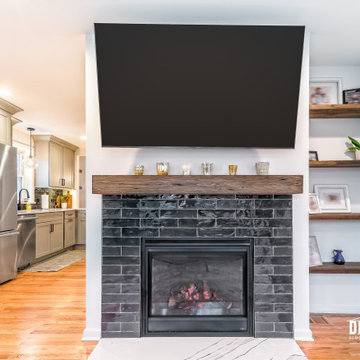
A new fireplace prominently stands in the middle of the room allow for a perfect TV perch above and custom shelves beside it. The same black hand glazed subway tile from the Kitchen continues here on the fireplace face. The quartz was pulled to finish off our hearth. Everything seamlessly tying together
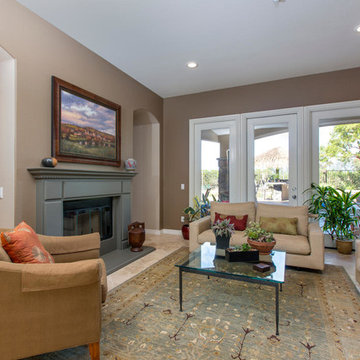
Transitional Home and furnishings is a marriage of traditional and modern furniture, finishes, materials and fabrics. The result is an elegant, enduring design that is both comfortable and classic. Because of their simple design, Asian, Shaker and Mission-style furnishings are often a nice match for transitional interior design.
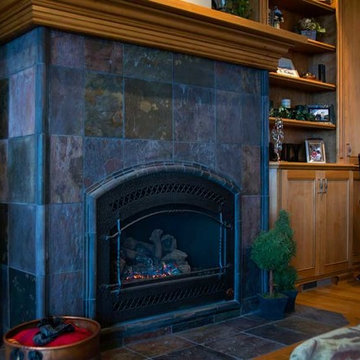
Inspiration for a mid-sized rustic open concept medium tone wood floor family room remodel in San Francisco with a bar, white walls, a wood stove, a tile fireplace and no tv
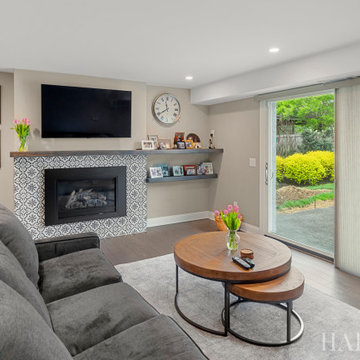
Inspiration for a mid-sized transitional enclosed dark wood floor and brown floor family room remodel in Philadelphia with a bar, gray walls, a standard fireplace, a tile fireplace and a wall-mounted tv
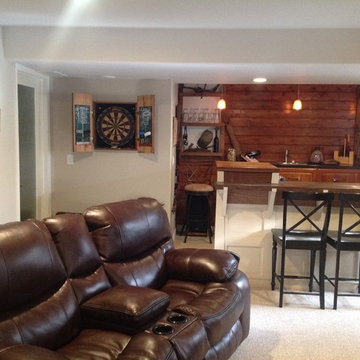
Family room - mid-sized transitional open concept carpeted and beige floor family room idea in Denver with a bar, beige walls, a standard fireplace, a tile fireplace and a media wall

Our clients came to us wanting to update and open up their kitchen, breakfast nook, wet bar, and den. They wanted a cleaner look without clutter but didn’t want to go with an all-white kitchen, fearing it’s too trendy. Their kitchen was not utilized well and was not aesthetically appealing; it was very ornate and dark. The cooktop was too far back in the kitchen towards the butler’s pantry, making it awkward when cooking, so they knew they wanted that moved. The rest was left up to our designer to overcome these obstacles and give them their dream kitchen.
We gutted the kitchen cabinets, including the built-in china cabinet and all finishes. The pony wall that once separated the kitchen from the den (and also housed the sink, dishwasher, and ice maker) was removed, and those appliances were relocated to the new large island, which had a ton of storage and a 15” overhang for bar seating. Beautiful aged brass Quebec 6-light pendants were hung above the island.
All cabinets were replaced and drawers were designed to maximize storage. The Eclipse “Greensboro” cabinetry was painted gray with satin brass Emtek Mod Hex “Urban Modern” pulls. A large banquet seating area was added where the stand-alone kitchen table once sat. The main wall was covered with 20x20 white Golwoo tile. The backsplash in the kitchen and the banquette accent tile was a contemporary coordinating Tempesta Neve polished Wheaton mosaic marble.
In the wet bar, they wanted to completely gut and replace everything! The overhang was useless and it was closed off with a large bar that they wanted to be opened up, so we leveled out the ceilings and filled in the original doorway into the bar in order for the flow into the kitchen and living room more natural. We gutted all cabinets, plumbing, appliances, light fixtures, and the pass-through pony wall. A beautiful backsplash was installed using Nova Hex Graphite ceramic mosaic 5x5 tile. A 15” overhang was added at the counter for bar seating.
In the den, they hated the brick fireplace and wanted a less rustic look. The original mantel was very bulky and dark, whereas they preferred a more rectangular firebox opening, if possible. We removed the fireplace and surrounding hearth, brick, and trim, as well as the built-in cabinets. The new fireplace was flush with the wall and surrounded with Tempesta Neve Polished Marble 8x20 installed in a Herringbone pattern. The TV was hung above the fireplace and floating shelves were added to the surrounding walls for photographs and artwork.
They wanted to completely gut and replace everything in the powder bath, so we started by adding blocking in the wall for the new floating cabinet and a white vessel sink.
Black Boardwalk Charcoal Hex Porcelain mosaic 2x2 tile was used on the bathroom floor; coordinating with a contemporary “Cleopatra Silver Amalfi” black glass 2x4 mosaic wall tile. Two Schoolhouse Electric “Isaac” short arm brass sconces were added above the aged brass metal framed hexagon mirror. The countertops used in here, as well as the kitchen and bar, were Elements quartz “White Lightning.” We refinished all existing wood floors downstairs with hand scraped with the grain. Our clients absolutely love their new space with its ease of organization and functionality.
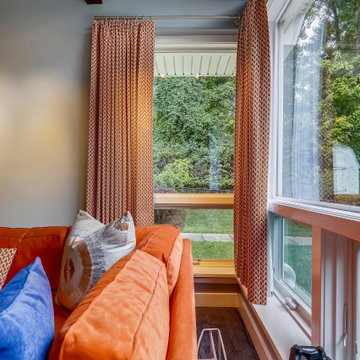
Large trendy enclosed carpeted and blue floor family room photo in DC Metro with a bar, gray walls, a standard fireplace, a tile fireplace and a wall-mounted tv
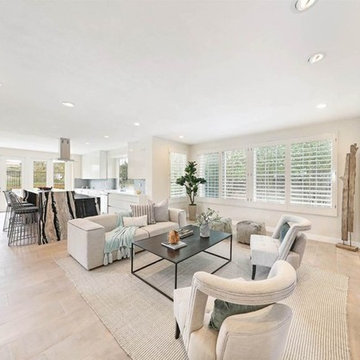
Family room - mid-sized contemporary open concept porcelain tile and gray floor family room idea in Orange County with a bar, white walls, a tile fireplace and a ribbon fireplace
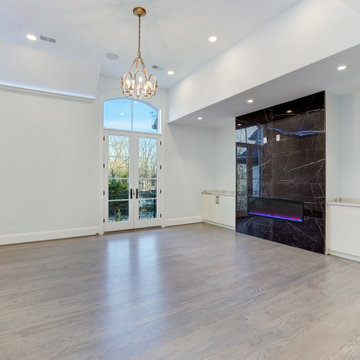
This upper level family room allows for cozy study or relaxation. The opposite wall (not shown) contains a refreshments area with wet bar and full sized refrigerator.
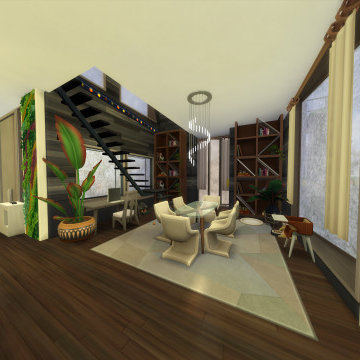
Using The Sims 4, I built and furnished a sustainable home using recycled woods and materials. Home furnishings would hypothetically be found second-hand for a more environmentally conscious design choice.
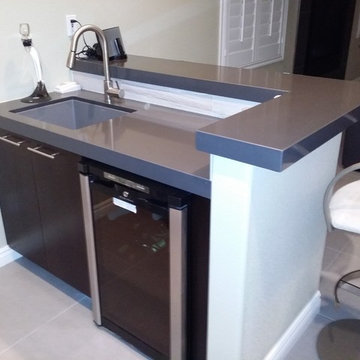
Aaron Vry
Family room - large contemporary open concept porcelain tile family room idea in Las Vegas with a bar, gray walls, a standard fireplace, a tile fireplace and a tv stand
Family room - large contemporary open concept porcelain tile family room idea in Las Vegas with a bar, gray walls, a standard fireplace, a tile fireplace and a tv stand

Inspiration for a large craftsman open concept dark wood floor family room remodel in DC Metro with a bar, a standard fireplace, a tile fireplace and no tv
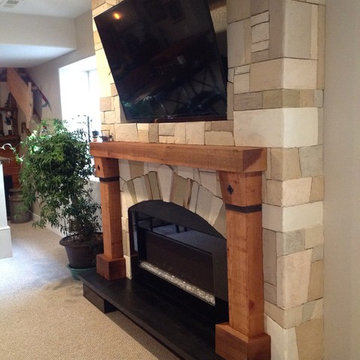
Inspiration for a mid-sized transitional open concept carpeted and beige floor family room remodel in Denver with a bar, beige walls, a standard fireplace, a tile fireplace and a media wall
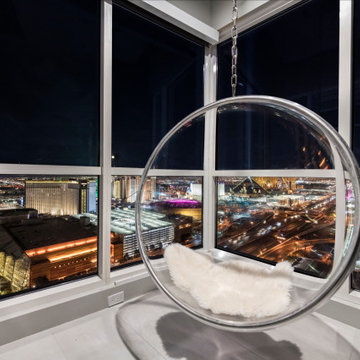
Modern penthouse family room with
Inspiration for a large contemporary open concept ceramic tile and gray floor family room remodel in Las Vegas with a bar, gray walls, a standard fireplace, a tile fireplace and a wall-mounted tv
Inspiration for a large contemporary open concept ceramic tile and gray floor family room remodel in Las Vegas with a bar, gray walls, a standard fireplace, a tile fireplace and a wall-mounted tv
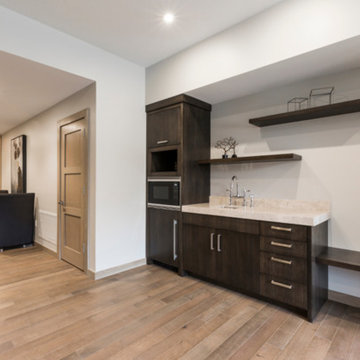
Trendy open concept medium tone wood floor and brown floor family room photo in Salt Lake City with a bar, beige walls, a standard fireplace, a tile fireplace and a wall-mounted tv
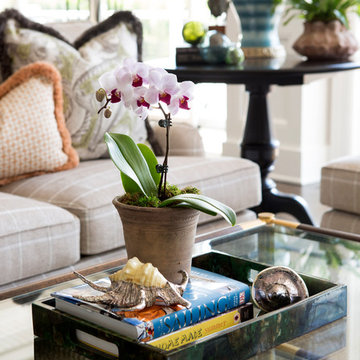
The clients bought a new construction house in Bay Head, NJ with an architectural style that was very traditional and quite formal, not beachy. For our design process I created the story that the house was owned by a successful ship captain who had traveled the world and brought back furniture and artifacts for his home. The furniture choices were mainly based on English style pieces and then we incorporated a lot of accessories from Asia and Africa. The only nod we really made to “beachy” style was to do some art with beach scenes and/or bathing beauties (original painting in the study) (vintage series of black and white photos of 1940’s bathing scenes, not shown) ,the pillow fabric in the family room has pictures of fish on it , the wallpaper in the study is actually sand dollars and we did a seagull wallpaper in the downstairs bath (not shown).
Family Room with a Bar and a Tile Fireplace Ideas
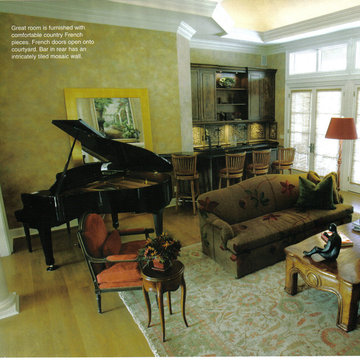
Great room looking to built-in wet bar. Wall of French doors leads to back courtyard.
Mid-sized trendy open concept light wood floor family room photo in Cleveland with a bar, yellow walls, a two-sided fireplace and a tile fireplace
Mid-sized trendy open concept light wood floor family room photo in Cleveland with a bar, yellow walls, a two-sided fireplace and a tile fireplace
9





