Family Room with a Bar and Beige Walls Ideas
Refine by:
Budget
Sort by:Popular Today
1 - 20 of 1,613 photos
Item 1 of 3
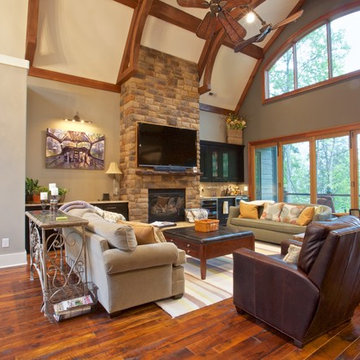
Large transitional open concept medium tone wood floor family room photo with a bar, beige walls, a standard fireplace, a stone fireplace and a wall-mounted tv

Ric Stovall
Inspiration for a huge rustic open concept light wood floor family room remodel in Denver with beige walls, a metal fireplace, a wall-mounted tv, a bar and a ribbon fireplace
Inspiration for a huge rustic open concept light wood floor family room remodel in Denver with beige walls, a metal fireplace, a wall-mounted tv, a bar and a ribbon fireplace
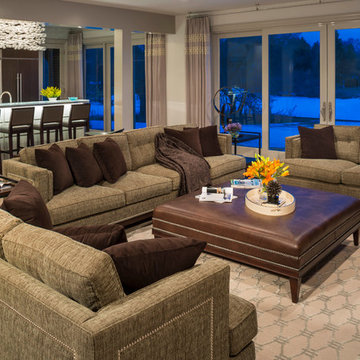
Complete restructure of this lower level. Added 9 ft and 15 ft door walls. The galley kitchen replaced a 2nd bedroom and I opened the space with taking down the wall between the now social area and galley kitchen....John Carlson Photography
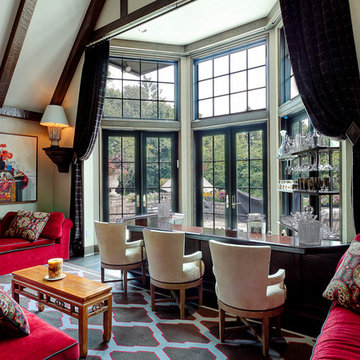
Photograph: Dale Clark - Arc Photography / Agent: Barnette Realty
Transitional family room photo in Columbus with a bar and beige walls
Transitional family room photo in Columbus with a bar and beige walls

Centered on seamless transitions of indoor and outdoor living, this open-planned Spanish Ranch style home is situated atop a modest hill overlooking Western San Diego County. The design references a return to historic Rancho Santa Fe style by utilizing a smooth hand troweled stucco finish, heavy timber accents, and clay tile roofing. By accurately identifying the peak view corridors the house is situated on the site in such a way where the public spaces enjoy panoramic valley views, while the master suite and private garden are afforded majestic hillside views.
As see in San Diego magazine, November 2011
http://www.sandiegomagazine.com/San-Diego-Magazine/November-2011/Hilltop-Hacienda/
Photos by: Zack Benson
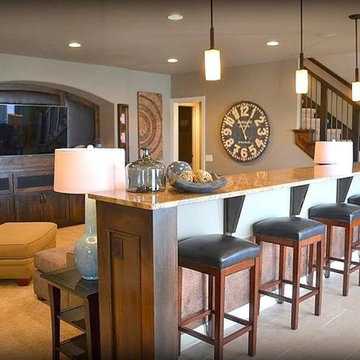
This elegant bar area features a recessed and mounted television and in ceiling speakers that create a true listening experience. This rooms television, sound lights and shades can all be controlled with the touch of a button on your handheld device.
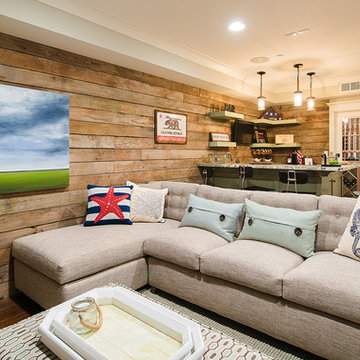
This beach-style family room and bar features hardwood paneling on the walls as well as the ceiling. We partnered with Jennifer Allison Design on this project. Her design firm contacted us to paint the entire house - inside and out. Images are used with permission. You can contact her at (310) 488-0331 for more information.

-Renovation of waterfront high-rise residence
-Most of residence has glass doors, walls and windows overlooking the ocean, making ceilings the best surface for creating architectural interest
-Raise ceiling heights, reduce soffits and integrate drapery pockets in the crown to hide motorized translucent shades, blackout shades and drapery panels, all which help control heat gain and glare inherent in unit’s multi-directional ocean exposure (south, east and north)
-Patterns highlight ceilings in major rooms and accent their light fixtures
Andy Frame Photography
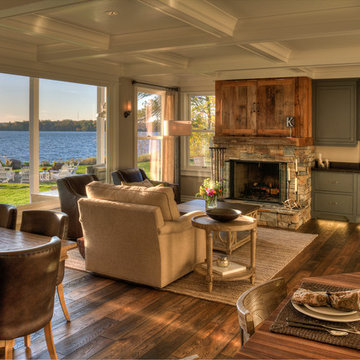
Inspiration for a mid-sized rustic open concept medium tone wood floor and brown floor family room remodel in Minneapolis with a standard fireplace, a stone fireplace, a bar and beige walls
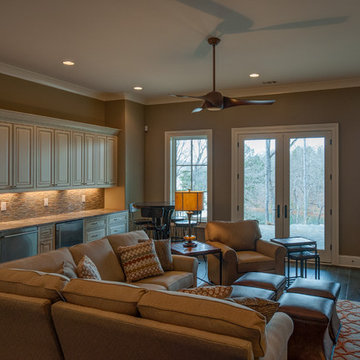
Family room
www.press1photos.com
Family room - large rustic enclosed dark wood floor family room idea in Other with beige walls, a wall-mounted tv, a bar and no fireplace
Family room - large rustic enclosed dark wood floor family room idea in Other with beige walls, a wall-mounted tv, a bar and no fireplace
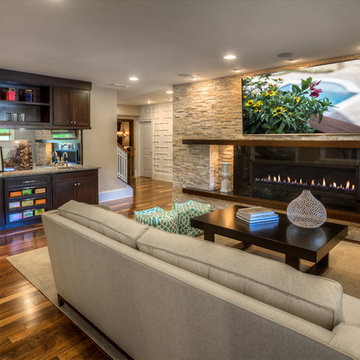
An oversized fireplace makes for extra cozy movie nights. Seen in Mabry Manor, an Atlanta community.
Large transitional enclosed medium tone wood floor family room photo in Atlanta with a bar, beige walls and a wall-mounted tv
Large transitional enclosed medium tone wood floor family room photo in Atlanta with a bar, beige walls and a wall-mounted tv
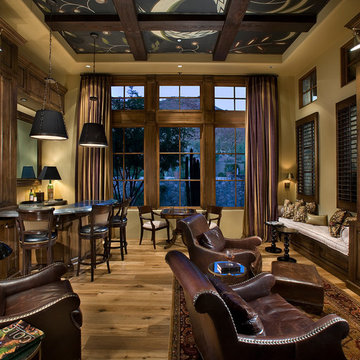
Dino Tonn, www.dinotonn.com
Family room - mid-sized mediterranean open concept medium tone wood floor and brown floor family room idea in Phoenix with a bar, beige walls, no fireplace and a media wall
Family room - mid-sized mediterranean open concept medium tone wood floor and brown floor family room idea in Phoenix with a bar, beige walls, no fireplace and a media wall
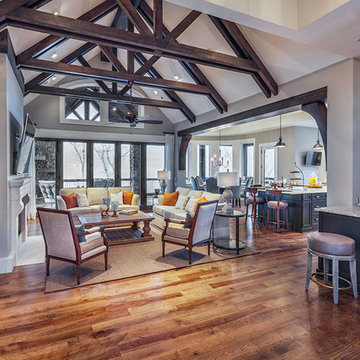
Great Room in the Blue Ridge Home from Arthur Rutenberg Homes by American Eagle Builders in The Cliffs Valley, Travelers Rest, SC
Family room - huge traditional open concept medium tone wood floor family room idea in Other with a bar, a standard fireplace, a wall-mounted tv, beige walls and a stone fireplace
Family room - huge traditional open concept medium tone wood floor family room idea in Other with a bar, a standard fireplace, a wall-mounted tv, beige walls and a stone fireplace
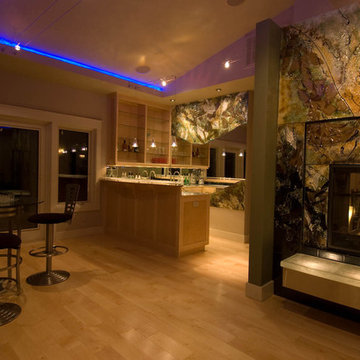
DC Fine Homes & Interiors
Trendy medium tone wood floor family room photo in Portland with a bar, beige walls and a two-sided fireplace
Trendy medium tone wood floor family room photo in Portland with a bar, beige walls and a two-sided fireplace
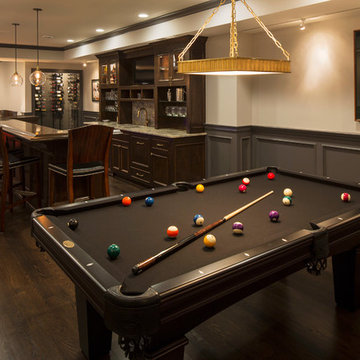
Troy Thies
Family room - large transitional open concept dark wood floor and brown floor family room idea in Minneapolis with a bar, beige walls and a media wall
Family room - large transitional open concept dark wood floor and brown floor family room idea in Minneapolis with a bar, beige walls and a media wall
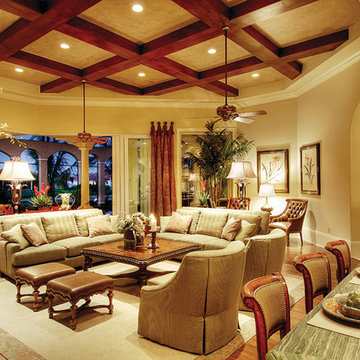
The Sater Design Collection's luxury, Mediterranean home plan "Prima Porta" (Plan #6955). saterdesign.com
Large tuscan open concept medium tone wood floor family room photo in Miami with a bar, beige walls, no fireplace and a media wall
Large tuscan open concept medium tone wood floor family room photo in Miami with a bar, beige walls, no fireplace and a media wall
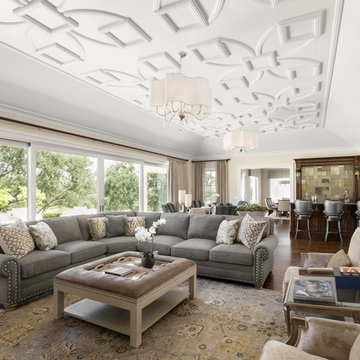
This Lake Sherwood, CA home transformed from Tuscan to transitional, with overscaled furnishings for that comfortable California living lifestyle that our homeowners wanted. The steely pitched ceiling was flattened in the middle for an intricate pattern of molding intertwined with lighting. The large greatroom included wine tasting/game table area for four, a custom bar and large lounging area, with 16' of sliding doors that extended the entertainment space onto the patio.
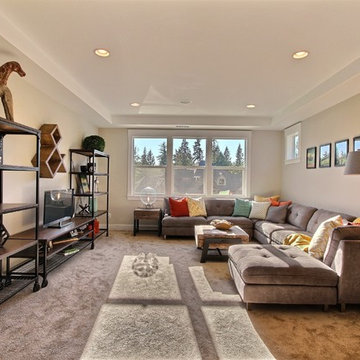
The Aerius - Modern American Craftsman on Acreage in Ridgefield Washington by Cascade West Development Inc.
The upstairs rests mainly on the Western half of the home. It’s composed of a laundry room, 2 bedrooms, including a future princess suite, and a large Game Room. Every space is of generous proportion and easily accessible through a single hall. The windows of each room are filled with natural scenery and warm light. This upper level boasts amenities enough for residents to play, reflect, and recharge all while remaining up and away from formal occasions, when necessary.
Cascade West Facebook: https://goo.gl/MCD2U1
Cascade West Website: https://goo.gl/XHm7Un
These photos, like many of ours, were taken by the good people of ExposioHDR - Portland, Or
Exposio Facebook: https://goo.gl/SpSvyo
Exposio Website: https://goo.gl/Cbm8Ya
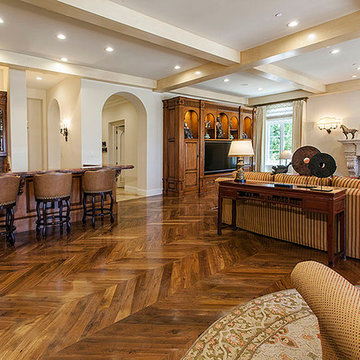
Example of a huge tuscan open concept light wood floor family room design in Orange County with a bar, beige walls, a standard fireplace, a stone fireplace and a media wall
Family Room with a Bar and Beige Walls Ideas
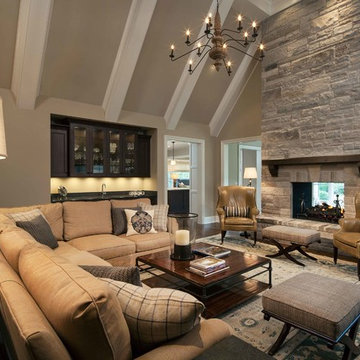
Inspiration for a mid-sized transitional open concept dark wood floor and brown floor family room remodel in Chicago with a bar, beige walls, a two-sided fireplace, a stone fireplace and no tv
1





