Family Room with a Bar and Yellow Walls Ideas
Refine by:
Budget
Sort by:Popular Today
1 - 20 of 115 photos
Item 1 of 3
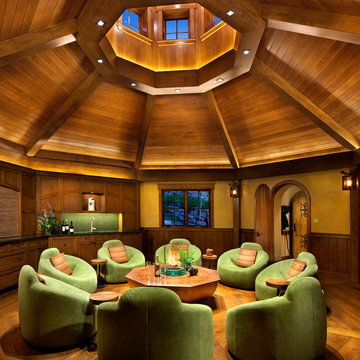
Gibeon Photography
Mountain style medium tone wood floor family room photo in Denver with a bar and yellow walls
Mountain style medium tone wood floor family room photo in Denver with a bar and yellow walls
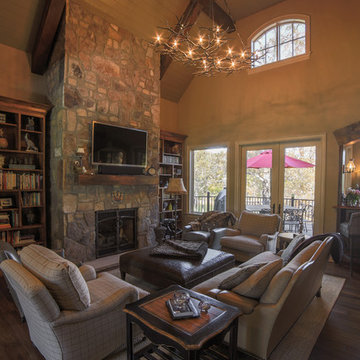
Designed by Melodie Durham of Durham Designs & Consulting, LLC.
Photo by Livengood Photographs [www.livengoodphotographs.com/design].
Mid-sized mountain style open concept dark wood floor family room photo in Charlotte with a bar, yellow walls, a standard fireplace, a stone fireplace and a wall-mounted tv
Mid-sized mountain style open concept dark wood floor family room photo in Charlotte with a bar, yellow walls, a standard fireplace, a stone fireplace and a wall-mounted tv
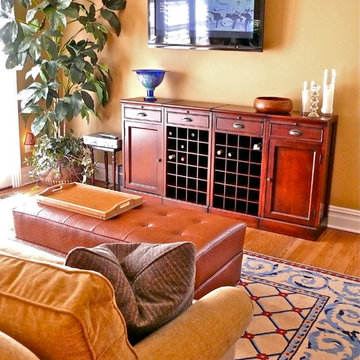
Rona Spiegel ASID, CID
Family room - mid-sized traditional open concept light wood floor family room idea in New York with a bar, yellow walls and a wall-mounted tv
Family room - mid-sized traditional open concept light wood floor family room idea in New York with a bar, yellow walls and a wall-mounted tv
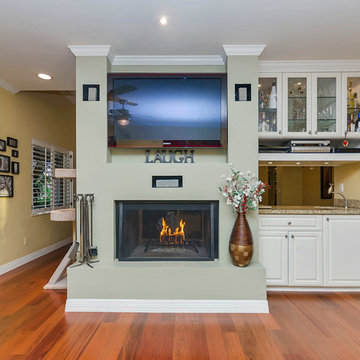
Dave Bramlett Photography
Family room - mid-sized transitional open concept medium tone wood floor family room idea in Phoenix with a bar, yellow walls, a two-sided fireplace, a plaster fireplace and a wall-mounted tv
Family room - mid-sized transitional open concept medium tone wood floor family room idea in Phoenix with a bar, yellow walls, a two-sided fireplace, a plaster fireplace and a wall-mounted tv
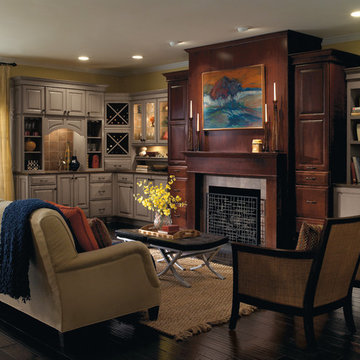
Southern Comfort found in this living room, featuring a bar area. Sullivan door style, Maple wood in Portobello finish and Cherry wood in Cinnamon Finish. These finishes combined create a warm welcoming for any new guests and old friends alike.
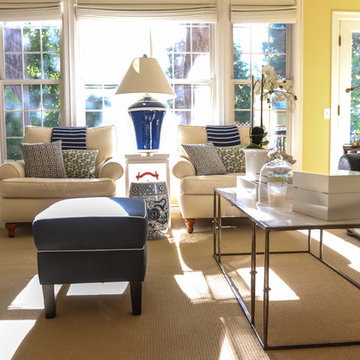
Example of a mid-sized transitional open concept carpeted family room design in Portland with yellow walls, a bar, no tv, a standard fireplace and a plaster fireplace
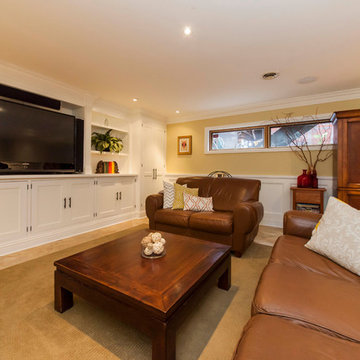
Our family room / home theater measures 22 x 20. It features custom inset door face frame cabinetry storage made on site by the homeowner. All cabinetry and paneling were painted with 3 coats of Target Coatings base white followed by 3 coats of Target Coatings water base polyurethane to give a hard wearing surface. Home theater includes Paradigm Reference speakers, Samsung television and Pioneer Elite components. My only regret is not putting radiant heat under the tile. It would have helped regulate the temperature better in the winter months.
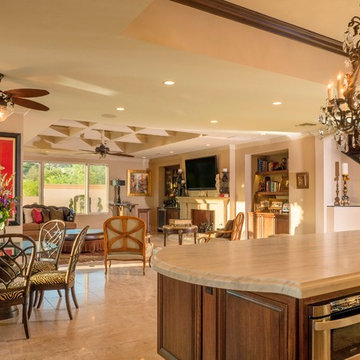
Family room - mediterranean open concept marble floor family room idea in Phoenix with a bar, yellow walls, a standard fireplace, a concrete fireplace and a wall-mounted tv
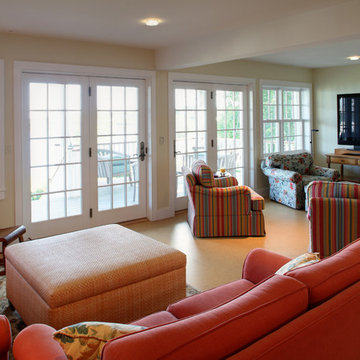
Large eclectic open concept cork floor family room photo in Portland Maine with a bar, yellow walls, no fireplace and a tv stand
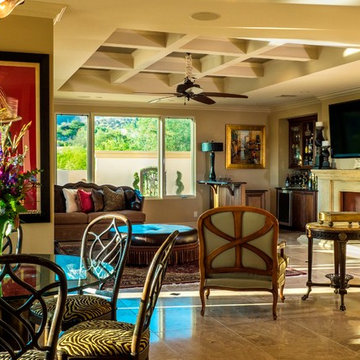
Example of a tuscan open concept marble floor family room design in Phoenix with a bar, yellow walls, a standard fireplace, a concrete fireplace and a wall-mounted tv
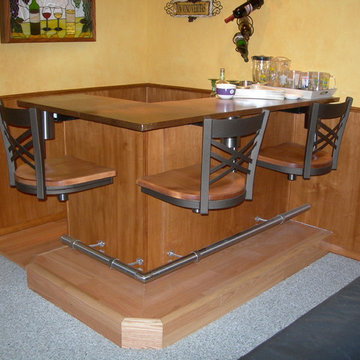
Family room - mid-sized contemporary enclosed carpeted family room idea in Salt Lake City with a bar, yellow walls, no fireplace and no tv
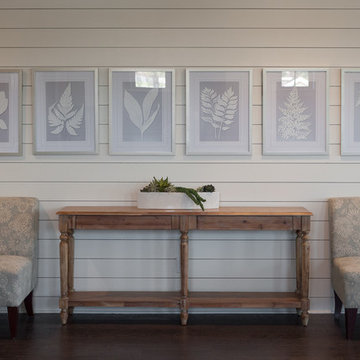
Inspiration for a mid-sized farmhouse open concept vinyl floor family room remodel in Jacksonville with a bar, yellow walls and a wall-mounted tv
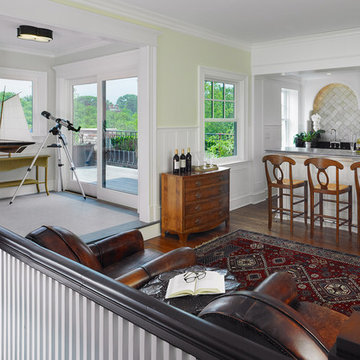
Anice Hoachlander, Judy Davis; HDPhoto
Example of a classic enclosed dark wood floor family room design in DC Metro with a bar and yellow walls
Example of a classic enclosed dark wood floor family room design in DC Metro with a bar and yellow walls
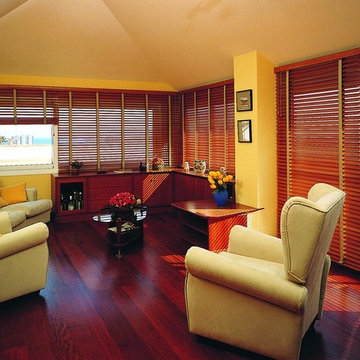
If you want to avoid some of the brightness from the shiny days - Select the right Horizontal Blinds
Inspiration for a mid-sized contemporary enclosed dark wood floor family room remodel in Miami with a bar, yellow walls, no fireplace and no tv
Inspiration for a mid-sized contemporary enclosed dark wood floor family room remodel in Miami with a bar, yellow walls, no fireplace and no tv

William Quarles
Large elegant enclosed dark wood floor and brown floor family room photo in Charleston with a bar, yellow walls and a tv stand
Large elegant enclosed dark wood floor and brown floor family room photo in Charleston with a bar, yellow walls and a tv stand
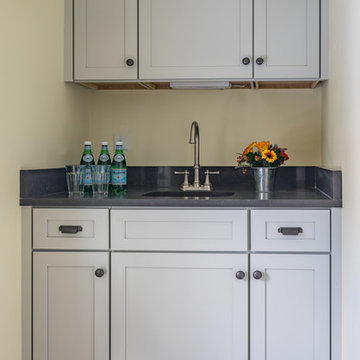
Eric Roth Photography
Inspiration for a victorian open concept family room remodel in Boston with a bar and yellow walls
Inspiration for a victorian open concept family room remodel in Boston with a bar and yellow walls
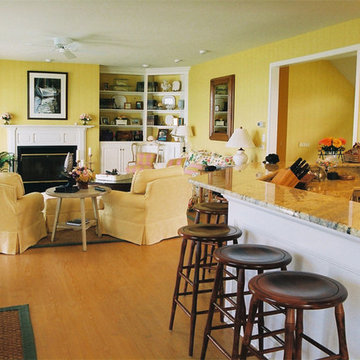
Inspiration for a large timeless open concept light wood floor family room remodel in Other with a bar, yellow walls, a standard fireplace, a wood fireplace surround and a tv stand
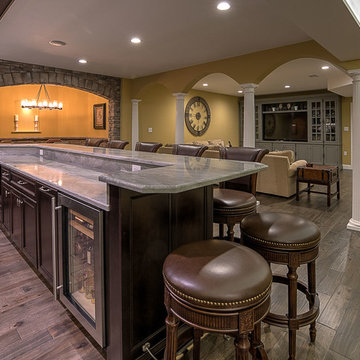
Rob Schwerdt
Huge elegant open concept dark wood floor and brown floor family room photo in Other with yellow walls, a bar, no fireplace and a wall-mounted tv
Huge elegant open concept dark wood floor and brown floor family room photo in Other with yellow walls, a bar, no fireplace and a wall-mounted tv
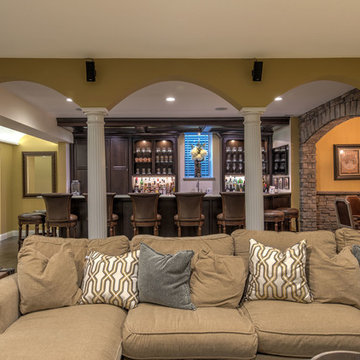
Rob Schwerdt
Huge elegant open concept dark wood floor and brown floor family room photo in Other with yellow walls, a bar, no fireplace and a wall-mounted tv
Huge elegant open concept dark wood floor and brown floor family room photo in Other with yellow walls, a bar, no fireplace and a wall-mounted tv
Family Room with a Bar and Yellow Walls Ideas
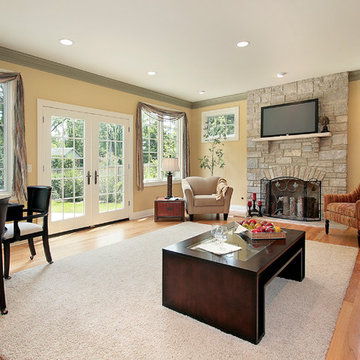
Built a frame to extend stone work to ceiling. Installed Mica Blend stone with Keystone header, and new mantel. Transform your dated fireplace with stone and the team at Larkin Construction!
1





