All TVs Family Room with a Brick Fireplace Ideas
Refine by:
Budget
Sort by:Popular Today
101 - 120 of 4,475 photos
Item 1 of 3
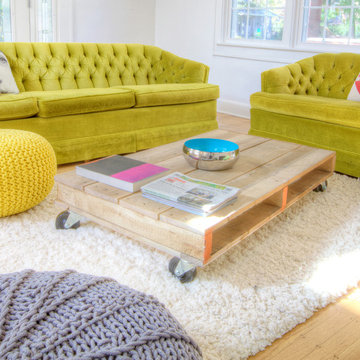
Grandma's vibrant retro sofas are at home paired with new pallet coffee table on coasters in this cozy, eclectic, light-filled family space - the cat clearly concurs - Interior Architecture: HAUS | Architecture + BRUSFO - Construction Management: WERK | Build - Photo: HAUS | Architecture
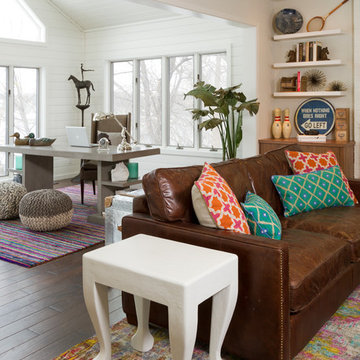
This kid friendly family room and home office are the favorite place to hang out for this young family. The wall and door between the old four season porch and main level living room was removed to create an open concept floor plan and bring in more natural light into the space. The pine walls and old brick fireplace were painted a crisp shade of white to brighten and update the feel of this family room.
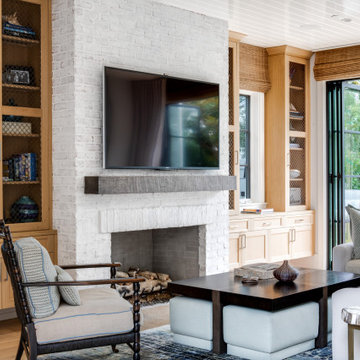
Inspiration for a coastal light wood floor family room remodel in Orange County with a standard fireplace, a brick fireplace and a wall-mounted tv
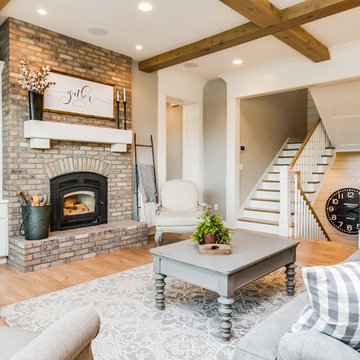
Mid-sized country open concept light wood floor and brown floor family room photo in Denver with gray walls, a standard fireplace, a brick fireplace and a tv stand
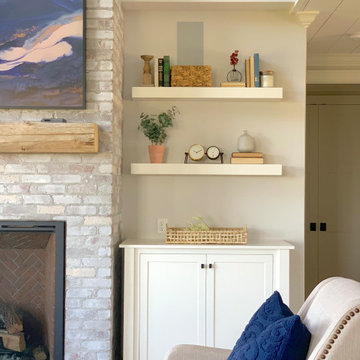
For this home, we really wanted to create an atmosphere of cozy. A "lived in" farmhouse. We kept the colors light throughout the home, and added contrast with black interior windows, and just a touch of colors on the wall. To help create that cozy and comfortable vibe, we added in brass accents throughout the home. You will find brass lighting and hardware throughout the home. We also decided to white wash the large two story fireplace that resides in the great room. The white wash really helped us to get that "vintage" look, along with the over grout we had applied to it. We kept most of the metals warm, using a lot of brass and polished nickel. One of our favorite features is the vintage style shiplap we added to most of the ceiling on the main floor...and of course no vintage inspired home would be complete without true vintage rustic beams, which we placed in the great room, fireplace mantel and the master bedroom.
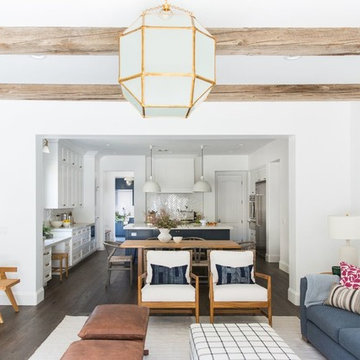
Shop the Look, See the Photo Tour here: https://www.studio-mcgee.com/studioblog/2018/4/3/calabasas-remodel-living-room-reveal?rq=Calabasas%20Remodel
Watch the Webisode: https://www.studio-mcgee.com/studioblog/2018/4/3/calabasas-remodel-living-room-2-webisode?rq=Calabasas%20Remodel
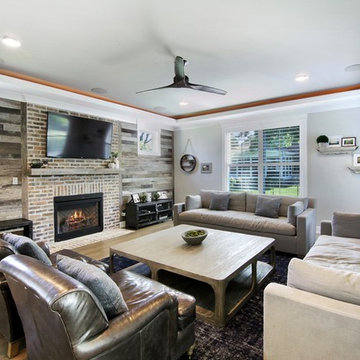
Example of a country open concept light wood floor and gray floor family room design in Chicago with gray walls, a standard fireplace, a brick fireplace and a wall-mounted tv
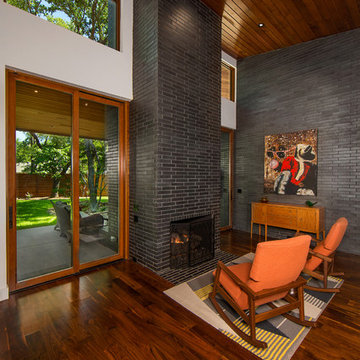
This is a wonderful mid century modern with the perfect color mix of furniture and accessories.
Built by Classic Urban Homes
Photography by Vernon Wentz of Ad Imagery
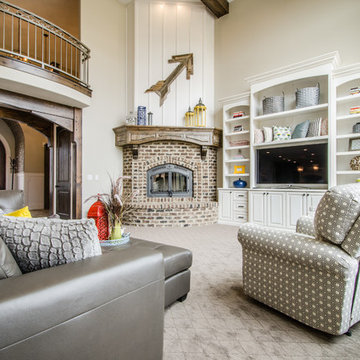
Example of a large arts and crafts open concept carpeted family room design in Salt Lake City with gray walls, a corner fireplace, a brick fireplace and a wall-mounted tv
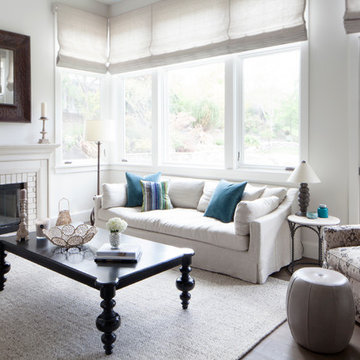
Joy Coakley Photography
Family room - large transitional open concept medium tone wood floor family room idea in San Francisco with gray walls, a standard fireplace, a brick fireplace and a media wall
Family room - large transitional open concept medium tone wood floor family room idea in San Francisco with gray walls, a standard fireplace, a brick fireplace and a media wall
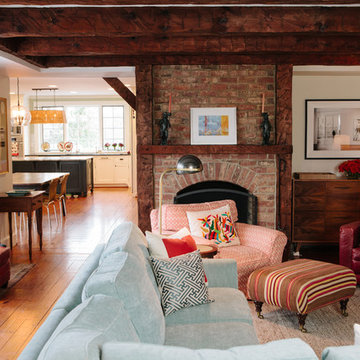
Photography by Briana Brough
Family room - large cottage enclosed medium tone wood floor family room idea in Raleigh with a bar, white walls, a standard fireplace, a brick fireplace and a wall-mounted tv
Family room - large cottage enclosed medium tone wood floor family room idea in Raleigh with a bar, white walls, a standard fireplace, a brick fireplace and a wall-mounted tv
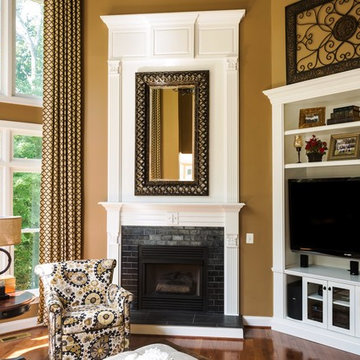
Jonathan Miller
Inspiration for a large transitional open concept light wood floor family room remodel in DC Metro with brown walls, a hanging fireplace, a media wall and a brick fireplace
Inspiration for a large transitional open concept light wood floor family room remodel in DC Metro with brown walls, a hanging fireplace, a media wall and a brick fireplace

A handcrafted wood canoe hangs from the tall ceilings in the family room of this cabin retreat.
Example of a large classic open concept light wood floor game room design in Louisville with brown walls, a standard fireplace, a brick fireplace and a concealed tv
Example of a large classic open concept light wood floor game room design in Louisville with brown walls, a standard fireplace, a brick fireplace and a concealed tv
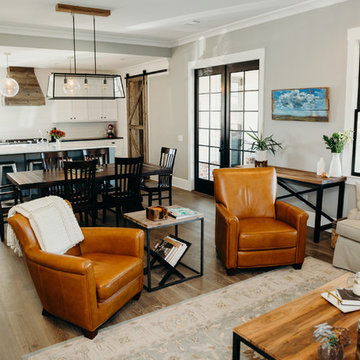
Family oriented farmhouse with board and batten siding, shaker style cabinetry, brick accents, and hardwood floors. Separate entrance from garage leading to a functional, one-bedroom in-law suite.
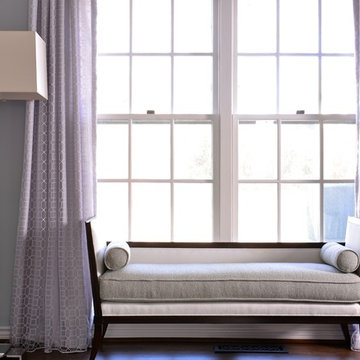
A simple, unique bench sits in front of this large window for perfect natural light and color. This gray blue living room is light and airy with lots of unique pieces to personalize the space. Given the light colors, this space allows the perfect retreat for our client.
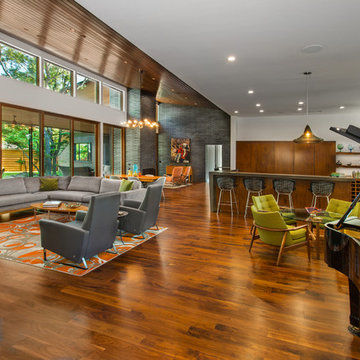
This is a wonderful mid century modern with the perfect color mix of furniture and accessories.
Built by Classic Urban Homes
Photography by Vernon Wentz of Ad Imagery
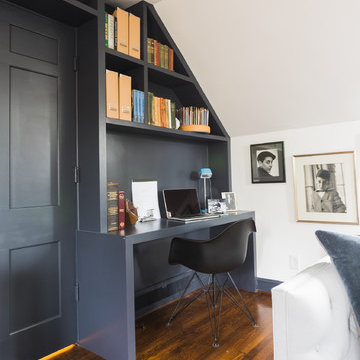
Bonnie Sen
1960s dark wood floor family room photo in DC Metro with blue walls, a standard fireplace, a brick fireplace and a wall-mounted tv
1960s dark wood floor family room photo in DC Metro with blue walls, a standard fireplace, a brick fireplace and a wall-mounted tv
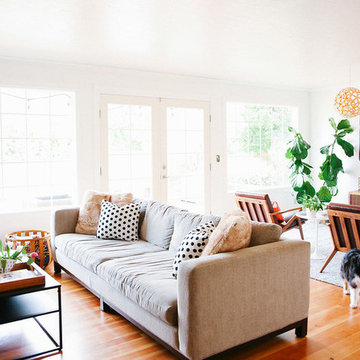
Example of a mid-sized mid-century modern open concept medium tone wood floor and brown floor family room design in Portland with white walls, a standard fireplace, a brick fireplace and a wall-mounted tv
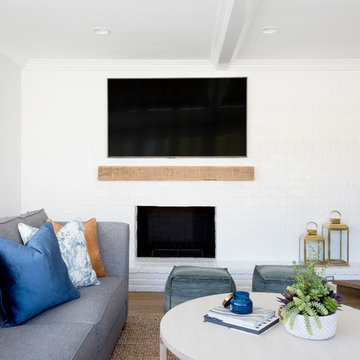
Family Room
Family room - large cottage open concept light wood floor family room idea in Orange County with a bar, white walls, a standard fireplace, a brick fireplace and a wall-mounted tv
Family room - large cottage open concept light wood floor family room idea in Orange County with a bar, white walls, a standard fireplace, a brick fireplace and a wall-mounted tv
All TVs Family Room with a Brick Fireplace Ideas
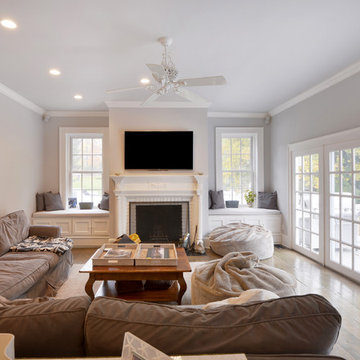
This large family room was part of an addition to a lovely home in Westport, CT we remodeled. A large white door surrounded by extra large windows allows natural light to flow through the room. Which opens the room to a newly renovated composite deck. Beautiful white trim and crown molding outline the room. The room is finished off with recessed lighting, light colored walls, dark hardwood floors, a large decorative ceiling fan with a wall mounted tv above a brick fireplace. Perfect for those New England Winters.
Photography by, Peter Krupeya.
6






