Family Room with a Concealed TV Ideas
Refine by:
Budget
Sort by:Popular Today
1 - 20 of 48 photos
Item 1 of 3
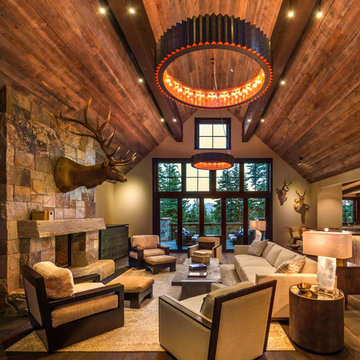
Vance Fox
Example of a large mountain style open concept dark wood floor family room design in Sacramento with a concealed tv, beige walls, a standard fireplace and a stone fireplace
Example of a large mountain style open concept dark wood floor family room design in Sacramento with a concealed tv, beige walls, a standard fireplace and a stone fireplace

Family room - large craftsman open concept medium tone wood floor family room idea in Chicago with green walls, a standard fireplace, a stone fireplace and a concealed tv

The electronics are disguised so the beauty of the architecture and interior design stand out. But this room has every imaginable electronic luxury from streaming TV to music to lighting to shade and lighting controls.
Photo by Greg Premru
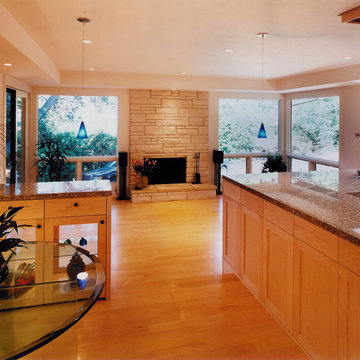
View from kitchen and breakfast area to family room beyond.
Large trendy open concept light wood floor and yellow floor family room photo in San Francisco with white walls, a concealed tv, a standard fireplace and a stone fireplace
Large trendy open concept light wood floor and yellow floor family room photo in San Francisco with white walls, a concealed tv, a standard fireplace and a stone fireplace
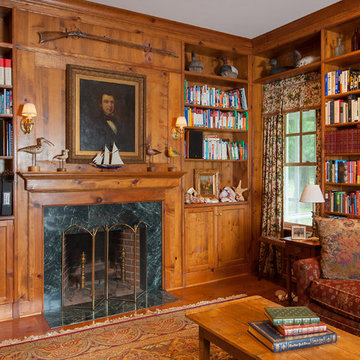
Kitchen/Family Room
Aaron Thompson photographer
Family room - large victorian open concept dark wood floor and brown floor family room idea in New York with white walls, a standard fireplace, a stone fireplace and a concealed tv
Family room - large victorian open concept dark wood floor and brown floor family room idea in New York with white walls, a standard fireplace, a stone fireplace and a concealed tv
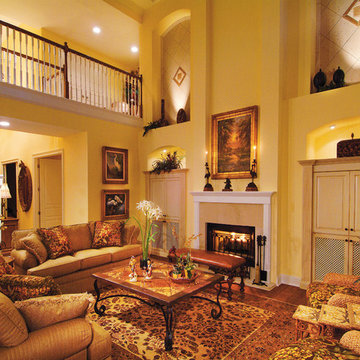
Great Room. The Sater Design Collection's luxury, farmhouse home plan "Cadenwood" (Plan #7076). saterdesign.com
Example of a large farmhouse open concept medium tone wood floor family room design in Miami with yellow walls, a standard fireplace, a tile fireplace and a concealed tv
Example of a large farmhouse open concept medium tone wood floor family room design in Miami with yellow walls, a standard fireplace, a tile fireplace and a concealed tv

Comfortable Mountain Living for a ski Chalet in Idaho.
Game room - mid-sized farmhouse open concept medium tone wood floor game room idea in Los Angeles with beige walls, a standard fireplace, a stone fireplace and a concealed tv
Game room - mid-sized farmhouse open concept medium tone wood floor game room idea in Los Angeles with beige walls, a standard fireplace, a stone fireplace and a concealed tv

A handcrafted wood canoe hangs from the tall ceilings in the family room of this cabin retreat.
Example of a large classic open concept light wood floor game room design in Louisville with brown walls, a standard fireplace, a brick fireplace and a concealed tv
Example of a large classic open concept light wood floor game room design in Louisville with brown walls, a standard fireplace, a brick fireplace and a concealed tv
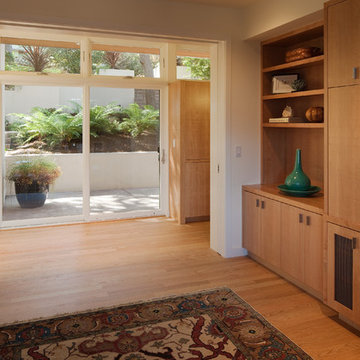
Family room with A/V cabinets, and patio beyond.
Photo: Jim Pinckney
Mid-sized mid-century modern open concept medium tone wood floor family room photo in San Francisco with a music area, white walls and a concealed tv
Mid-sized mid-century modern open concept medium tone wood floor family room photo in San Francisco with a music area, white walls and a concealed tv
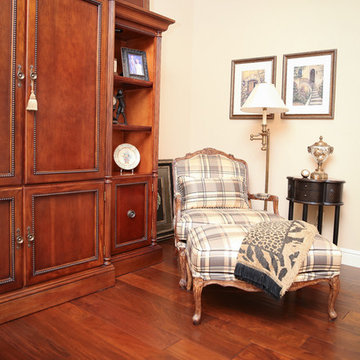
Engineered Hardwood Flooring
Tri-West California Classics
Reserve Carmel Valley
Erica Jungwirth
Family room - mid-sized contemporary open concept brown floor and medium tone wood floor family room idea in Other with beige walls, no fireplace and a concealed tv
Family room - mid-sized contemporary open concept brown floor and medium tone wood floor family room idea in Other with beige walls, no fireplace and a concealed tv
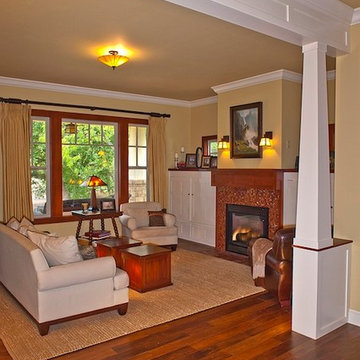
Mid-sized arts and crafts open concept family room photo in Oklahoma City with a concealed tv and yellow walls
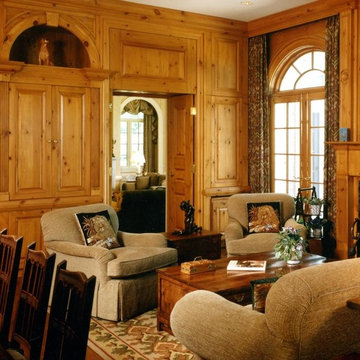
Hedrich-Blessing
Example of a huge classic enclosed medium tone wood floor family room design in Chicago with a standard fireplace, a stone fireplace and a concealed tv
Example of a huge classic enclosed medium tone wood floor family room design in Chicago with a standard fireplace, a stone fireplace and a concealed tv
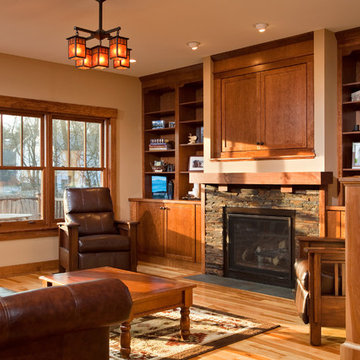
Inspiration for a mid-sized craftsman enclosed light wood floor family room remodel in Boston with beige walls, a standard fireplace, a stone fireplace and a concealed tv
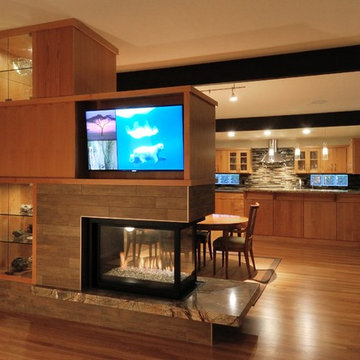
Family room - large contemporary open concept light wood floor family room idea in Sacramento with beige walls, a two-sided fireplace, a stone fireplace and a concealed tv
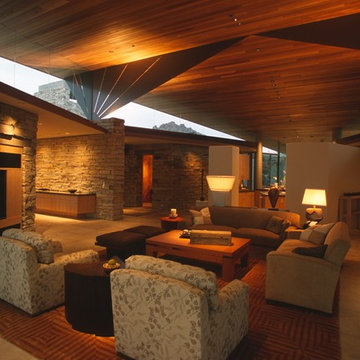
Timmerman Photography
Family room - huge craftsman open concept travertine floor and beige floor family room idea in Phoenix with beige walls and a concealed tv
Family room - huge craftsman open concept travertine floor and beige floor family room idea in Phoenix with beige walls and a concealed tv
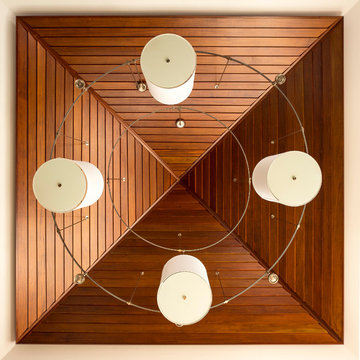
Example of a large transitional loft-style medium tone wood floor family room design in New York with a bar, beige walls, a standard fireplace and a concealed tv
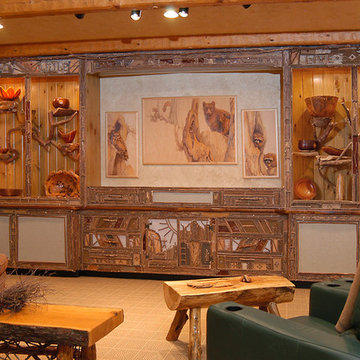
Twig detail in den hides complete theatre system.
Example of a huge eclectic enclosed family room design in Charlotte with beige walls and a concealed tv
Example of a huge eclectic enclosed family room design in Charlotte with beige walls and a concealed tv
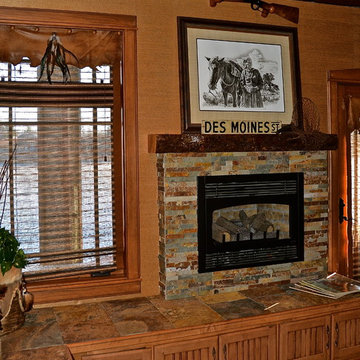
Game room - mid-sized traditional open concept ceramic tile game room idea in Other with orange walls, a standard fireplace, a tile fireplace and a concealed tv
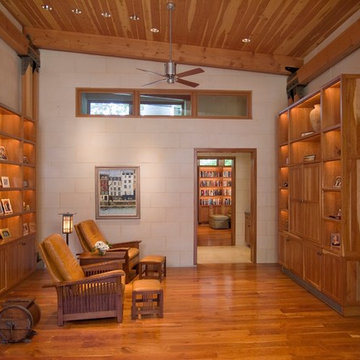
Family room - mid-sized craftsman enclosed light wood floor family room idea in Dallas with white walls, no fireplace and a concealed tv
Family Room with a Concealed TV Ideas
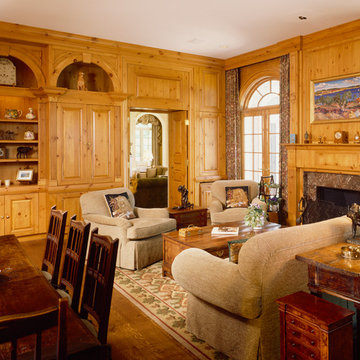
Interior architectural details coordinate with the interior design. Crown trim above the French doors forms horizontal drapery pockets to conceal drapery track hardware. A deep vertical drapery pocket between a built-in cabinet and the adjacent wall receives the drapery fabric, which clears the door glass for maximum view and door access. Electrical outlets are strategically located to eliminate exposed lamp chords.
Hedrich Blessing Photography
Gray & Walter, Ltd. Interior Design
1





