Family Room with a Stacked Stone Fireplace and a Media Wall Ideas
Refine by:
Budget
Sort by:Popular Today
1 - 20 of 102 photos
Item 1 of 3
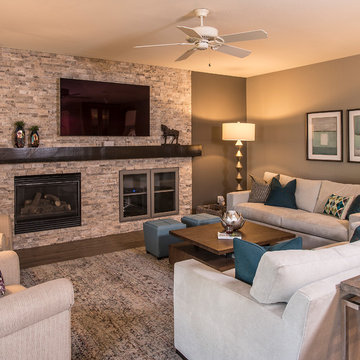
Our client wanted to update the entire first floor of her "very beige, traditional tract home." These common areas included her Kitchen, Dining Room, Family Room and Living Room. Her desire was for us to convert her existing drab, beige house, into a more "modern" (but not TOO modern) looking home, while incorporating a few of her existing pieces she wished to retain. I LOVE a good challenge and we were able to completely transform her existing house into beautiful, transitional spaces that suite her and her family's needs. As designers, our concern was to design each area to not only be beautiful and comfortable, but to be functional for her family, as well. We incorporated those pieces she wanted to keep with a mix of eclectic design elements and pops of gorgeous color to transform her home from drab to FAB!!
Photo By: Scott Sandler

Family room - large modern enclosed medium tone wood floor, brown floor and coffered ceiling family room idea in Tampa with white walls, a standard fireplace, a stacked stone fireplace and a media wall
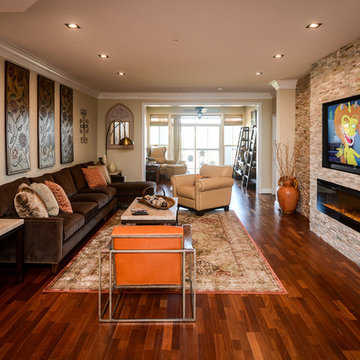
Photo by: Dustin Furman
Example of a large trendy open concept medium tone wood floor family room design in Baltimore with a hanging fireplace, a stacked stone fireplace and a media wall
Example of a large trendy open concept medium tone wood floor family room design in Baltimore with a hanging fireplace, a stacked stone fireplace and a media wall
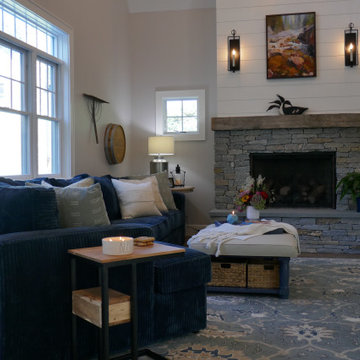
Double height living room open to family room. Focal two story fireplace, custom built in and large window. Cozy sectional with cuddle corner and hard wearing finishes.
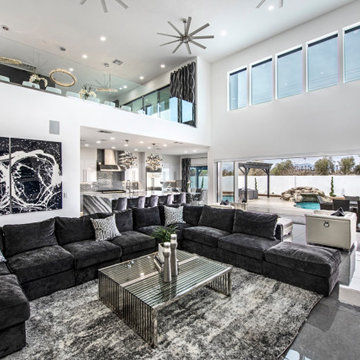
Family room with stacking doors, and floor to ceiling fireplace, stacked stone
Huge trendy open concept ceramic tile and gray floor family room photo in Las Vegas with a bar, white walls, a standard fireplace, a stacked stone fireplace and a media wall
Huge trendy open concept ceramic tile and gray floor family room photo in Las Vegas with a bar, white walls, a standard fireplace, a stacked stone fireplace and a media wall
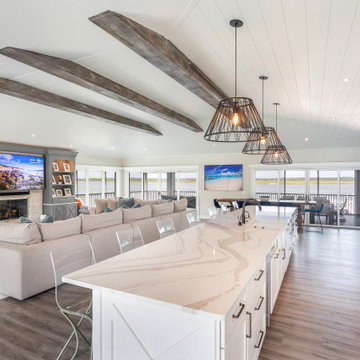
Coastal charm exudes from this space. The exposed beams, shiplap ceiling and flooring blend together in warmth. The Wellborn cabinets and beautiful quartz countertop are light and bright. This is a space for family and friends to gather.
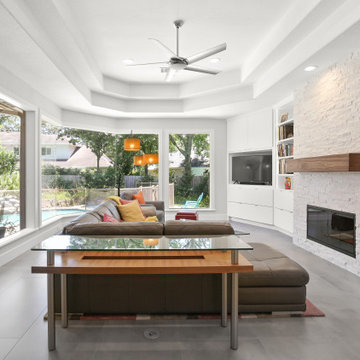
Chic, streamlined, luxury textures and materials, bright, welcoming....we could go on and on about this amazing home! We overhauled this interior into a contemporary dream! Chrome Delta fixtures, custom cabinetry, beautiful field tiles by Eleganza throughout the open areas, and custom-built glass stair rail by Ironwood all come together to transform this home.
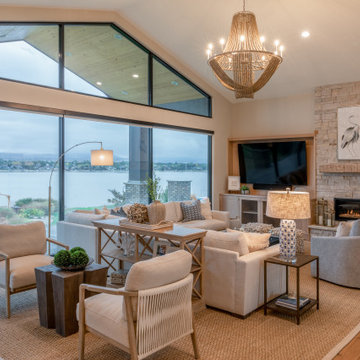
Coastal modern fireplace with cream stacked stone and reclaimed beam mantle in driftwood finish. Cabinetry in white oak with gold hardware and accents. oversized metal windows to maximize lake views. Furnishings by Bernhardt, Essentials for Living and Ballard Designs. Lighting by Crystorama.
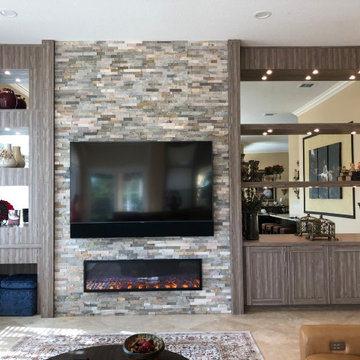
Expansive wall to wall, floor to ceiling family room media unit. Center area is lined with ledger stone and features a large screen TV and built in fireplace. Surrounding cabinetry has textured wood grain veneers for storage, shelves and display areas as well as a recessed space for ottomans. Accent lighting is highlighted from mirror walls.
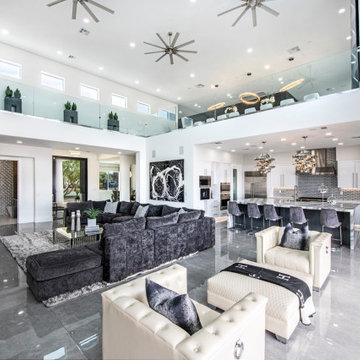
Family room with stacking doors, and floor to ceiling fireplace, stacked stone
Family room - huge contemporary open concept ceramic tile and gray floor family room idea in Las Vegas with a bar, white walls, a standard fireplace, a stacked stone fireplace and a media wall
Family room - huge contemporary open concept ceramic tile and gray floor family room idea in Las Vegas with a bar, white walls, a standard fireplace, a stacked stone fireplace and a media wall
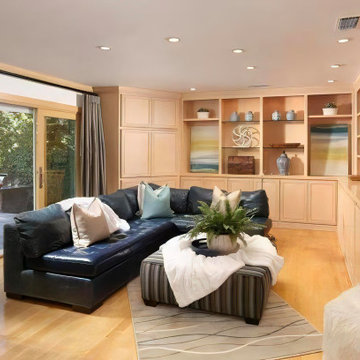
The television is concealed within the cabinet. The leather sofa and outdoor-grade fabric upholstered ottoman are perfect for adults and children alike to lounge comfortably.
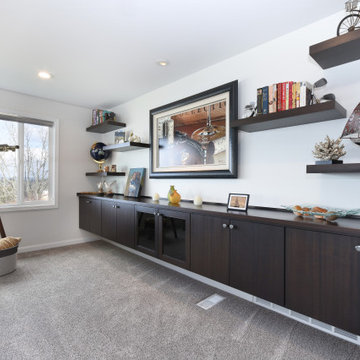
Large transitional open concept carpeted and gray floor family room photo in Seattle with white walls, a two-sided fireplace, a stacked stone fireplace and a media wall
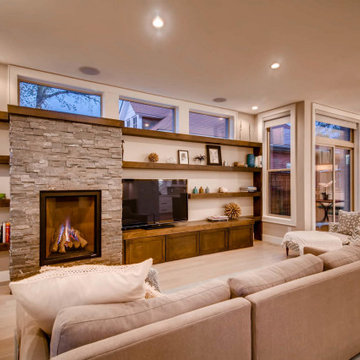
Trendy open concept light wood floor family room photo in Denver with a standard fireplace, a stacked stone fireplace and a media wall
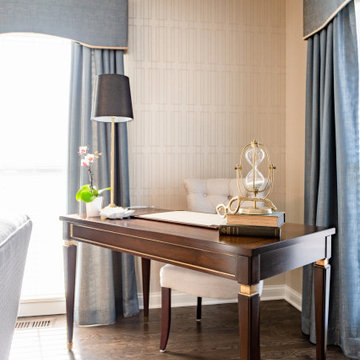
The transformation of this living room began with wallpaper and ended with new custom furniture. We added a media builtin cabinet with loads of storage and designed it to look like a beautiful piece of furniture. Custom swivel chairs each got a leather ottoman and a cozy loveseat and sofa with coffee table and stunning end tables rounded off the seating area. The writing desk in the space added a work zone. Final touches included custom drapery, lighting and artwork.

Uniquely situated on a double lot high above the river, this home stands proudly amongst the wooded backdrop. The homeowner's decision for the two-toned siding with dark stained cedar beams fits well with the natural setting. Tour this 2,000 sq ft open plan home with unique spaces above the garage and in the daylight basement.
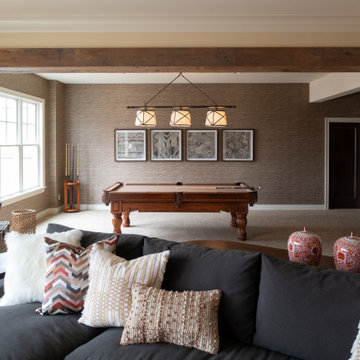
Remodeler: Michels Homes
Interior Design: Jami Ludens, Studio M Interiors
Cabinetry Design: Megan Dent, Studio M Kitchen and Bath
Photography: Scott Amundson Photography
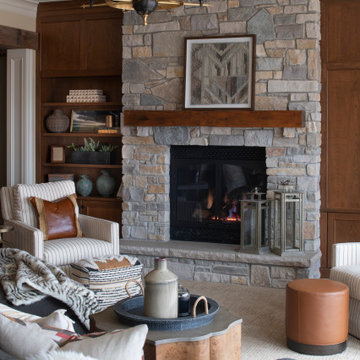
Remodeler: Michels Homes
Interior Design: Jami Ludens, Studio M Interiors
Cabinetry Design: Megan Dent, Studio M Kitchen and Bath
Photography: Scott Amundson Photography
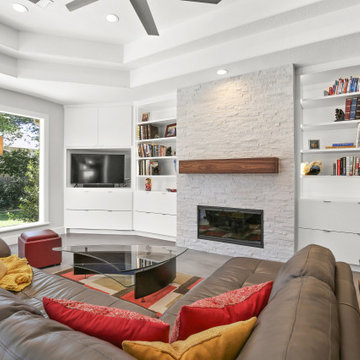
Chic, streamlined, luxury textures and materials, bright, welcoming....we could go on and on about this amazing home! We overhauled this interior into a contemporary dream! Chrome Delta fixtures, custom cabinetry, beautiful field tiles by Eleganza throughout the open areas, and custom-built glass stair rail by Ironwood all come together to transform this home.
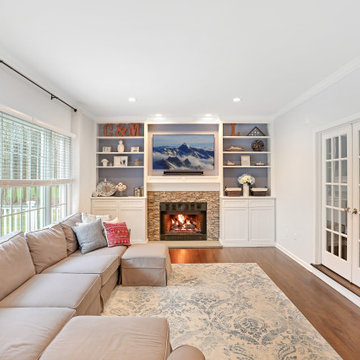
Custom Home Remodel in New Jersey.
Inspiration for a mid-sized transitional medium tone wood floor and brown floor family room remodel in New York with gray walls, a standard fireplace, a stacked stone fireplace and a media wall
Inspiration for a mid-sized transitional medium tone wood floor and brown floor family room remodel in New York with gray walls, a standard fireplace, a stacked stone fireplace and a media wall
Family Room with a Stacked Stone Fireplace and a Media Wall Ideas
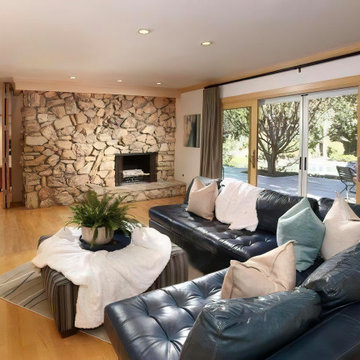
On the other side of the original stone clad fireplace, the den. Featuring the original maple cabinets, this room is used to watch television and play board games. Comfort was key.
1





