Family Room with a Wood Fireplace Surround and a Media Wall Ideas
Refine by:
Budget
Sort by:Popular Today
1 - 20 of 923 photos
Item 1 of 3

Angle Eye Photography
Family room - large traditional open concept brick floor and brown floor family room idea in Philadelphia with beige walls, a standard fireplace, a wood fireplace surround and a media wall
Family room - large traditional open concept brick floor and brown floor family room idea in Philadelphia with beige walls, a standard fireplace, a wood fireplace surround and a media wall
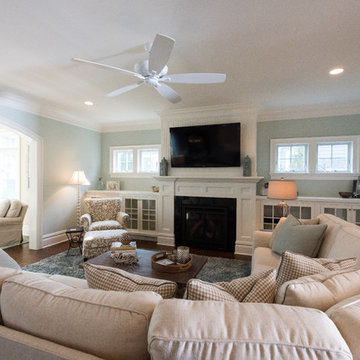
David Lau
Example of a large classic open concept medium tone wood floor family room design in New York with blue walls, a standard fireplace, a wood fireplace surround and a media wall
Example of a large classic open concept medium tone wood floor family room design in New York with blue walls, a standard fireplace, a wood fireplace surround and a media wall
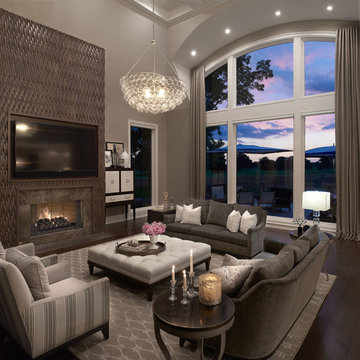
The original plan started with a built-in concept for the fireplace. As the overall plan started taking shape for this home the built-in concept seemed like the less likely solution for the space. The client wanted a limestone mantle with a 85” TV above the fireplace. Which also did not feel right for the space. I selected this beautiful weaved walnut wood material and the clients instantly loved it. The size of the TV was the driving force behind the width and height of the overall design. My biggest concern was the size of the TV, but the material selection and design for this fireplace ended up being the perfect solution.
Photography by Carlson Productions LLC
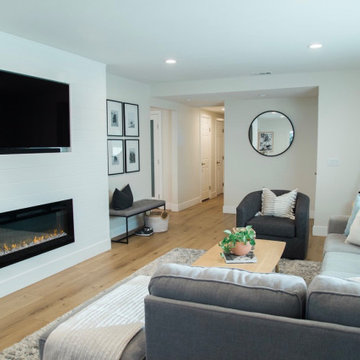
Family room - mid-sized coastal open concept light wood floor, brown floor and wall paneling family room idea in Orange County with white walls, a standard fireplace, a wood fireplace surround and a media wall

Family room - large coastal open concept medium tone wood floor and brown floor family room idea in Orlando with white walls, a standard fireplace, a wood fireplace surround and a media wall
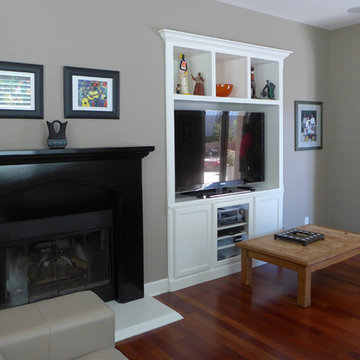
Example of a mid-sized minimalist open concept medium tone wood floor family room design in Santa Barbara with gray walls, a standard fireplace, a wood fireplace surround and a media wall
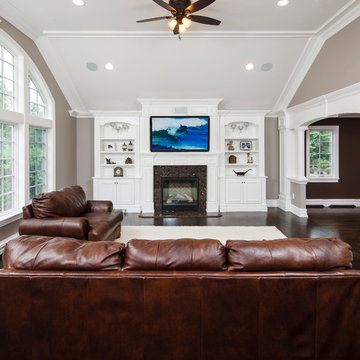
Example of a classic open concept dark wood floor family room design in New York with beige walls, a standard fireplace, a wood fireplace surround and a media wall
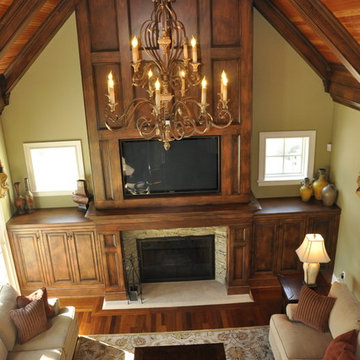
Hannah Gilker
Large elegant open concept dark wood floor family room photo in Cincinnati with green walls, a standard fireplace, a wood fireplace surround and a media wall
Large elegant open concept dark wood floor family room photo in Cincinnati with green walls, a standard fireplace, a wood fireplace surround and a media wall
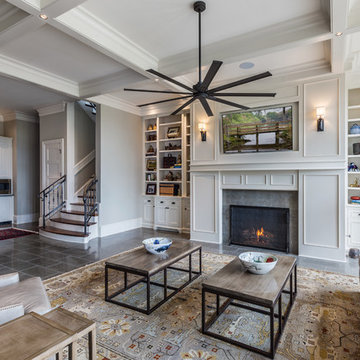
Large elegant open concept ceramic tile family room photo in Other with gray walls, a standard fireplace, a wood fireplace surround and a media wall
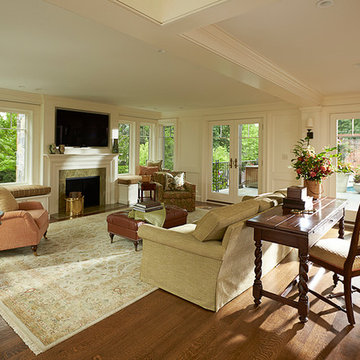
The family room over looks the pool and patio.
Over the years, this home went through several renovations and stylistically inappropriate additions were added. The new homeowners completely remodeled this beautiful Jacobean Tudor architecturally-styled home to its original grandeur.
Extensively designed and reworked to accommodate a modern family – the inside features a large open kitchen, butler's pantry, spacious family room, and the highlight of the interiors – a magnificent 'floating' main circular stairway connecting all levels. There are many built-ins and classic period millwork details throughout on a grand scale.
General Contractor and Millwork: Woodmeister Master Builders
Architect: Pauli Uribe Architect
Interior Designer: Gale Michaud Interiors
Photography: Gary Sloan Studios
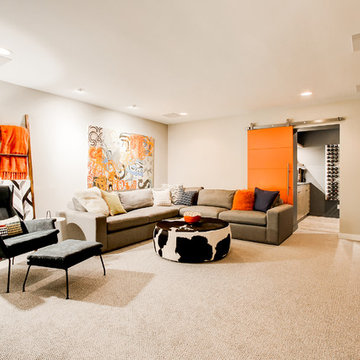
This family room features a custom built-in system housing the TV and a firplace.
Photography by Travis Petersen.
Large trendy enclosed carpeted family room photo in Seattle with white walls, a ribbon fireplace, a wood fireplace surround and a media wall
Large trendy enclosed carpeted family room photo in Seattle with white walls, a ribbon fireplace, a wood fireplace surround and a media wall
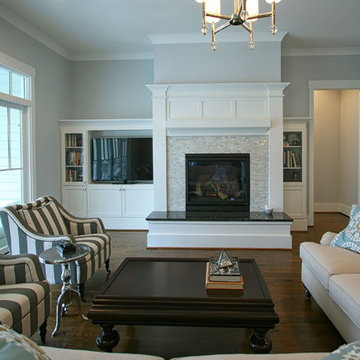
WW photography
Example of a transitional open concept dark wood floor family room design in Charlotte with gray walls, a standard fireplace, a wood fireplace surround and a media wall
Example of a transitional open concept dark wood floor family room design in Charlotte with gray walls, a standard fireplace, a wood fireplace surround and a media wall
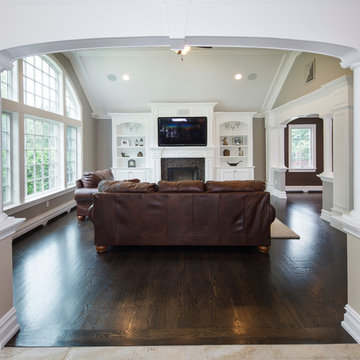
Inspiration for a timeless open concept dark wood floor family room remodel in New York with beige walls, a standard fireplace, a wood fireplace surround and a media wall
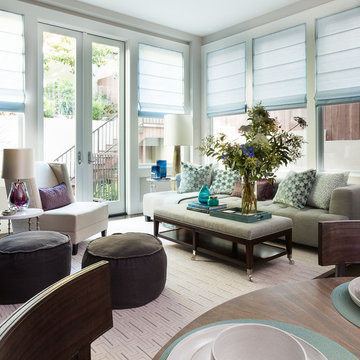
David Duncan Livingston
Family room - large transitional enclosed dark wood floor family room idea in San Francisco with gray walls, a standard fireplace, a wood fireplace surround and a media wall
Family room - large transitional enclosed dark wood floor family room idea in San Francisco with gray walls, a standard fireplace, a wood fireplace surround and a media wall
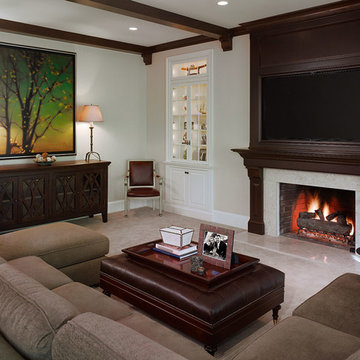
Transitional family room with ceiling beams
Inspiration for a large transitional open concept carpeted family room remodel in Philadelphia with beige walls, a standard fireplace, a wood fireplace surround and a media wall
Inspiration for a large transitional open concept carpeted family room remodel in Philadelphia with beige walls, a standard fireplace, a wood fireplace surround and a media wall
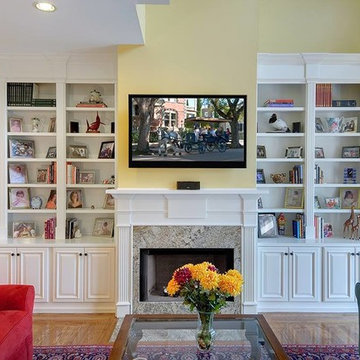
Inspiration for a large timeless medium tone wood floor family room remodel in Charleston with yellow walls, a standard fireplace, a wood fireplace surround and a media wall
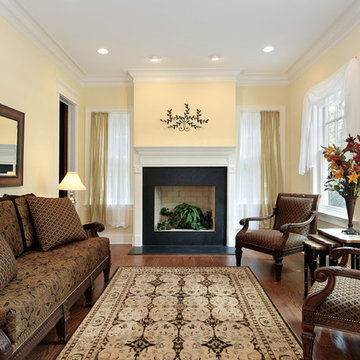
Neutral shades of grey, black, and cream mix with soft blues and bright aquamarines in this imaginative, artistic rug. A complex, intricate border stretches almost halfway to the rug's center, featuring miniature flowers and large, royal motifs. Shades of rose and pink add warmth and contrast. This rug is completely hand-knotted and consists of pure wool for added comfort and quality. Make a statement in a space by rolling out this one-of-a-kind work of art.
Item Number: AP9-12-7-1629
Collection: Chobi Ziegler
Size: 8.11x12.4
Material: Wool
Knots: 9/9
Color: Grey
50% off until March 15, 2014
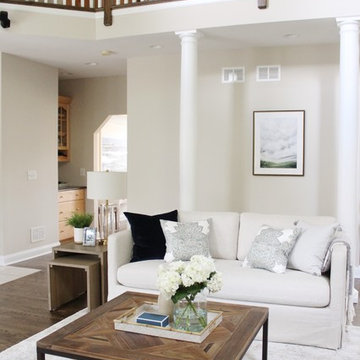
This classic family room was dark and dated with oversized cherry built-ins and brown walls. New paint and flooring freshened up the room and cheerful, family-friendly furnishings infuse the space with life and energy.
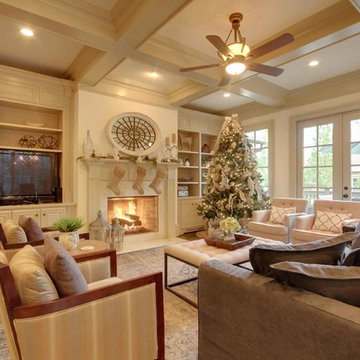
JJ Ortega
www.jjrealestatephotography.com
Huge transitional open concept dark wood floor family room photo in Atlanta with beige walls, a standard fireplace, a wood fireplace surround and a media wall
Huge transitional open concept dark wood floor family room photo in Atlanta with beige walls, a standard fireplace, a wood fireplace surround and a media wall
Family Room with a Wood Fireplace Surround and a Media Wall Ideas
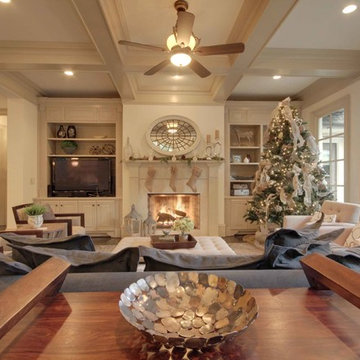
JJ Ortega
www.jjrealestatephotography.com
Example of a huge transitional open concept dark wood floor family room design in Atlanta with beige walls, a standard fireplace, a wood fireplace surround and a media wall
Example of a huge transitional open concept dark wood floor family room design in Atlanta with beige walls, a standard fireplace, a wood fireplace surround and a media wall
1





