Family Room with a Metal Fireplace Ideas
Refine by:
Budget
Sort by:Popular Today
1 - 20 of 892 photos
Item 1 of 3

Family room - mid-sized coastal open concept medium tone wood floor and beige floor family room idea in New York with blue walls, a ribbon fireplace, a metal fireplace and a wall-mounted tv
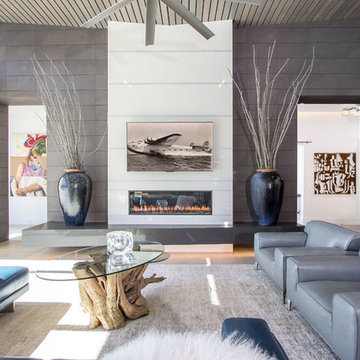
The Hive
Custom Home Built by Markay Johnson Construction Designer: Ashley Johnson & Gregory Abbott
Photographer: Scot Zimmerman
Southern Utah Parade of Homes
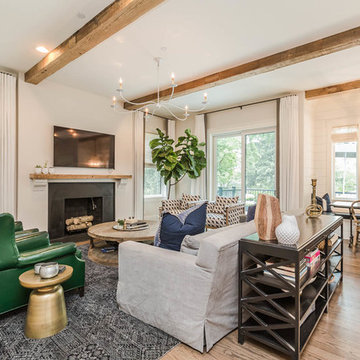
Inspiration for a mid-sized cottage open concept medium tone wood floor and brown floor family room remodel in Chicago with white walls, a standard fireplace, a metal fireplace and a wall-mounted tv
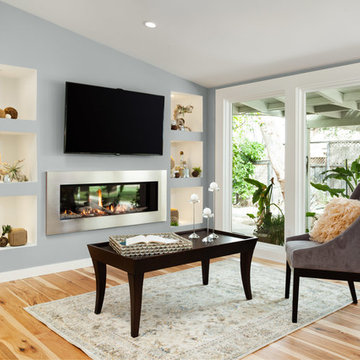
Baron Construction & Remodeling Co.
Complete Home Remodel
Sunnyvale, Ca
Agnieszka Jakubowicz PHOTOGRAPHY
408.234.8148
www.agajphoto.com
Example of a large transitional open concept light wood floor family room design in San Francisco with gray walls, a standard fireplace, a metal fireplace and a wall-mounted tv
Example of a large transitional open concept light wood floor family room design in San Francisco with gray walls, a standard fireplace, a metal fireplace and a wall-mounted tv

Family room - large contemporary light wood floor, beige floor and vaulted ceiling family room idea in Los Angeles with gray walls, a ribbon fireplace, a metal fireplace and a wall-mounted tv
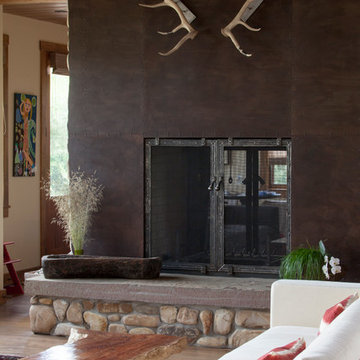
A custom home in Jackson, Wyoming
Photography: Cameron R. Neilson
Example of a mid-sized mountain style open concept light wood floor family room design in Other with beige walls, a standard fireplace and a metal fireplace
Example of a mid-sized mountain style open concept light wood floor family room design in Other with beige walls, a standard fireplace and a metal fireplace
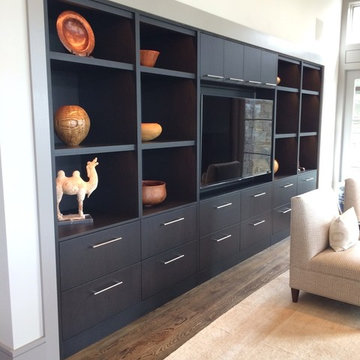
Entertainment center
Inspiration for a huge contemporary open concept dark wood floor family room remodel in Boston with gray walls, a standard fireplace, a metal fireplace and a media wall
Inspiration for a huge contemporary open concept dark wood floor family room remodel in Boston with gray walls, a standard fireplace, a metal fireplace and a media wall
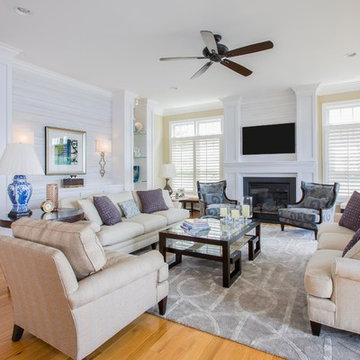
The Custom Built in and Fireplace rework set the tone for the new Living Room. The backdrop to the built-ins was a sort of whitewashed shiplap wood wall detail. A clean neutral palette of fabrics in the linen tones made the space very comfortable.
Geoffrey Hodgdon Photography
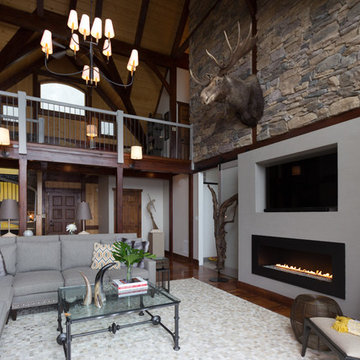
This once heavy, boring family room got a contemporary face lift. We removed the heavy wood burning fireplace and added a modern, clean lined, linear gas insert. We gave the surround a faux paint finish in grey to add to add to the modern feel. We added large, custom made sectional over a large, soft, cowhide rug. Contemporary sconces and a large lighting fixture add layers and drama.
Liz Ernest Photograhpy
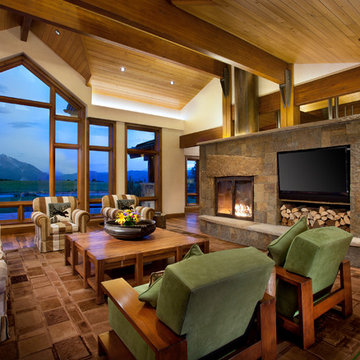
Custom steel brackets, timber structure interior. Gracious view of Mount Sopris. Wood floor and LED lighting in the wood panel ceiling. Brent Moss Photography
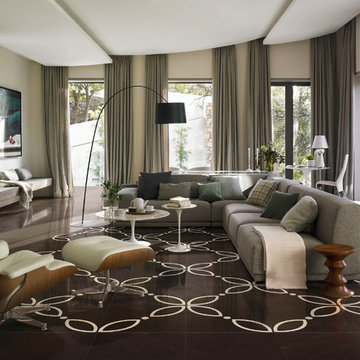
Decoration is creation.
With Carisma Italiano, Petracer’s reaches the essence of the ceramic product and turns the necessary modularity of the support into expressive potential. Twelve positive and negative decoration patterns available in two colours create a language in its own right, universal yet always different, as different are its voices. Points and lines expand, take on different shapes and wander off in new directions, each time starting from scratch and telling a new, unique story. Patterns establish an intense dialogue with each specific interior design style, lines are powerful and plastic, space is used as a musical score. Carisma Italiano is dedicated to all those who have something interesting to say, and want to say it through decoration.
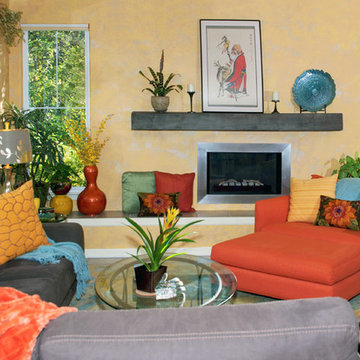
Family room - eclectic open concept family room idea in San Francisco with a ribbon fireplace and a metal fireplace
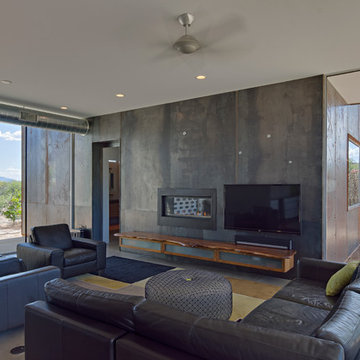
liam frederick
Example of a mid-sized minimalist open concept concrete floor family room design in Phoenix with a metal fireplace and a wall-mounted tv
Example of a mid-sized minimalist open concept concrete floor family room design in Phoenix with a metal fireplace and a wall-mounted tv
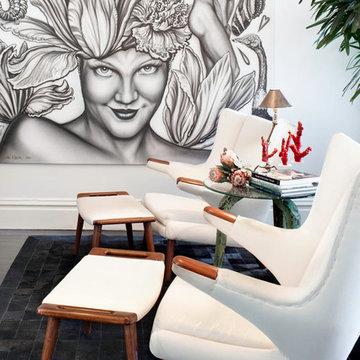
Photos by Drew Kelly
Example of a mid-sized eclectic dark wood floor family room design in San Francisco with white walls, a standard fireplace, a metal fireplace and a wall-mounted tv
Example of a mid-sized eclectic dark wood floor family room design in San Francisco with white walls, a standard fireplace, a metal fireplace and a wall-mounted tv
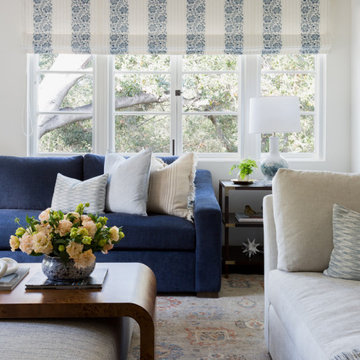
Our La Cañada studio juxtaposed the historic architecture of this home with contemporary, Spanish-style interiors. It features a contrasting palette of warm and cool colors, printed tilework, spacious layouts, high ceilings, metal accents, and lots of space to bond with family and entertain friends.
---
Project designed by Courtney Thomas Design in La Cañada. Serving Pasadena, Glendale, Monrovia, San Marino, Sierra Madre, South Pasadena, and Altadena.
For more about Courtney Thomas Design, click here: https://www.courtneythomasdesign.com/
To learn more about this project, click here:
https://www.courtneythomasdesign.com/portfolio/contemporary-spanish-style-interiors-la-canada/
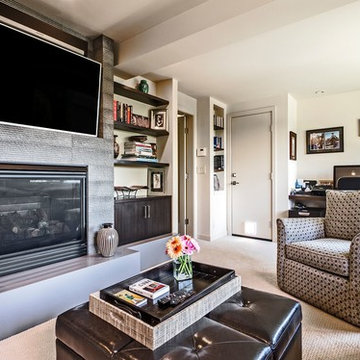
Example of a mid-sized trendy enclosed carpeted and beige floor family room design in Seattle with white walls, a standard fireplace, a metal fireplace and a wall-mounted tv
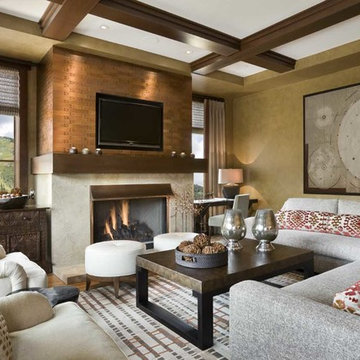
Inspiration for a large rustic open concept medium tone wood floor family room remodel in Denver with beige walls, a standard fireplace, a metal fireplace and no tv
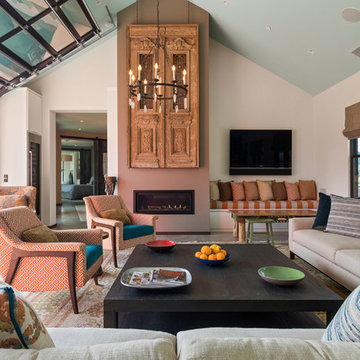
This Great Room brings open & airy to a whole new level -- this is a wonderful way to entertain. The expansive vaulted ceiling makes room for an old French church door that once served as a dining room table. The oversized coffee table is everyone's favorite when they want to kick their feet up and just chill. A custom game table is tucked in off to the rightside of the room with a banquette that allows for game storage and throws. .
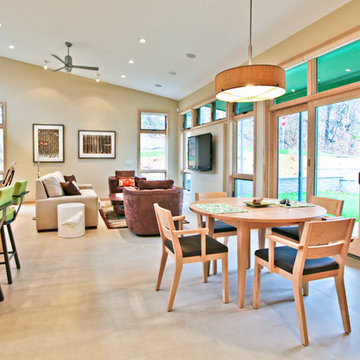
Architectural Design by Elliot Architects
Family room - mid-sized modern open concept porcelain tile family room idea in Minneapolis with beige walls, a standard fireplace, a metal fireplace and a wall-mounted tv
Family room - mid-sized modern open concept porcelain tile family room idea in Minneapolis with beige walls, a standard fireplace, a metal fireplace and a wall-mounted tv
Family Room with a Metal Fireplace Ideas
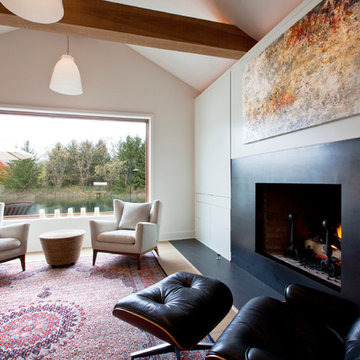
Family/Dining Room renovated to maximize natural light, views, and functionality of space while hiding AV equipment and other storage - Interior Architecture: HAUS | Architecture For Modern Lifestyles - Construction Management: Blaze Construction - Photo: HAUS | Architecture
1





