Family Room with a Metal Fireplace Ideas
Refine by:
Budget
Sort by:Popular Today
1 - 20 of 364 photos
Item 1 of 3

Stacking doors roll entirely away, blending the open floor plan with outdoor living areas // Image : John Granen Photography, Inc.
Family room - contemporary open concept wood ceiling family room idea in Seattle with black walls, a ribbon fireplace, a metal fireplace and a media wall
Family room - contemporary open concept wood ceiling family room idea in Seattle with black walls, a ribbon fireplace, a metal fireplace and a media wall

Ric Stovall
Inspiration for a huge rustic open concept light wood floor family room remodel in Denver with beige walls, a metal fireplace, a wall-mounted tv, a bar and a ribbon fireplace
Inspiration for a huge rustic open concept light wood floor family room remodel in Denver with beige walls, a metal fireplace, a wall-mounted tv, a bar and a ribbon fireplace

The open floor plan connects seamlessly with family room, dining room, and a parlor. The two-sided fireplace hosts the entry on its opposite side. In the distance is the guest wing with its 2 ensuite bedrooms.
Project Details // White Box No. 2
Architecture: Drewett Works
Builder: Argue Custom Homes
Interior Design: Ownby Design
Landscape Design (hardscape): Greey | Pickett
Landscape Design: Refined Gardens
Photographer: Jeff Zaruba
See more of this project here: https://www.drewettworks.com/white-box-no-2/

The lower level of the home is dedicated to recreation, including a foosball and air hockey table, media room and wine cellar.
Game room - huge contemporary open concept light wood floor game room idea in Seattle with white walls, a standard fireplace, a metal fireplace and a wall-mounted tv
Game room - huge contemporary open concept light wood floor game room idea in Seattle with white walls, a standard fireplace, a metal fireplace and a wall-mounted tv
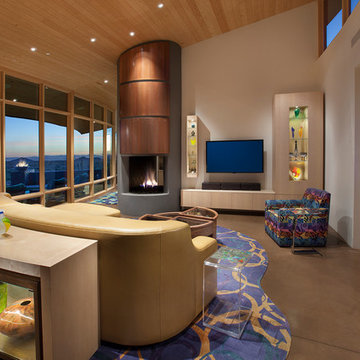
Family room - mid-sized contemporary open concept concrete floor and beige floor family room idea in Phoenix with white walls, a metal fireplace, a wall-mounted tv and a two-sided fireplace

The sunny new family room/breakfast room addition enjoys wrap-around views of the garden. Large skylights bring in lots of daylight.
Photo: Jeffrey Totaro
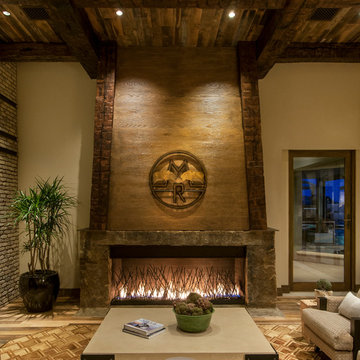
Mark Boislcair
Inspiration for a huge rustic enclosed medium tone wood floor family room remodel in Phoenix with beige walls, a standard fireplace, a metal fireplace and a concealed tv
Inspiration for a huge rustic enclosed medium tone wood floor family room remodel in Phoenix with beige walls, a standard fireplace, a metal fireplace and a concealed tv
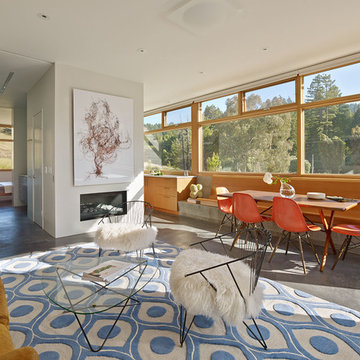
The proposal analyzes the site as a series of existing flows or “routes” across the landscape. The negotiation of both constructed and natural systems establishes the logic of the site plan and the orientation and organization of the new home. Conceptually, the project becomes a highly choreographed knot at the center of these routes, drawing strands in, engaging them with others, and propelling them back out again. The project’s intent is to capture and harness the physical and ephemeral sense of these latent natural movements as a way to promote in the architecture the wanderlust the surrounding landscape inspires. At heart, the client’s initial family agenda--a home as antidote to the city and basecamp for exploration--establishes the ethos and design objectives of the work.
Photography - Bruce Damonte
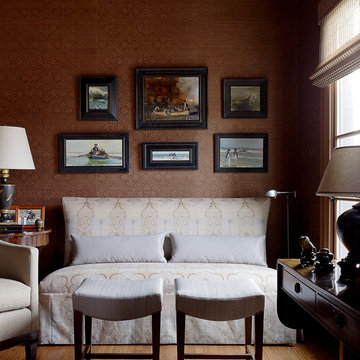
Family room - large traditional enclosed medium tone wood floor family room idea in San Francisco with brown walls, a standard fireplace, a metal fireplace and no tv
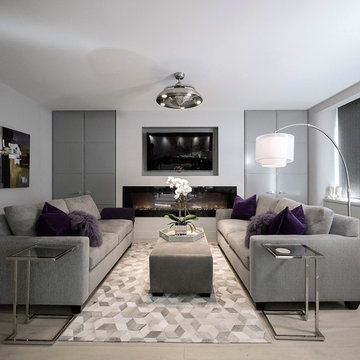
Example of a mid-sized trendy enclosed light wood floor family room design in New York with gray walls, a standard fireplace, a metal fireplace and a media wall
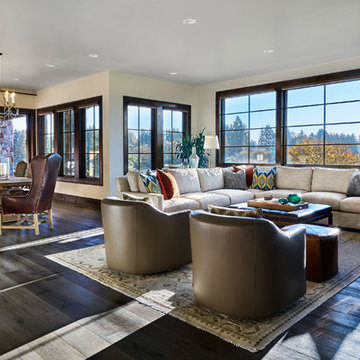
Family room - large country open concept medium tone wood floor family room idea in Portland with white walls, a standard fireplace, a metal fireplace and a media wall
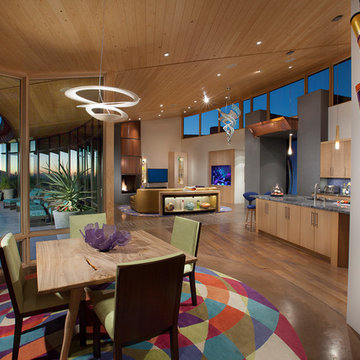
Color, preferably jewel tones, are the favorite design choices of our client, whose home perches on a hillside overlooking the Valley of the Sun. Copper and wood are also prominent components of this contemporary custom home.

Great room, stack stone, 72” crave gas fireplace
Example of a large trendy open concept limestone floor, brown floor, exposed beam and wall paneling family room design in Phoenix with brown walls, a hanging fireplace, a metal fireplace and a wall-mounted tv
Example of a large trendy open concept limestone floor, brown floor, exposed beam and wall paneling family room design in Phoenix with brown walls, a hanging fireplace, a metal fireplace and a wall-mounted tv
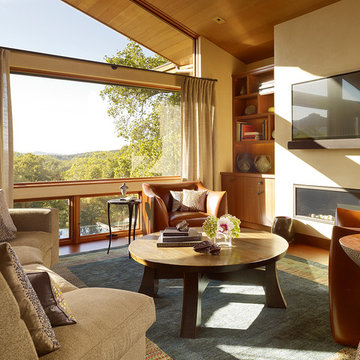
A hilltop sanctuary in Portola Valley with views of the surrounding hills. Tall ceilings, rich woods and plaster walls give light and depth to this family room. The furnishings are made from local artisans and village workshops. The curve of the sofa creates intimacy in the family room that is open to the kitchen.
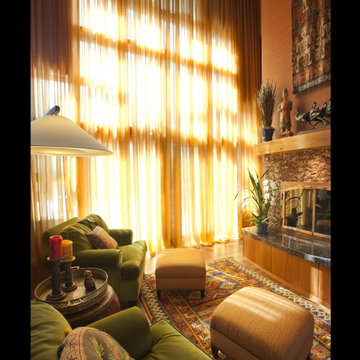
In this remarkable architecturally designed home, the owners were craving a drastic change from the neutral decor they had been living with for 15 years.
The goal was to infuse a lot of intense color while incorporating, and eloquently displaying, a fabulous art collection acquired on their many travels. Photography by Lisa M. Bond.
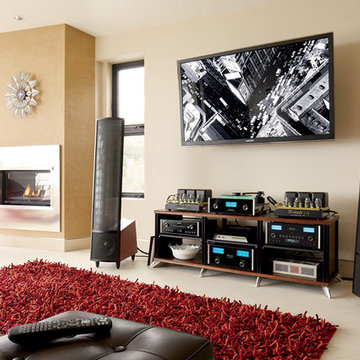
As connoisseurs of great audio, this couple wanted the ultimate two channel system that also delivered style. California
Mid-sized minimalist open concept ceramic tile family room photo in Minneapolis with beige walls, a standard fireplace, a metal fireplace and a wall-mounted tv
Mid-sized minimalist open concept ceramic tile family room photo in Minneapolis with beige walls, a standard fireplace, a metal fireplace and a wall-mounted tv
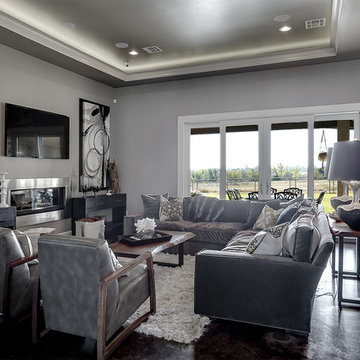
nordukfinehomes
Large trendy open concept concrete floor family room photo in Oklahoma City with gray walls, a standard fireplace, a metal fireplace and a wall-mounted tv
Large trendy open concept concrete floor family room photo in Oklahoma City with gray walls, a standard fireplace, a metal fireplace and a wall-mounted tv
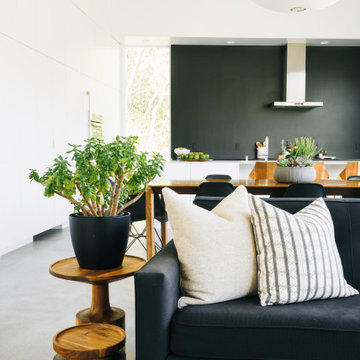
Example of a huge minimalist open concept concrete floor and gray floor family room design in Salt Lake City with black walls, a ribbon fireplace, a metal fireplace and a wall-mounted tv
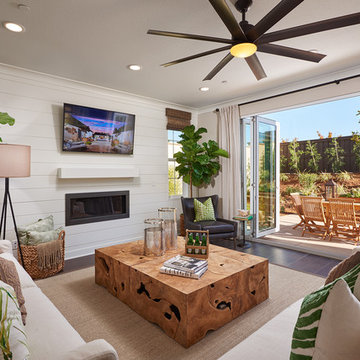
Indoor-Outdoor Living in Carlsbad California. Living room features a large Milgard Sliding door, allowing entertaining indoors and out in our lovely California weather.
Model open everyday from 10am to 5pm
Starting in the Low $1 Millions.
Call: 760.730.9150
Visit: 1651 Oak Avenue, Carlsbad, CA 92008
Family Room with a Metal Fireplace Ideas

The Lucius 140 by Element4 installed in this Minneapolis Loft.
Photo by: Jill Greer
Mid-sized urban loft-style light wood floor and brown floor family room photo in Minneapolis with a two-sided fireplace, a metal fireplace and no tv
Mid-sized urban loft-style light wood floor and brown floor family room photo in Minneapolis with a two-sided fireplace, a metal fireplace and no tv
1





