Family Room with a Stone Fireplace and a Media Wall Ideas
Refine by:
Budget
Sort by:Popular Today
1 - 20 of 4,275 photos
Item 1 of 3
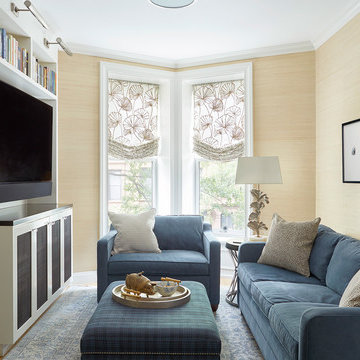
Den
Example of a small transitional enclosed light wood floor and beige floor family room design in New York with beige walls, no fireplace, a stone fireplace and a media wall
Example of a small transitional enclosed light wood floor and beige floor family room design in New York with beige walls, no fireplace, a stone fireplace and a media wall
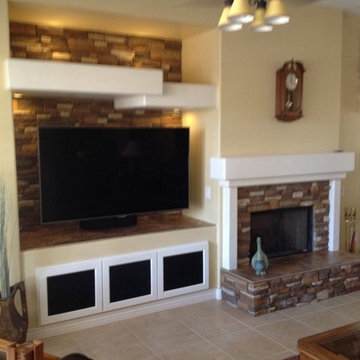
TWD converted an outdated fireplace by adding stone, a seat and mantle. A small custom TV niche with matching stone was also built to compliment the fireplace. All AV equipment is neatly stored out of sight in the storage compartments below the TV.

Family room - mid-sized rustic medium tone wood floor and brown floor family room idea in Denver with brown walls, a standard fireplace, a stone fireplace and a media wall
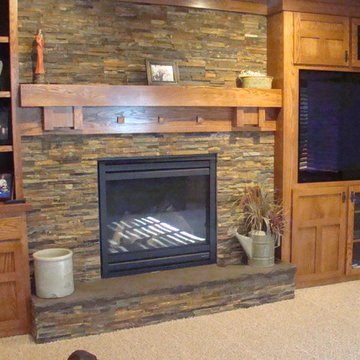
Stack-able Slate
Example of a mid-sized classic open concept beige floor family room design in Minneapolis with a standard fireplace, a stone fireplace and a media wall
Example of a mid-sized classic open concept beige floor family room design in Minneapolis with a standard fireplace, a stone fireplace and a media wall
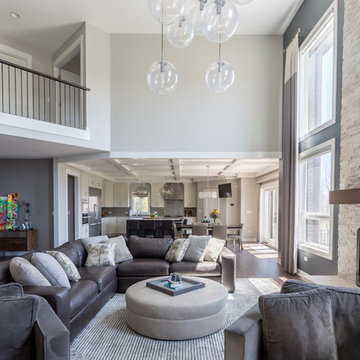
Two Story Family Room with Leather Sectional Sofa, Round Ottoman, Club Chairs, Geometric Patterned Rug, Modern Real Stone Two Story Fireplace, and Floor-to -Ceiling Window Treatments
Photo by Alcove Images
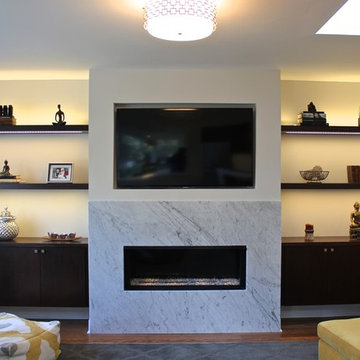
Amanda Haytaian
Mid-sized minimalist open concept medium tone wood floor family room photo in New York with gray walls, a ribbon fireplace, a stone fireplace and a media wall
Mid-sized minimalist open concept medium tone wood floor family room photo in New York with gray walls, a ribbon fireplace, a stone fireplace and a media wall

Inspiration for a large french country open concept medium tone wood floor, brown floor and exposed beam family room remodel in Other with beige walls, a standard fireplace, a stone fireplace and a media wall

Transitional open concept medium tone wood floor, brown floor, exposed beam and vaulted ceiling family room photo in Austin with gray walls, a standard fireplace, a stone fireplace and a media wall

Elizabeth Taich Design is a Chicago-based full-service interior architecture and design firm that specializes in sophisticated yet livable environments.
IC360

Interior Design, Interior Architecture, Custom Millwork Design, Furniture Design, Art Curation, & Landscape Architecture by Chango & Co.
Photography by Ball & Albanese

A storybook interior! An urban farmhouse with layers of purposeful patina; reclaimed trusses, shiplap, acid washed stone, wide planked hand scraped wood floors. Come on in!

The focal point of this beautiful family room is the bookmatched marble fireplace wall. A contemporary linear fireplace and big screen TV provide comfort and entertainment for the family room, while a large sectional sofa and comfortable chaise provide seating for up to nine guests. Lighted LED bookcase cabinets flank the fireplace with ample storage in the deep drawers below. This family room is both functional and beautiful for an active family.
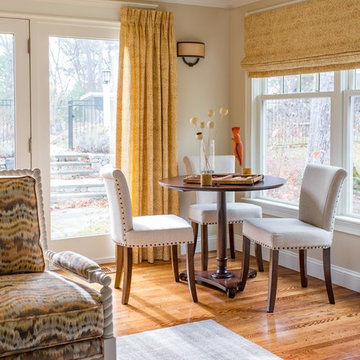
Eric Roth Photography
Family room - large transitional open concept medium tone wood floor family room idea in Boston with beige walls, a corner fireplace, a stone fireplace and a media wall
Family room - large transitional open concept medium tone wood floor family room idea in Boston with beige walls, a corner fireplace, a stone fireplace and a media wall

Inspiration for a craftsman dark wood floor family room remodel in Other with beige walls, a standard fireplace, a stone fireplace and a media wall
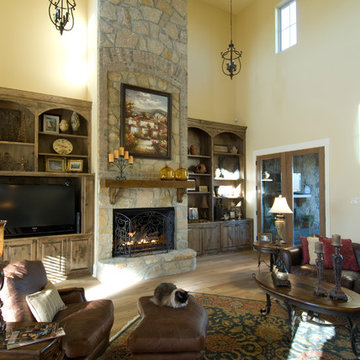
Family room - mediterranean open concept light wood floor family room idea in Austin with beige walls, a standard fireplace, a stone fireplace and a media wall
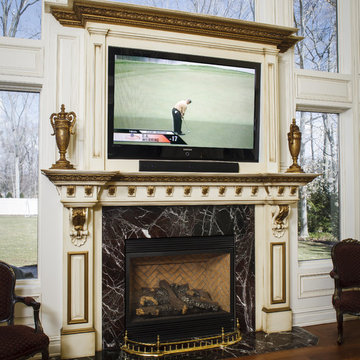
The existing 3000 square foot colonial home was expanded to more than double its original size.
The end result was an open floor plan with high ceilings, perfect for entertaining, bathroom for every bedroom, closet space, mudroom, and unique details ~ all of which were high priorities for the homeowner.
Photos-Peter Rymwid Photography

On the terrace level, we create a club-like atmosphere that includes a dance floor and custom DJ booth (owner’s hobby,) with laser lights and smoke machine. Two white modular sectionals separate so they can be arranged to fit the needs of the gathering.
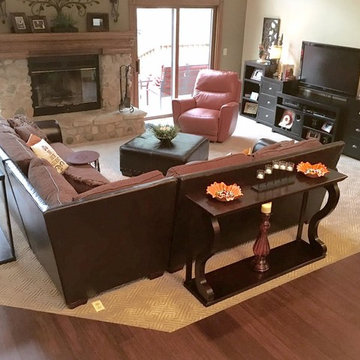
Inlayed pattern carpet surrounded by beautiful bamboo hardwood.
Mid-sized elegant open concept carpeted family room photo in Cleveland with beige walls, a standard fireplace, a stone fireplace and a media wall
Mid-sized elegant open concept carpeted family room photo in Cleveland with beige walls, a standard fireplace, a stone fireplace and a media wall
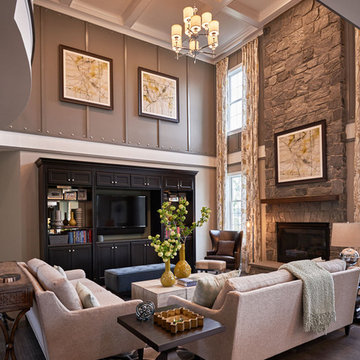
Dustin Peck
Family room - large transitional open concept dark wood floor family room idea in Philadelphia with gray walls, a standard fireplace, a stone fireplace and a media wall
Family room - large transitional open concept dark wood floor family room idea in Philadelphia with gray walls, a standard fireplace, a stone fireplace and a media wall
Family Room with a Stone Fireplace and a Media Wall Ideas
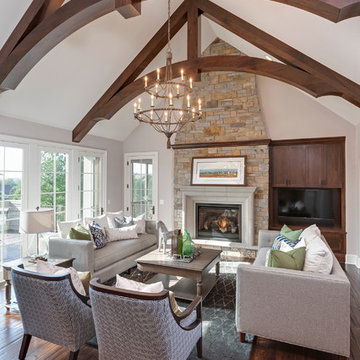
Builder: John Kraemer & Sons | Design: Rauscher & Associates | Staging: Ambiance at Home | Landscaping: GT Landscapes | Photography: Landmark Photography
1





