Family Room Library with a Tile Fireplace Ideas
Refine by:
Budget
Sort by:Popular Today
1 - 20 of 560 photos
Item 1 of 3

Beach style enclosed dark wood floor, exposed beam and shiplap ceiling family room library photo in Minneapolis with blue walls, a standard fireplace and a tile fireplace

Named for its poise and position, this home's prominence on Dawson's Ridge corresponds to Crown Point on the southern side of the Columbia River. Far reaching vistas, breath-taking natural splendor and an endless horizon surround these walls with a sense of home only the Pacific Northwest can provide. Welcome to The River's Point.

Custom built-ins designed to hold a record collection and library of books. The fireplace got a facelift with a fresh mantle and tile surround.
Inspiration for a large 1950s open concept porcelain tile and black floor family room library remodel in DC Metro with white walls, a standard fireplace, a tile fireplace and a wall-mounted tv
Inspiration for a large 1950s open concept porcelain tile and black floor family room library remodel in DC Metro with white walls, a standard fireplace, a tile fireplace and a wall-mounted tv
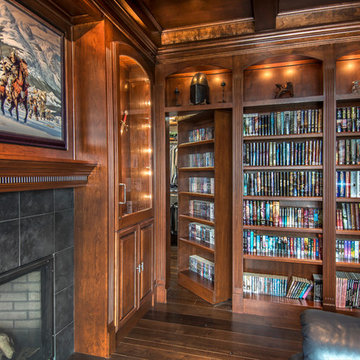
Truly the whole room is a work of art! Check out the hidden door! This is were the trim carpenter is able to show off his skills. Mark Manske did an amazing job that really make it come to life.
Alan Jackson - Jackson Studios
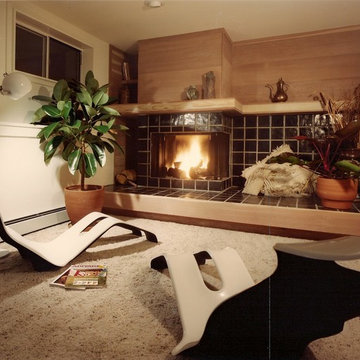
,The wonderful plasticity of these Italian lounge chairs plays off against the contrasting rectilinear fireplace materials in the cozy Den.
Inspiration for a small modern enclosed carpeted family room library remodel in Denver with a standard fireplace and a tile fireplace
Inspiration for a small modern enclosed carpeted family room library remodel in Denver with a standard fireplace and a tile fireplace
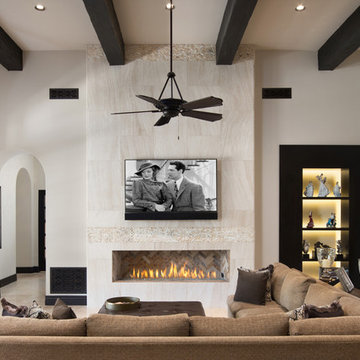
World Renowned Architecture Firm Fratantoni Design created this beautiful home! They design home plans for families all over the world in any size and style. They also have in-house Interior Designer Firm Fratantoni Interior Designers and world class Luxury Home Building Firm Fratantoni Luxury Estates! Hire one or all three companies to design and build and or remodel your home!
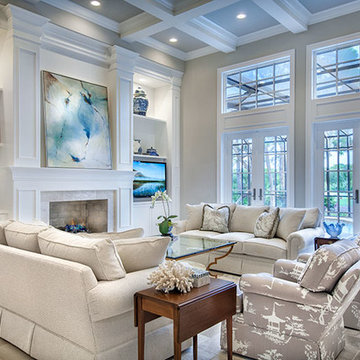
Great Room. The Sater Design Collection's luxury, French Country home plan "Belcourt" (Plan #6583). http://saterdesign.com/product/bel-court/
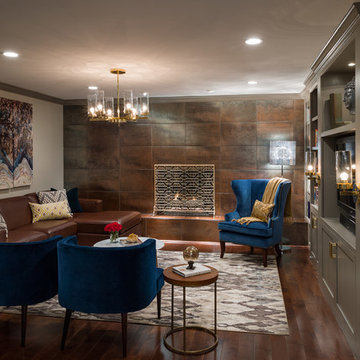
This family room went from ultra shabby to super chic! Before the renovation the floors were a worn, dated parquet. We replaced the parquet flooring with a warm chocolate glazed birch hardwood. The fireplace surround was a dreary white painted brick which we refaced with a copper metallic porcelain tile. The preexisting built-ins were completely demolished as they were oversized and out of date. We designed more contemporary and functional custom built-ins for the space, adding some square footage to the room as well. The textures in the room-dark wood, copper toned tile, plush velvet and soft leather-all contribute to the warm and cozy feel of the space.
Photographer: Paul S. Bartholomew

The electronics are disguised so the beauty of the architecture and interior design stand out. But this room has every imaginable electronic luxury from streaming TV to music to lighting to shade and lighting controls.
Photo by Greg Premru
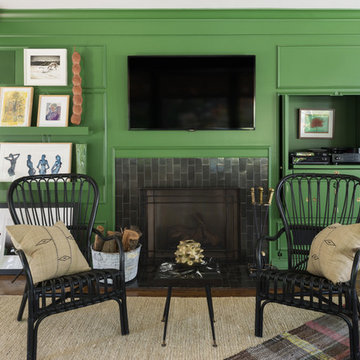
Nick Cope
Example of a mid-sized transitional open concept dark wood floor family room library design in Los Angeles with green walls, a standard fireplace, a tile fireplace and a wall-mounted tv
Example of a mid-sized transitional open concept dark wood floor family room library design in Los Angeles with green walls, a standard fireplace, a tile fireplace and a wall-mounted tv
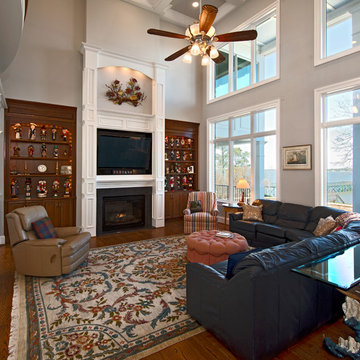
Michael Pennello
Family room library - large traditional open concept dark wood floor and brown floor family room library idea in Other with gray walls, a standard fireplace, a tile fireplace and a media wall
Family room library - large traditional open concept dark wood floor and brown floor family room library idea in Other with gray walls, a standard fireplace, a tile fireplace and a media wall
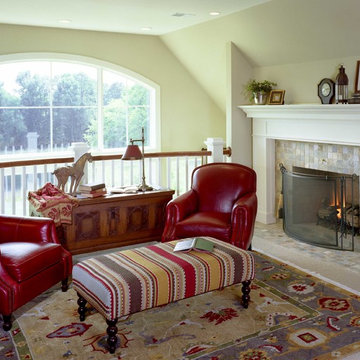
JFK Design Build LLC
Casual Elegance This family room/loft area is so bright and sun filled it could almost double as a sun room, yet it has that coziness & warmth of a family room.
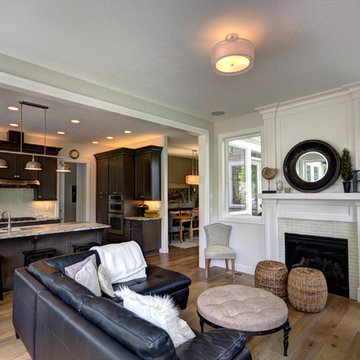
Andrew Paintner
Example of a large transitional open concept medium tone wood floor family room library design in Portland with beige walls, a standard fireplace, a tile fireplace and a wall-mounted tv
Example of a large transitional open concept medium tone wood floor family room library design in Portland with beige walls, a standard fireplace, a tile fireplace and a wall-mounted tv
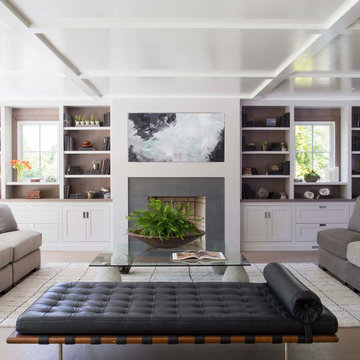
Family room library - large open concept medium tone wood floor family room library idea in New York with white walls, a standard fireplace and a tile fireplace
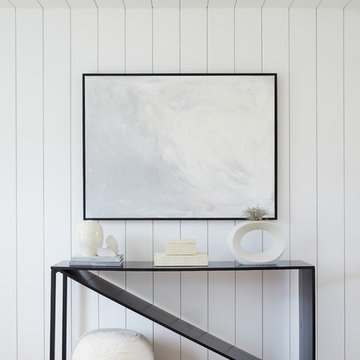
Formal living created shiplap wall run into the ceiling. The new build space had this drop down beam in-between both formal and family living. We created a glass vestibule to separate the areas but still have them feel open and give purpose to that drop down beam.
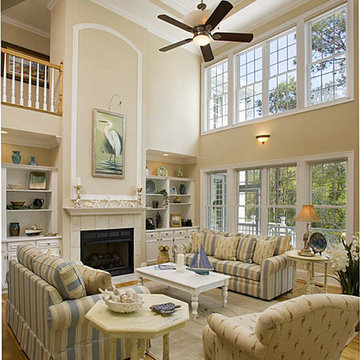
The Sater Design Collection's luxury, cottage home plan "Carmel Bay" (Plan #6810). saterdesign.com
Family room library - large coastal open concept medium tone wood floor family room library idea in Miami with beige walls, a standard fireplace, a tile fireplace and no tv
Family room library - large coastal open concept medium tone wood floor family room library idea in Miami with beige walls, a standard fireplace, a tile fireplace and no tv
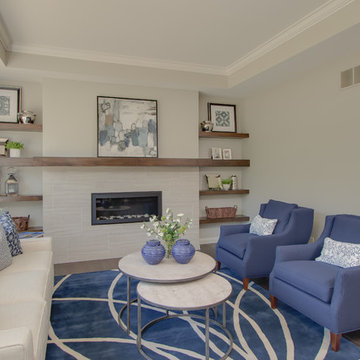
Inspiration for a large transitional open concept dark wood floor and brown floor family room library remodel in Grand Rapids with beige walls, a ribbon fireplace, a tile fireplace and no tv
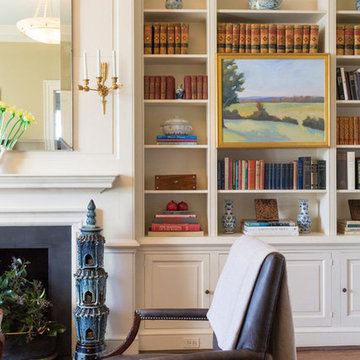
Inspiration for a mid-sized timeless enclosed dark wood floor family room library remodel in San Diego with gray walls, a standard fireplace, a tile fireplace and no tv
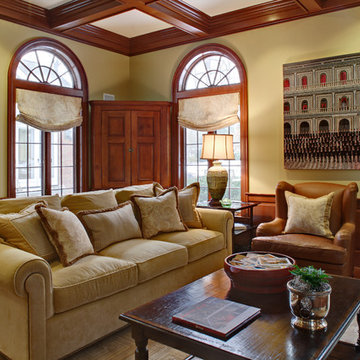
designed by KBK Interior Design
www.kbkinteriordesign.com
Photo by Wing Wong
Family room library - mid-sized traditional enclosed dark wood floor and brown floor family room library idea in New York with beige walls, a standard fireplace, a tile fireplace and no tv
Family room library - mid-sized traditional enclosed dark wood floor and brown floor family room library idea in New York with beige walls, a standard fireplace, a tile fireplace and no tv
Family Room Library with a Tile Fireplace Ideas
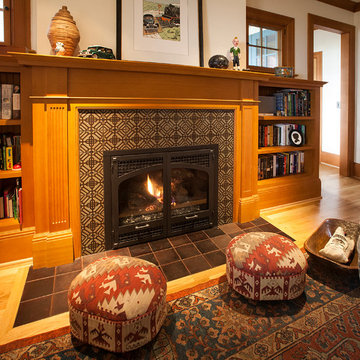
Margaret Speth Photography
Mid-sized arts and crafts medium tone wood floor family room library photo in Portland with white walls, a standard fireplace and a tile fireplace
Mid-sized arts and crafts medium tone wood floor family room library photo in Portland with white walls, a standard fireplace and a tile fireplace
1





