Family Room with Multicolored Walls and a TV Stand Ideas
Refine by:
Budget
Sort by:Popular Today
1 - 20 of 230 photos
Item 1 of 3
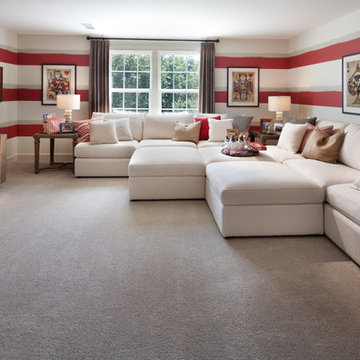
Maxine Schnitzer Photography
Inspiration for a timeless carpeted family room remodel in DC Metro with multicolored walls and a tv stand
Inspiration for a timeless carpeted family room remodel in DC Metro with multicolored walls and a tv stand
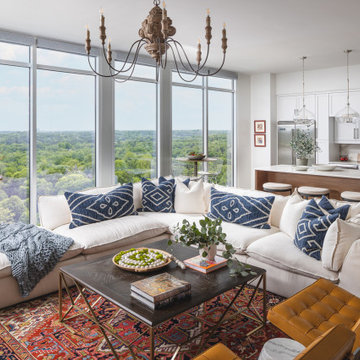
This Mid-Century Modern renovation features a light palette with a bold accent wall and custom barn door. Our Atlanta studio added new furniture and changed the flooring as well. All the cabinetry and countertops in the kitchen are new. The art and accessories in the home are collectibles from traveling, like brass statues of an Indian goddess, printed rugs, and art.
---
Project designed by Atlanta interior design firm, VRA Interiors. They serve the entire Atlanta metropolitan area including Buckhead, Dunwoody, Sandy Springs, Cobb County, and North Fulton County.
For more about VRA Interior Design, click here: https://www.vrainteriors.com/
To learn more about this project, click here:
https://www.vrainteriors.com/portfolio/atlanta-mid-century-modern-condo-interior/
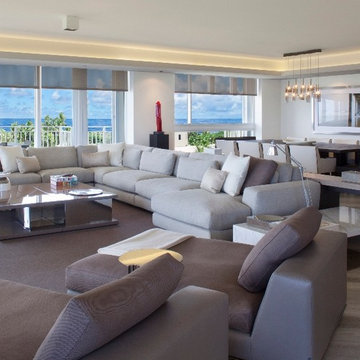
Large minimalist loft-style light wood floor family room photo in Miami with multicolored walls and a tv stand
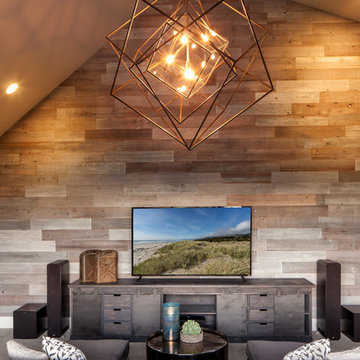
Combination game, media and bar room. Quartz counter tops and marble back splash. Custom modified Shaker cabinetry with subtle bevel edge. Industrial custom wood and metal bar shelves with under and over lighting.
Beautiful custom drapery, custom furnishings, and custom designed and hand built TV console with mini barn doors.
For more photos of this project visit our website: https://wendyobrienid.com.
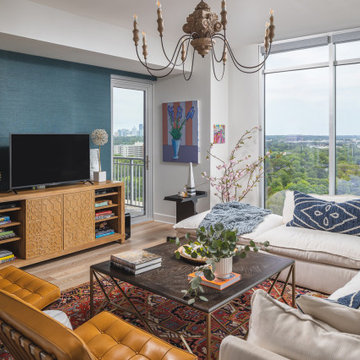
This Mid-Century Modern renovation features a light palette with a bold accent wall and custom barn door. Our Atlanta studio added new furniture and changed the flooring as well. All the cabinetry and countertops in the kitchen are new. The art and accessories in the home are collectibles from traveling, like brass statues of an Indian goddess, printed rugs, and art.
---
Project designed by Atlanta interior design firm, VRA Interiors. They serve the entire Atlanta metropolitan area including Buckhead, Dunwoody, Sandy Springs, Cobb County, and North Fulton County.
For more about VRA Interior Design, click here: https://www.vrainteriors.com/
To learn more about this project, click here:
https://www.vrainteriors.com/portfolio/atlanta-mid-century-modern-condo-interior/
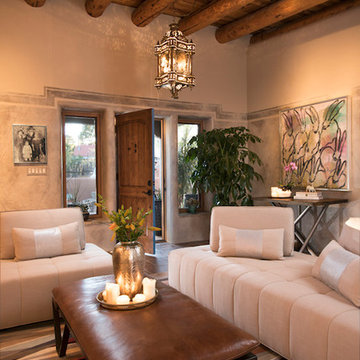
Laurie Allegretti
Family room - southwestern ceramic tile family room idea in Albuquerque with multicolored walls, a corner fireplace and a tv stand
Family room - southwestern ceramic tile family room idea in Albuquerque with multicolored walls, a corner fireplace and a tv stand
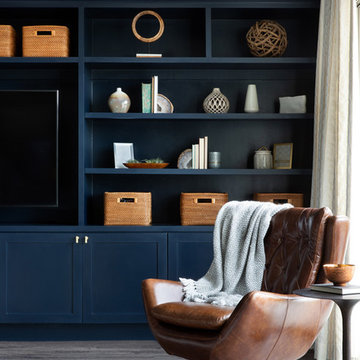
Rich colors, minimalist lines, and plenty of natural materials were implemented to this Austin home.
Project designed by Sara Barney’s Austin interior design studio BANDD DESIGN. They serve the entire Austin area and its surrounding towns, with an emphasis on Round Rock, Lake Travis, West Lake Hills, and Tarrytown.
For more about BANDD DESIGN, click here: https://bandddesign.com/
To learn more about this project, click here: https://bandddesign.com/dripping-springs-family-retreat/
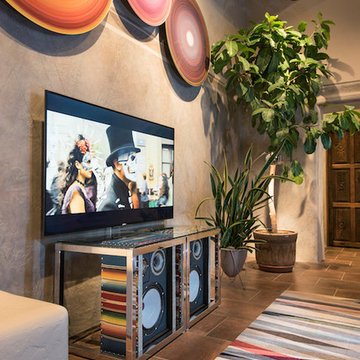
Laurie Allegretti
Inspiration for a southwestern ceramic tile family room remodel in Albuquerque with multicolored walls, a corner fireplace and a tv stand
Inspiration for a southwestern ceramic tile family room remodel in Albuquerque with multicolored walls, a corner fireplace and a tv stand
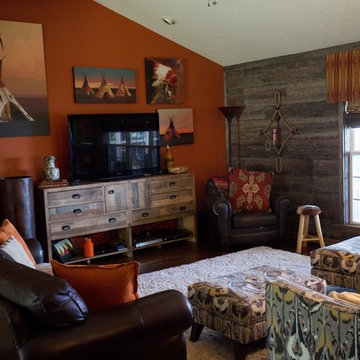
Southwestern Family Room with barn wood wall.
Mid-sized mountain style open concept dark wood floor family room photo in Nashville with multicolored walls and a tv stand
Mid-sized mountain style open concept dark wood floor family room photo in Nashville with multicolored walls and a tv stand
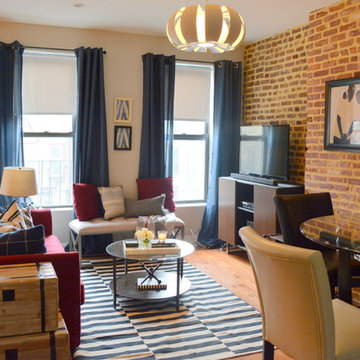
Example of a mid-sized urban enclosed light wood floor and brown floor family room design in New York with multicolored walls, no fireplace and a tv stand
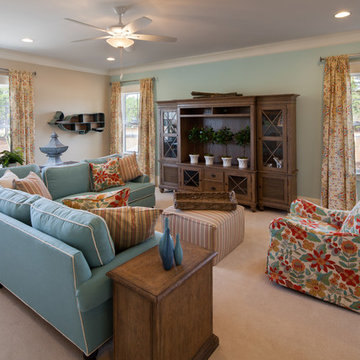
Example of a transitional carpeted family room design in Other with multicolored walls, no fireplace and a tv stand
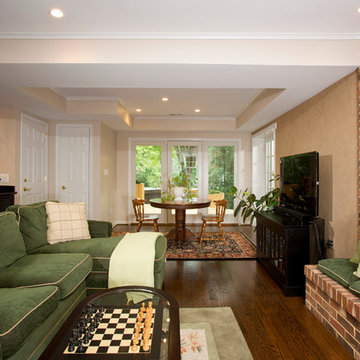
A laundry room was relocated to the second floor to make space for this expanded family room / dining area. Windows flank the glass door leading to the deck to maximize natural light in this space.
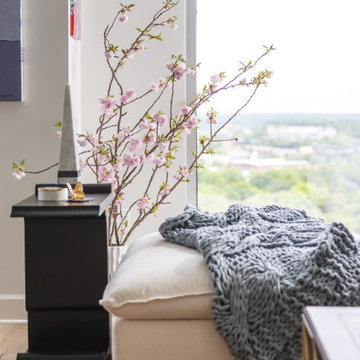
This Mid-Century Modern renovation features a light palette with a bold accent wall and custom barn door. Our Atlanta studio added new furniture and changed the flooring as well. All the cabinetry and countertops in the kitchen are new. The art and accessories in the home are collectibles from traveling, like brass statues of an Indian goddess, printed rugs, and art.
---
Project designed by Atlanta interior design firm, VRA Interiors. They serve the entire Atlanta metropolitan area including Buckhead, Dunwoody, Sandy Springs, Cobb County, and North Fulton County.
For more about VRA Interior Design, click here: https://www.vrainteriors.com/
To learn more about this project, click here:
https://www.vrainteriors.com/portfolio/atlanta-mid-century-modern-condo-interior/
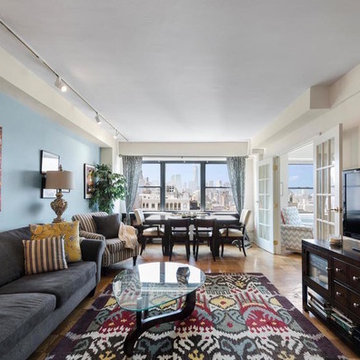
Photography: Douglas Ellman Real Estate
Inspiration for a mid-sized transitional open concept medium tone wood floor and brown floor family room remodel in New York with multicolored walls, no fireplace and a tv stand
Inspiration for a mid-sized transitional open concept medium tone wood floor and brown floor family room remodel in New York with multicolored walls, no fireplace and a tv stand
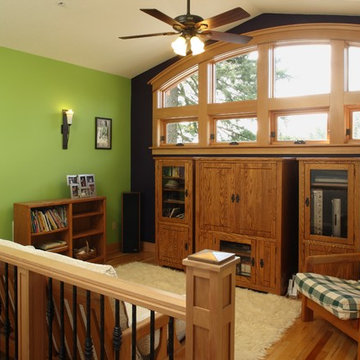
The Family Room at the top of the stair is quaint and brightly lit with plenty of natural light.
Inspiration for a large craftsman open concept light wood floor family room remodel in Portland with multicolored walls and a tv stand
Inspiration for a large craftsman open concept light wood floor family room remodel in Portland with multicolored walls and a tv stand
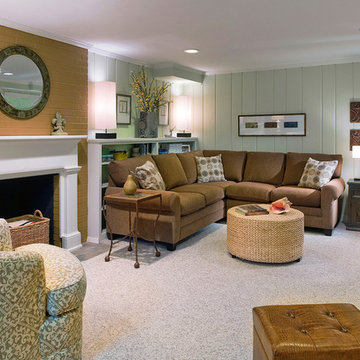
Anice Hoachlander, Hoachlander Davis Photography, Washington, DC
Inspiration for a mid-sized transitional enclosed carpeted family room remodel in DC Metro with multicolored walls, a standard fireplace, a wood fireplace surround and a tv stand
Inspiration for a mid-sized transitional enclosed carpeted family room remodel in DC Metro with multicolored walls, a standard fireplace, a wood fireplace surround and a tv stand
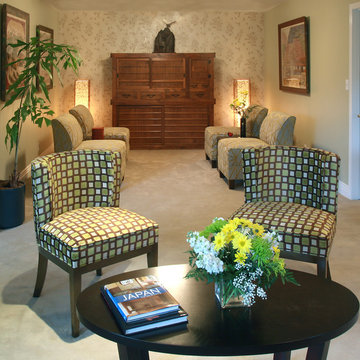
David William Photography
Example of a mid-sized open concept carpeted family room design in Los Angeles with a standard fireplace, a stone fireplace, a tv stand and multicolored walls
Example of a mid-sized open concept carpeted family room design in Los Angeles with a standard fireplace, a stone fireplace, a tv stand and multicolored walls
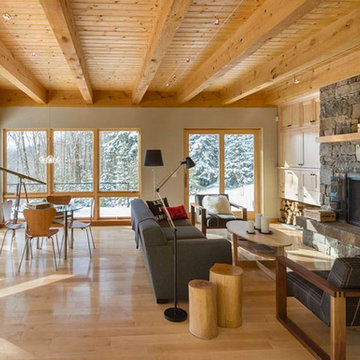
Large danish loft-style light wood floor family room library photo in Burlington with multicolored walls, a standard fireplace, a stone fireplace and a tv stand
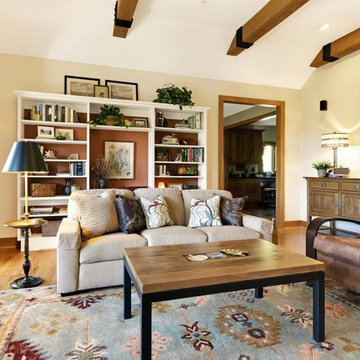
A beautiful craftsman style home in the Appalachian Mountains.
Redesign & Room Finishing by: LTB Designs
Photography by: Picture Perfect LLC
Example of a large arts and crafts open concept light wood floor family room design in DC Metro with multicolored walls, a standard fireplace, a stone fireplace and a tv stand
Example of a large arts and crafts open concept light wood floor family room design in DC Metro with multicolored walls, a standard fireplace, a stone fireplace and a tv stand
Family Room with Multicolored Walls and a TV Stand Ideas

The owners requested a Private Resort that catered to their love for entertaining friends and family, a place where 2 people would feel just as comfortable as 42. Located on the western edge of a Wisconsin lake, the site provides a range of natural ecosystems from forest to prairie to water, allowing the building to have a more complex relationship with the lake - not merely creating large unencumbered views in that direction. The gently sloping site to the lake is atypical in many ways to most lakeside lots - as its main trajectory is not directly to the lake views - allowing for focus to be pushed in other directions such as a courtyard and into a nearby forest.
The biggest challenge was accommodating the large scale gathering spaces, while not overwhelming the natural setting with a single massive structure. Our solution was found in breaking down the scale of the project into digestible pieces and organizing them in a Camp-like collection of elements:
- Main Lodge: Providing the proper entry to the Camp and a Mess Hall
- Bunk House: A communal sleeping area and social space.
- Party Barn: An entertainment facility that opens directly on to a swimming pool & outdoor room.
- Guest Cottages: A series of smaller guest quarters.
- Private Quarters: The owners private space that directly links to the Main Lodge.
These elements are joined by a series green roof connectors, that merge with the landscape and allow the out buildings to retain their own identity. This Camp feel was further magnified through the materiality - specifically the use of Doug Fir, creating a modern Northwoods setting that is warm and inviting. The use of local limestone and poured concrete walls ground the buildings to the sloping site and serve as a cradle for the wood volumes that rest gently on them. The connections between these materials provided an opportunity to add a delicate reading to the spaces and re-enforce the camp aesthetic.
The oscillation between large communal spaces and private, intimate zones is explored on the interior and in the outdoor rooms. From the large courtyard to the private balcony - accommodating a variety of opportunities to engage the landscape was at the heart of the concept.
Overview
Chenequa, WI
Size
Total Finished Area: 9,543 sf
Completion Date
May 2013
Services
Architecture, Landscape Architecture, Interior Design
1





