All Ceiling Designs Family Room with a TV Stand Ideas
Refine by:
Budget
Sort by:Popular Today
1 - 20 of 629 photos
Item 1 of 3

Concrete look fireplace on drywall. Used authentic lime based Italian plaster.
Inspiration for a mid-sized contemporary enclosed light wood floor, brown floor and tray ceiling family room remodel in Portland with beige walls, a standard fireplace, a concrete fireplace and a tv stand
Inspiration for a mid-sized contemporary enclosed light wood floor, brown floor and tray ceiling family room remodel in Portland with beige walls, a standard fireplace, a concrete fireplace and a tv stand
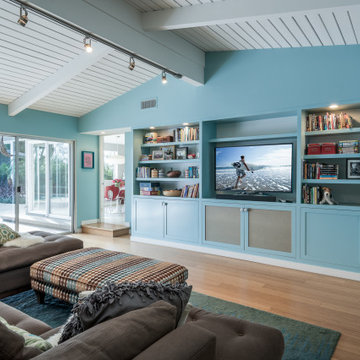
Inspiration for a transitional open concept medium tone wood floor, brown floor, shiplap ceiling and vaulted ceiling family room remodel in Los Angeles with blue walls, no fireplace and a tv stand
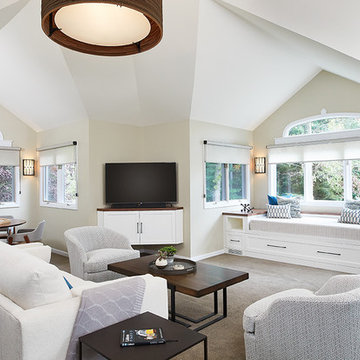
Mountain style carpeted, brown floor and vaulted ceiling family room photo in Grand Rapids with beige walls and a tv stand
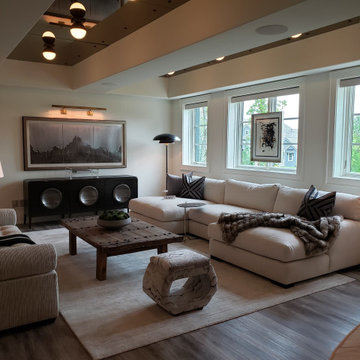
Inset mirrored ceiling panels in family room
Family room - large mediterranean open concept laminate floor, gray floor and tray ceiling family room idea in Kansas City with white walls and a tv stand
Family room - large mediterranean open concept laminate floor, gray floor and tray ceiling family room idea in Kansas City with white walls and a tv stand
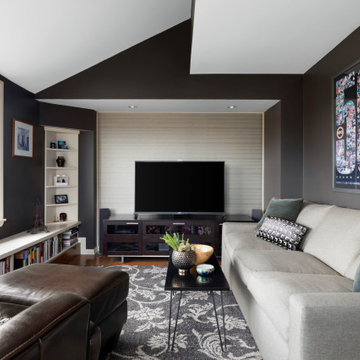
Family room - transitional enclosed dark wood floor, brown floor and vaulted ceiling family room idea in Minneapolis with black walls and a tv stand
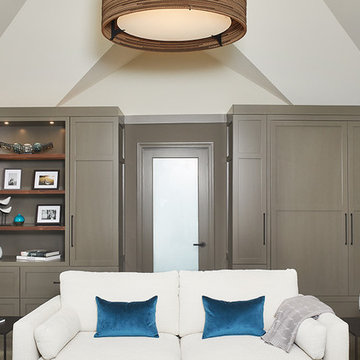
Inspiration for a rustic carpeted, brown floor and vaulted ceiling family room remodel in Grand Rapids with beige walls and a tv stand
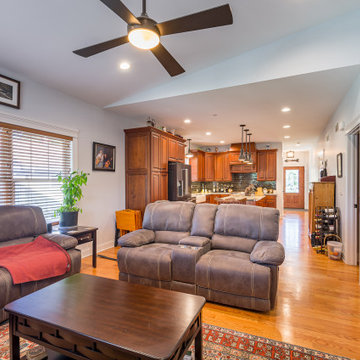
Example of a mid-sized arts and crafts enclosed medium tone wood floor, brown floor, wallpaper ceiling and wallpaper family room design in Chicago with a music area, blue walls, no fireplace and a tv stand
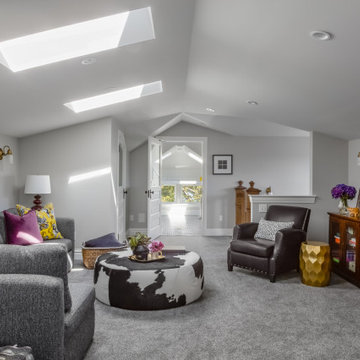
Attic family room / tv room with skylights.
Example of a mid-sized arts and crafts loft-style carpeted, gray floor and vaulted ceiling family room design in Seattle with gray walls and a tv stand
Example of a mid-sized arts and crafts loft-style carpeted, gray floor and vaulted ceiling family room design in Seattle with gray walls and a tv stand
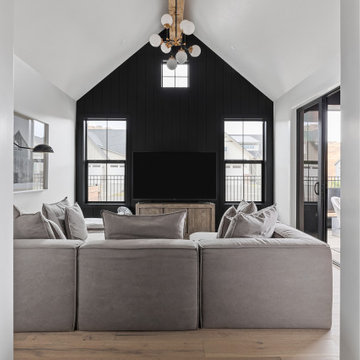
Lauren Smyth designs over 80 spec homes a year for Alturas Homes! Last year, the time came to design a home for herself. Having trusted Kentwood for many years in Alturas Homes builder communities, Lauren knew that Brushed Oak Whisker from the Plateau Collection was the floor for her!
She calls the look of her home ‘Ski Mod Minimalist’. Clean lines and a modern aesthetic characterizes Lauren's design style, while channeling the wild of the mountains and the rivers surrounding her hometown of Boise.

Reading Room with library wrapping plaster guardrail opens to outdoor living room balcony with fireplace
Mid-sized tuscan loft-style medium tone wood floor, brown floor and wood ceiling family room library photo in Los Angeles with white walls, no fireplace and a tv stand
Mid-sized tuscan loft-style medium tone wood floor, brown floor and wood ceiling family room library photo in Los Angeles with white walls, no fireplace and a tv stand
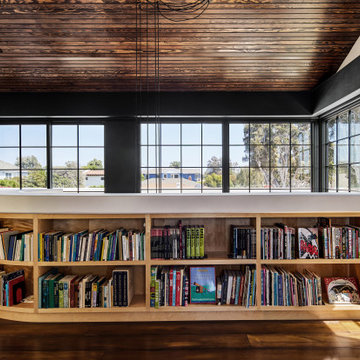
Reading Room with library wrapping plaster guardrail opens to outdoor living room balcony with fireplace
Inspiration for a mid-sized mediterranean loft-style medium tone wood floor, brown floor and wood ceiling family room library remodel in Los Angeles with white walls, no fireplace and a tv stand
Inspiration for a mid-sized mediterranean loft-style medium tone wood floor, brown floor and wood ceiling family room library remodel in Los Angeles with white walls, no fireplace and a tv stand

This lovely little modern farmhouse is located at the base of the foothills in one of Boulder’s most prized neighborhoods. Tucked onto a challenging narrow lot, this inviting and sustainably designed 2400 sf., 4 bedroom home lives much larger than its compact form. The open floor plan and vaulted ceilings of the Great room, kitchen and dining room lead to a beautiful covered back patio and lush, private back yard. These rooms are flooded with natural light and blend a warm Colorado material palette and heavy timber accents with a modern sensibility. A lyrical open-riser steel and wood stair floats above the baby grand in the center of the home and takes you to three bedrooms on the second floor. The Master has a covered balcony with exposed beamwork & warm Beetle-kill pine soffits, framing their million-dollar view of the Flatirons.
Its simple and familiar style is a modern twist on a classic farmhouse vernacular. The stone, Hardie board siding and standing seam metal roofing create a resilient and low-maintenance shell. The alley-loaded home has a solar-panel covered garage that was custom designed for the family’s active & athletic lifestyle (aka “lots of toys”). The front yard is a local food & water-wise Master-class, with beautiful rain-chains delivering roof run-off straight to the family garden.
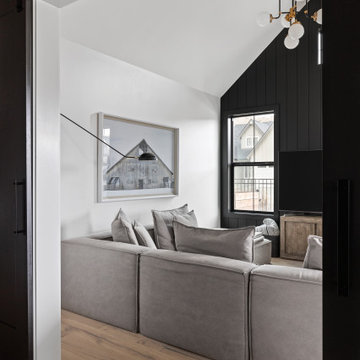
Lauren Smyth designs over 80 spec homes a year for Alturas Homes! Last year, the time came to design a home for herself. Having trusted Kentwood for many years in Alturas Homes builder communities, Lauren knew that Brushed Oak Whisker from the Plateau Collection was the floor for her!
She calls the look of her home ‘Ski Mod Minimalist’. Clean lines and a modern aesthetic characterizes Lauren's design style, while channeling the wild of the mountains and the rivers surrounding her hometown of Boise.
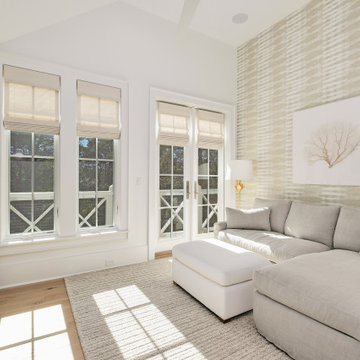
Inspiration for a mid-sized coastal open concept medium tone wood floor, brown floor, vaulted ceiling and wallpaper family room remodel in Other with beige walls and a tv stand

Inspiration for a mid-sized transitional open concept medium tone wood floor, brown floor, wall paneling and exposed beam family room library remodel in Raleigh with beige walls, a standard fireplace, a brick fireplace and a tv stand
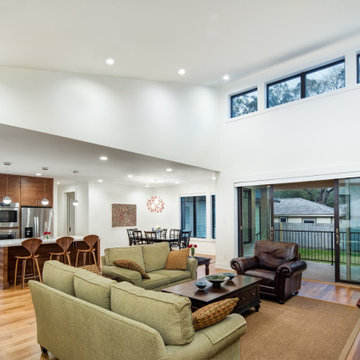
Open Concept with Clerestory Windows & Gliding Patio Doors
Example of a mid-sized trendy open concept light wood floor, multicolored floor and vaulted ceiling family room design in Houston with white walls, no fireplace and a tv stand
Example of a mid-sized trendy open concept light wood floor, multicolored floor and vaulted ceiling family room design in Houston with white walls, no fireplace and a tv stand
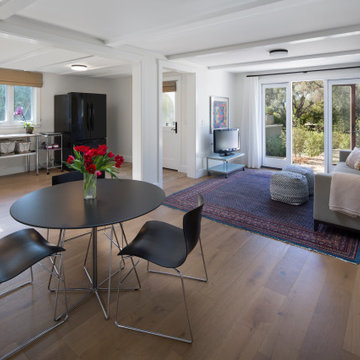
Inspiration for a craftsman loft-style medium tone wood floor, brown floor and exposed beam family room remodel in Santa Barbara with white walls and a tv stand
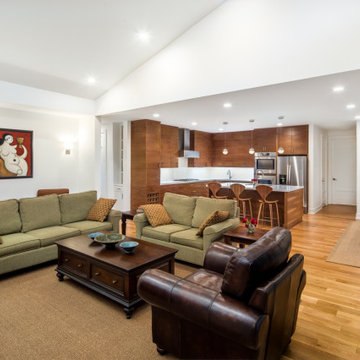
Open Concept with Clerestory Windows & Gliding Patio Doors
Family room - mid-sized contemporary open concept light wood floor, multicolored floor and vaulted ceiling family room idea in Houston with white walls, no fireplace and a tv stand
Family room - mid-sized contemporary open concept light wood floor, multicolored floor and vaulted ceiling family room idea in Houston with white walls, no fireplace and a tv stand
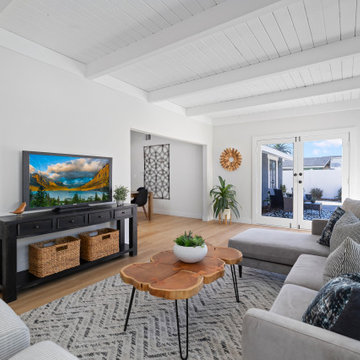
Family room - 1960s laminate floor and exposed beam family room idea in Orange County with white walls and a tv stand
All Ceiling Designs Family Room with a TV Stand Ideas
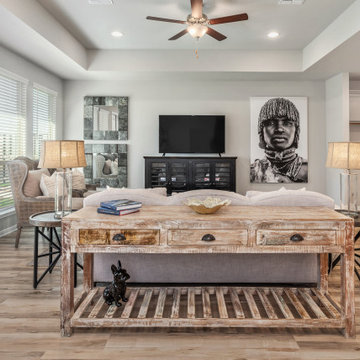
Inspiration for a large craftsman open concept tray ceiling family room remodel in Austin with gray walls, no fireplace and a tv stand
1





