Family Room with a Two-Sided Fireplace and a Media Wall Ideas
Refine by:
Budget
Sort by:Popular Today
121 - 140 of 455 photos
Item 1 of 3
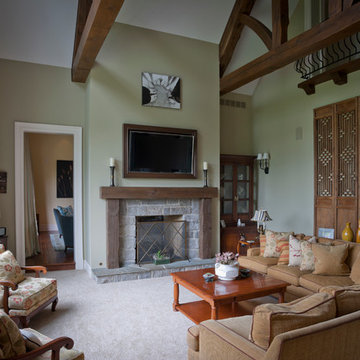
© George Dzahristos
Huge elegant loft-style carpeted family room photo in Detroit with green walls, a two-sided fireplace, a stone fireplace and a media wall
Huge elegant loft-style carpeted family room photo in Detroit with green walls, a two-sided fireplace, a stone fireplace and a media wall
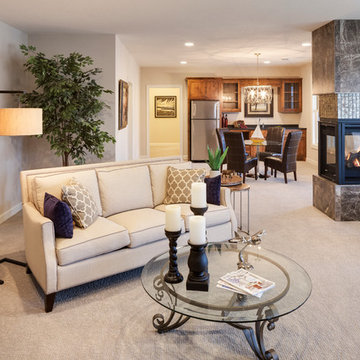
Jim Kuiken Design for Accent Homes Inc./Landmark Photography
Inspiration for a large timeless open concept carpeted family room remodel in Minneapolis with a bar, beige walls, a two-sided fireplace, a tile fireplace and a media wall
Inspiration for a large timeless open concept carpeted family room remodel in Minneapolis with a bar, beige walls, a two-sided fireplace, a tile fireplace and a media wall
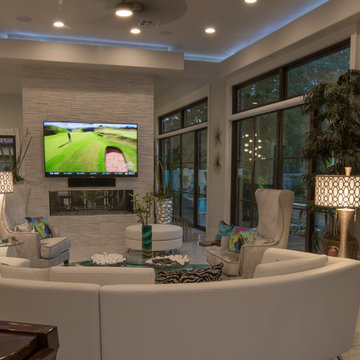
Ann Sherman
Inspiration for a large contemporary open concept marble floor family room remodel in Oklahoma City with beige walls, a two-sided fireplace, a stone fireplace and a media wall
Inspiration for a large contemporary open concept marble floor family room remodel in Oklahoma City with beige walls, a two-sided fireplace, a stone fireplace and a media wall
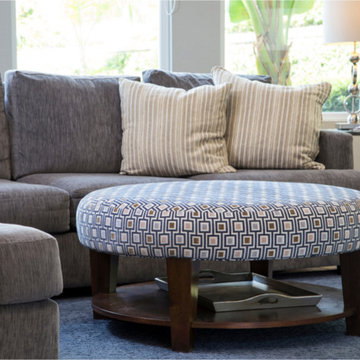
Photographer: David Verdugo
Inspiration for a mid-sized transitional open concept light wood floor family room remodel in San Diego with gray walls, a media wall, a two-sided fireplace and a stone fireplace
Inspiration for a mid-sized transitional open concept light wood floor family room remodel in San Diego with gray walls, a media wall, a two-sided fireplace and a stone fireplace
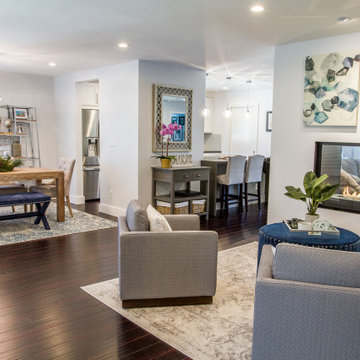
This cozy/contemporary space was designed for a small family that needed space to be able to see their young child while cooking, or lounging by the fire. In this space you will see the dining room, kitchen, living room, & formal sitting room. The fireplace includes recessed shelving on either side for added storage & decoration.
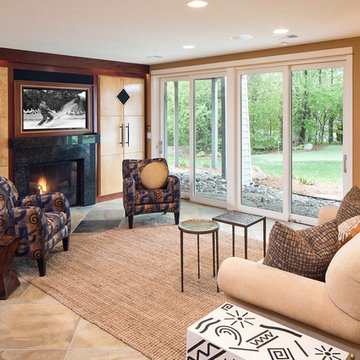
Example of a huge transitional open concept slate floor and beige floor family room design in Minneapolis with a bar, beige walls, a two-sided fireplace, a stone fireplace and a media wall
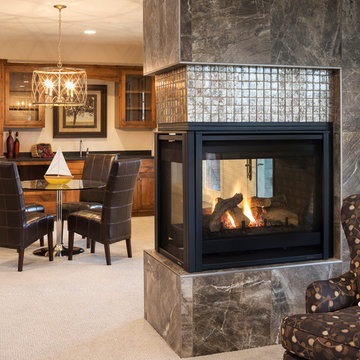
Jim Kuiken Design for Accent Homes Inc./Landmark Photography
Inspiration for a large timeless open concept carpeted family room remodel in Minneapolis with a bar, beige walls, a two-sided fireplace, a tile fireplace and a media wall
Inspiration for a large timeless open concept carpeted family room remodel in Minneapolis with a bar, beige walls, a two-sided fireplace, a tile fireplace and a media wall
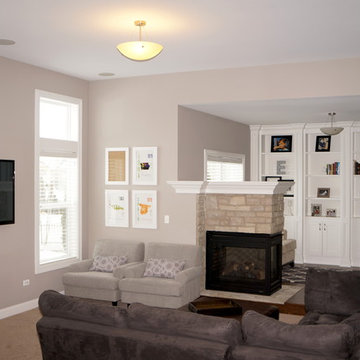
DJK Custom Homes
Example of a large arts and crafts open concept carpeted family room library design in Chicago with gray walls, a two-sided fireplace, a stone fireplace and a media wall
Example of a large arts and crafts open concept carpeted family room library design in Chicago with gray walls, a two-sided fireplace, a stone fireplace and a media wall
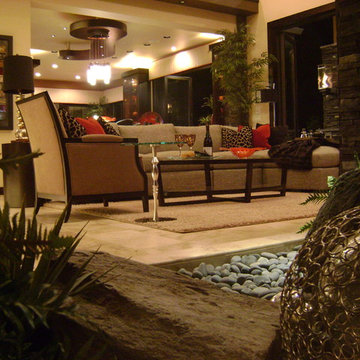
Family room/great room featuring open indoor/outdoor living space. Design by Tammy Lefever, Interior Motives Accents and Designs Inc.
Inspiration for a large contemporary open concept travertine floor family room remodel in Portland with beige walls, a two-sided fireplace, a stone fireplace and a media wall
Inspiration for a large contemporary open concept travertine floor family room remodel in Portland with beige walls, a two-sided fireplace, a stone fireplace and a media wall
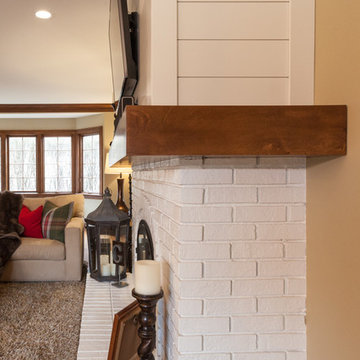
Most traditional older homes are set up with a dark, closed off kitchen, which is what this kitchen used to be. It had potential and we came in to open its doors to the family room to allow for seating, reconfigured the kitchen cabinetry, and also refinished and refaced the cabinetry. Some of the finishes include Taj Mahal Quartzite, White Dove finish on cabinetry, shaker style doors and doors with a bead, subway backsplash, and shiplap fireplace.
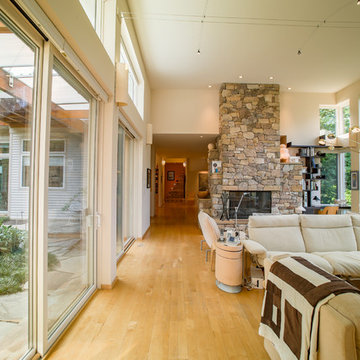
Duffy Healey
Inspiration for a huge contemporary open concept light wood floor family room remodel in Raleigh with beige walls, a two-sided fireplace, a stone fireplace and a media wall
Inspiration for a huge contemporary open concept light wood floor family room remodel in Raleigh with beige walls, a two-sided fireplace, a stone fireplace and a media wall
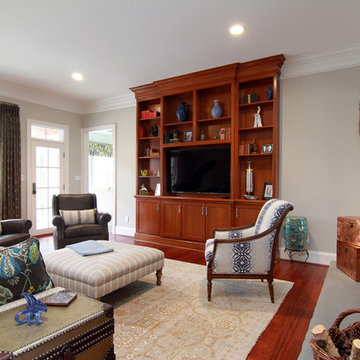
Inspiration for a large transitional open concept medium tone wood floor family room remodel in Other with gray walls, a two-sided fireplace, a stone fireplace and a media wall
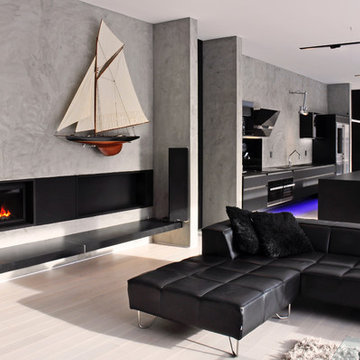
Family room - huge modern open concept light wood floor and beige floor family room idea in New York with gray walls, a two-sided fireplace, a concrete fireplace and a media wall
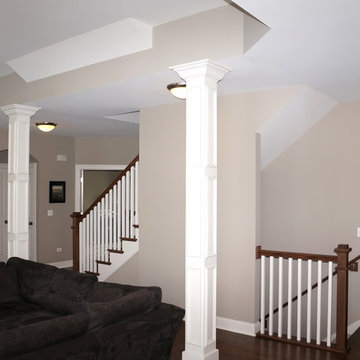
DJK Custom Homes
Inspiration for a large craftsman open concept carpeted family room library remodel in Chicago with gray walls, a two-sided fireplace, a stone fireplace and a media wall
Inspiration for a large craftsman open concept carpeted family room library remodel in Chicago with gray walls, a two-sided fireplace, a stone fireplace and a media wall
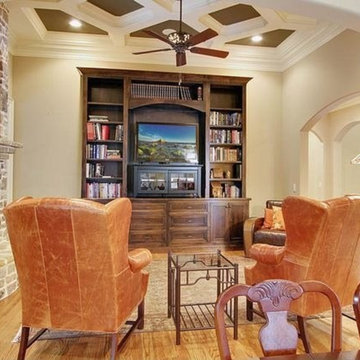
Large mountain style open concept light wood floor family room library photo in Atlanta with beige walls, a two-sided fireplace, a stone fireplace and a media wall
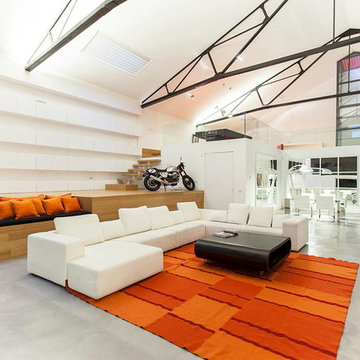
Huge minimalist open concept concrete floor game room photo in Los Angeles with white walls, a two-sided fireplace, a plaster fireplace and a media wall
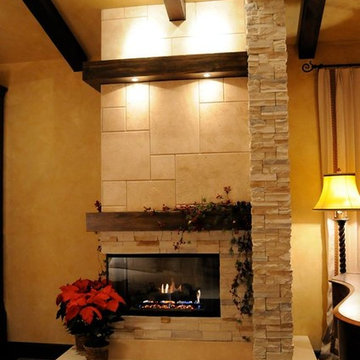
Mid-sized elegant enclosed dark wood floor family room photo in San Diego with yellow walls, a two-sided fireplace, a stone fireplace and a media wall
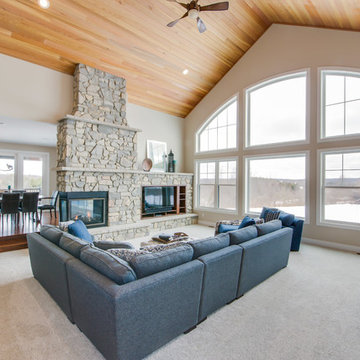
After finalizing the layout for their new build, the homeowners hired SKP Design to select all interior materials and finishes and exterior finishes. They wanted a comfortable inviting lodge style with a natural color palette to reflect the surrounding 100 wooded acres of their property. http://www.skpdesign.com/inviting-lodge
SKP designed three fireplaces in the great room, sunroom and master bedroom. The two-sided great room fireplace is the heart of the home and features the same stone used on the exterior, a natural Michigan stone from Stonemill. With Cambria countertops, the kitchen layout incorporates a large island and dining peninsula which coordinates with the nearby custom-built dining room table. Additional custom work includes two sliding barn doors, mudroom millwork and built-in bunk beds. Engineered wood floors are from Casabella Hardwood with a hand scraped finish. The black and white laundry room is a fresh looking space with a fun retro aesthetic.
Photography: Casey Spring
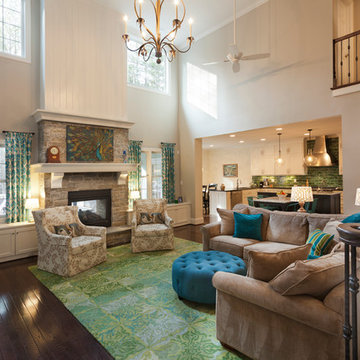
Large trendy open concept dark wood floor family room photo in Richmond with gray walls, a two-sided fireplace, a stone fireplace and a media wall
Family Room with a Two-Sided Fireplace and a Media Wall Ideas
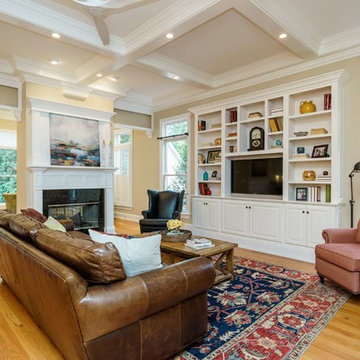
A large leather sofa sits on a vibrant wool rug and faces an upholstered recliner and leather wingback chair. The fireplace to the left is double sided. Notice the coffered ceiling and a peek at the modern ceiling fan.
7





