Family Room with a Two-Sided Fireplace and a TV Stand Ideas
Refine by:
Budget
Sort by:Popular Today
1 - 20 of 172 photos
Item 1 of 3
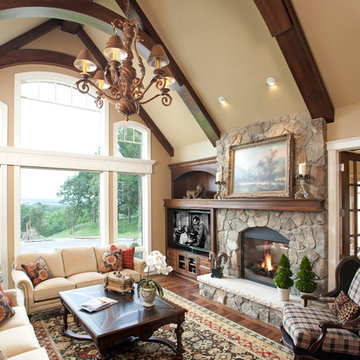
Design | Lynn Goodwin of Romens Interiors
Builder | Steiner and Koppelman
Landmark Photography
Family room - huge traditional open concept dark wood floor family room idea in Minneapolis with beige walls, a two-sided fireplace, a stone fireplace and a tv stand
Family room - huge traditional open concept dark wood floor family room idea in Minneapolis with beige walls, a two-sided fireplace, a stone fireplace and a tv stand
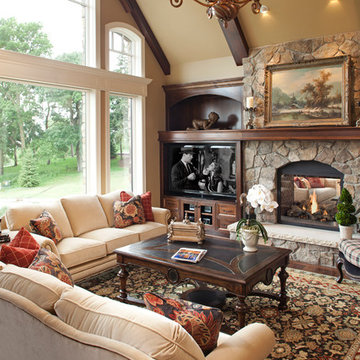
Design | Lynn Goodwin of Romens Interiors
Builder | Steiner and Koppelman
Landmark Photography
Example of a huge classic open concept dark wood floor family room design in Minneapolis with beige walls, a two-sided fireplace, a stone fireplace and a tv stand
Example of a huge classic open concept dark wood floor family room design in Minneapolis with beige walls, a two-sided fireplace, a stone fireplace and a tv stand
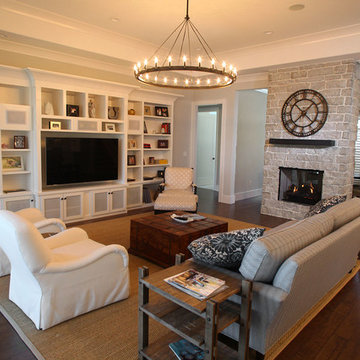
Eric McCarty
Example of a large arts and crafts open concept dark wood floor family room design in Other with a two-sided fireplace, a stone fireplace and a tv stand
Example of a large arts and crafts open concept dark wood floor family room design in Other with a two-sided fireplace, a stone fireplace and a tv stand
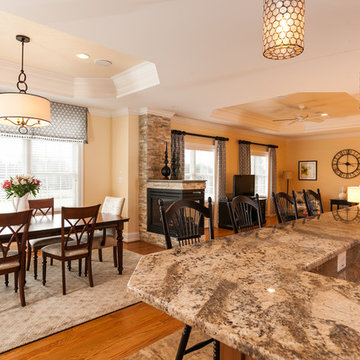
Example of a large classic open concept light wood floor and brown floor family room design in Baltimore with yellow walls, a two-sided fireplace, a stone fireplace and a tv stand
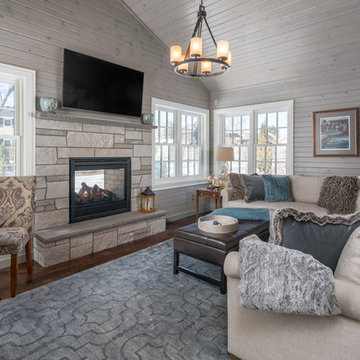
Example of a transitional dark wood floor and brown floor family room design in Minneapolis with gray walls, a two-sided fireplace, a stone fireplace and a tv stand
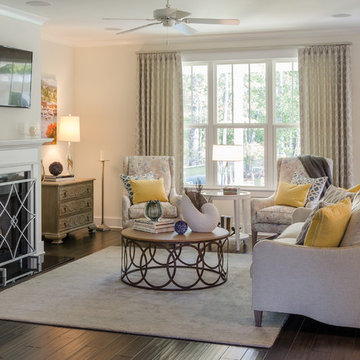
John Magor Photography
Example of a mid-sized beach style enclosed dark wood floor and brown floor family room design in Richmond with beige walls, a two-sided fireplace, a stone fireplace and a tv stand
Example of a mid-sized beach style enclosed dark wood floor and brown floor family room design in Richmond with beige walls, a two-sided fireplace, a stone fireplace and a tv stand
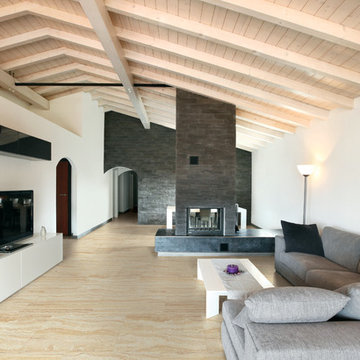
Large trendy open concept porcelain tile and beige floor family room photo in San Francisco with white walls, a two-sided fireplace, a tile fireplace and a tv stand
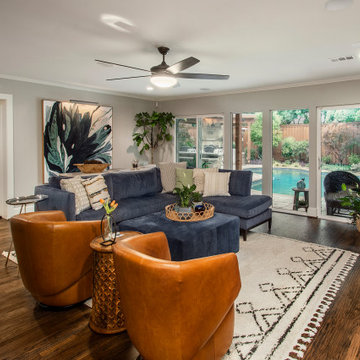
Our clients were living in a Northwood Hills home in Dallas that was built in 1968. Some updates had been done but none really to the main living areas in the front of the house. They love to entertain and do so frequently but the layout of their house wasn’t very functional. There was a galley kitchen, which was mostly shut off to the rest of the home. They were not using the formal living and dining room in front of your house, so they wanted to see how this space could be better utilized. They wanted to create a more open and updated kitchen space that fits their lifestyle. One idea was to turn part of this space into an office, utilizing the bay window with the view out of the front of the house. Storage was also a necessity, as they entertain often and need space for storing those items they use for entertaining. They would also like to incorporate a wet bar somewhere!
We demoed the brick and paneling from all of the existing walls and put up drywall. The openings on either side of the fireplace and through the entryway were widened and the kitchen was completely opened up. The fireplace surround is changed to a modern Emser Esplanade Trail tile, versus the chunky rock it was previously. The ceiling was raised and leveled out and the beams were removed throughout the entire area. Beautiful Olympus quartzite countertops were installed throughout the kitchen and butler’s pantry with white Chandler cabinets and Grace 4”x12” Bianco tile backsplash. A large two level island with bar seating for guests was built to create a little separation between the kitchen and dining room. Contrasting black Chandler cabinets were used for the island, as well as for the bar area, all with the same 6” Emtek Alexander pulls. A Blanco low divide metallic gray kitchen sink was placed in the center of the island with a Kohler Bellera kitchen faucet in vibrant stainless. To finish off the look three Iconic Classic Globe Small Pendants in Antiqued Nickel pendant lights were hung above the island. Black Supreme granite countertops with a cool leathered finish were installed in the wet bar, The backsplash is Choice Fawn gloss 4x12” tile, which created a little different look than in the kitchen. A hammered copper Hayden square sink was installed in the bar, giving it that cool bar feel with the black Chandler cabinets. Off the kitchen was a laundry room and powder bath that were also updated. They wanted to have a little fun with these spaces, so the clients chose a geometric black and white Bella Mori 9x9” porcelain tile. Coordinating black and white polka dot wallpaper was installed in the laundry room and a fun floral black and white wallpaper in the powder bath. A dark bronze Metal Mirror with a shelf was installed above the porcelain pedestal sink with simple floating black shelves for storage.
Their butlers pantry, the added storage space, and the overall functionality has made entertaining so much easier and keeps unwanted things out of sight, whether the guests are sitting at the island or at the wet bar! The clients absolutely love their new space and the way in which has transformed their lives and really love entertaining even more now!
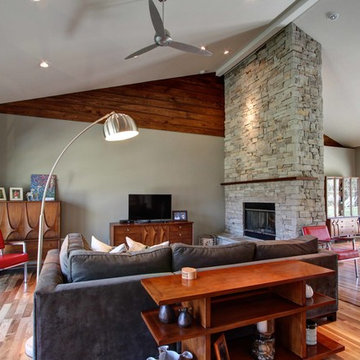
Trendy open concept medium tone wood floor family room photo in Other with a two-sided fireplace, a stone fireplace and a tv stand
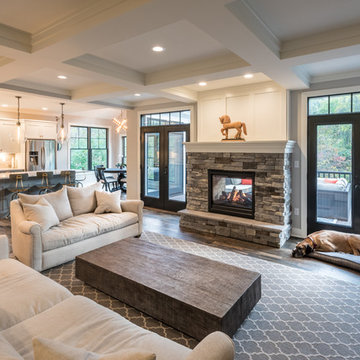
Great room with 2-sided fireplace
Alan Wycheck Photography
Inspiration for a cottage open concept dark wood floor and brown floor family room remodel in Other with gray walls, a two-sided fireplace, a stone fireplace and a tv stand
Inspiration for a cottage open concept dark wood floor and brown floor family room remodel in Other with gray walls, a two-sided fireplace, a stone fireplace and a tv stand
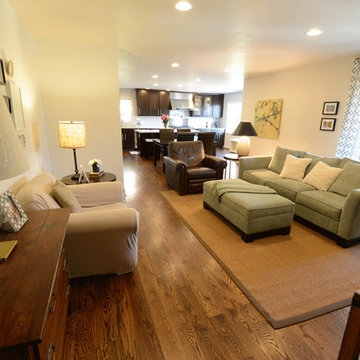
Mid-sized transitional open concept dark wood floor family room photo in Birmingham with white walls, a two-sided fireplace, a brick fireplace and a tv stand
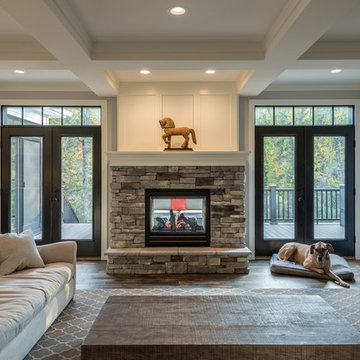
Open great room with 2-sided fireplace
Alan Wycheck Photography
Country open concept dark wood floor and brown floor family room photo in Other with gray walls, a two-sided fireplace, a stone fireplace and a tv stand
Country open concept dark wood floor and brown floor family room photo in Other with gray walls, a two-sided fireplace, a stone fireplace and a tv stand
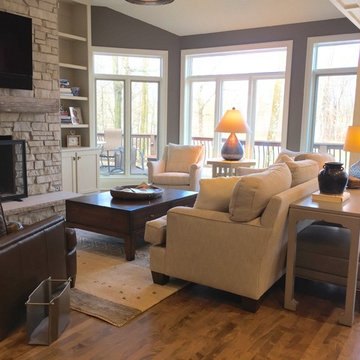
Open concept to kitchen/family room. Casual, comfortable, functional room. The expansive windows brings the outside in.
Family room - small transitional open concept medium tone wood floor family room idea in Milwaukee with gray walls, a two-sided fireplace, a stone fireplace and a tv stand
Family room - small transitional open concept medium tone wood floor family room idea in Milwaukee with gray walls, a two-sided fireplace, a stone fireplace and a tv stand
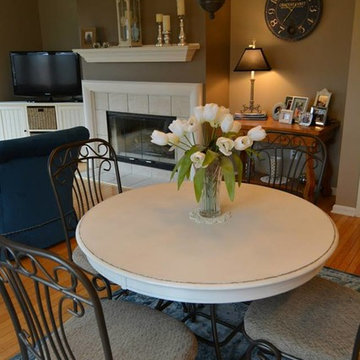
Small elegant open concept light wood floor and brown floor family room photo in Indianapolis with brown walls, a two-sided fireplace, a tile fireplace and a tv stand
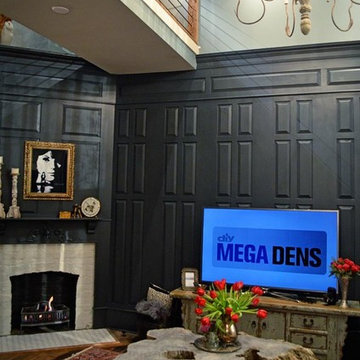
DIY NETWORK MEGA DENS
Large eclectic open concept light wood floor family room photo in Atlanta with a music area, blue walls, a two-sided fireplace, a wood fireplace surround and a tv stand
Large eclectic open concept light wood floor family room photo in Atlanta with a music area, blue walls, a two-sided fireplace, a wood fireplace surround and a tv stand
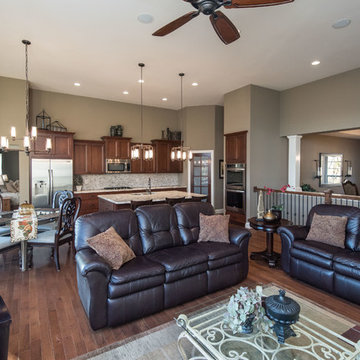
Family room - mid-sized traditional open concept medium tone wood floor family room idea in St Louis with beige walls, a two-sided fireplace, a stone fireplace and a tv stand
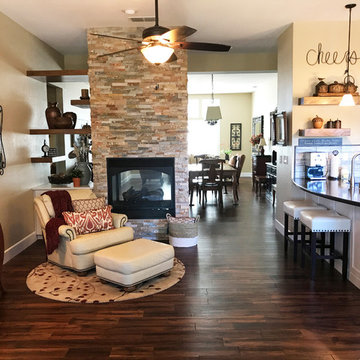
Example of a mid-sized transitional open concept medium tone wood floor and brown floor family room design in Other with beige walls, a two-sided fireplace, a stone fireplace and a tv stand
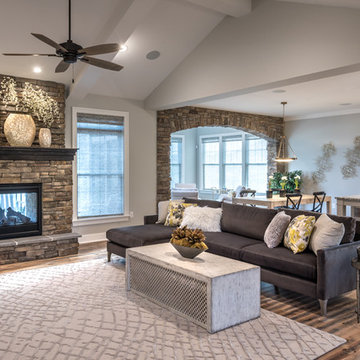
Alan Wycheck Photography
The vaulted great room has a see-through stone surround fireplace and wire brushed oak hardwood.
Large arts and crafts open concept medium tone wood floor and multicolored floor family room photo in Other with gray walls, a two-sided fireplace, a stone fireplace and a tv stand
Large arts and crafts open concept medium tone wood floor and multicolored floor family room photo in Other with gray walls, a two-sided fireplace, a stone fireplace and a tv stand
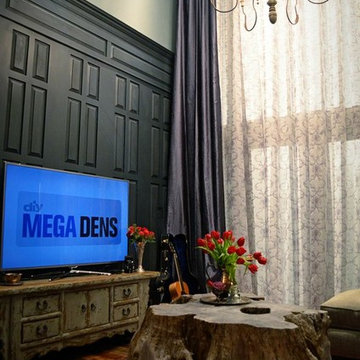
DIY NETWORK MEGA DENS
Inspiration for a large eclectic open concept light wood floor family room remodel in Atlanta with blue walls, a two-sided fireplace, a wood fireplace surround and a tv stand
Inspiration for a large eclectic open concept light wood floor family room remodel in Atlanta with blue walls, a two-sided fireplace, a wood fireplace surround and a tv stand
Family Room with a Two-Sided Fireplace and a TV Stand Ideas
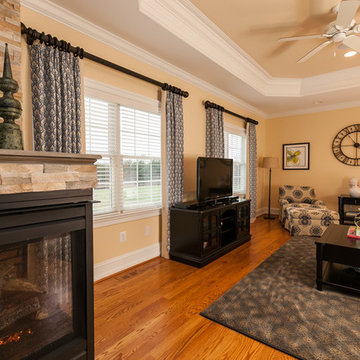
Inspiration for a large contemporary open concept light wood floor and brown floor family room remodel in Baltimore with yellow walls, a two-sided fireplace, a stone fireplace and a tv stand
1





