Family Room with Gray Walls and a Two-Sided Fireplace Ideas
Refine by:
Budget
Sort by:Popular Today
1 - 20 of 715 photos
Item 1 of 3

2019--Brand new construction of a 2,500 square foot house with 4 bedrooms and 3-1/2 baths located in Menlo Park, Ca. This home was designed by Arch Studio, Inc., David Eichler Photography
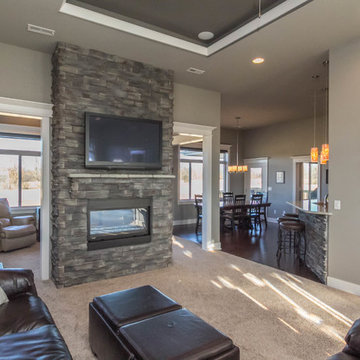
Example of a mid-sized transitional open concept carpeted family room design in Other with gray walls, a two-sided fireplace, a stone fireplace and a wall-mounted tv
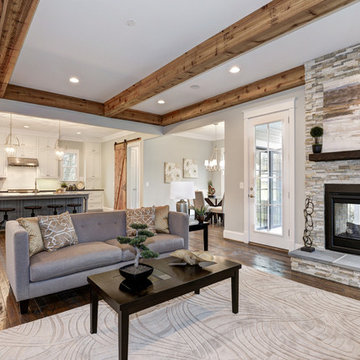
Large arts and crafts enclosed dark wood floor family room photo in DC Metro with gray walls, a two-sided fireplace and a stone fireplace
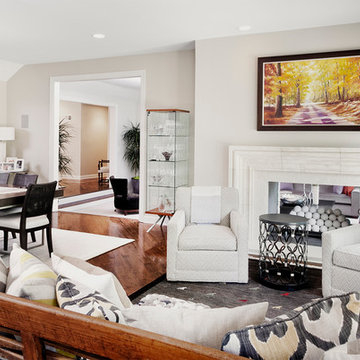
Example of a transitional open concept dark wood floor family room design in Chicago with gray walls and a two-sided fireplace
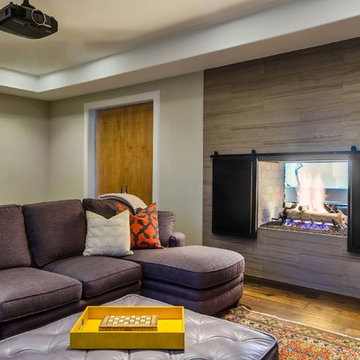
Blake Mistich
Example of a trendy enclosed medium tone wood floor family room design in Houston with gray walls and a two-sided fireplace
Example of a trendy enclosed medium tone wood floor family room design in Houston with gray walls and a two-sided fireplace

This Family Room was made with family in mind. The sectional is in a tan crypton very durable fabric. Blue upholstered chairs in a teflon finish from Duralee. A faux leather ottoman and stain master carpet rug all provide peace of mind with this family. A very kid friendly space that the whole family can enjoy. Wall Color Benjamin Moore Classic Gray OC-23. Bookcase is flanked with family photos and a seaside theme representing where the clients are originally from California.
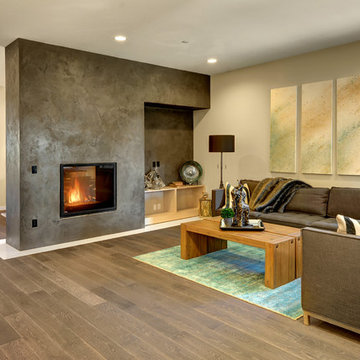
A modern comfortable feeling in this open great room. Triwest-Provenza hardwood floor throughout, stunning fireplace surround with Emser tile flooring and Bellmont media built-ins. Functional and elegant.
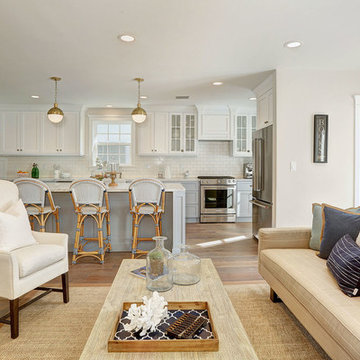
Interior Design: Alison White;
Staging: Meg Blu Home, LLC.;
Photography: Post Rain Productions
Example of a mid-sized classic open concept light wood floor family room design in Los Angeles with gray walls, a two-sided fireplace, a stone fireplace and a wall-mounted tv
Example of a mid-sized classic open concept light wood floor family room design in Los Angeles with gray walls, a two-sided fireplace, a stone fireplace and a wall-mounted tv
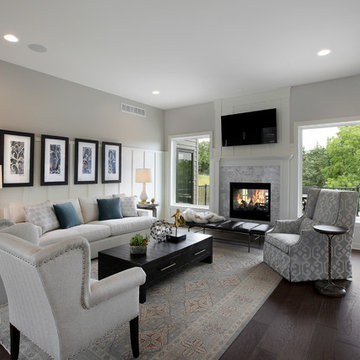
Maureen Fritts Photography
Elena Kerwin, Allied ASID. Interior Designer . Furniture provided by Nebraska Furniture Mart
Large medium tone wood floor family room photo in Omaha with gray walls, a two-sided fireplace, a stone fireplace and a wall-mounted tv
Large medium tone wood floor family room photo in Omaha with gray walls, a two-sided fireplace, a stone fireplace and a wall-mounted tv
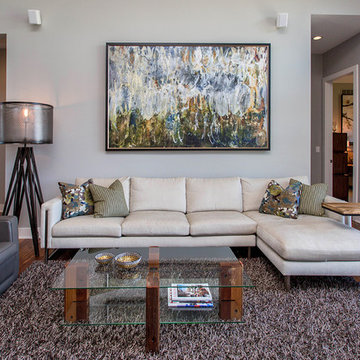
This striking space demonstrates that neutrals are anything but boring. The predominantly gray space is kept interesting with varying shades and a mix of textures and materials.
Jason Ickowitz of Jake Boyd Photography
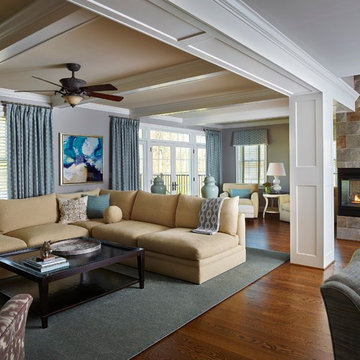
Jeffrey Totaro Photography
Example of a huge transitional open concept medium tone wood floor family room design in Philadelphia with gray walls, a two-sided fireplace, a tile fireplace and no tv
Example of a huge transitional open concept medium tone wood floor family room design in Philadelphia with gray walls, a two-sided fireplace, a tile fireplace and no tv
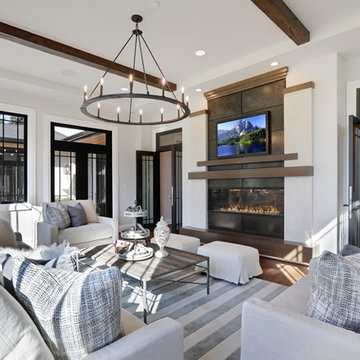
Family room - large contemporary enclosed medium tone wood floor and brown floor family room idea in Seattle with a metal fireplace, a wall-mounted tv, gray walls and a two-sided fireplace
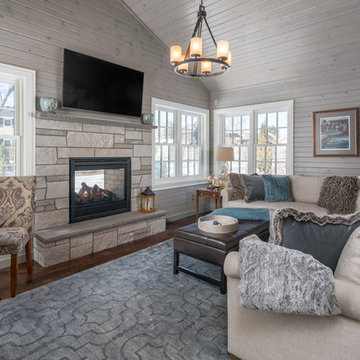
Example of a transitional dark wood floor and brown floor family room design in Minneapolis with gray walls, a two-sided fireplace, a stone fireplace and a tv stand
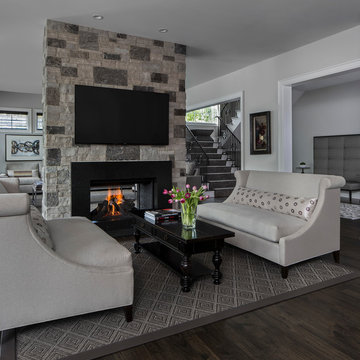
Inspiration for a huge transitional open concept dark wood floor family room remodel in Detroit with gray walls, a two-sided fireplace and a wall-mounted tv
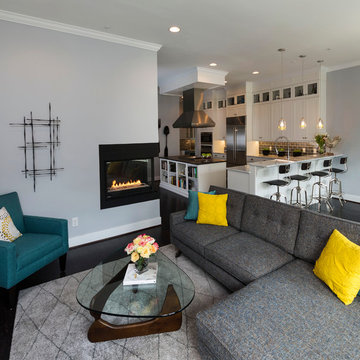
Bill Hazlegrove
Mid-sized transitional open concept dark wood floor family room photo in Richmond with gray walls, a plaster fireplace and a two-sided fireplace
Mid-sized transitional open concept dark wood floor family room photo in Richmond with gray walls, a plaster fireplace and a two-sided fireplace
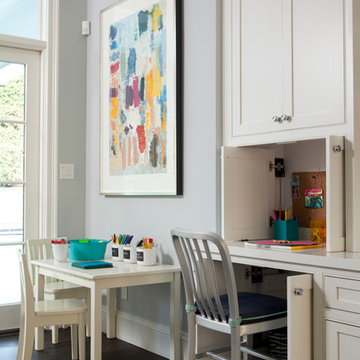
Custom cabinetry that hides desk and seating area behind retractable doors
Example of a large trendy open concept dark wood floor family room design in San Francisco with gray walls, a two-sided fireplace, a tile fireplace and a wall-mounted tv
Example of a large trendy open concept dark wood floor family room design in San Francisco with gray walls, a two-sided fireplace, a tile fireplace and a wall-mounted tv
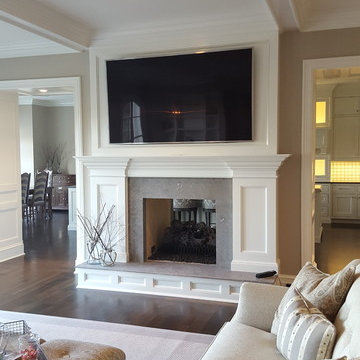
Example of a huge transitional open concept dark wood floor family room design in Chicago with gray walls, a two-sided fireplace and a wall-mounted tv
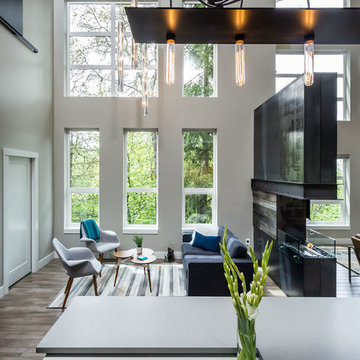
KuDa Photography
Family room - large modern open concept medium tone wood floor family room idea in Other with gray walls, a two-sided fireplace and a wall-mounted tv
Family room - large modern open concept medium tone wood floor family room idea in Other with gray walls, a two-sided fireplace and a wall-mounted tv

Picture Perfect House
Family room - large transitional open concept dark wood floor and brown floor family room idea in Chicago with gray walls, a two-sided fireplace and a stone fireplace
Family room - large transitional open concept dark wood floor and brown floor family room idea in Chicago with gray walls, a two-sided fireplace and a stone fireplace
Family Room with Gray Walls and a Two-Sided Fireplace Ideas
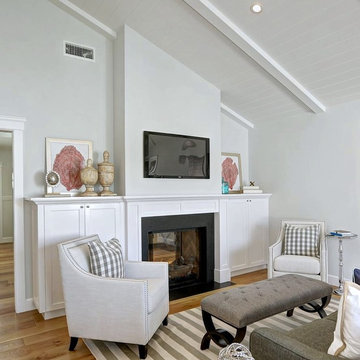
General Contractor: Robert M. Pagan Construction Co.
Inspiration for a mid-sized timeless open concept medium tone wood floor family room remodel in Los Angeles with gray walls, a two-sided fireplace, a stone fireplace and a wall-mounted tv
Inspiration for a mid-sized timeless open concept medium tone wood floor family room remodel in Los Angeles with gray walls, a two-sided fireplace, a stone fireplace and a wall-mounted tv
1





