Family Room with a Two-Sided Fireplace Ideas
Refine by:
Budget
Sort by:Popular Today
1 - 20 of 1,011 photos
Item 1 of 3
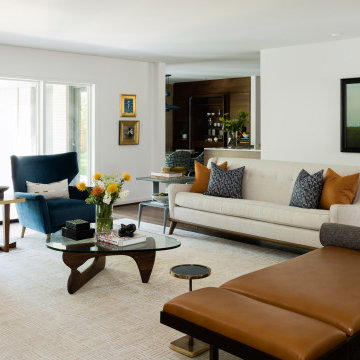
Mid-sized mid-century modern dark wood floor family room photo in Houston with a two-sided fireplace
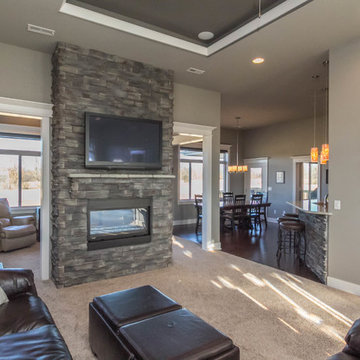
Example of a mid-sized transitional open concept carpeted family room design in Other with gray walls, a two-sided fireplace, a stone fireplace and a wall-mounted tv
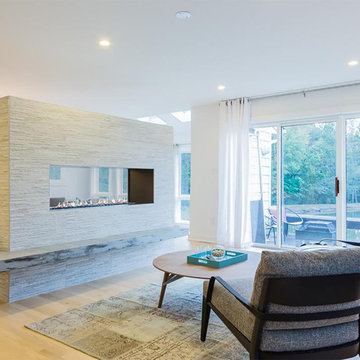
There was once a wall separating the living and dining rooms, which is now replaced with a unique fireplace feature.
Photo by: Catherine Nguyen
Example of a large minimalist open concept light wood floor and beige floor family room design in Boston with white walls, a two-sided fireplace, a brick fireplace and a wall-mounted tv
Example of a large minimalist open concept light wood floor and beige floor family room design in Boston with white walls, a two-sided fireplace, a brick fireplace and a wall-mounted tv

Brad Montgomery, tym.
Family room - large mediterranean open concept ceramic tile and brown floor family room idea in Salt Lake City with beige walls, a two-sided fireplace, a stone fireplace and a wall-mounted tv
Family room - large mediterranean open concept ceramic tile and brown floor family room idea in Salt Lake City with beige walls, a two-sided fireplace, a stone fireplace and a wall-mounted tv
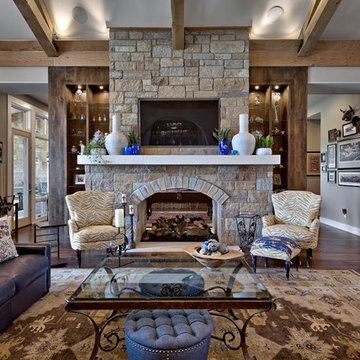
Large transitional open concept dark wood floor family room photo in Austin with beige walls, a two-sided fireplace, a stone fireplace and a wall-mounted tv

This Family Room was made with family in mind. The sectional is in a tan crypton very durable fabric. Blue upholstered chairs in a teflon finish from Duralee. A faux leather ottoman and stain master carpet rug all provide peace of mind with this family. A very kid friendly space that the whole family can enjoy. Wall Color Benjamin Moore Classic Gray OC-23. Bookcase is flanked with family photos and a seaside theme representing where the clients are originally from California.
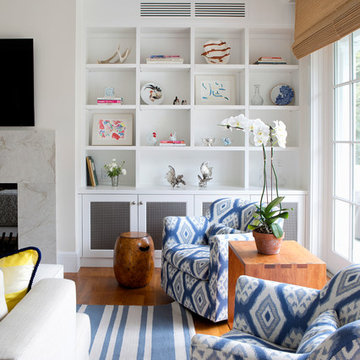
The built-in shelving echoes the grid of the glass-paned doors leading to the outside dining area and pool.
Family room - large coastal medium tone wood floor family room idea in New York with beige walls, a two-sided fireplace, a stone fireplace and a wall-mounted tv
Family room - large coastal medium tone wood floor family room idea in New York with beige walls, a two-sided fireplace, a stone fireplace and a wall-mounted tv
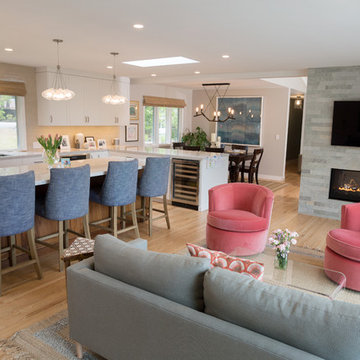
Paige Green
Example of a mid-sized trendy open concept light wood floor family room design in San Francisco with white walls, a two-sided fireplace, a stone fireplace and a wall-mounted tv
Example of a mid-sized trendy open concept light wood floor family room design in San Francisco with white walls, a two-sided fireplace, a stone fireplace and a wall-mounted tv

The brief for the living room included creating a space that is comfortable, modern and where the couple’s young children can play and make a mess. We selected a bright, vintage rug to anchor the space on top of which we added a myriad of seating opportunities that can move and morph into whatever is required for playing and entertaining.
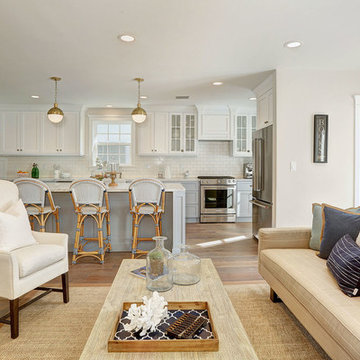
Interior Design: Alison White;
Staging: Meg Blu Home, LLC.;
Photography: Post Rain Productions
Example of a mid-sized classic open concept light wood floor family room design in Los Angeles with gray walls, a two-sided fireplace, a stone fireplace and a wall-mounted tv
Example of a mid-sized classic open concept light wood floor family room design in Los Angeles with gray walls, a two-sided fireplace, a stone fireplace and a wall-mounted tv
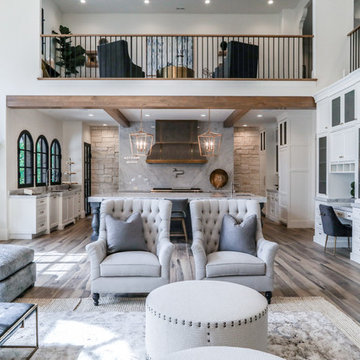
Brad Montgomery, tym.
Large tuscan open concept brown floor and ceramic tile family room photo in Salt Lake City with beige walls, a two-sided fireplace, a stone fireplace and a wall-mounted tv
Large tuscan open concept brown floor and ceramic tile family room photo in Salt Lake City with beige walls, a two-sided fireplace, a stone fireplace and a wall-mounted tv
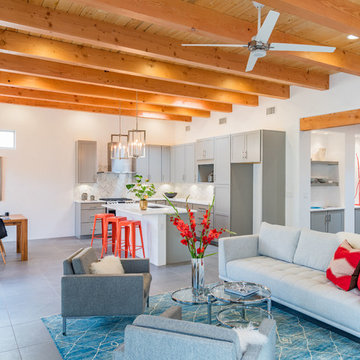
2017 Hacienda Parade of Homes Best Master Suite & Best Outdoor Living Space Winner!! Embodying beauty and simplicity this Borrego-built home was designed with soft gray and white interiors for a modern and soothing aesthetic & designer style for easy living. The 3-bedroom, 2.5-bath home features natural wood beams, gorgeous white walls with hand-troweled plaster, a linear stacked stone see-through gas fireplace in the living room, an open-concept kitchen, and sleek modern tile designs. Other highlights include warm gray cabinetry throughout, oversized concrete-style porcelain tile flooring, and a master suite with a modern pop walk-in rain head shower and open his-and-her closets. Lots of natural light flows throughout this finely crafted, HERS-rated and green-friendly home, where a useful mudroom-hobby room is ideally located off the 2-car garage. This beautiful home is available now, or define your own unique style with Jennifer Ashton interior design guidance in a Santa Fe Pueblo or contemporary style home by Borrego Construction, with new pricing starting in the upper $400s.
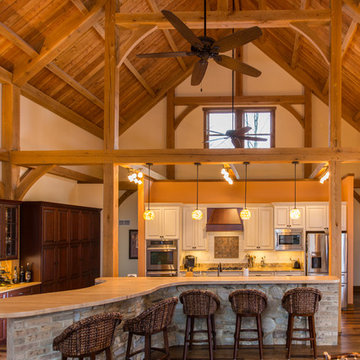
Large mountain style open concept dark wood floor and multicolored floor family room photo in Other with beige walls, a two-sided fireplace, a stone fireplace and no tv
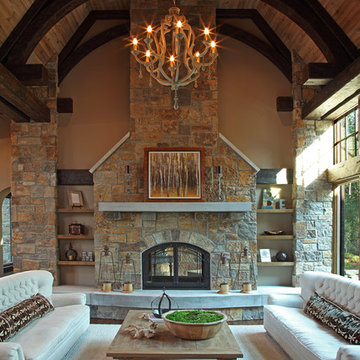
Beautiful Lodge Style Home in Minneapolis.
Wood Ceiling, High Ceilings, Rustic Family Room, Stone, Stone Fireplace, Wood Paneled Ceiling, Hardwood Flooring, Exposed Stone Fireplace, Dark Hardwood Floors, Beige Area Rug, Family Room Chandelier, Fireplace Surround.
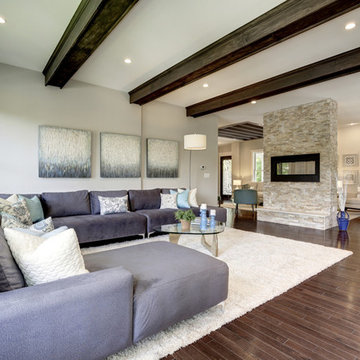
Example of a large transitional open concept dark wood floor family room design in DC Metro with beige walls, a two-sided fireplace and a stone fireplace
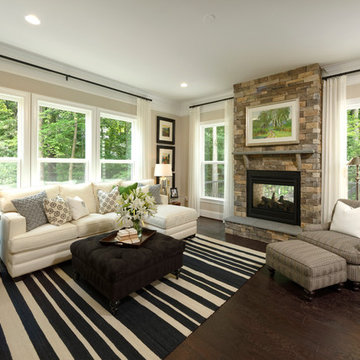
Mid-sized transitional open concept dark wood floor family room photo in DC Metro with beige walls, a two-sided fireplace, a stone fireplace and no tv
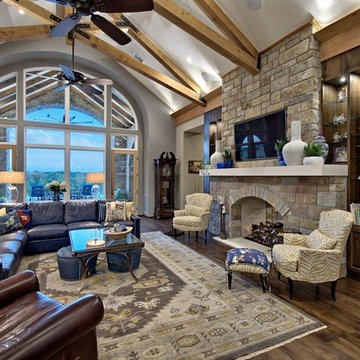
Example of a large transitional open concept dark wood floor family room design in Austin with beige walls, a two-sided fireplace, a stone fireplace and a wall-mounted tv
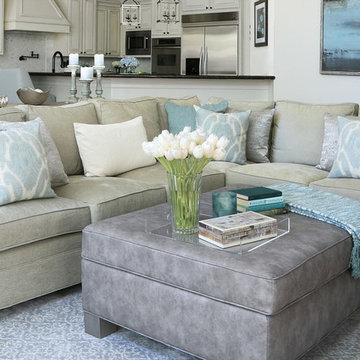
This Family Room was made with family in mind. The sectional is in a tan crypton very durable fabric. Blue upholstered chairs in a teflon finish from Duralee. A faux leather ottoman and stain master carpet rug all provide peace of mind with this family. A very kid friendly space that the whole family can enjoy. Wall Color Benjamin Moore Classic Gray OC-23.
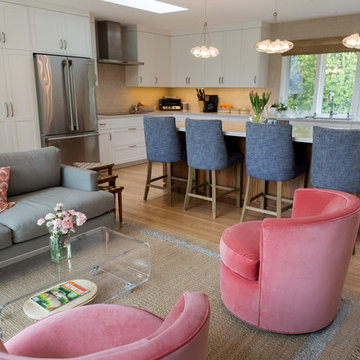
Paige Green
Family room - mid-sized contemporary open concept light wood floor family room idea in San Francisco with white walls, a two-sided fireplace, a stone fireplace and a wall-mounted tv
Family room - mid-sized contemporary open concept light wood floor family room idea in San Francisco with white walls, a two-sided fireplace, a stone fireplace and a wall-mounted tv
Family Room with a Two-Sided Fireplace Ideas
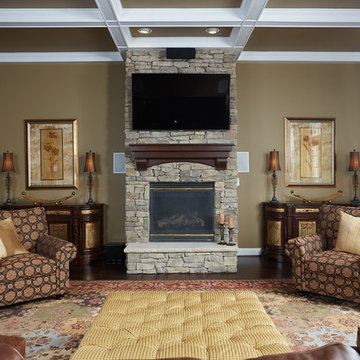
Peter Evans Photography
Example of a large classic dark wood floor family room design in DC Metro with brown walls, a two-sided fireplace, a stone fireplace and a wall-mounted tv
Example of a large classic dark wood floor family room design in DC Metro with brown walls, a two-sided fireplace, a stone fireplace and a wall-mounted tv
1





