Family Room with a Two-Sided Fireplace Ideas
Refine by:
Budget
Sort by:Popular Today
1 - 20 of 495 photos
Item 1 of 3

2019--Brand new construction of a 2,500 square foot house with 4 bedrooms and 3-1/2 baths located in Menlo Park, Ca. This home was designed by Arch Studio, Inc., David Eichler Photography

With adjacent neighbors within a fairly dense section of Paradise Valley, Arizona, C.P. Drewett sought to provide a tranquil retreat for a new-to-the-Valley surgeon and his family who were seeking the modernism they loved though had never lived in. With a goal of consuming all possible site lines and views while maintaining autonomy, a portion of the house — including the entry, office, and master bedroom wing — is subterranean. This subterranean nature of the home provides interior grandeur for guests but offers a welcoming and humble approach, fully satisfying the clients requests.
While the lot has an east-west orientation, the home was designed to capture mainly north and south light which is more desirable and soothing. The architecture’s interior loftiness is created with overlapping, undulating planes of plaster, glass, and steel. The woven nature of horizontal planes throughout the living spaces provides an uplifting sense, inviting a symphony of light to enter the space. The more voluminous public spaces are comprised of stone-clad massing elements which convert into a desert pavilion embracing the outdoor spaces. Every room opens to exterior spaces providing a dramatic embrace of home to natural environment.
Grand Award winner for Best Interior Design of a Custom Home
The material palette began with a rich, tonal, large-format Quartzite stone cladding. The stone’s tones gaveforth the rest of the material palette including a champagne-colored metal fascia, a tonal stucco system, and ceilings clad with hemlock, a tight-grained but softer wood that was tonally perfect with the rest of the materials. The interior case goods and wood-wrapped openings further contribute to the tonal harmony of architecture and materials.
Grand Award Winner for Best Indoor Outdoor Lifestyle for a Home This award-winning project was recognized at the 2020 Gold Nugget Awards with two Grand Awards, one for Best Indoor/Outdoor Lifestyle for a Home, and another for Best Interior Design of a One of a Kind or Custom Home.
At the 2020 Design Excellence Awards and Gala presented by ASID AZ North, Ownby Design received five awards for Tonal Harmony. The project was recognized for 1st place – Bathroom; 3rd place – Furniture; 1st place – Kitchen; 1st place – Outdoor Living; and 2nd place – Residence over 6,000 square ft. Congratulations to Claire Ownby, Kalysha Manzo, and the entire Ownby Design team.
Tonal Harmony was also featured on the cover of the July/August 2020 issue of Luxe Interiors + Design and received a 14-page editorial feature entitled “A Place in the Sun” within the magazine.
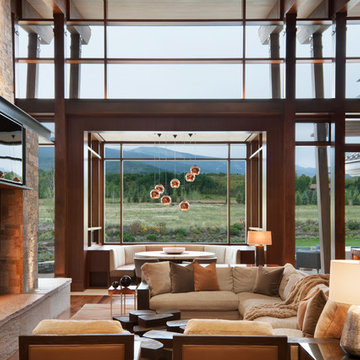
David O. Marlow
Example of a huge trendy open concept dark wood floor and brown floor family room design in Denver with a two-sided fireplace, a stone fireplace and a wall-mounted tv
Example of a huge trendy open concept dark wood floor and brown floor family room design in Denver with a two-sided fireplace, a stone fireplace and a wall-mounted tv

Photography - LongViews Studios
Huge mountain style open concept medium tone wood floor and brown floor family room photo in Other with brown walls, a two-sided fireplace, a stone fireplace and a wall-mounted tv
Huge mountain style open concept medium tone wood floor and brown floor family room photo in Other with brown walls, a two-sided fireplace, a stone fireplace and a wall-mounted tv

The open floor plan connects seamlessly with family room, dining room, and a parlor. The two-sided fireplace hosts the entry on its opposite side. In the distance is the guest wing with its 2 ensuite bedrooms.
Project Details // White Box No. 2
Architecture: Drewett Works
Builder: Argue Custom Homes
Interior Design: Ownby Design
Landscape Design (hardscape): Greey | Pickett
Landscape Design: Refined Gardens
Photographer: Jeff Zaruba
See more of this project here: https://www.drewettworks.com/white-box-no-2/
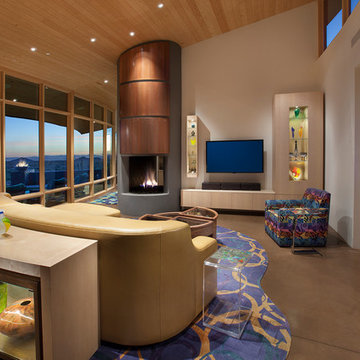
Family room - mid-sized contemporary open concept concrete floor and beige floor family room idea in Phoenix with white walls, a metal fireplace, a wall-mounted tv and a two-sided fireplace
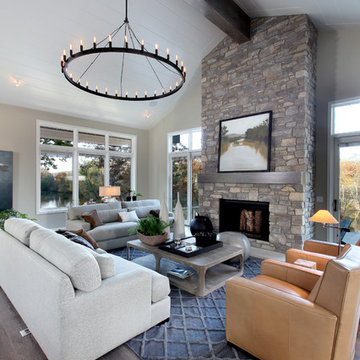
2014 Fall Parade Cascade Springs I Chad Gould Architect I BDR Custom Homes I Rock Kauffman Design I M-Buck Studios
Inspiration for a large transitional open concept medium tone wood floor family room remodel in Grand Rapids with beige walls, a two-sided fireplace and a stone fireplace
Inspiration for a large transitional open concept medium tone wood floor family room remodel in Grand Rapids with beige walls, a two-sided fireplace and a stone fireplace
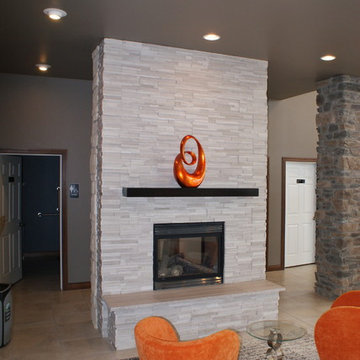
Real Stone Systems White Birch Honed fireplace with a Espresso stained Walnut mantle.
Mid-sized urban open concept ceramic tile family room photo in Cedar Rapids with a two-sided fireplace, a stone fireplace and no tv
Mid-sized urban open concept ceramic tile family room photo in Cedar Rapids with a two-sided fireplace, a stone fireplace and no tv
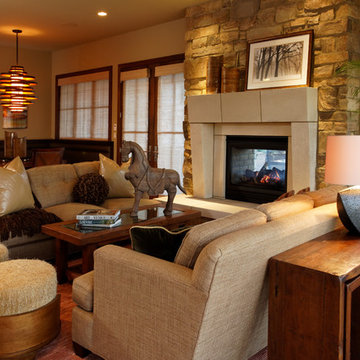
Jeffrey Bebee Photography
Family room - huge eclectic open concept medium tone wood floor family room idea in Omaha with beige walls, a two-sided fireplace and a stone fireplace
Family room - huge eclectic open concept medium tone wood floor family room idea in Omaha with beige walls, a two-sided fireplace and a stone fireplace
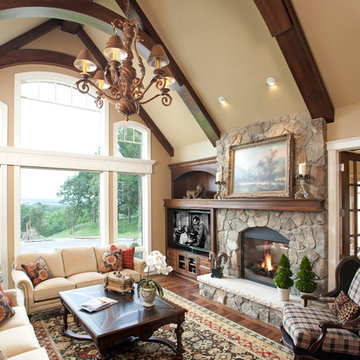
Design | Lynn Goodwin of Romens Interiors
Builder | Steiner and Koppelman
Landmark Photography
Family room - huge traditional open concept dark wood floor family room idea in Minneapolis with beige walls, a two-sided fireplace, a stone fireplace and a tv stand
Family room - huge traditional open concept dark wood floor family room idea in Minneapolis with beige walls, a two-sided fireplace, a stone fireplace and a tv stand
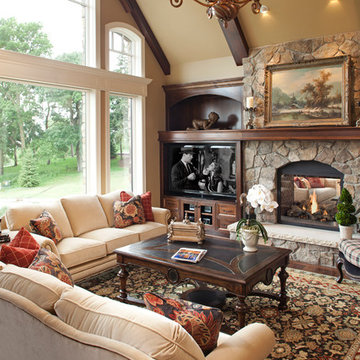
Design | Lynn Goodwin of Romens Interiors
Builder | Steiner and Koppelman
Landmark Photography
Example of a huge classic open concept dark wood floor family room design in Minneapolis with beige walls, a two-sided fireplace, a stone fireplace and a tv stand
Example of a huge classic open concept dark wood floor family room design in Minneapolis with beige walls, a two-sided fireplace, a stone fireplace and a tv stand
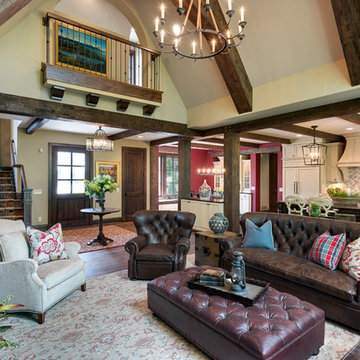
Builder: Stonewood, LLC. - Interior Designer: Studio M Interiors/Mingle - Photo: Spacecrafting Photography
Example of a huge mountain style open concept medium tone wood floor family room design in Minneapolis with beige walls, a two-sided fireplace, a stone fireplace and a wall-mounted tv
Example of a huge mountain style open concept medium tone wood floor family room design in Minneapolis with beige walls, a two-sided fireplace, a stone fireplace and a wall-mounted tv
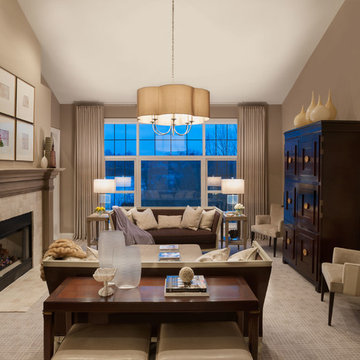
Fabulous project photographed at twilight. This refurbishment includes full design of all Architectural details and finishes with turn key furnishings through out. Furnishings by Hickory Chair. Carpeting by Stark with custom lighting, accessories furnishings and styling throughout.
Photography by Carlson Productions LLC
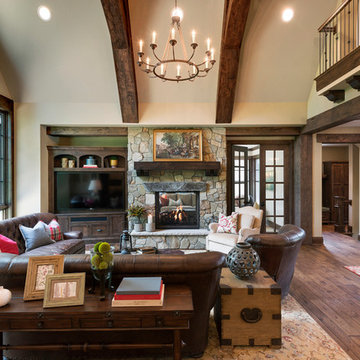
Builder: Stonewood, LLC. - Interior Designer: Studio M Interiors/Mingle - Photo: Spacecrafting Photography
Huge mountain style open concept medium tone wood floor family room photo in Minneapolis with beige walls, a two-sided fireplace, a stone fireplace and a wall-mounted tv
Huge mountain style open concept medium tone wood floor family room photo in Minneapolis with beige walls, a two-sided fireplace, a stone fireplace and a wall-mounted tv
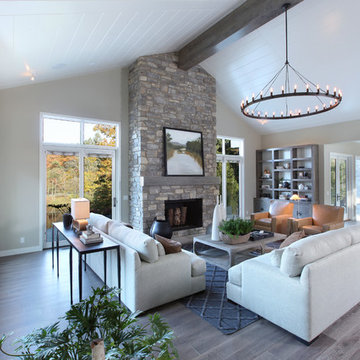
M-Buck Studios
Example of a large transitional open concept medium tone wood floor family room design in Grand Rapids with beige walls, a two-sided fireplace and a stone fireplace
Example of a large transitional open concept medium tone wood floor family room design in Grand Rapids with beige walls, a two-sided fireplace and a stone fireplace
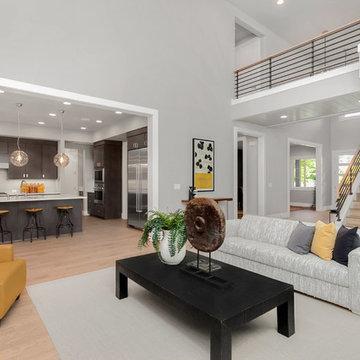
The two-story great room leads into the open kitchen with casual eating nook.
Photo Credit: HD Estates
Large trendy open concept medium tone wood floor and brown floor family room photo in Seattle with gray walls, a two-sided fireplace and a tile fireplace
Large trendy open concept medium tone wood floor and brown floor family room photo in Seattle with gray walls, a two-sided fireplace and a tile fireplace
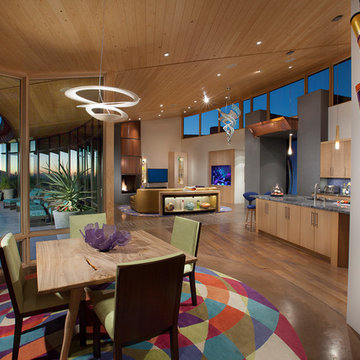
Color, preferably jewel tones, are the favorite design choices of our client, whose home perches on a hillside overlooking the Valley of the Sun. Copper and wood are also prominent components of this contemporary custom home.
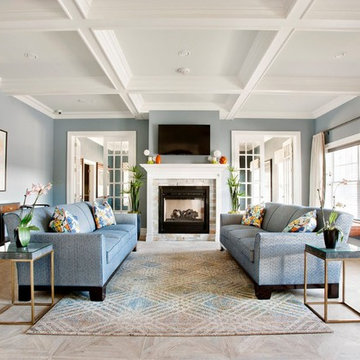
Coffered Ceilings encase a subtle shade of green to give a warm effect. Walls are Painted with Sherwin Williams' Superpaint tinted to Benjamin Moore's Kentucky Haze.
The Mantel and ceilings were custom built and seamed with a combination of Bondo Auto Body filler and a super premium caulk formulated for crown moldings.
* Entire project was painted exclusively with Sherwin Williams Products
***Photo Credits - THE CLUB AT MELVILLE
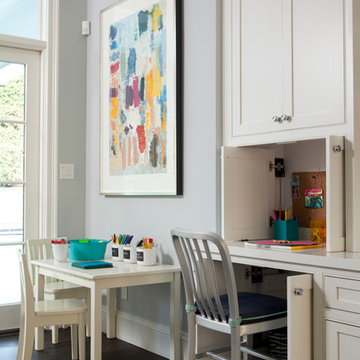
Custom cabinetry that hides desk and seating area behind retractable doors
Example of a large trendy open concept dark wood floor family room design in San Francisco with gray walls, a two-sided fireplace, a tile fireplace and a wall-mounted tv
Example of a large trendy open concept dark wood floor family room design in San Francisco with gray walls, a two-sided fireplace, a tile fireplace and a wall-mounted tv
Family Room with a Two-Sided Fireplace Ideas
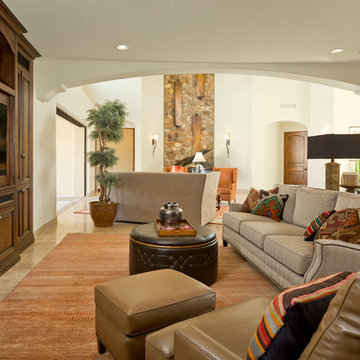
High Res Media
Family room - large traditional enclosed travertine floor family room idea in Phoenix with beige walls, a two-sided fireplace, a stone fireplace and a media wall
Family room - large traditional enclosed travertine floor family room idea in Phoenix with beige walls, a two-sided fireplace, a stone fireplace and a media wall
1





