Family Room with Blue Walls and a Wood Fireplace Surround Ideas
Refine by:
Budget
Sort by:Popular Today
1 - 20 of 291 photos
Item 1 of 3

Example of a mid-sized beach style open concept light wood floor and brown floor family room design in Baltimore with a standard fireplace, a wood fireplace surround, a wall-mounted tv and blue walls

Transitional/Coastal designed family room space. With custom white linen slipcover sofa in the L-Shape. How gorgeous are these custom Thibaut pattern X-benches along with the navy linen oversize custom tufted ottoman. Lets not forget these custom pillows all to bring in the Coastal vibes our client wished for. Designed by DLT Interiors-Debbie Travin
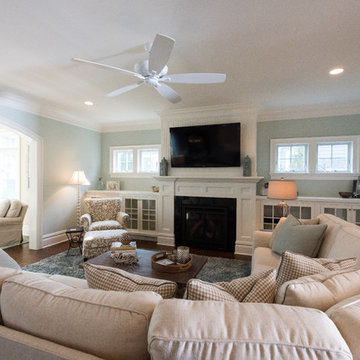
David Lau
Example of a large classic open concept medium tone wood floor family room design in New York with blue walls, a standard fireplace, a wood fireplace surround and a media wall
Example of a large classic open concept medium tone wood floor family room design in New York with blue walls, a standard fireplace, a wood fireplace surround and a media wall
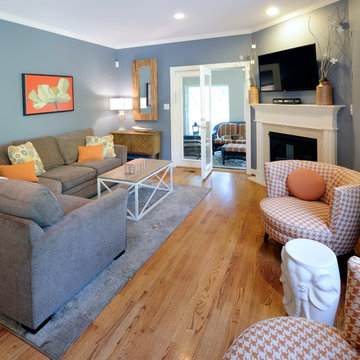
A small hearth room gets a complete transformation with all new furniture, rugs, accessories and paint. Comfy for guests and kid friendly too.
Michael Jacob Photography
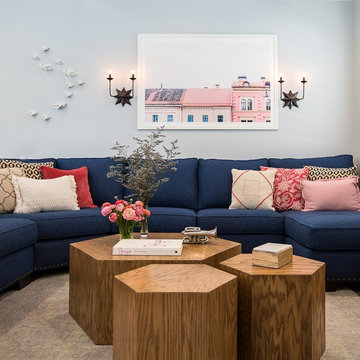
Amy Williams photography
Fun and whimsical family room remodel. This room was custom designed for a family of 7. My client wanted a beautiful but practical space. We added lots of details such as the bead board ceiling, beams and crown molding and carved details on the fireplace.
We designed this custom TV unit to be left open for access to the equipment. The sliding barn doors allow the unit to be closed as an option, but the decorative boxes make it attractive to leave open for easy access.
The hex coffee tables allow for flexibility on movie night ensuring that each family member has a unique space of their own. And for a family of 7 a very large custom made sofa can accommodate everyone. The colorful palette of blues, whites, reds and pinks make this a happy space for the entire family to enjoy. Ceramic tile laid in a herringbone pattern is beautiful and practical for a large family.
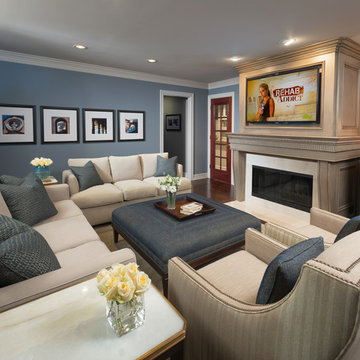
Our clients request was for comfortable yet sophisticated with this Family room \ TV room. This multi room renovation includes all new details and finishes with turn key furnishings and styling throughout. Included is the redesigned fire place surround, accented with a marble hearth and flat screen TV.
Carlson Productions LLC
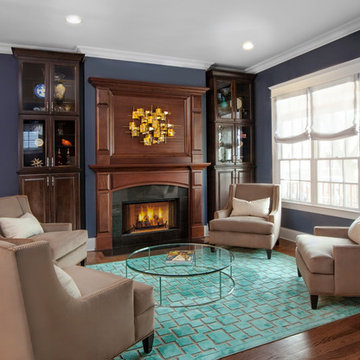
Inspiration for a mid-sized transitional open concept medium tone wood floor family room remodel in Chicago with blue walls, a standard fireplace and a wood fireplace surround
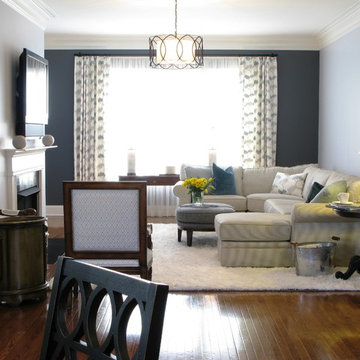
Living room was changed by painting the walls, adding new furniture, drapery, rug and accessories.
Family room - mid-sized transitional open concept medium tone wood floor family room idea in Charlotte with blue walls, a standard fireplace, a wood fireplace surround and a wall-mounted tv
Family room - mid-sized transitional open concept medium tone wood floor family room idea in Charlotte with blue walls, a standard fireplace, a wood fireplace surround and a wall-mounted tv
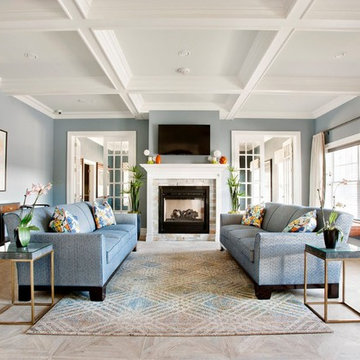
Coffered Ceilings encase a subtle shade of green to give a warm effect. Walls are Painted with Sherwin Williams' Superpaint tinted to Benjamin Moore's Kentucky Haze.
The Mantel and ceilings were custom built and seamed with a combination of Bondo Auto Body filler and a super premium caulk formulated for crown moldings.
* Entire project was painted exclusively with Sherwin Williams Products
***Photo Credits - THE CLUB AT MELVILLE
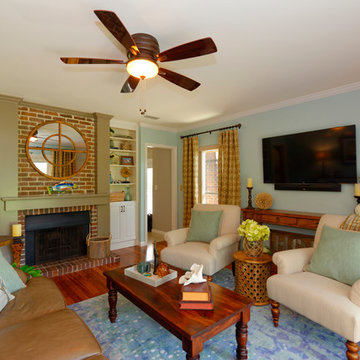
The "Before" room was very dark and had an entirely brick fireplace, including the mantle. I wrapped it in painted wood and added doors to the bookcases on either side for closed storage and to clean up the look. A built-in unit matching the bookcase doors was also added behind the sofa. This was a ceiling to floor makeover.
Photographer Rick Hart, Tampa
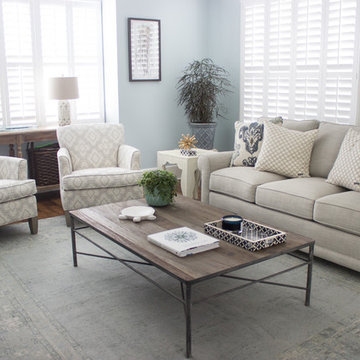
Family room library - mid-sized transitional open concept dark wood floor family room library idea in Other with blue walls, a wall-mounted tv, a standard fireplace and a wood fireplace surround
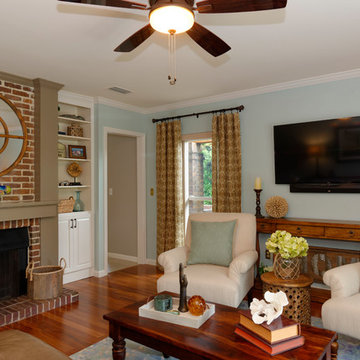
The "Before" room was very dark and had an entirely brick fireplace, including the mantle. I wrapped it in painted wood and added doors to the bookcases on either side for closed storage and to clean up the look. A built-in unit matching the bookcase doors was also added behind the sofa. This was a ceiling to floor makeover.
Photographer Rick Hart, Tampa
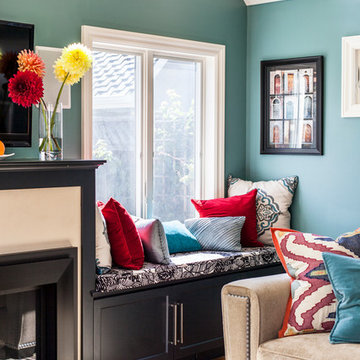
Kelly Vorves and Diana Barbatti
Mid-sized transitional enclosed medium tone wood floor family room photo in San Francisco with blue walls, a standard fireplace, a wood fireplace surround and a wall-mounted tv
Mid-sized transitional enclosed medium tone wood floor family room photo in San Francisco with blue walls, a standard fireplace, a wood fireplace surround and a wall-mounted tv
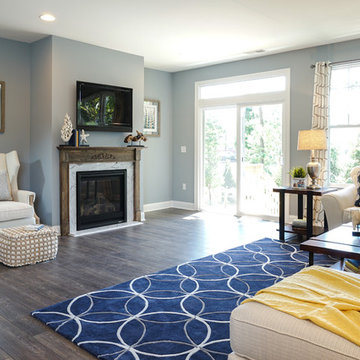
Linda McManus Images
Example of a large beach style open concept vinyl floor family room design in Philadelphia with blue walls, a standard fireplace, a wall-mounted tv and a wood fireplace surround
Example of a large beach style open concept vinyl floor family room design in Philadelphia with blue walls, a standard fireplace, a wall-mounted tv and a wood fireplace surround
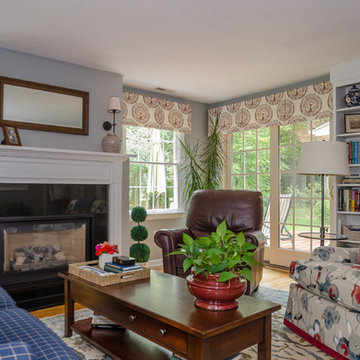
KMB Photography
Inspiration for a small timeless enclosed light wood floor family room remodel in Bridgeport with blue walls, a standard fireplace, a wood fireplace surround and a tv stand
Inspiration for a small timeless enclosed light wood floor family room remodel in Bridgeport with blue walls, a standard fireplace, a wood fireplace surround and a tv stand
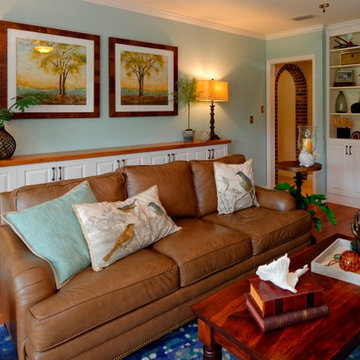
The "Before" room was very dark and had an entirely brick fireplace, including the mantle. I wrapped it in painted wood and added doors to the bookcases on either side for closed storage and to clean up the look. A built-in unit matching the bookcase doors was also added behind the sofa. This was a ceiling to floor makeover.
Photographer Rick Hart, Tampa
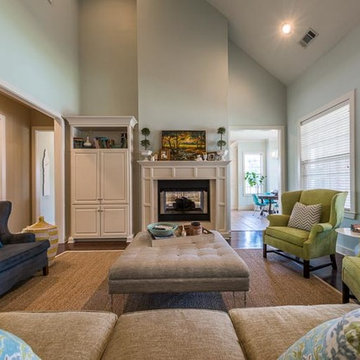
lynn bryant
Eclectic open concept dark wood floor family room photo in Austin with blue walls, a two-sided fireplace, a wood fireplace surround and a media wall
Eclectic open concept dark wood floor family room photo in Austin with blue walls, a two-sided fireplace, a wood fireplace surround and a media wall
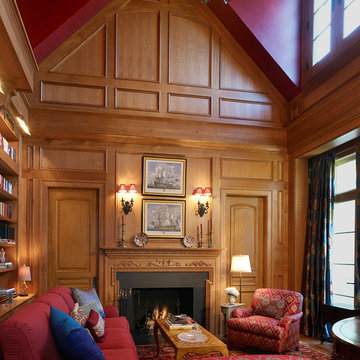
Anice Hoachlander, Judy Davis; HDPhoto
Enclosed family room library photo in DC Metro with blue walls, a standard fireplace and a wood fireplace surround
Enclosed family room library photo in DC Metro with blue walls, a standard fireplace and a wood fireplace surround
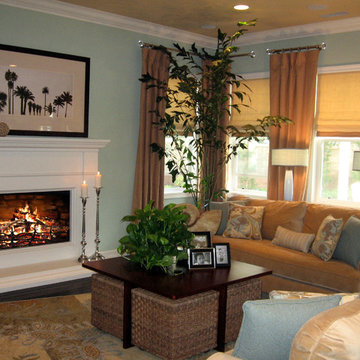
Example of a mid-sized island style open concept dark wood floor family room design in Los Angeles with a standard fireplace, a wood fireplace surround and blue walls
Family Room with Blue Walls and a Wood Fireplace Surround Ideas
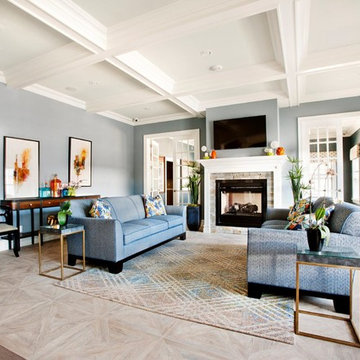
Coffered Ceilings encase a subtle shade of green to give a warm effect. Walls are Painted with Sherwin Williams' Superpaint tinted to Benjamin Moore's Kentucky Haze.
The Mantel and ceilings were custom built and seamed with a combination of Bondo Auto Body filler and a super premium caulk formulated for crown moldings.
* Entire project was painted exclusively with Sherwin Williams Products
***Photo Credits - THE CLUB AT MELVILLE
1





