Family Room with Gray Walls and No TV Ideas
Refine by:
Budget
Sort by:Popular Today
41 - 60 of 3,068 photos
Item 1 of 4
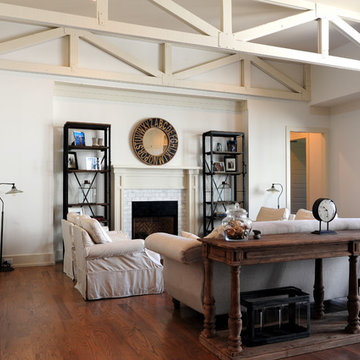
Ryan Edwards
Arts and crafts open concept dark wood floor family room photo in San Francisco with gray walls, a standard fireplace, a tile fireplace and no tv
Arts and crafts open concept dark wood floor family room photo in San Francisco with gray walls, a standard fireplace, a tile fireplace and no tv
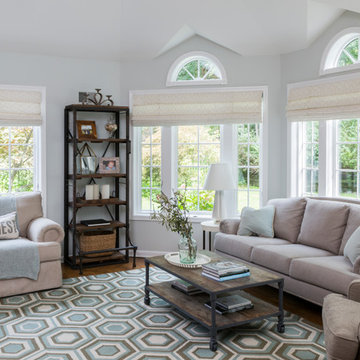
Example of a mid-sized transitional enclosed dark wood floor and brown floor family room design in New York with gray walls, no fireplace and no tv
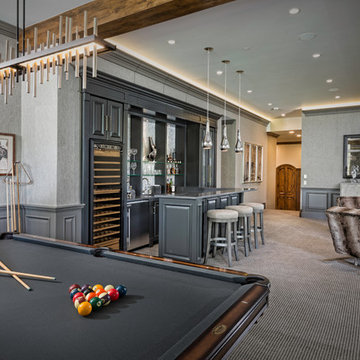
Example of a large transitional open concept carpeted and multicolored floor game room design in Denver with gray walls, a standard fireplace, a stone fireplace and no tv
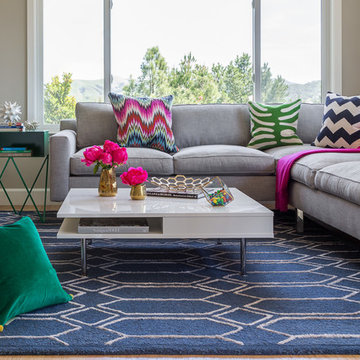
When re-creating this families living spaces it was crucial to provide a timeless yet contemporary living room for adult entertaining and a fun colorful family room for family moments. The kitchen was done in timeless bright white and pops of color were added throughout to exemplify the families love of life!
David Duncan Livingston
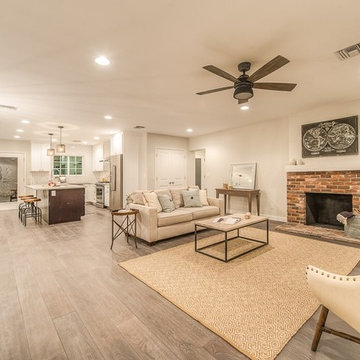
Mid-sized arts and crafts open concept light wood floor family room photo in Phoenix with gray walls, a standard fireplace, a brick fireplace and no tv
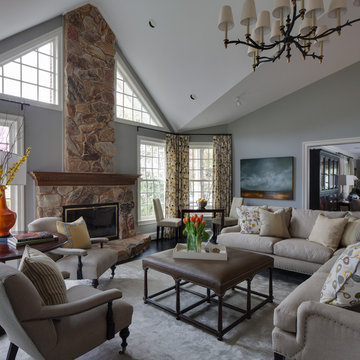
Kravet Smart Carpet Area Rug, Kravet Speckles in linen sectional fabric, Samuel & Sons Gresham Tweeded Border in Gravel, American Eye Luxe Carlisle in Champagne fabric, American Eye Cornering Sofa, American Eye Lounge Chairs, American Eye Game Chairs, Curry & Co. Toni Table lamp, Encounter Floor Lamp, Corridor Floor Lamp, and Demitasse Table Lamp, Baker Archetype Sofa, Century Furniture Monk's House Writing Table, CS Post Beck Side Tables and Espresso Mirror, Dominion Electric Thomas O'Brien Chandelier and Murry Feiss Mirror, Don's Drapery, Donghia Pilaster Stripe in Terrazzo Multi game chair fabric, Farrow and Ball paint, Hickory Chair Regency Bambook Writing Table, Marit Cocktail Ottoman with upholstered top, and Hutton Game Table, Hines & Company Pablo and Kilkenny in Caraway fabric, Hickory White center table,
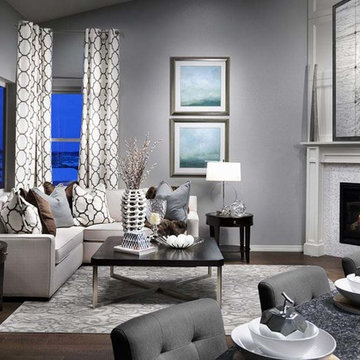
Eric Lucero Photography
Inspiration for a large contemporary open concept medium tone wood floor family room remodel in Denver with gray walls, a standard fireplace, a stone fireplace and no tv
Inspiration for a large contemporary open concept medium tone wood floor family room remodel in Denver with gray walls, a standard fireplace, a stone fireplace and no tv
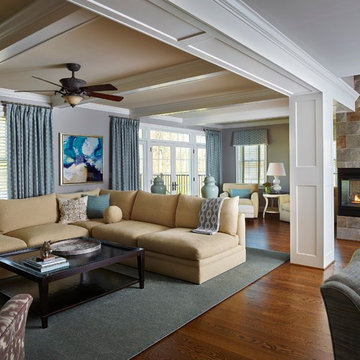
Jeffrey Totaro Photography
Example of a huge transitional open concept medium tone wood floor family room design in Philadelphia with gray walls, a two-sided fireplace, a tile fireplace and no tv
Example of a huge transitional open concept medium tone wood floor family room design in Philadelphia with gray walls, a two-sided fireplace, a tile fireplace and no tv
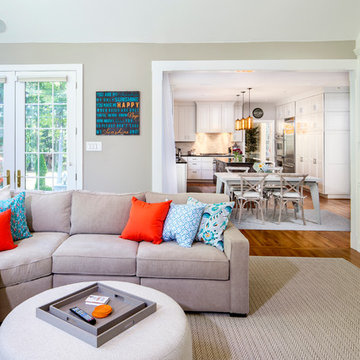
Herb Engelsberg
Mid-sized transitional enclosed medium tone wood floor and brown floor family room photo in San Francisco with gray walls, no tv, a standard fireplace and a metal fireplace
Mid-sized transitional enclosed medium tone wood floor and brown floor family room photo in San Francisco with gray walls, no tv, a standard fireplace and a metal fireplace
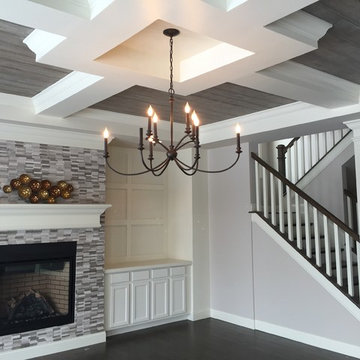
Inspiration for a mid-sized transitional open concept dark wood floor and brown floor family room remodel in Cincinnati with a tile fireplace, no tv, a standard fireplace and gray walls
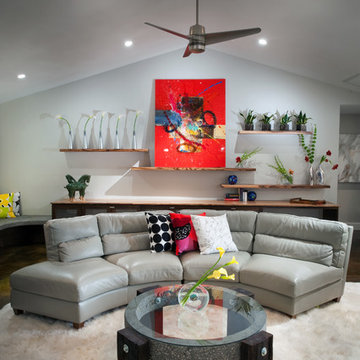
The family room melted leather & concrete, wool & glass, and wood & steel to create a dynamic yet cozy warmth to the house. Aftrican zebra wood, natural walnut, concrete, leather, and New Zealand Wool were the main materials used. Art by Tali Almog livened the room with a pop of red color. Craig Hildebrandt Photography
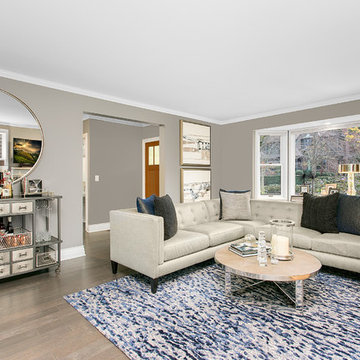
Example of a mid-sized transitional enclosed light wood floor and gray floor family room design in Seattle with gray walls, no fireplace and no tv
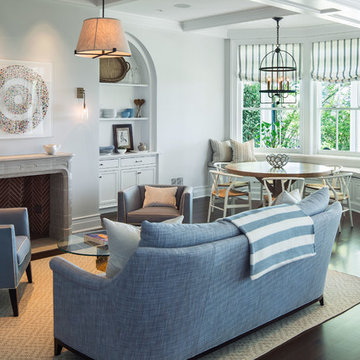
Family room - mid-sized transitional open concept dark wood floor and brown floor family room idea in New York with gray walls, a standard fireplace, a stone fireplace and no tv
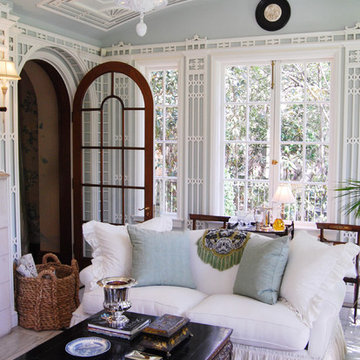
J Wilson Fuqua & Assoc.
Mid-sized elegant enclosed marble floor and gray floor family room photo in Dallas with gray walls, no fireplace and no tv
Mid-sized elegant enclosed marble floor and gray floor family room photo in Dallas with gray walls, no fireplace and no tv
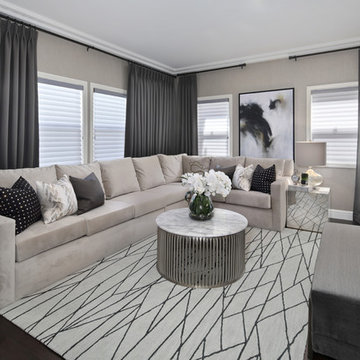
Design by 27 Diamonds Interior Design
www.27diamonds.com
Inspiration for a mid-sized contemporary open concept dark wood floor and black floor family room remodel in Orange County with gray walls, no fireplace and no tv
Inspiration for a mid-sized contemporary open concept dark wood floor and black floor family room remodel in Orange County with gray walls, no fireplace and no tv
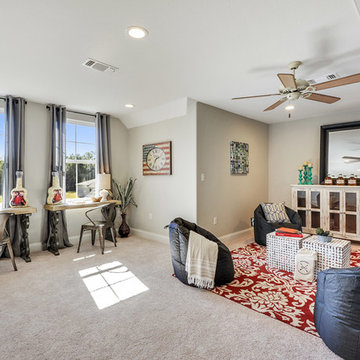
Tons of room on the second level of this home design. Perfect for the kids to play or do homework!
Elegant carpeted family room photo in Other with gray walls, no fireplace and no tv
Elegant carpeted family room photo in Other with gray walls, no fireplace and no tv
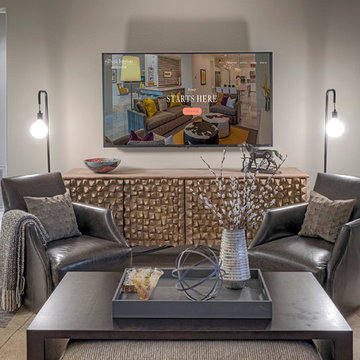
Small minimalist enclosed carpeted family room photo in Phoenix with gray walls, no fireplace and no tv
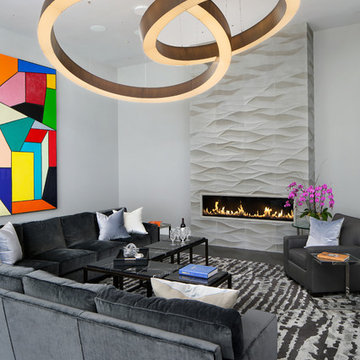
Bernard Andre
Mid-sized trendy enclosed dark wood floor and brown floor family room photo in San Francisco with gray walls, a ribbon fireplace, a tile fireplace and no tv
Mid-sized trendy enclosed dark wood floor and brown floor family room photo in San Francisco with gray walls, a ribbon fireplace, a tile fireplace and no tv
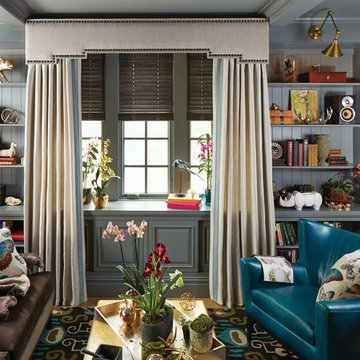
Family room - mid-sized eclectic enclosed medium tone wood floor and brown floor family room idea in Orange County with gray walls, no fireplace and no tv
Family Room with Gray Walls and No TV Ideas
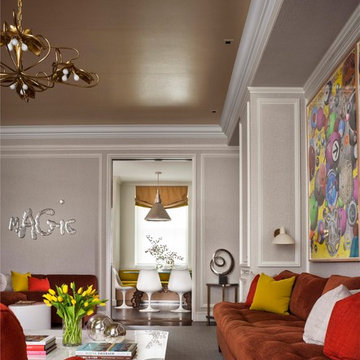
Family Room - New Apartment on Fifth Avenue - John B. Murray Architect - Interior Design by Stephen Sills - Photography by Durston Saylor
Inspiration for a contemporary enclosed family room remodel in New York with gray walls and no tv
Inspiration for a contemporary enclosed family room remodel in New York with gray walls and no tv
3





