Family Room with Green Walls and a Tile Fireplace Ideas
Refine by:
Budget
Sort by:Popular Today
121 - 140 of 235 photos
Item 1 of 3
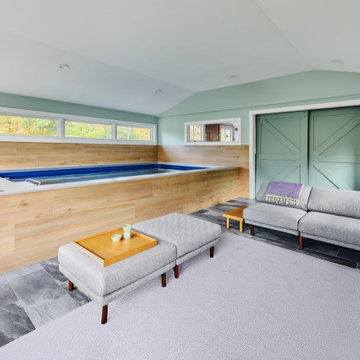
Example of a transitional open concept ceramic tile, gray floor and tray ceiling family room design in New York with green walls, a standard fireplace, a tile fireplace and a wall-mounted tv
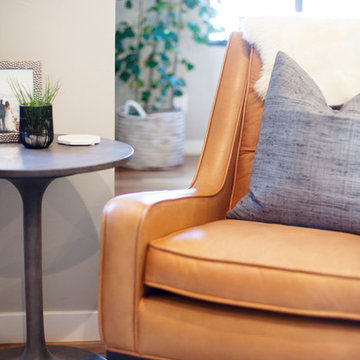
Example of a mid-sized trendy open concept dark wood floor family room design in Denver with green walls, a standard fireplace, a tile fireplace and a tv stand
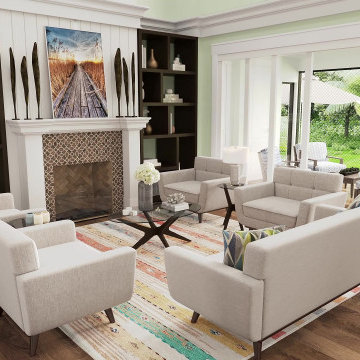
A view of the great room. We can see the fire place and the screen porch through 16'-0" wide sliding glass doors. The wood floor flows from the great room out onto the screen porch. Along with into the kitchen and dining space. We matched the wood flooring with the wood beams at the ceiling.
The client choose to contrast the coastal appearance on the exterior with a contemporary appearance on the interior.
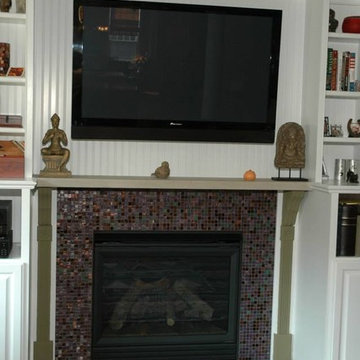
Example of a mid-sized open concept dark wood floor family room library design in Philadelphia with green walls, a standard fireplace, a tile fireplace and a wall-mounted tv
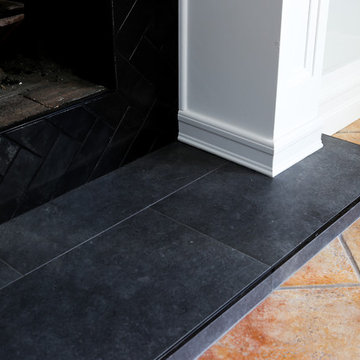
This custom fireplace gives this area a much more contemporary feel. This wooden area is surrounded with black tiling and a painted white finish. This room is the perfect place for both alone time and family time. The fireplace construction is done by Builder Boy and the paint was completed by Paint Boy, a division under Builder Boy.
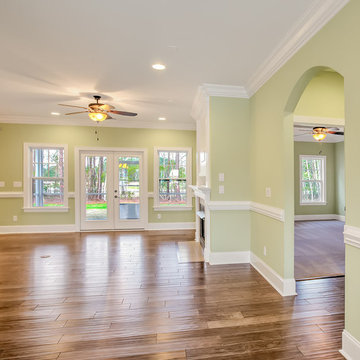
Family room - mid-sized transitional open concept dark wood floor family room idea in Other with green walls, a standard fireplace and a tile fireplace
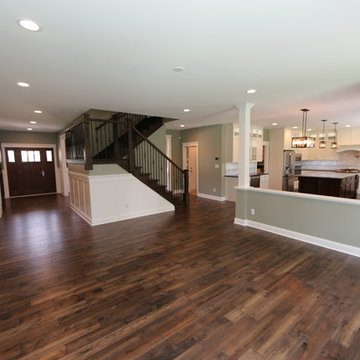
Family room - large craftsman open concept medium tone wood floor and blue floor family room idea in Chicago with green walls, a standard fireplace, a tile fireplace and a wall-mounted tv
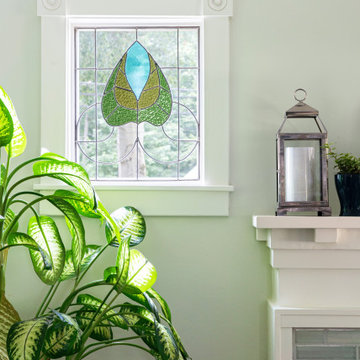
This living room design is best appreciated when compared to the frumpy "before" view of the room. The lovely bones of this cute bungalow cried out for a "refresh". This tall couple needed a sofa that would be supportive . I recommended a clean lined style with legs to open up the rather small space.The minimalist design of the contemporary swivel chair is perfect for the center of the room. A media cabinet with contrasting white and driftwood finishes offers storage but doesn't appear too bulky. The marble cocktail table and faux bois end tables add a nature inspired sense of elegance.
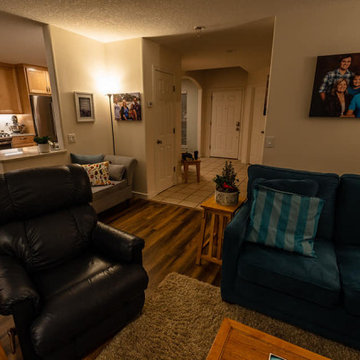
Family room - contemporary vinyl floor and brown floor family room idea in Portland with green walls, a standard fireplace and a tile fireplace
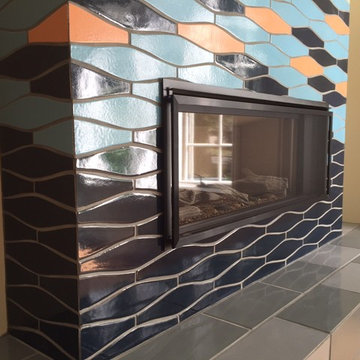
CUSTOM TILED FIREPLACE SURROUND AND HEARTH. TILES FROM FIRECLAY TILES. FIREPLACE FROM VALOR
Large trendy light wood floor family room photo in Wilmington with green walls, a ribbon fireplace and a tile fireplace
Large trendy light wood floor family room photo in Wilmington with green walls, a ribbon fireplace and a tile fireplace
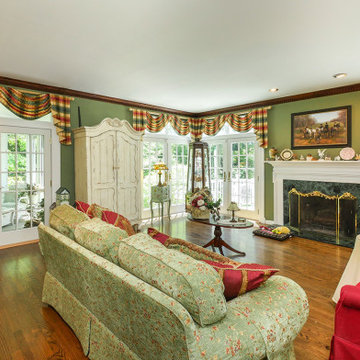
A breathtaking family room where we installed beautiful new French Doors with grilles.
All new white patio French Doors from Renewal by Andersen New Jersey
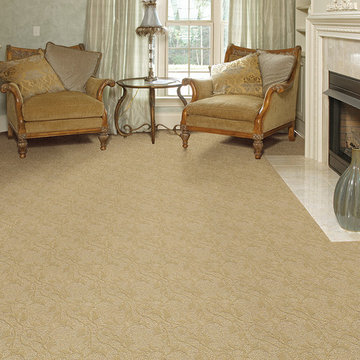
Create a stunning oasis with gorgeous carpet from Dixie Home. Dixie Home prides themselves in "affordable fashion." They provide a wide selection of stylish products at an affordable price tag to meet your budget. For more information on our collection, please call or visit us at https://www.floorking.net/locateus.
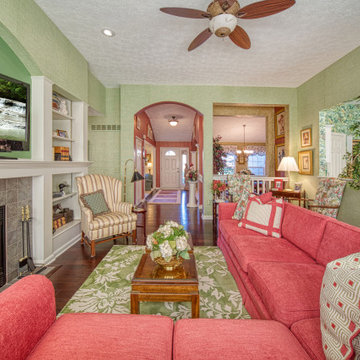
A lovely natural woven wallcovering defines this room's architectural features and pulls it together, complementing the client's beloved rose reupholstered sectional and Martha Washington chairs. The rug and dark flooring add a desired historic context since this empty-nester couple moved here from their farmhouse of 45 years. Be sure to check-out the Before photos!
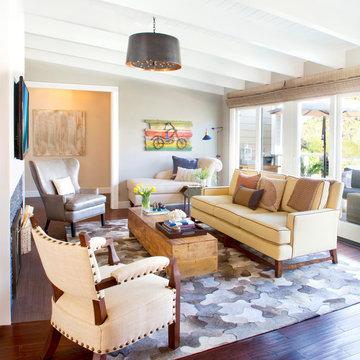
Photo Credit: Nicole Leone
Family room - transitional open concept dark wood floor and brown floor family room idea in Los Angeles with a wall-mounted tv, green walls, a tile fireplace and a two-sided fireplace
Family room - transitional open concept dark wood floor and brown floor family room idea in Los Angeles with a wall-mounted tv, green walls, a tile fireplace and a two-sided fireplace
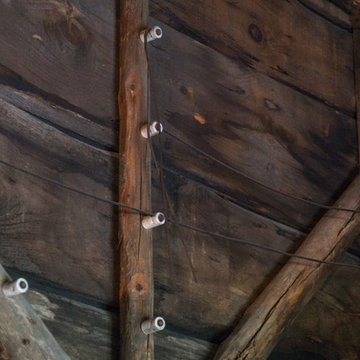
The 1790 Garvin-Weeks Farmstead is a beautiful farmhouse with Georgian and Victorian period rooms as well as a craftsman style addition from the early 1900s. The original house was from the late 18th century, and the barn structure shortly after that. The client desired architectural styles for her new master suite, revamped kitchen, and family room, that paid close attention to the individual eras of the home. The master suite uses antique furniture from the Georgian era, and the floral wallpaper uses stencils from an original vintage piece. The kitchen and family room are classic farmhouse style, and even use timbers and rafters from the original barn structure. The expansive kitchen island uses reclaimed wood, as does the dining table. The custom cabinetry, milk paint, hand-painted tiles, soapstone sink, and marble baking top are other important elements to the space. The historic home now shines.
Eric Roth
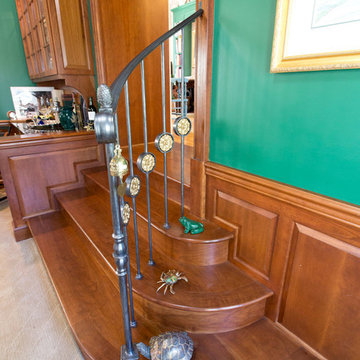
Garage and family room addition 2002
Mill work and stairway details
Laura Dempsey Photography
Inspiration for a large timeless enclosed carpeted family room remodel in Cleveland with green walls, a standard fireplace, a tile fireplace and a wall-mounted tv
Inspiration for a large timeless enclosed carpeted family room remodel in Cleveland with green walls, a standard fireplace, a tile fireplace and a wall-mounted tv
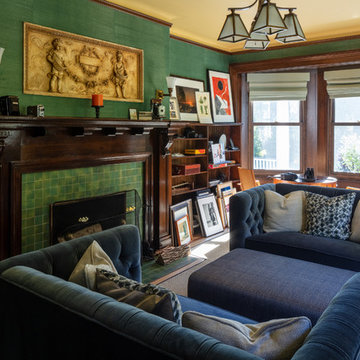
Kyle Caldwell
Family room library - traditional medium tone wood floor and brown floor family room library idea in New York with green walls, a standard fireplace and a tile fireplace
Family room library - traditional medium tone wood floor and brown floor family room library idea in New York with green walls, a standard fireplace and a tile fireplace
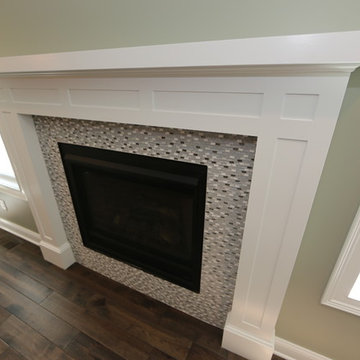
Example of a large arts and crafts open concept medium tone wood floor and blue floor family room design in Chicago with green walls, a standard fireplace, a tile fireplace and a wall-mounted tv
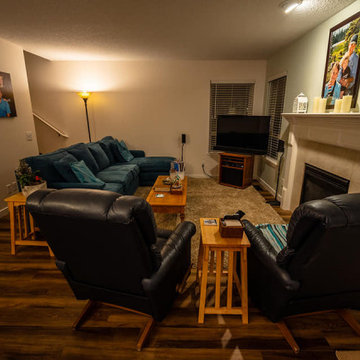
Inspiration for a contemporary vinyl floor and brown floor family room remodel in Portland with green walls, a standard fireplace and a tile fireplace
Family Room with Green Walls and a Tile Fireplace Ideas
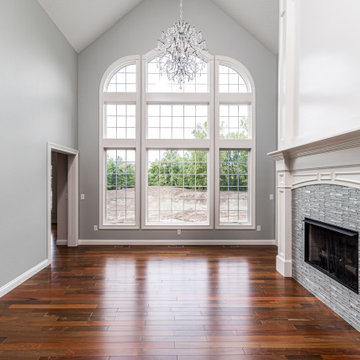
Example of a classic medium tone wood floor family room design in Other with green walls, a standard fireplace and a tile fireplace
7





