Family Room with Green Walls and White Walls Ideas
Refine by:
Budget
Sort by:Popular Today
121 - 140 of 57,098 photos
Item 1 of 3
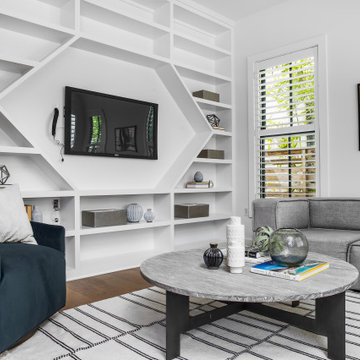
Family room - mid-sized transitional open concept medium tone wood floor, beige floor and wood wall family room idea in Austin with white walls, a wall-mounted tv and no fireplace
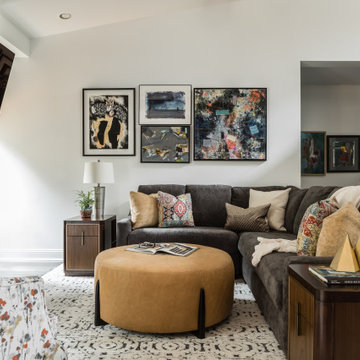
Modern living spaces for the whole family.
Family room - mid-sized transitional open concept laminate floor and gray floor family room idea in Raleigh with white walls, a standard fireplace, a stone fireplace and a wall-mounted tv
Family room - mid-sized transitional open concept laminate floor and gray floor family room idea in Raleigh with white walls, a standard fireplace, a stone fireplace and a wall-mounted tv
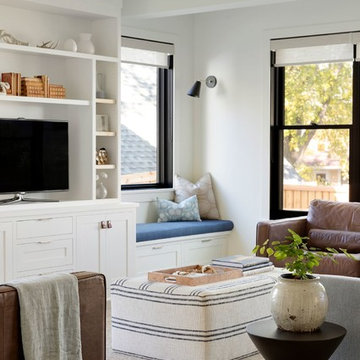
Spacecrafting
Country medium tone wood floor and brown floor family room photo in Minneapolis with white walls and a tv stand
Country medium tone wood floor and brown floor family room photo in Minneapolis with white walls and a tv stand

Family room - country open concept laminate floor, gray floor and vaulted ceiling family room idea in Other with white walls, a standard fireplace, a stone fireplace and a wall-mounted tv
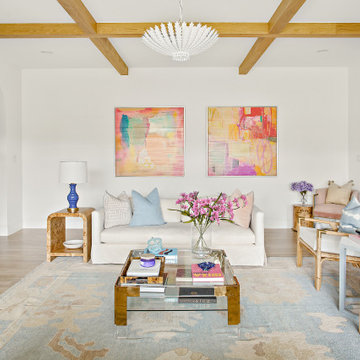
Classic, timeless and ideally positioned on a sprawling corner lot set high above the street, discover this designer dream home by Jessica Koltun. The blend of traditional architecture and contemporary finishes evokes feelings of warmth while understated elegance remains constant throughout this Midway Hollow masterpiece unlike no other. This extraordinary home is at the pinnacle of prestige and lifestyle with a convenient address to all that Dallas has to offer.
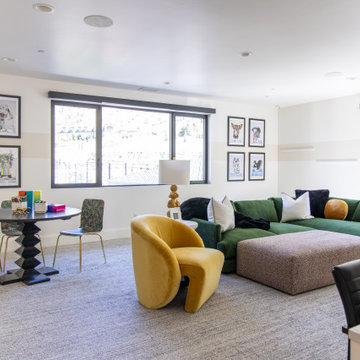
Trendy carpeted and gray floor family room photo in Salt Lake City with white walls

Inspiration for a rustic dark wood floor, brown floor, exposed beam and shiplap ceiling family room remodel with white walls
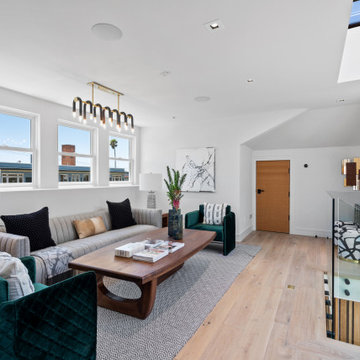
Top Floor Family Room.
Example of a mid-sized transitional loft-style light wood floor and beige floor family room design in San Francisco with white walls
Example of a mid-sized transitional loft-style light wood floor and beige floor family room design in San Francisco with white walls
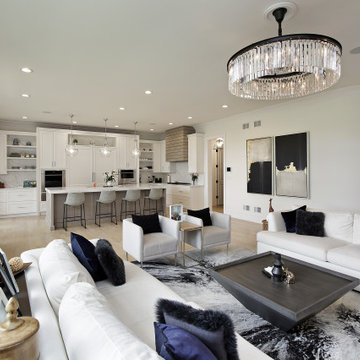
Example of a transitional open concept light wood floor and beige floor family room design in Chicago with white walls
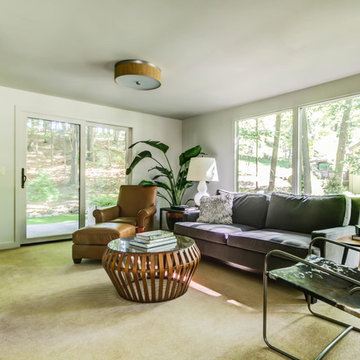
Inspiration for a large mid-century modern loft-style carpeted family room remodel in Grand Rapids with white walls, no fireplace and a wall-mounted tv

Dan Brunn Architecture prides itself on the economy and efficiency of its designs, so the firm was eager to incorporate BONE Structure’s steel system in Bridge House. Combining classic post-and-beam structure with energy-efficient solutions, BONE Structure delivers a flexible, durable, and sustainable product. “Building construction technology is so far behind, and we haven’t really progressed,” says Brunn, “so we were excited by the prospect working with BONE Structure.”
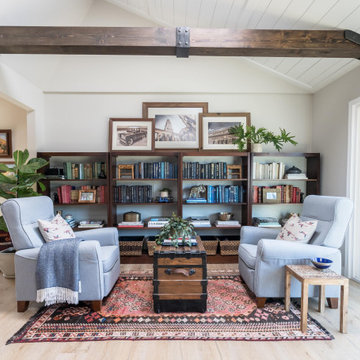
Inspiration for a transitional open concept light wood floor, beige floor, shiplap ceiling and vaulted ceiling family room remodel in Los Angeles with white walls

Example of a large and formal and open concept medium tone wood floor and brown floor living room design in Dallas with white walls, a standard fireplace, and a wood fireplace surround. Wainscot paneling. Big and custom library throughout the wall. Neutral decor and accessories, clear rug and sofa.
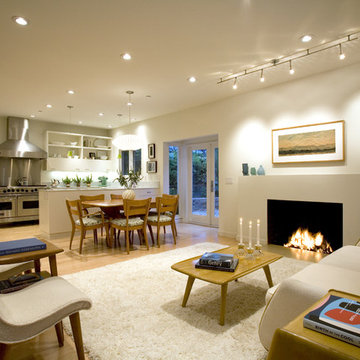
Los Angeles and Orange County's
Award Winning General Contractor
General Contractors
Location: 1376 Coronado Ave.
Long Beach, CA 90804
Large 1950s open concept light wood floor family room photo in Los Angeles with white walls, a standard fireplace and a plaster fireplace
Large 1950s open concept light wood floor family room photo in Los Angeles with white walls, a standard fireplace and a plaster fireplace
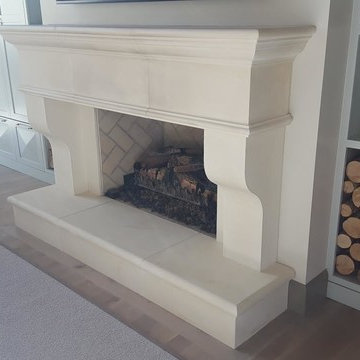
Lightweight precast limestone, each fireplace surround is custom made to fix exact dimensions of the firebox and wall. The hearth is made to a perfect height from floor to opening of the firebox.
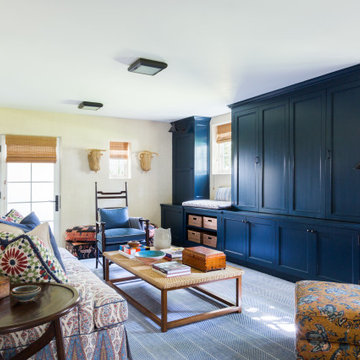
Family Room Sofa
Inspiration for a mid-sized mediterranean dark wood floor and brown floor family room remodel in Los Angeles with white walls, a corner fireplace and a concealed tv
Inspiration for a mid-sized mediterranean dark wood floor and brown floor family room remodel in Los Angeles with white walls, a corner fireplace and a concealed tv
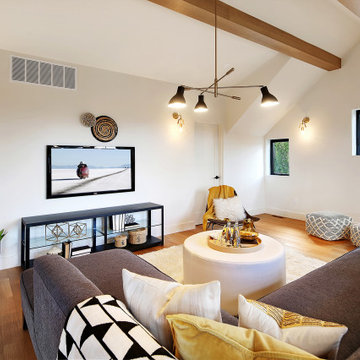
Large danish medium tone wood floor and brown floor family room photo in Seattle with white walls and a wall-mounted tv
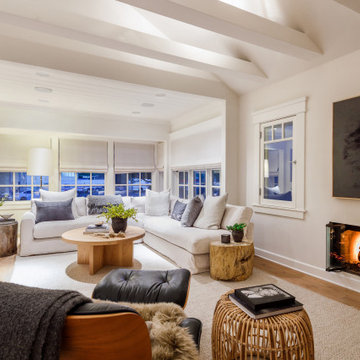
Family room - contemporary medium tone wood floor, brown floor and vaulted ceiling family room idea in Los Angeles with white walls and a standard fireplace
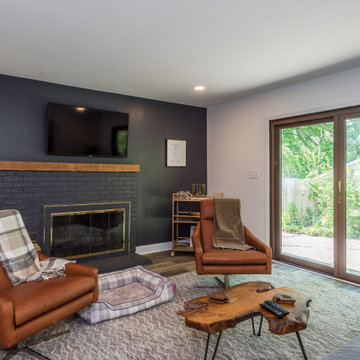
Example of a transitional open concept brown floor family room design in Other with white walls, a standard fireplace, a brick fireplace and a wall-mounted tv
Family Room with Green Walls and White Walls Ideas
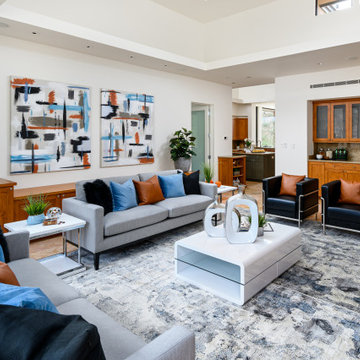
modern open family room
Inspiration for a huge contemporary open concept tray ceiling family room remodel in Phoenix with white walls
Inspiration for a huge contemporary open concept tray ceiling family room remodel in Phoenix with white walls
7





