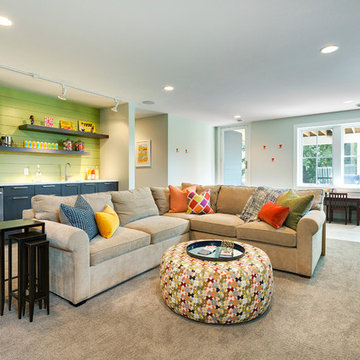Family Room with a Bar and Multicolored Walls Ideas
Refine by:
Budget
Sort by:Popular Today
1 - 20 of 173 photos
Item 1 of 3
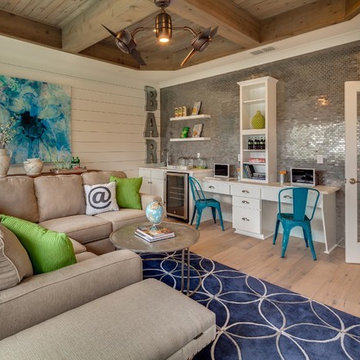
Beach style enclosed light wood floor family room photo in Miami with a bar and multicolored walls
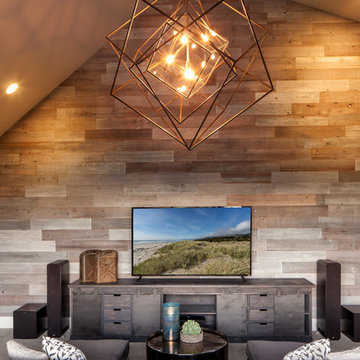
Combination game, media and bar room. Quartz counter tops and marble back splash. Custom modified Shaker cabinetry with subtle bevel edge. Industrial custom wood and metal bar shelves with under and over lighting.
Beautiful custom drapery, custom furnishings, and custom designed and hand built TV console with mini barn doors.
For more photos of this project visit our website: https://wendyobrienid.com.
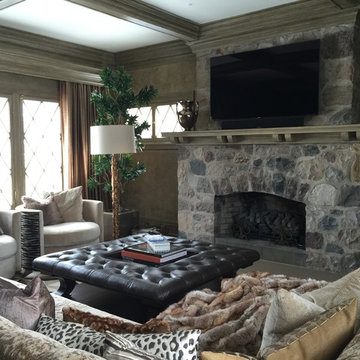
Family room has faux finished walls and trim, custom coffered ceiling with crown molding and trim.
Huge transitional enclosed family room photo in New York with a bar, multicolored walls, a standard fireplace, a stone fireplace and a wall-mounted tv
Huge transitional enclosed family room photo in New York with a bar, multicolored walls, a standard fireplace, a stone fireplace and a wall-mounted tv

Architectural and Inerior Design: Highmark Builders, Inc. - Photo: Spacecrafting Photography
Family room - huge traditional open concept carpeted family room idea in Minneapolis with a bar, multicolored walls, a wall-mounted tv, a ribbon fireplace and a stone fireplace
Family room - huge traditional open concept carpeted family room idea in Minneapolis with a bar, multicolored walls, a wall-mounted tv, a ribbon fireplace and a stone fireplace
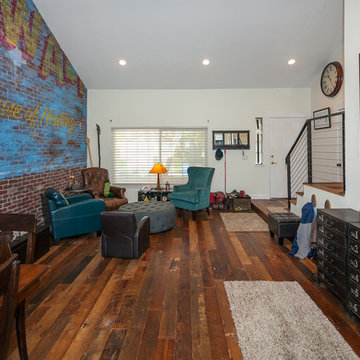
Kitchen with brick wall
Family room - large traditional loft-style medium tone wood floor and brown floor family room idea in Los Angeles with a bar, multicolored walls and no tv
Family room - large traditional loft-style medium tone wood floor and brown floor family room idea in Los Angeles with a bar, multicolored walls and no tv
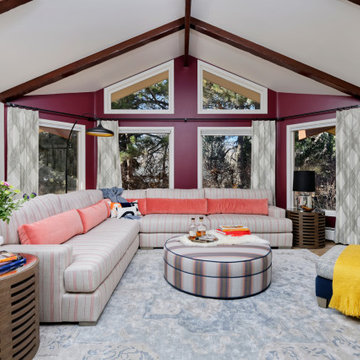
This family room is ideal for reading, relaxation, and practicing yoga with a gorgeous Sherwin Williams Merlot-colored wall as a design focal point, and comfortable, high-performing furnishing and finishes.
---
Project designed by Denver, Colorado interior designer Margarita Bravo. She serves Denver as well as surrounding areas such as Cherry Hills Village, Englewood, Greenwood Village, and Bow Mar.
For more about MARGARITA BRAVO, click here: https://www.margaritabravo.com/
To learn more about this project, click here:
https://www.margaritabravo.com/portfolio/colorful-fun-family-room-denver/
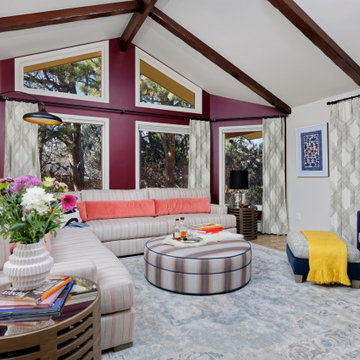
This family room is ideal for reading, relaxation, and practicing yoga with a gorgeous Sherwin Williams Merlot-colored wall as a design focal point, and comfortable, high-performing furnishing and finishes.
---
Project designed by Denver, Colorado interior designer Margarita Bravo. She serves Denver as well as surrounding areas such as Cherry Hills Village, Englewood, Greenwood Village, and Bow Mar.
For more about MARGARITA BRAVO, click here: https://www.margaritabravo.com/
To learn more about this project, click here:
https://www.margaritabravo.com/portfolio/colorful-fun-family-room-denver/
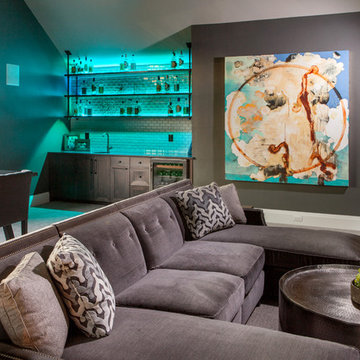
Combination game, media and bar room. Quartz counter tops and marble back splash. Custom modified Shaker cabinetry with subtle bevel edge. Industrial custom wood and metal bar shelves with under and over lighting.
Beautiful custom drapery, custom furnishings, and custom designed and hand built TV console with mini barn doors.
For more photos of this project visit our website: https://wendyobrienid.com.
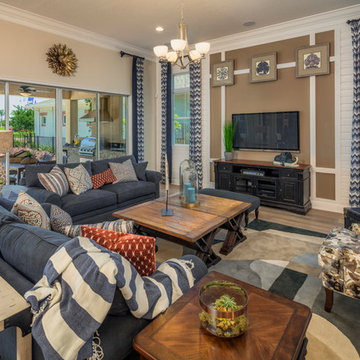
Jeremy Flowers Photography
Inspiration for a large transitional open concept medium tone wood floor and brown floor family room remodel in Orlando with multicolored walls, no fireplace, a wall-mounted tv and a bar
Inspiration for a large transitional open concept medium tone wood floor and brown floor family room remodel in Orlando with multicolored walls, no fireplace, a wall-mounted tv and a bar
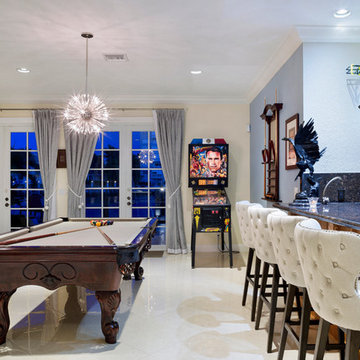
Ibi Designs
Inspiration for a large transitional open concept marble floor and white floor family room remodel in Miami with a bar, multicolored walls and no fireplace
Inspiration for a large transitional open concept marble floor and white floor family room remodel in Miami with a bar, multicolored walls and no fireplace
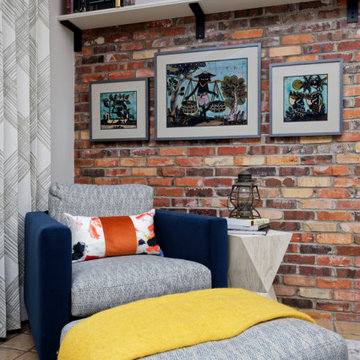
This family room is ideal for reading, relaxation, and practicing yoga with a gorgeous Sherwin Williams Merlot-colored wall as a design focal point, and comfortable, high-performing furnishing and finishes.
---
Project designed by Denver, Colorado interior designer Margarita Bravo. She serves Denver as well as surrounding areas such as Cherry Hills Village, Englewood, Greenwood Village, and Bow Mar.
For more about MARGARITA BRAVO, click here: https://www.margaritabravo.com/
To learn more about this project, click here:
https://www.margaritabravo.com/portfolio/colorful-fun-family-room-denver/
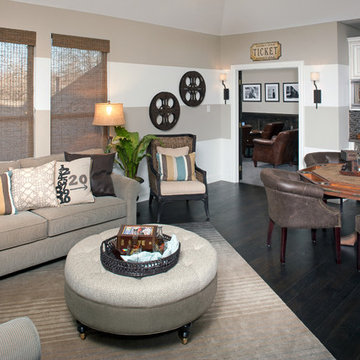
It's a sure bet that leaving space for a card table in your bonus room will lead to many fun nights with friends and family! Seen in Estancia, a Dallas community.
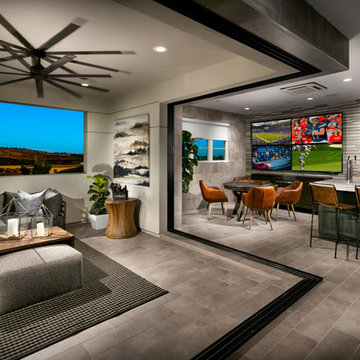
3rd Story Loft with Wet Bar & 90 Degree Western Pocketing Door to Enclosed Deck, also overlooking Foyer below.
Inspiration for a large contemporary loft-style medium tone wood floor family room remodel in Orange County with a bar, multicolored walls, no fireplace and a wall-mounted tv
Inspiration for a large contemporary loft-style medium tone wood floor family room remodel in Orange County with a bar, multicolored walls, no fireplace and a wall-mounted tv
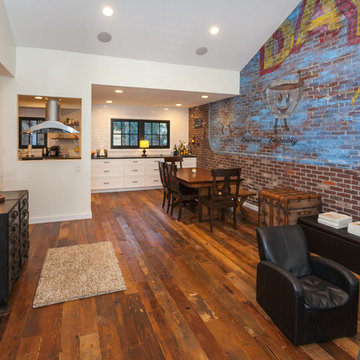
Kitchen with brick wall
Large elegant loft-style medium tone wood floor and brown floor family room photo in Los Angeles with a bar, multicolored walls and no tv
Large elegant loft-style medium tone wood floor and brown floor family room photo in Los Angeles with a bar, multicolored walls and no tv
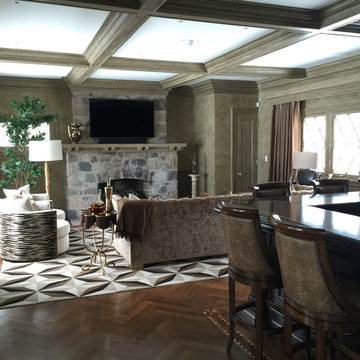
Home bar and family room with coffered ceiling, stone fireplace, decorative wood inlay on herringbone patterned floor and decorative wood in-lay on bar surface. Faux finished walls and trim
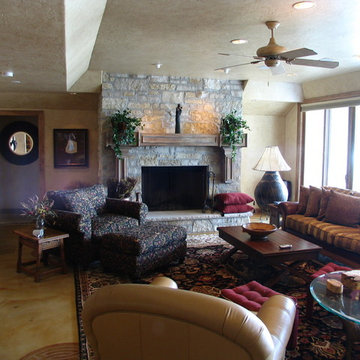
Custom Build Lake home
By: JFK Design Build LLC
Family room - large cottage open concept concrete floor family room idea in Milwaukee with a bar, multicolored walls, a standard fireplace and a stone fireplace
Family room - large cottage open concept concrete floor family room idea in Milwaukee with a bar, multicolored walls, a standard fireplace and a stone fireplace
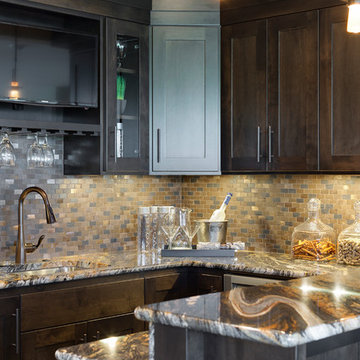
Architectural and Inerior Design: Highmark Builders, Inc. - Photo: Spacecrafting Photography
Huge elegant open concept family room photo in Minneapolis with a bar, multicolored walls and a wall-mounted tv
Huge elegant open concept family room photo in Minneapolis with a bar, multicolored walls and a wall-mounted tv

Mid-sized beach style light wood floor, beige floor, exposed beam and wall paneling family room photo in Los Angeles with a bar, multicolored walls, a two-sided fireplace, a stone fireplace and a wall-mounted tv
Family Room with a Bar and Multicolored Walls Ideas
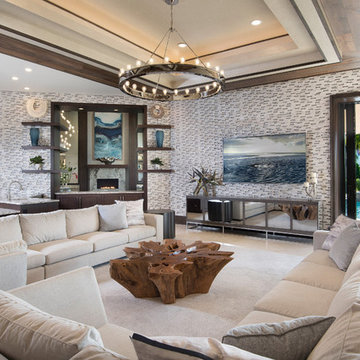
Open floor plan for a seamless transition from indoor to outdoor living. This spacious family room is complete with its own custom wet-bar, perfect for entertaining.
Custom driftwood wall treatment by: Jeremy Jones Fine Finishes.
Driftwood wall is painted in pearl white with silver undercoat. Ceiling detail features an iridescent pearl mica wallpaper.
1






