Family Room with Multicolored Walls and a Plaster Fireplace Ideas
Refine by:
Budget
Sort by:Popular Today
1 - 20 of 58 photos
Item 1 of 3

he open plan of the great room, dining and kitchen, leads to a completely covered outdoor living area for year-round entertaining in the Pacific Northwest. By combining tried and true farmhouse style with sophisticated, creamy colors and textures inspired by the home's surroundings, the result is a welcoming, cohesive and intriguing living experience.
For more photos of this project visit our website: https://wendyobrienid.com.

Inspiration for a mid-sized contemporary open concept dark wood floor and brown floor family room remodel in Los Angeles with multicolored walls, a ribbon fireplace, a wall-mounted tv and a plaster fireplace

Family room - large transitional open concept dark wood floor family room idea in Philadelphia with multicolored walls, a standard fireplace, a plaster fireplace and a wall-mounted tv
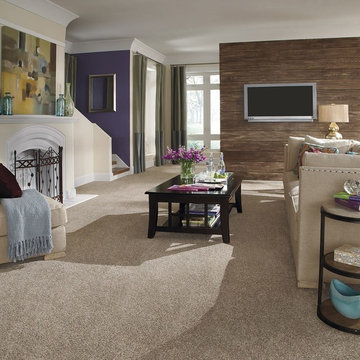
Large trendy open concept carpeted family room photo in San Francisco with multicolored walls, a standard fireplace, a plaster fireplace and a wall-mounted tv
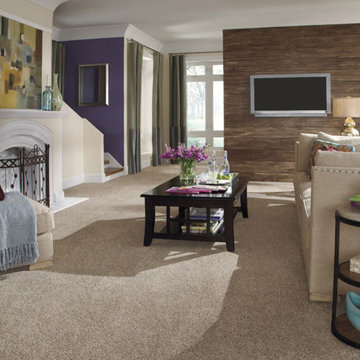
Inspiration for a large contemporary open concept carpeted family room remodel in Orlando with multicolored walls, a standard fireplace, a plaster fireplace and a wall-mounted tv
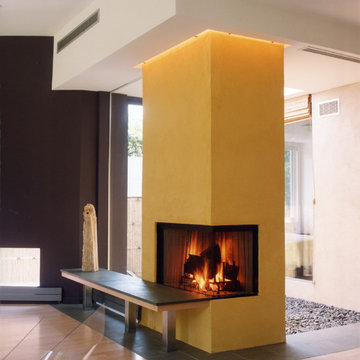
Architect: Susan Woodward Notkins Architects
Hoachlander Davis Photography
Example of a mid-sized minimalist open concept light wood floor family room design in DC Metro with a two-sided fireplace, a plaster fireplace, no tv and multicolored walls
Example of a mid-sized minimalist open concept light wood floor family room design in DC Metro with a two-sided fireplace, a plaster fireplace, no tv and multicolored walls
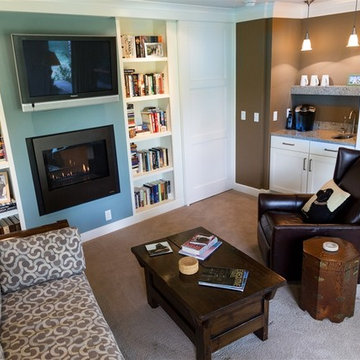
Deborah Walker
Inspiration for a mid-sized transitional enclosed carpeted and beige floor family room library remodel in Wichita with a two-sided fireplace, multicolored walls, a wall-mounted tv and a plaster fireplace
Inspiration for a mid-sized transitional enclosed carpeted and beige floor family room library remodel in Wichita with a two-sided fireplace, multicolored walls, a wall-mounted tv and a plaster fireplace
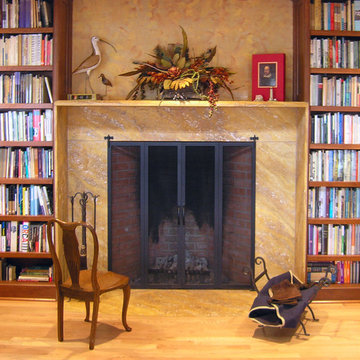
For a warm, quiet reading spot choose the fireplace.
Example of a mid-sized classic open concept medium tone wood floor family room library design in Philadelphia with multicolored walls, a standard fireplace, a plaster fireplace and no tv
Example of a mid-sized classic open concept medium tone wood floor family room library design in Philadelphia with multicolored walls, a standard fireplace, a plaster fireplace and no tv
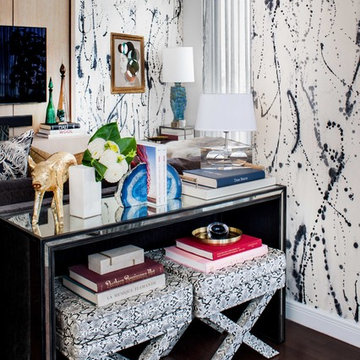
Mid-sized trendy open concept dark wood floor family room photo in New York with a corner fireplace, a plaster fireplace and multicolored walls
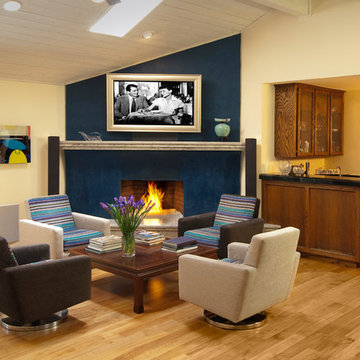
Eclectic medium tone wood floor family room photo in Sacramento with a plaster fireplace and multicolored walls
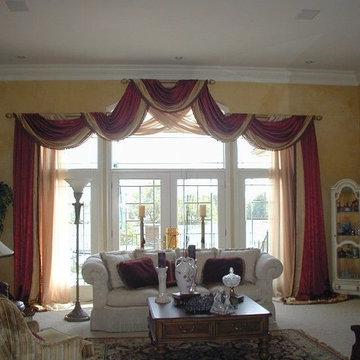
This window treatmet design consist of swags in a red crinkled faux silk, banded in a similar gold fabric. The Swags and panels are constructed and stapled to three wooden decorative rods. This treatment is over 130" high and 160' wide. Because our shop only has an 8' ceiling, the treatment had to be constructed in sections. The layout was done half at a time, due to the width. After working out the design with a string, the treatment was constructed in three sections-two sides and a middle. Each swag and panel were cut and sewn complete, then stapled starting with the center section and then the sides. the three sections and the raised portion of the swag were attached onsite. After the treatment was installed, we dressed it by skirting out the side panels to show off the banding and trim on the mitered corners. The end result is a stunning window treatment which frames the view of a small lake.
This custom design was developed considering that the client wanted an over swag in a red tone and an under swag in a light sheer fabric. The client also wanted the sheer fabric to cover the top arched window but allow some of the trim to show in the corners of the arch. Our client loved shiny fabric and trims and wanted the "wow" factor. Since the home was a couple of hours from our business, we worked a lot by phone and fax.
During the design phase we took large sheets of clear plastic, on which We had drawn our template, and hung it over pieces of ceiling tile attached to our wall. We then overlaid more plastic, on which we strung our design and then drew out the lines with marker. We took a picture, printed it in black and white and faxed it to the client. She faxed it back with changes, and so on, until, we had perfected the design. With this method, we viewed the design in parts and were not able to see it complete until it was installed.
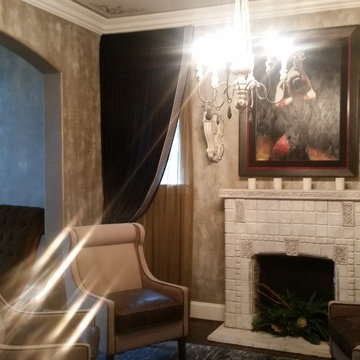
Plaster Stria with Antiqued Details on Wall
Inspiration for a mid-sized eclectic open concept dark wood floor family room remodel in Houston with multicolored walls, a standard fireplace and a plaster fireplace
Inspiration for a mid-sized eclectic open concept dark wood floor family room remodel in Houston with multicolored walls, a standard fireplace and a plaster fireplace
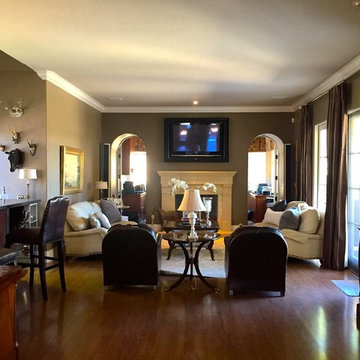
Jenny J. Kim
Large transitional enclosed medium tone wood floor family room photo in San Francisco with a bar, multicolored walls, a standard fireplace, a plaster fireplace and a wall-mounted tv
Large transitional enclosed medium tone wood floor family room photo in San Francisco with a bar, multicolored walls, a standard fireplace, a plaster fireplace and a wall-mounted tv
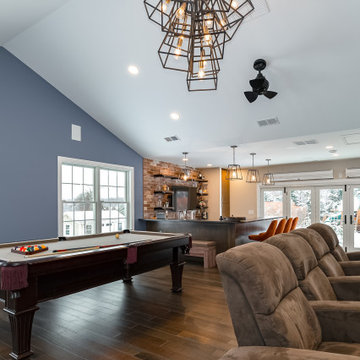
Family room - large 1960s enclosed dark wood floor, brown floor and vaulted ceiling family room idea in New York with a bar, multicolored walls, a corner fireplace, a plaster fireplace and a wall-mounted tv
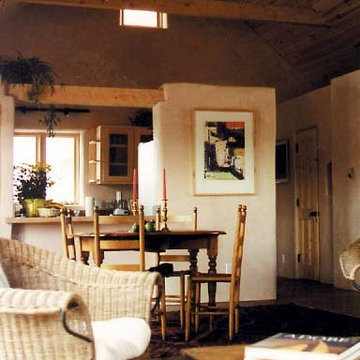
Inspiration for a large farmhouse open concept concrete floor family room remodel in Albuquerque with multicolored walls, no fireplace and a plaster fireplace
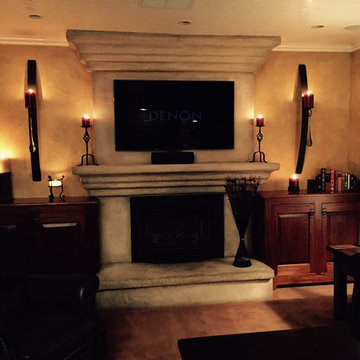
We applied Marmarino plaster over an existing red brick fireplace and glazed it to look distressed. We faux painted the walls and installed crown moldings and trim in this Pleasanton California home.
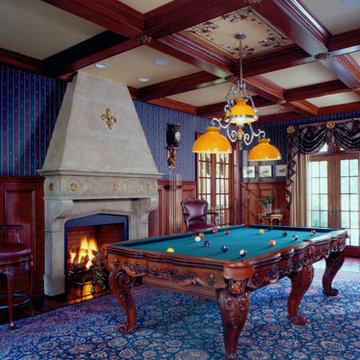
Example of a mid-sized enclosed medium tone wood floor and brown floor game room design in New York with multicolored walls, a standard fireplace, a plaster fireplace and no tv
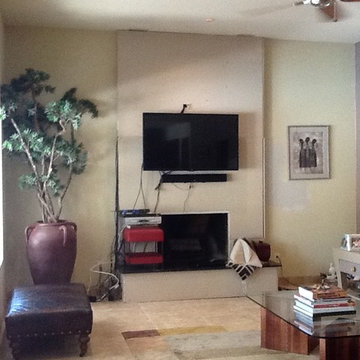
BEFORE - Family room overhaul.
Mid-sized elegant open concept ceramic tile family room photo in Phoenix with multicolored walls, a standard fireplace, a plaster fireplace and a wall-mounted tv
Mid-sized elegant open concept ceramic tile family room photo in Phoenix with multicolored walls, a standard fireplace, a plaster fireplace and a wall-mounted tv
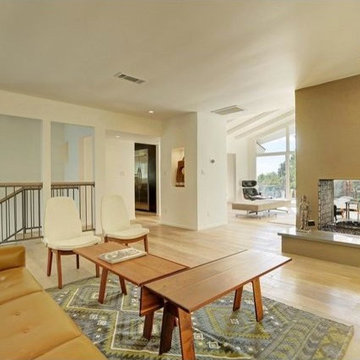
Location: Sunset Strip, West Hollywood, CA, USA
Remodel of existing house to update and refresh for turn around. Great location and a fun house to work with. Even with a lot of budgetary restrictions we were able to get a great result!
Juan Felipe Goldstein Design Co.
Family Room with Multicolored Walls and a Plaster Fireplace Ideas
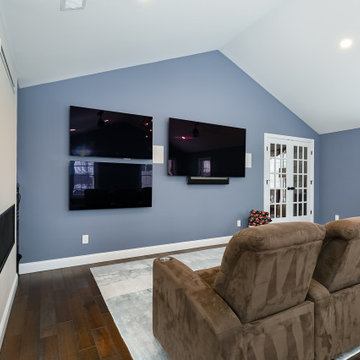
Inspiration for a large 1950s enclosed dark wood floor, brown floor and vaulted ceiling family room remodel in New York with a bar, multicolored walls, a corner fireplace, a plaster fireplace and a wall-mounted tv
1





