Family Room with Multicolored Walls and a Two-Sided Fireplace Ideas
Refine by:
Budget
Sort by:Popular Today
1 - 20 of 42 photos
Item 1 of 3

Mid-sized beach style light wood floor, beige floor, exposed beam and wall paneling family room photo in Los Angeles with a bar, multicolored walls, a two-sided fireplace, a stone fireplace and a wall-mounted tv
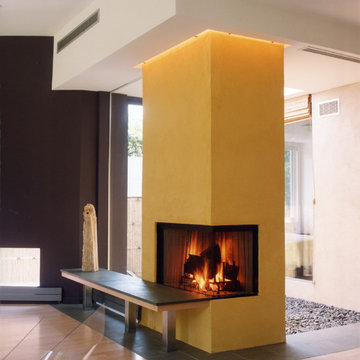
Architect: Susan Woodward Notkins Architects
Hoachlander Davis Photography
Example of a mid-sized minimalist open concept light wood floor family room design in DC Metro with a two-sided fireplace, a plaster fireplace, no tv and multicolored walls
Example of a mid-sized minimalist open concept light wood floor family room design in DC Metro with a two-sided fireplace, a plaster fireplace, no tv and multicolored walls
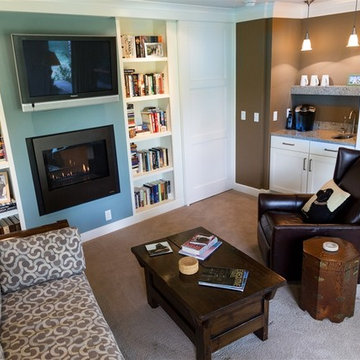
Deborah Walker
Inspiration for a mid-sized transitional enclosed carpeted and beige floor family room library remodel in Wichita with a two-sided fireplace, multicolored walls, a wall-mounted tv and a plaster fireplace
Inspiration for a mid-sized transitional enclosed carpeted and beige floor family room library remodel in Wichita with a two-sided fireplace, multicolored walls, a wall-mounted tv and a plaster fireplace
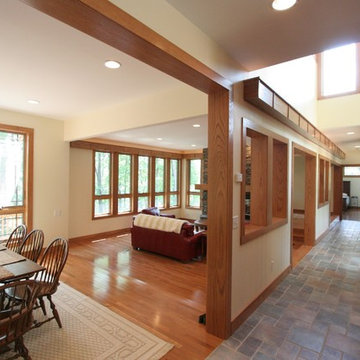
Kevin Spector of SMP design + construction designed this Prairie Style Lake Home in rural Michigan sited on a ridge overlooking a lake. Materials include Stone, Slate, Cedar & Anderson Frank Lloyd Wright Series Art Glass Windows. The centerpiece of the home is a custom wood staircase, that promotes airflow & light transmission.
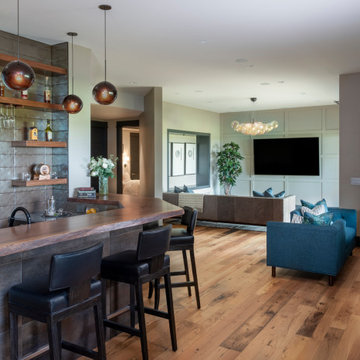
Inspiration for a large craftsman open concept light wood floor and multicolored floor family room remodel in Denver with a bar, multicolored walls, a two-sided fireplace, a tile fireplace and a wall-mounted tv
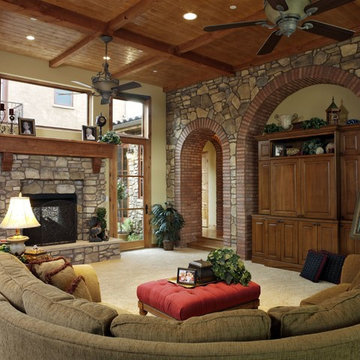
Tuscan great room with direct access to the interior courtyard. The two sided fireplace extends the practical use of the courtyard well into late fall and again in early spring.
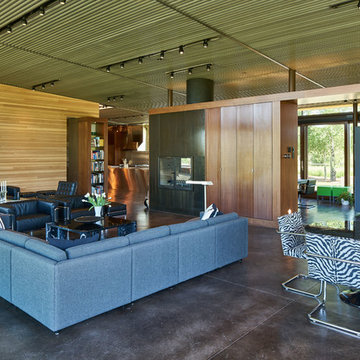
This residence is situated on a flat site with views north and west to the mountain range. The opposing roof forms open the primary living spaces on the ground floor to these views, while the upper floor captures the sun and view to the south. The integrity of these two forms are emphasized by a linear skylight at their meeting point. The sequence of entry to the house begins at the south of the property adjacent to a vast conservation easement, and is fortified by a wall that defines a path of movement and connects the interior spaces to the outdoors. The addition of the garage outbuilding creates an arrival courtyard.
A.I.A Wyoming Chapter Design Award of Merit 2014
Project Year: 2008
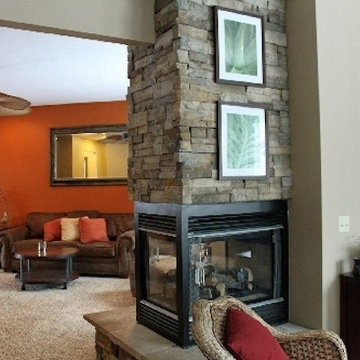
Family room - transitional carpeted family room idea in Grand Rapids with multicolored walls, a two-sided fireplace, a stone fireplace and no tv
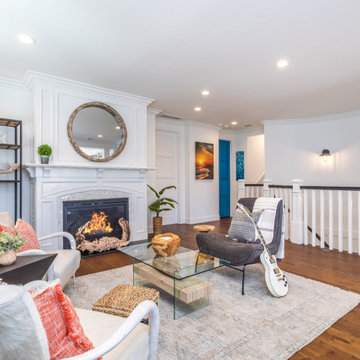
Inspiration for a large coastal loft-style dark wood floor and brown floor family room remodel in Los Angeles with a music area, multicolored walls, a two-sided fireplace, a wood fireplace surround and no tv
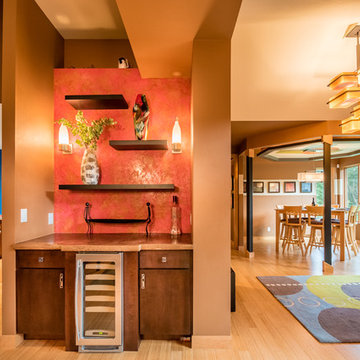
Family room library - large contemporary open concept light wood floor and brown floor family room library idea in Other with multicolored walls, a two-sided fireplace, a wood fireplace surround and no tv
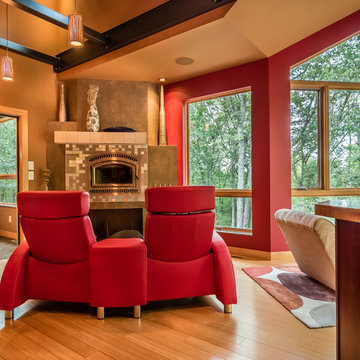
Family room library - large contemporary open concept light wood floor and brown floor family room library idea in Other with multicolored walls, a two-sided fireplace, a wood fireplace surround and no tv
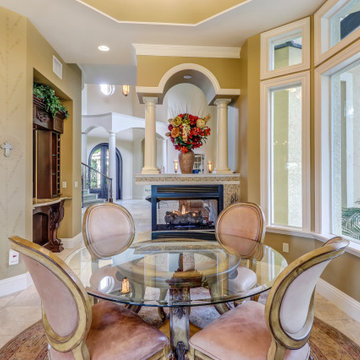
Follow the beautifully paved brick driveway and walk right into your dream home! Custom-built on 2006, it features 4 bedrooms, 5 bathrooms, a study area, a den, a private underground pool/spa overlooking the lake and beautifully landscaped golf course, and the endless upgrades! The cul-de-sac lot provides extensive privacy while being perfectly situated to get the southwestern Floridian exposure. A few special features include the upstairs loft area overlooking the pool and golf course, gorgeous chef's kitchen with upgraded appliances, and the entrance which shows an expansive formal room with incredible views. The atrium to the left of the house provides a wonderful escape for horticulture enthusiasts, and the 4 car garage is perfect for those expensive collections! The upstairs loft is the perfect area to sit back, relax and overlook the beautiful scenery located right outside the walls. The curb appeal is tremendous. This is a dream, and you get it all while being located in the boutique community of Renaissance, known for it's Arthur Hills Championship golf course!
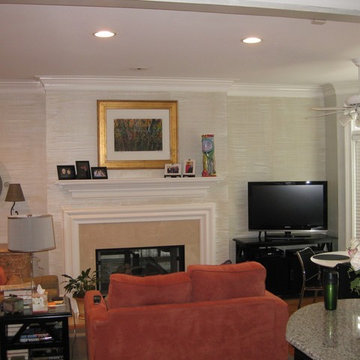
Inspiration for a mid-sized transitional enclosed medium tone wood floor family room remodel in Atlanta with multicolored walls, a two-sided fireplace, a stone fireplace and a tv stand
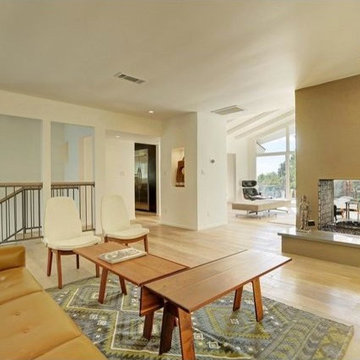
Location: Sunset Strip, West Hollywood, CA, USA
Remodel of existing house to update and refresh for turn around. Great location and a fun house to work with. Even with a lot of budgetary restrictions we were able to get a great result!
Juan Felipe Goldstein Design Co.
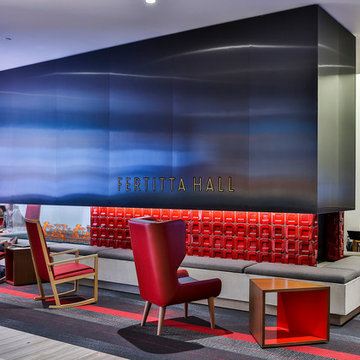
Massive Black & Red Fireplace but yet inviting.
Modern but warm
Rich, big, black and red but still a warm and inviting living space anchored by the fireplace.
While ARTO products are made in Los Angeles County, California, we are happy to ship our product worldwide! We work onsite with concrete, terra-cotta and ceramic. We build brick, tile and architectural elements for residential and commercial environments. We pride ourselves on providing perfectly imperfect product that gives a feel of rustic elegance.

Serenity Indian Wells luxury modern mansion entertainment lounge and dance floor with Ruben's Tube fireplace & NYC skyline wallpaper graphic. Photo by William MacCollum.
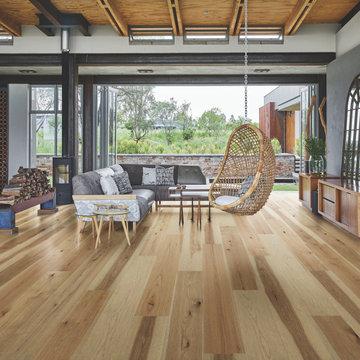
Belle Meade Hickory – The Ultra Wide Avenue Collection, removes the constraints of conventional flooring allowing your space to breathe. These Sawn-cut floors boast the longevity of a solid floor with the security of Hallmark’s proprietary engineering prowess to give your home the floor of a lifetime.
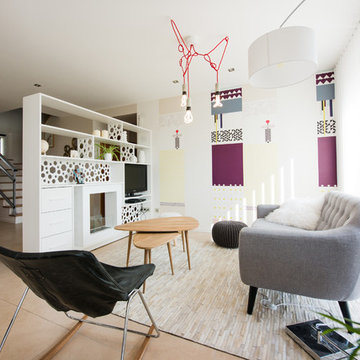
Studio Mennesson
Family room - mid-sized scandinavian open concept family room idea in Reims with multicolored walls, a two-sided fireplace and a media wall
Family room - mid-sized scandinavian open concept family room idea in Reims with multicolored walls, a two-sided fireplace and a media wall
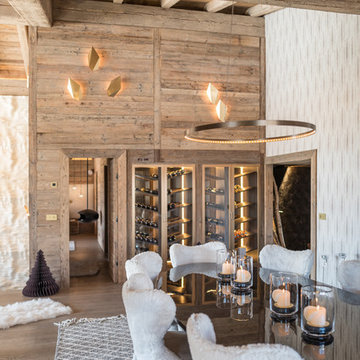
Espace salle à manger: chaise La Fibule, luminaires Le Deun, cave à vin sur mesure.
@DanielDurandPhotographe
Inspiration for a large rustic open concept medium tone wood floor family room remodel in Lyon with multicolored walls, a two-sided fireplace and a metal fireplace
Inspiration for a large rustic open concept medium tone wood floor family room remodel in Lyon with multicolored walls, a two-sided fireplace and a metal fireplace
Family Room with Multicolored Walls and a Two-Sided Fireplace Ideas
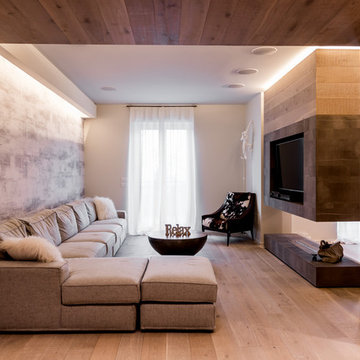
Foto a cura di: Roberta Pizzi
Family room - contemporary light wood floor and beige floor family room idea in Other with a two-sided fireplace, a wall-mounted tv and multicolored walls
Family room - contemporary light wood floor and beige floor family room idea in Other with a two-sided fireplace, a wall-mounted tv and multicolored walls
1





