Family Room with Multicolored Walls Ideas
Refine by:
Budget
Sort by:Popular Today
1 - 20 of 313 photos
Item 1 of 3
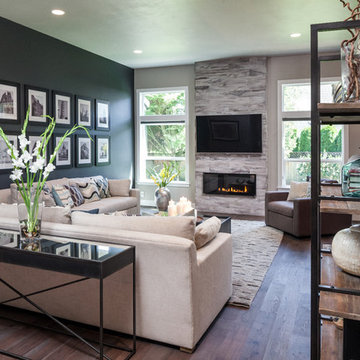
KuDa Photography
Inspiration for a large transitional open concept medium tone wood floor family room remodel in Portland with multicolored walls, a ribbon fireplace, a tile fireplace and a wall-mounted tv
Inspiration for a large transitional open concept medium tone wood floor family room remodel in Portland with multicolored walls, a ribbon fireplace, a tile fireplace and a wall-mounted tv
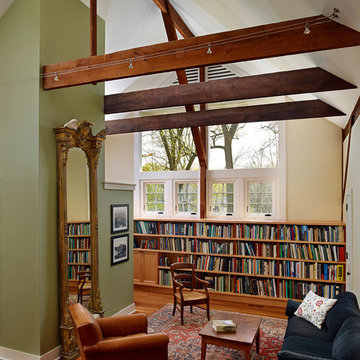
Jeffrey Totaro, Photographer
Example of a mid-sized farmhouse open concept medium tone wood floor family room library design in Philadelphia with multicolored walls and no tv
Example of a mid-sized farmhouse open concept medium tone wood floor family room library design in Philadelphia with multicolored walls and no tv
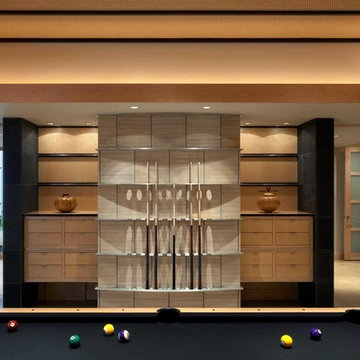
Farshid Assassi
Example of a large trendy open concept concrete floor and beige floor family room design in Cedar Rapids with multicolored walls, no fireplace and no tv
Example of a large trendy open concept concrete floor and beige floor family room design in Cedar Rapids with multicolored walls, no fireplace and no tv
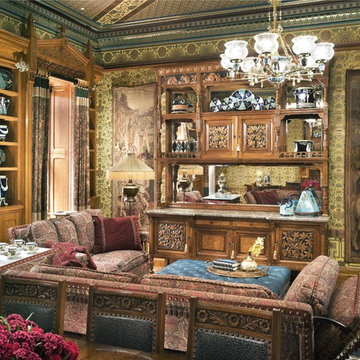
Durston Saylor
Large elegant enclosed light wood floor family room photo in New York with multicolored walls and no tv
Large elegant enclosed light wood floor family room photo in New York with multicolored walls and no tv
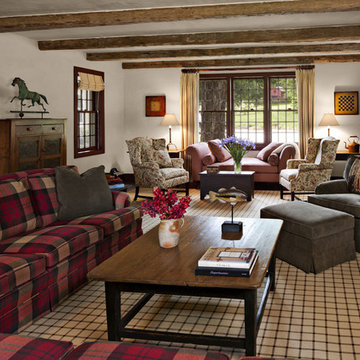
Large farmhouse enclosed medium tone wood floor family room photo in New York with multicolored walls, a standard fireplace, a stone fireplace and a concealed tv

This is the informal den or family room of the home. Slipcovers were used on the lighter colored items to keep everything washable and easy to maintain. Coffee tables were replaced with two oversized tufted ottomans in dark gray which sit on a custom made beige and cream zebra pattern rug. The lilac and white wallpaper was carried to this room from the adjacent kitchen. Dramatic linen window treatments were hung on oversized black wood rods, giving the room height and importance.
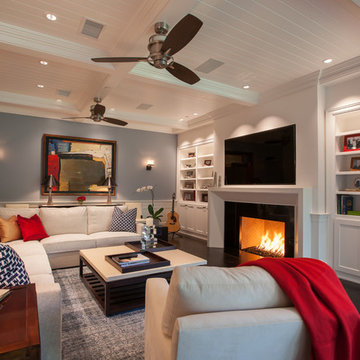
LAIR Architectural + Interior Photography
Example of a large transitional open concept dark wood floor family room design in Dallas with a standard fireplace, a stone fireplace, a wall-mounted tv and multicolored walls
Example of a large transitional open concept dark wood floor family room design in Dallas with a standard fireplace, a stone fireplace, a wall-mounted tv and multicolored walls
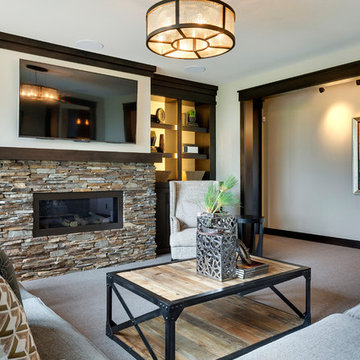
Architectural and Inerior Design: Highmark Builders, Inc. - Photo: Spacecrafting Photography
Family room - huge traditional open concept carpeted family room idea in Minneapolis with multicolored walls, a wall-mounted tv, a ribbon fireplace and a stone fireplace
Family room - huge traditional open concept carpeted family room idea in Minneapolis with multicolored walls, a wall-mounted tv, a ribbon fireplace and a stone fireplace
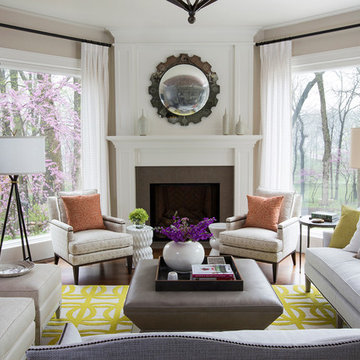
The hearth room is the family's primary space for lounging and television viewing. Large windows, flanking the white-paneled fireplace, provide a view to the lush back yard. They are dressed with custom drapery panels and wrought iron drapery hardware. A comfortable sectional sofa, upholstered in linen, provides plenty of seating.
Heidi Zeiger
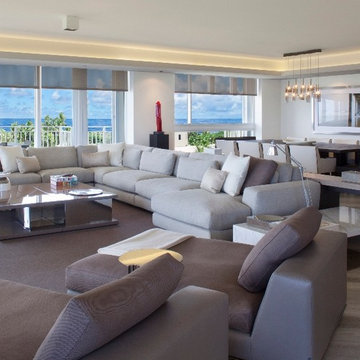
Large minimalist loft-style light wood floor family room photo in Miami with multicolored walls and a tv stand
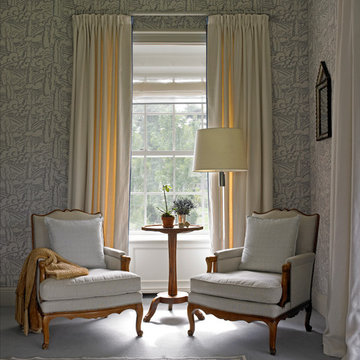
Frank de Biasi Interiors
Family room - large traditional loft-style carpeted family room idea in New York with multicolored walls
Family room - large traditional loft-style carpeted family room idea in New York with multicolored walls
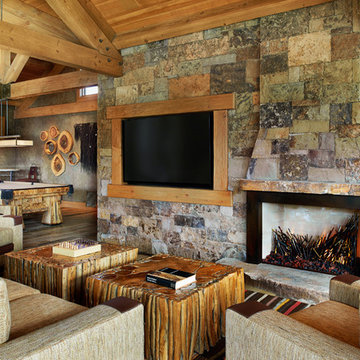
This is a quintessential Colorado home. Massive raw steel beams are juxtaposed with refined fumed larch cabinetry, heavy lashed timber is foiled by the lightness of window walls. Monolithic stone walls lay perpendicular to a curved ridge, organizing the home as they converge in the protected entry courtyard. From here, the walls radiate outwards, both dividing and capturing spacious interior volumes and distinct views to the forest, the meadow, and Rocky Mountain peaks. An exploration in craftmanship and artisanal masonry & timber work, the honesty of organic materials grounds and warms expansive interior spaces.
Collaboration:
Photography
Ron Ruscio
Denver, CO 80202
Interior Design, Furniture, & Artwork:
Fedderly and Associates
Palm Desert, CA 92211
Landscape Architect and Landscape Contractor
Lifescape Associates Inc.
Denver, CO 80205
Kitchen Design
Exquisite Kitchen Design
Denver, CO 80209
Custom Metal Fabrication
Raw Urth Designs
Fort Collins, CO 80524
Contractor
Ebcon, Inc.
Mead, CO 80542
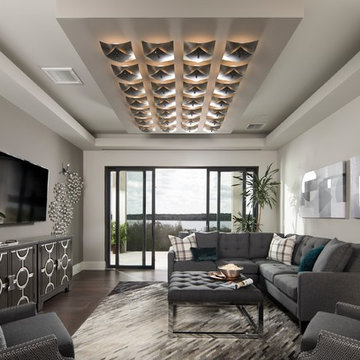
Jeffrey A. Davis Photography
Family room - mid-sized contemporary enclosed dark wood floor and brown floor family room idea in Orlando with multicolored walls, no fireplace and a wall-mounted tv
Family room - mid-sized contemporary enclosed dark wood floor and brown floor family room idea in Orlando with multicolored walls, no fireplace and a wall-mounted tv
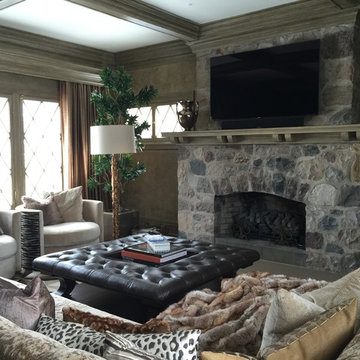
Family room has faux finished walls and trim, custom coffered ceiling with crown molding and trim.
Huge transitional enclosed family room photo in New York with a bar, multicolored walls, a standard fireplace, a stone fireplace and a wall-mounted tv
Huge transitional enclosed family room photo in New York with a bar, multicolored walls, a standard fireplace, a stone fireplace and a wall-mounted tv

Architectural and Inerior Design: Highmark Builders, Inc. - Photo: Spacecrafting Photography
Family room - huge traditional open concept carpeted family room idea in Minneapolis with a bar, multicolored walls, a wall-mounted tv, a ribbon fireplace and a stone fireplace
Family room - huge traditional open concept carpeted family room idea in Minneapolis with a bar, multicolored walls, a wall-mounted tv, a ribbon fireplace and a stone fireplace
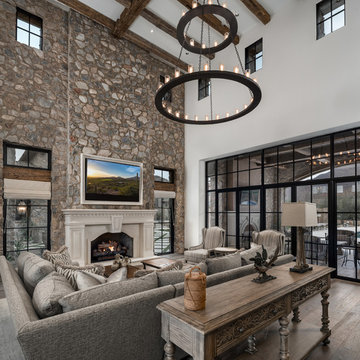
Family room design -- from the stone detail and the vaulted ceilings to the double doors, wood floors, and custom chandelier.
Example of a huge mountain style open concept dark wood floor, multicolored floor, exposed beam and brick wall family room design in Phoenix with multicolored walls, a standard fireplace, a stone fireplace and a wall-mounted tv
Example of a huge mountain style open concept dark wood floor, multicolored floor, exposed beam and brick wall family room design in Phoenix with multicolored walls, a standard fireplace, a stone fireplace and a wall-mounted tv
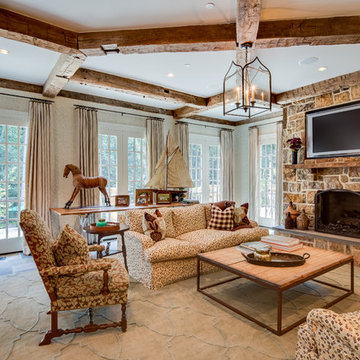
Maryland Photography, Inc.
Example of a huge farmhouse open concept family room design in DC Metro with a standard fireplace, a stone fireplace, a wall-mounted tv and multicolored walls
Example of a huge farmhouse open concept family room design in DC Metro with a standard fireplace, a stone fireplace, a wall-mounted tv and multicolored walls
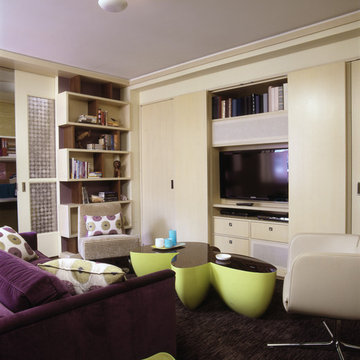
Family Room with custom concealed TV cabinetry by Mullman Seidman Architects.
Photo: © John M. Hall
Example of a mid-sized minimalist enclosed medium tone wood floor family room design in New York with no fireplace, a media wall and multicolored walls
Example of a mid-sized minimalist enclosed medium tone wood floor family room design in New York with no fireplace, a media wall and multicolored walls
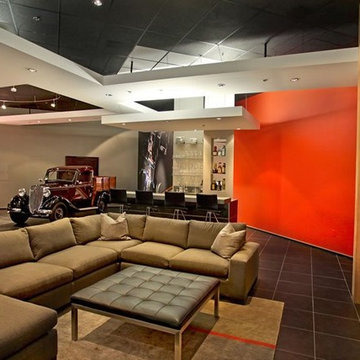
Large elegant open concept ceramic tile family room photo in Orange County with multicolored walls and no tv
Family Room with Multicolored Walls Ideas
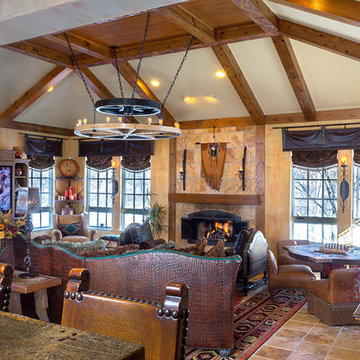
The scale of the vaulted space is made more intimate with the over-sized architectural salvage light fixture.
Michael A. Foley Photography
Family room - huge southwestern open concept ceramic tile family room idea in Columbus with multicolored walls, a standard fireplace, a tile fireplace and a media wall
Family room - huge southwestern open concept ceramic tile family room idea in Columbus with multicolored walls, a standard fireplace, a tile fireplace and a media wall
1





