All Ceiling Designs Family Room with No TV Ideas
Refine by:
Budget
Sort by:Popular Today
1 - 20 of 928 photos
Item 1 of 3

Family room - transitional enclosed medium tone wood floor, brown floor, vaulted ceiling and wall paneling family room idea in Denver with a music area, blue walls, a standard fireplace and no tv

Example of a mid-sized mid-century modern open concept cork floor, brown floor and shiplap ceiling family room library design in Austin with white walls, a standard fireplace, a brick fireplace and no tv

A uniform and cohesive look adds simplicity to the overall aesthetic, supporting the minimalist design of this boathouse. The A5s is Glo’s slimmest profile, allowing for more glass, less frame, and wider sightlines. The concealed hinge creates a clean interior look while also providing a more energy-efficient air-tight window. The increased performance is also seen in the triple pane glazing used in both series. The windows and doors alike provide a larger continuous thermal break, multiple air seals, high-performance spacers, Low-E glass, and argon filled glazing, with U-values as low as 0.20. Energy efficiency and effortless minimalism create a breathtaking Scandinavian-style remodel.
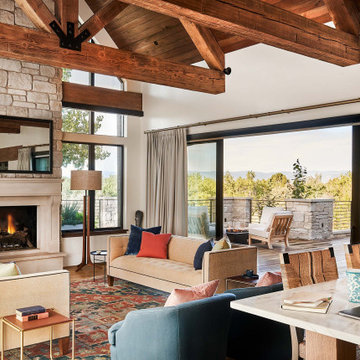
Large country open concept medium tone wood floor and vaulted ceiling family room photo in Denver with white walls, a standard fireplace, a stone fireplace and no tv

We love this formal living room's arched entryways, fireplace mantel, and custom wrought iron stair railing.
Huge tuscan open concept marble floor, multicolored floor, coffered ceiling and wall paneling family room photo in Phoenix with white walls, a standard fireplace, a stone fireplace and no tv
Huge tuscan open concept marble floor, multicolored floor, coffered ceiling and wall paneling family room photo in Phoenix with white walls, a standard fireplace, a stone fireplace and no tv

The dark wood beams, dark wood island and brass accent lighting is a gorgeous addition to this beautiful model home's design.
Photo Credit: Shane Organ Photography
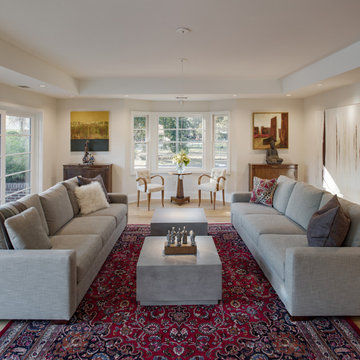
Your home is a place for family and friends to spend time together. This large family room sits adjacent to the dining room and kitchen and has direct access to the landscaped south yard. We removed the original interior partition walls, raised the ceiling, and opened the home to the exterior. Now there is a continuous flow through the house with plenty of room for everyone. | Photography by Atlantic Archives
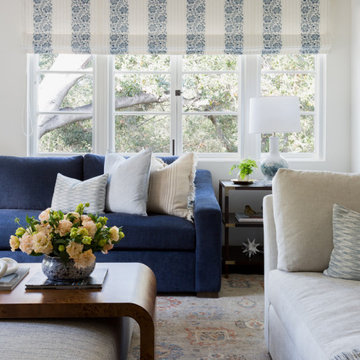
Our La Cañada studio juxtaposed the historic architecture of this home with contemporary, Spanish-style interiors. It features a contrasting palette of warm and cool colors, printed tilework, spacious layouts, high ceilings, metal accents, and lots of space to bond with family and entertain friends.
---
Project designed by Courtney Thomas Design in La Cañada. Serving Pasadena, Glendale, Monrovia, San Marino, Sierra Madre, South Pasadena, and Altadena.
For more about Courtney Thomas Design, click here: https://www.courtneythomasdesign.com/
To learn more about this project, click here:
https://www.courtneythomasdesign.com/portfolio/contemporary-spanish-style-interiors-la-canada/
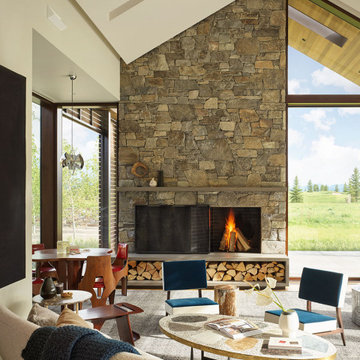
Attention to design detail is evident in artisanal moments at the Lone Pine residence such as a custom crafted steel and leather entry door, a delicately faceted steel fire screen, and a steel stair railing incorporating woven leather strapping.
Residential architecture by CLB, interior design by CLB and Pepe Lopez Design, Inc. Jackson, Wyoming – Bozeman, Montana.
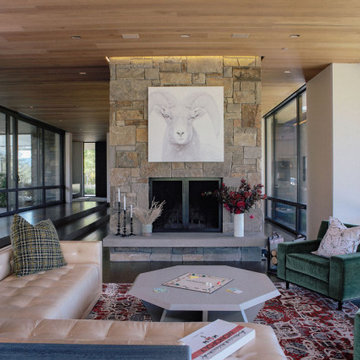
Family room - rustic dark wood floor and wood ceiling family room idea in Other with no tv, a standard fireplace and a stone fireplace
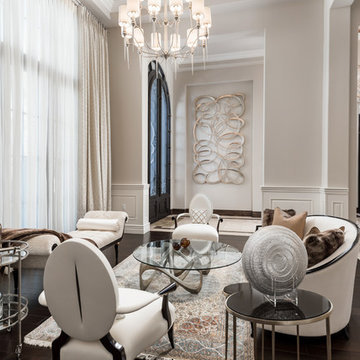
Formal front entry's arched double entry doors, vaulted ceilings, and wood floors.
Example of a huge tuscan open concept dark wood floor, multicolored floor, coffered ceiling and wall paneling family room design in Phoenix with white walls, no fireplace and no tv
Example of a huge tuscan open concept dark wood floor, multicolored floor, coffered ceiling and wall paneling family room design in Phoenix with white walls, no fireplace and no tv
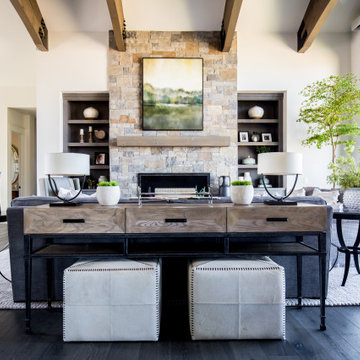
Stunning great room quipped with large windows, a beautifully vaulted ceiling, and a stone mantle and fireplace. This space features upholstered seating and sleek metal framed furniture, and beautifully accented with potted plants.
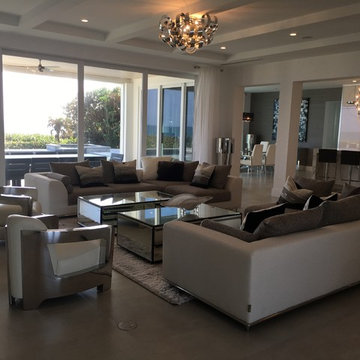
Inspiration for a large contemporary open concept concrete floor, gray floor and exposed beam family room remodel in Miami with white walls, no fireplace and no tv
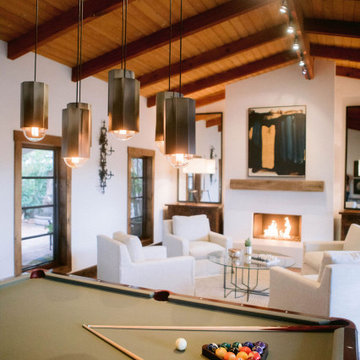
Inspiration for a timeless brown floor, exposed beam and medium tone wood floor game room remodel in Los Angeles with white walls, a standard fireplace and no tv
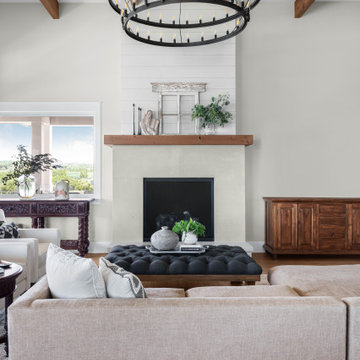
Example of a large beach style open concept medium tone wood floor, brown floor and exposed beam family room design in Austin with gray walls, a standard fireplace, a shiplap fireplace and no tv
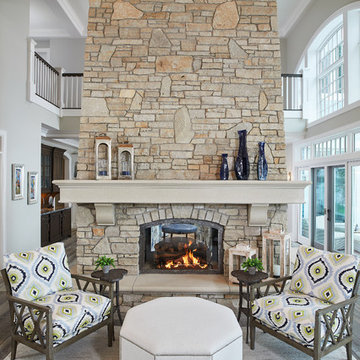
Two-sided, stone fireplace design
Photo by Ashley Avila Photography
Example of a large beach style open concept shiplap ceiling family room design in Grand Rapids with a two-sided fireplace, a stone fireplace, no tv and gray walls
Example of a large beach style open concept shiplap ceiling family room design in Grand Rapids with a two-sided fireplace, a stone fireplace, no tv and gray walls
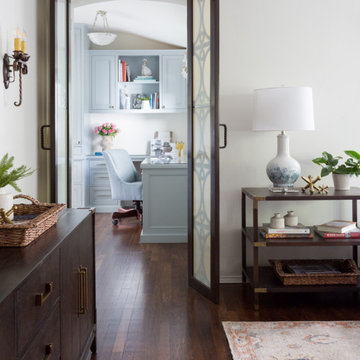
Our La Cañada studio juxtaposed the historic architecture of this home with contemporary, Spanish-style interiors. It features a contrasting palette of warm and cool colors, printed tilework, spacious layouts, high ceilings, metal accents, and lots of space to bond with family and entertain friends.
---
Project designed by Courtney Thomas Design in La Cañada. Serving Pasadena, Glendale, Monrovia, San Marino, Sierra Madre, South Pasadena, and Altadena.
For more about Courtney Thomas Design, click here: https://www.courtneythomasdesign.com/
To learn more about this project, click here:
https://www.courtneythomasdesign.com/portfolio/contemporary-spanish-style-interiors-la-canada/
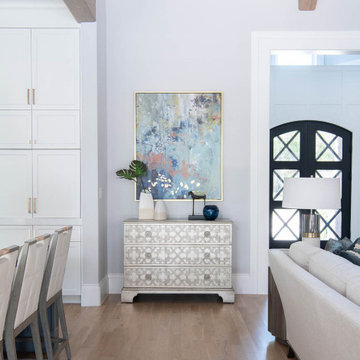
From foundation pour to welcome home pours, we loved every step of this residential design. This home takes the term “bringing the outdoors in” to a whole new level! The patio retreats, firepit, and poolside lounge areas allow generous entertaining space for a variety of activities.
Coming inside, no outdoor view is obstructed and a color palette of golds, blues, and neutrals brings it all inside. From the dramatic vaulted ceiling to wainscoting accents, no detail was missed.
The master suite is exquisite, exuding nothing short of luxury from every angle. We even brought luxury and functionality to the laundry room featuring a barn door entry, island for convenient folding, tiled walls for wet/dry hanging, and custom corner workspace – all anchored with fabulous hexagon tile.

Mid-sized farmhouse open concept dark wood floor, brown floor, exposed beam and shiplap wall family room photo in Austin with white walls, a standard fireplace, a metal fireplace and no tv
All Ceiling Designs Family Room with No TV Ideas
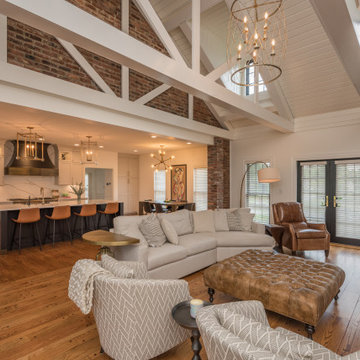
Large elegant open concept light wood floor, brown floor and exposed beam family room photo in Louisville with white walls, a standard fireplace, a brick fireplace and no tv
1





