Family Room with Black Walls and Red Walls Ideas
Refine by:
Budget
Sort by:Popular Today
1 - 20 of 1,756 photos
Item 1 of 3

Example of a mid-sized transitional enclosed light wood floor and brown floor family room design in Other with black walls, a wall-mounted tv and no fireplace
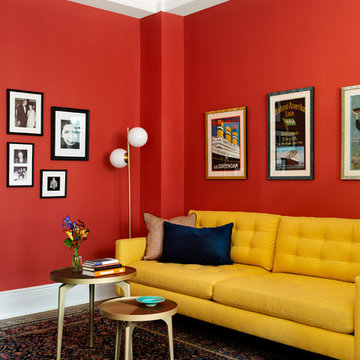
Off of the dining room is a lounging area. A perfect spot for a little TV, or reading, or homework.
Photos: Brittany Ambridge
Example of a mid-century modern family room design in New York with red walls
Example of a mid-century modern family room design in New York with red walls

located just off the kitchen and front entry, the new den is the ideal space for watching television and gathering, with contemporary furniture and modern decor that updates the existing traditional white wood paneling

Photography by Braden Gunem
Project by Studio H:T principal in charge Brad Tomecek (now with Tomecek Studio Architecture). This project questions the need for excessive space and challenges occupants to be efficient. Two shipping containers saddlebag a taller common space that connects local rock outcroppings to the expansive mountain ridge views. The containers house sleeping and work functions while the center space provides entry, dining, living and a loft above. The loft deck invites easy camping as the platform bed rolls between interior and exterior. The project is planned to be off-the-grid using solar orientation, passive cooling, green roofs, pellet stove heating and photovoltaics to create electricity.

Photos by Julia Robbs for Homepolish
Inspiration for an industrial open concept concrete floor and gray floor family room remodel in Other with red walls and a wall-mounted tv
Inspiration for an industrial open concept concrete floor and gray floor family room remodel in Other with red walls and a wall-mounted tv

Inspiration for a coastal light wood floor and beige floor family room library remodel in Nashville with black walls

Stacking doors roll entirely away, blending the open floor plan with outdoor living areas // Image : John Granen Photography, Inc.
Family room - contemporary open concept wood ceiling family room idea in Seattle with black walls, a ribbon fireplace, a metal fireplace and a media wall
Family room - contemporary open concept wood ceiling family room idea in Seattle with black walls, a ribbon fireplace, a metal fireplace and a media wall
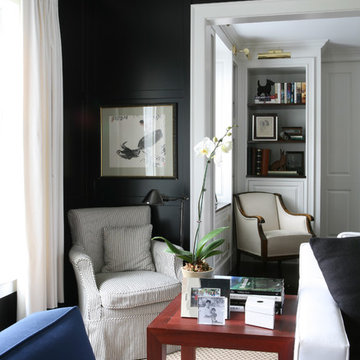
Inspiration for a victorian family room remodel in Boston with black walls
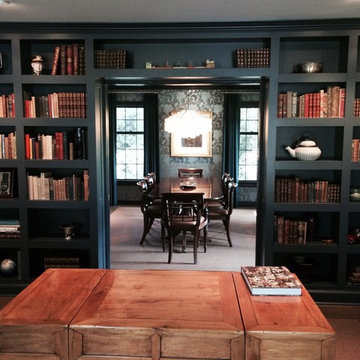
Ann Franzen
Custom cabinetry in library combines tradition with contemporary lines and function. Farrow and Ball paint color adds an element of richness. Designed by Katrina Franzen.
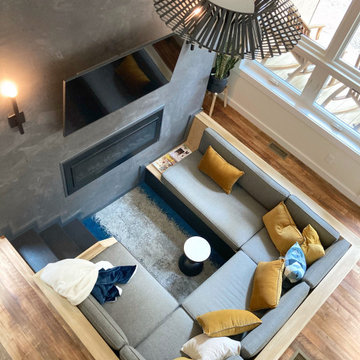
The cozy conversation pit in this small footprint saves space and allows for 8 or more. Custom cushions are made from Revolution fabric and carpet is by Flor. Floors are reclaimed barn wood milled in Northern Ohio
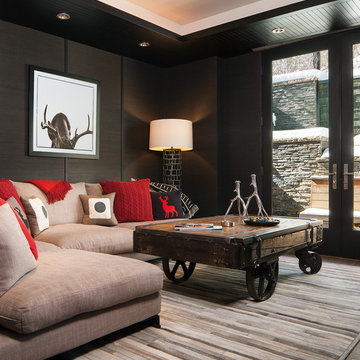
Example of a mid-sized mountain style family room design in Salt Lake City with black walls

On the terrace level, we create a club-like atmosphere that includes a dance floor and custom DJ booth (owner’s hobby,) with laser lights and smoke machine. Two white modular sectionals separate so they can be arranged to fit the needs of the gathering.
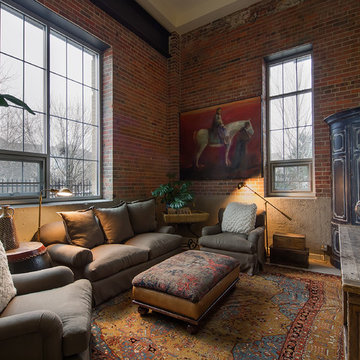
Teri Fotheringham Photography
Family room - asian enclosed family room idea in Denver with red walls
Family room - asian enclosed family room idea in Denver with red walls
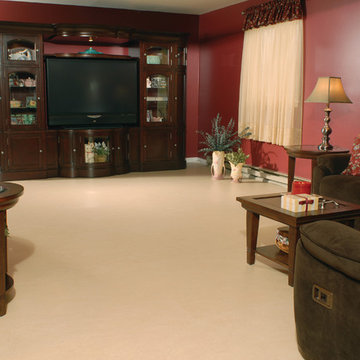
Colors: Caribbean
Example of a large classic enclosed linoleum floor family room design in Chicago with red walls and a media wall
Example of a large classic enclosed linoleum floor family room design in Chicago with red walls and a media wall
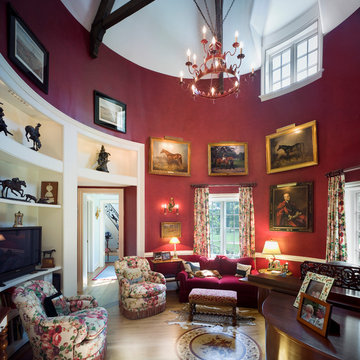
Tom Crane
Ornate medium tone wood floor family room photo in Philadelphia with a music area, red walls and a tv stand
Ornate medium tone wood floor family room photo in Philadelphia with a music area, red walls and a tv stand
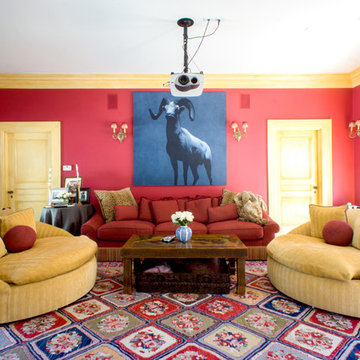
Photo: Hoi Ning Wong © 2014 Houzz
Example of a classic enclosed family room design in San Francisco with red walls and no fireplace
Example of a classic enclosed family room design in San Francisco with red walls and no fireplace
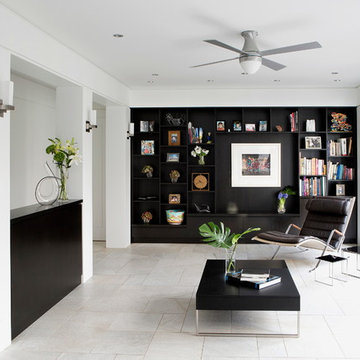
Inspiration for a contemporary open concept family room remodel in New York with black walls
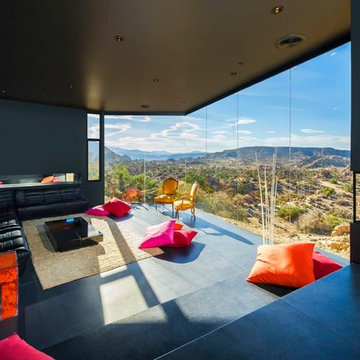
Example of a trendy open concept concrete floor family room design in Los Angeles with black walls and a corner fireplace
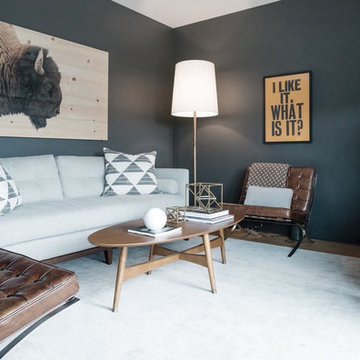
Shannon Fontaine
Example of a small mid-century modern light wood floor family room design in Nashville with black walls and no fireplace
Example of a small mid-century modern light wood floor family room design in Nashville with black walls and no fireplace
Family Room with Black Walls and Red Walls Ideas
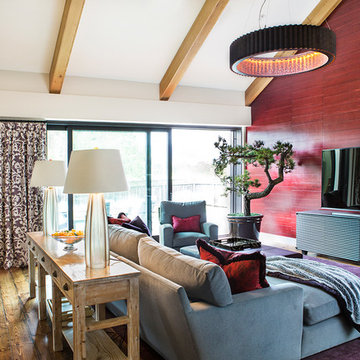
Liz Daly Photography, Signum Architecture
Mid-sized country enclosed medium tone wood floor family room photo in San Francisco with red walls and a tv stand
Mid-sized country enclosed medium tone wood floor family room photo in San Francisco with red walls and a tv stand
1





