Family Room with Yellow Walls Ideas
Refine by:
Budget
Sort by:Popular Today
1 - 20 of 971 photos
Item 1 of 3
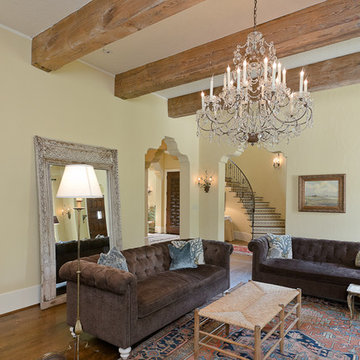
Custom Brown Velvet Sofas
125 Year Old Antique Heriz Rug
Carved Door Frame from India Repurposed as a Leaning Mirror
42 inch 1930's Crystal Chandelier from St Tropez
Designed and sourced by Mirador Builders
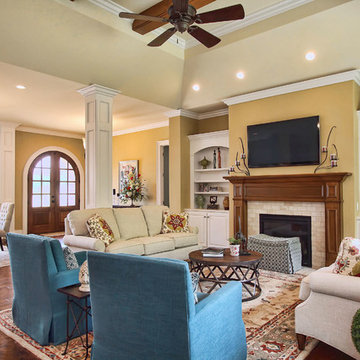
Robbins Architecture
Inspiration for a mid-sized timeless open concept medium tone wood floor family room remodel in Louisville with yellow walls, a standard fireplace, a tile fireplace and a wall-mounted tv
Inspiration for a mid-sized timeless open concept medium tone wood floor family room remodel in Louisville with yellow walls, a standard fireplace, a tile fireplace and a wall-mounted tv
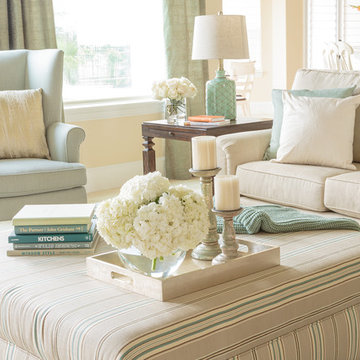
Example of a large tuscan open concept family room design in Houston with yellow walls, no fireplace and no tv
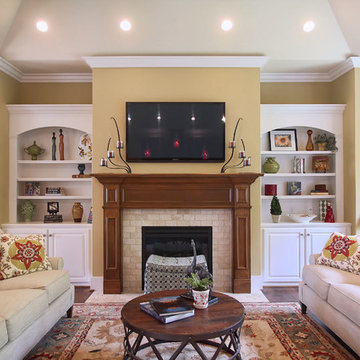
Robbins Architecture
Mid-sized elegant open concept medium tone wood floor family room photo in Louisville with yellow walls, a standard fireplace, a tile fireplace and a wall-mounted tv
Mid-sized elegant open concept medium tone wood floor family room photo in Louisville with yellow walls, a standard fireplace, a tile fireplace and a wall-mounted tv
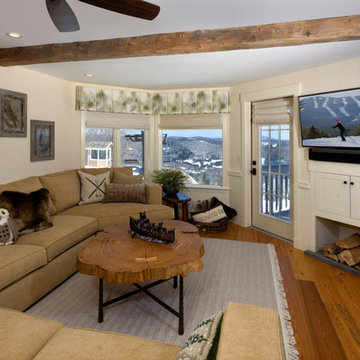
Designed by Larson H. Burns. Jill Kyle Photography
Family room - mid-sized rustic open concept medium tone wood floor and brown floor family room idea in Burlington with yellow walls, a standard fireplace, a stone fireplace and a wall-mounted tv
Family room - mid-sized rustic open concept medium tone wood floor and brown floor family room idea in Burlington with yellow walls, a standard fireplace, a stone fireplace and a wall-mounted tv
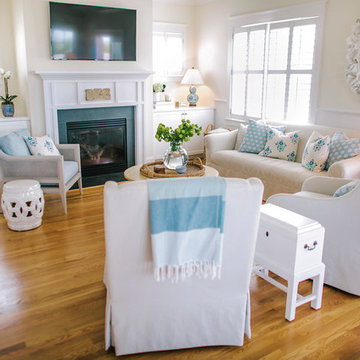
Family room - mid-sized coastal open concept medium tone wood floor family room idea in Houston with yellow walls, a standard fireplace, a tile fireplace and a wall-mounted tv
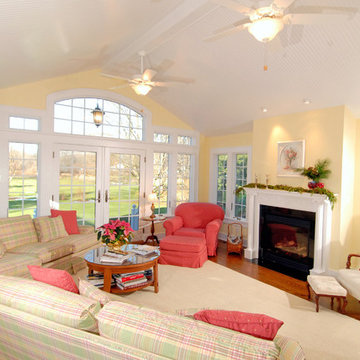
The new room features Anderson casement windows and French wood doors. My clients could have saved money by choosing sliding glass doors, but they did not want a room that looked like a patio enclosure. Photo Credit: Marc Golub
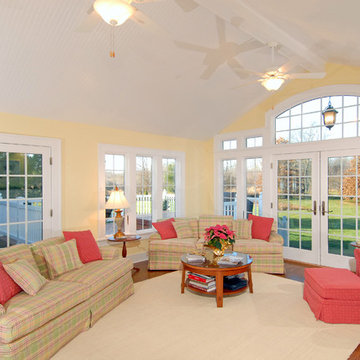
The new room features Anderson casement windows and French wood doors. My clients could have saved a great deal of money by choosing sliding glass doors, but they did not want a room that looked like a patio enclosure. Photo Credit: Marc Golub
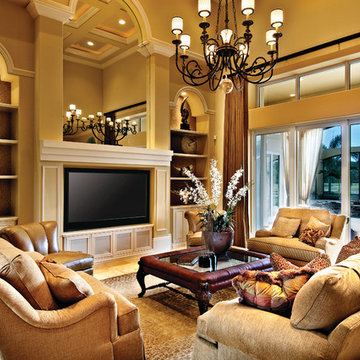
The Sater Design Collection's luxury, Mediterranean home plan "Gabriella" (Plan #6961). saterdesign.com
Inspiration for a large mediterranean open concept travertine floor family room remodel in Miami with yellow walls, no fireplace and a media wall
Inspiration for a large mediterranean open concept travertine floor family room remodel in Miami with yellow walls, no fireplace and a media wall
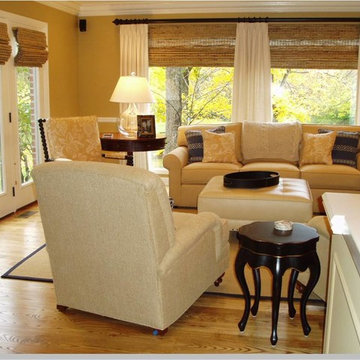
Ethan Allen custom upholstery, casegoods, window treatments, area rug and accessories
Example of a mid-sized transitional enclosed medium tone wood floor family room design in Cincinnati with yellow walls and a wall-mounted tv
Example of a mid-sized transitional enclosed medium tone wood floor family room design in Cincinnati with yellow walls and a wall-mounted tv
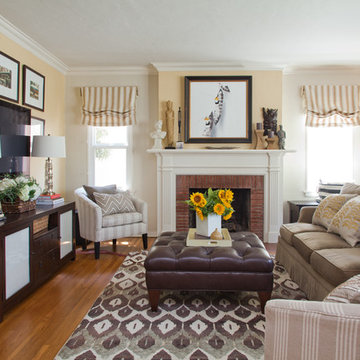
This home showcases a joyful palette with printed upholstery, bright pops of color, and unexpected design elements. It's all about balancing style with functionality as each piece of decor serves an aesthetic and practical purpose.
---
Project designed by Pasadena interior design studio Amy Peltier Interior Design & Home. They serve Pasadena, Bradbury, South Pasadena, San Marino, La Canada Flintridge, Altadena, Monrovia, Sierra Madre, Los Angeles, as well as surrounding areas.
For more about Amy Peltier Interior Design & Home, click here: https://peltierinteriors.com/
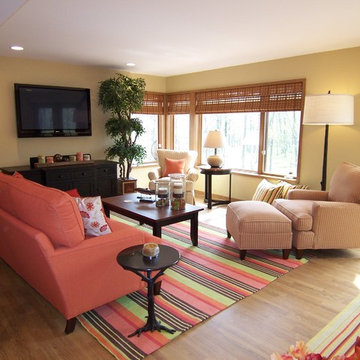
A bright happy space for lovers of color and whimsy. DaBomb rug by Dash & Albert is, well, da bomb.
Family room - mid-sized eclectic open concept medium tone wood floor family room idea in Chicago with yellow walls, a wall-mounted tv and no fireplace
Family room - mid-sized eclectic open concept medium tone wood floor family room idea in Chicago with yellow walls, a wall-mounted tv and no fireplace
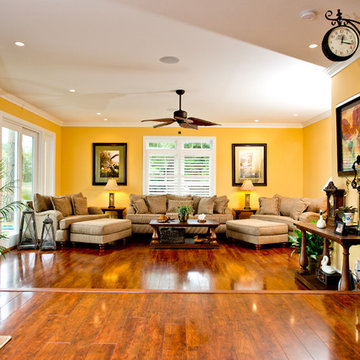
Example of a large transitional open concept medium tone wood floor family room design in DC Metro with yellow walls
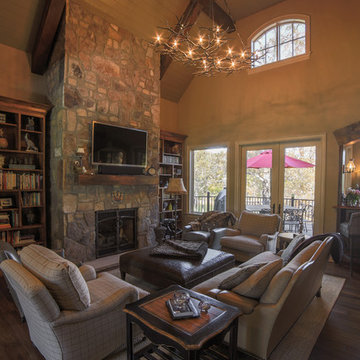
Designed by Melodie Durham of Durham Designs & Consulting, LLC.
Photo by Livengood Photographs [www.livengoodphotographs.com/design].
Mid-sized mountain style open concept dark wood floor family room photo in Charlotte with a bar, yellow walls, a standard fireplace, a stone fireplace and a wall-mounted tv
Mid-sized mountain style open concept dark wood floor family room photo in Charlotte with a bar, yellow walls, a standard fireplace, a stone fireplace and a wall-mounted tv
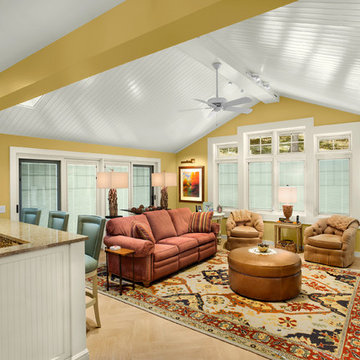
The 360 sq. ft. family room addition—which replaced a screened porch—also features a large window to the woods, vaulted ceiling, plus sliding doors to a new patio. It’s part of an open floor plan connecting the kitchen, living, dining and family rooms; a double pocket door can isolate the living room to control sound. The flooring is wood-look porcelain tile; LED track lights on the ceiling. An interior designer created a warm and harmonious interior decor.
GENERAL CONTRACTOR: Regis McQuaide, Master Remodelers… architectural designer: Junko Higashibeppu... Interior designer: Rachel Pavilack, Pavilack Design… Photography: George Mendell
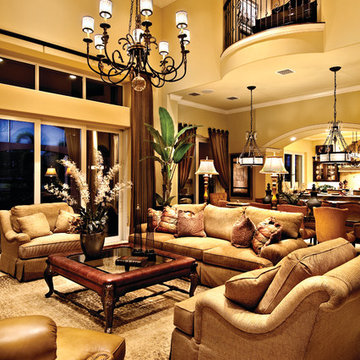
The Sater Design Collection's luxury, Mediterranean home plan "Gabriella" (Plan #6961). saterdesign.com
Inspiration for a large mediterranean open concept travertine floor family room remodel in Miami with yellow walls, no fireplace and a media wall
Inspiration for a large mediterranean open concept travertine floor family room remodel in Miami with yellow walls, no fireplace and a media wall
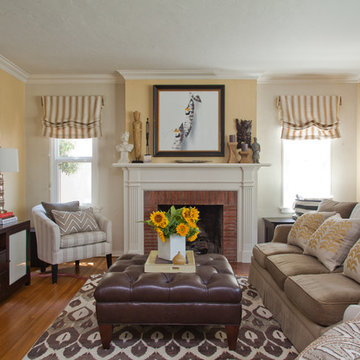
This home showcases a joyful palette with printed upholstery, bright pops of color, and unexpected design elements. It's all about balancing style with functionality as each piece of decor serves an aesthetic and practical purpose.
---
Project designed by Pasadena interior design studio Amy Peltier Interior Design & Home. They serve Pasadena, Bradbury, South Pasadena, San Marino, La Canada Flintridge, Altadena, Monrovia, Sierra Madre, Los Angeles, as well as surrounding areas.
For more about Amy Peltier Interior Design & Home, click here: https://peltierinteriors.com/
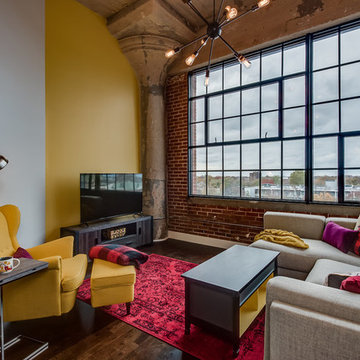
Example of a mid-sized urban open concept dark wood floor and brown floor family room design in Orange County with yellow walls, a tv stand and no fireplace
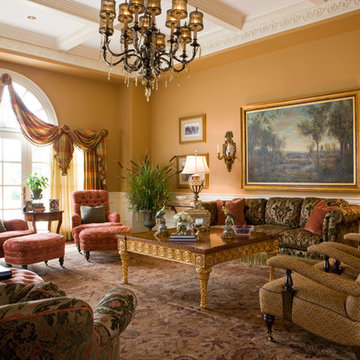
Aged hand-styled finishes of Habersham furnishings add timelessness.
Photo: Gordon Beall
Large elegant enclosed dark wood floor and brown floor family room photo in DC Metro with yellow walls, a wall-mounted tv and no fireplace
Large elegant enclosed dark wood floor and brown floor family room photo in DC Metro with yellow walls, a wall-mounted tv and no fireplace
Family Room with Yellow Walls Ideas
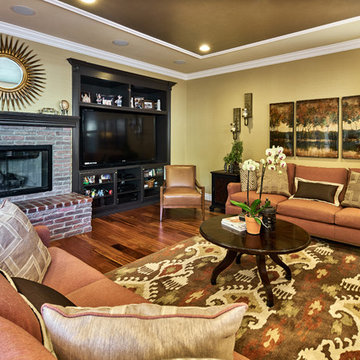
Mark Pinkerton - vi360 photography
Large transitional open concept medium tone wood floor family room photo in San Francisco with yellow walls, a standard fireplace, a brick fireplace and a media wall
Large transitional open concept medium tone wood floor family room photo in San Francisco with yellow walls, a standard fireplace, a brick fireplace and a media wall
1





