Farmhouse Bath Ideas
Refine by:
Budget
Sort by:Popular Today
1 - 20 of 77 photos
Item 1 of 3

This adorable Cape Cod house needed upgrading of its existing shared hall bath, and the addition of a new master bath. Removing a wall in the bath revealed gorgeous brick, to be left exposed. The existing master bedroom had a small reading nook that was perfect for the addition of a new bath - just barely large enough for a large shower, toilet, and double-sink vanities. The clean lines, white shaker cabinets, white subway tile, and finished details make these 2 baths the star of this quaint home.
Photography by Kmiecik Imagery.

Inspiration for a mid-sized country blue tile and subway tile single-sink, ceramic tile, multicolored floor, wallpaper ceiling and wallpaper bathroom remodel in Chicago with black cabinets, quartzite countertops, multicolored countertops, a freestanding vanity, a two-piece toilet, white walls, an integrated sink and recessed-panel cabinets
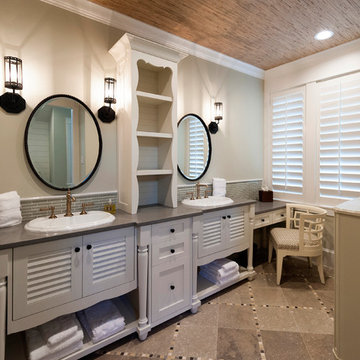
Our Bluejack National Sunday Homes have a coastal, beach, cottage feel. It's a perfect home away from home vacation house!
Inspiration for a large farmhouse master gray tile and matchstick tile porcelain tile, brown floor, wallpaper ceiling and double-sink bathroom remodel in Houston with white cabinets, gray walls, a drop-in sink, furniture-like cabinets and gray countertops
Inspiration for a large farmhouse master gray tile and matchstick tile porcelain tile, brown floor, wallpaper ceiling and double-sink bathroom remodel in Houston with white cabinets, gray walls, a drop-in sink, furniture-like cabinets and gray countertops
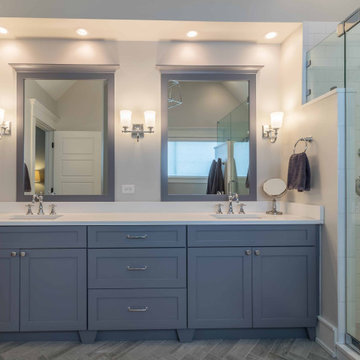
Large farmhouse master white tile and limestone tile limestone floor, blue floor, single-sink, wallpaper ceiling and wallpaper bathroom photo in Chicago with shaker cabinets, blue cabinets, a one-piece toilet, an integrated sink, solid surface countertops, white countertops, a freestanding vanity and white walls
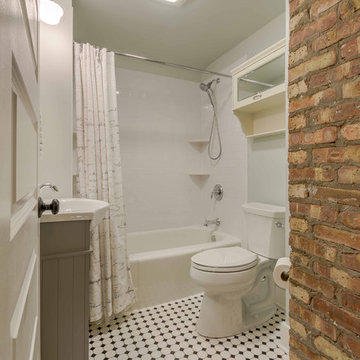
This adorable Cape Cod house needed upgrading of its existing shared hall bath, and the addition of a new master bath. Removing a wall in the bath revealed gorgeous brick, to be left exposed. The existing master bedroom had a small reading nook that was perfect for the addition of a new bath - just barely large enough for a large shower, toilet, and double-sink vanities. The clean lines, white shaker cabinets, white subway tile, and finished details make these 2 baths the star of this quaint home.
Photography by Kmiecik Imagery.
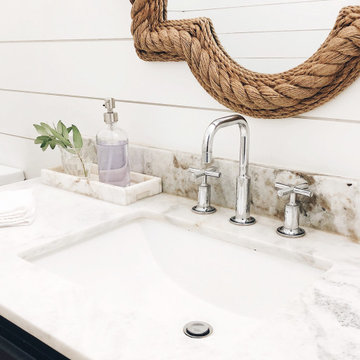
Updated guest powder bathroom with marble countertops, shiplap walls, chrome faucet and updated mirror.
Example of a small cottage 3/4 light wood floor, single-sink and wallpaper ceiling bathroom design in Sacramento with furniture-like cabinets, gray cabinets, an undermount sink, marble countertops, beige countertops and a built-in vanity
Example of a small cottage 3/4 light wood floor, single-sink and wallpaper ceiling bathroom design in Sacramento with furniture-like cabinets, gray cabinets, an undermount sink, marble countertops, beige countertops and a built-in vanity
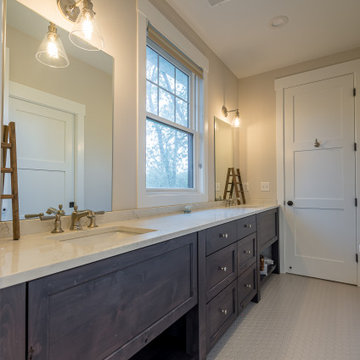
Powder room - mid-sized cottage beige tile and cement tile ceramic tile, gray floor, wallpaper ceiling and wallpaper powder room idea in Chicago with recessed-panel cabinets, dark wood cabinets, granite countertops, white countertops, a freestanding vanity, a one-piece toilet, beige walls and a drop-in sink
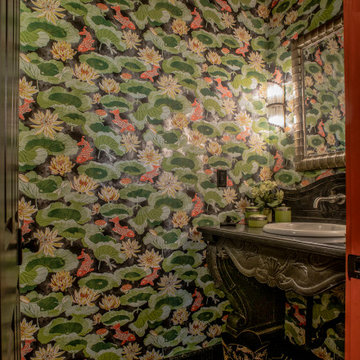
Inspiration for a country marble floor, black floor, wallpaper ceiling and wallpaper powder room remodel in Other with black cabinets, a one-piece toilet, green walls, a drop-in sink, marble countertops, black countertops and a freestanding vanity
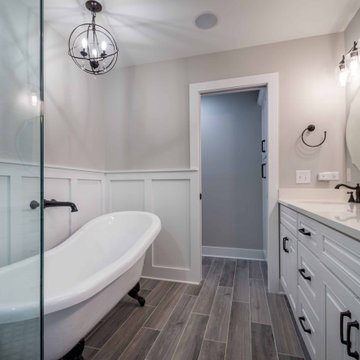
Bathroom - mid-sized cottage 3/4 blue tile and subway tile ceramic tile, multicolored floor, single-sink, wallpaper ceiling and wallpaper bathroom idea in Chicago with recessed-panel cabinets, white cabinets, a two-piece toilet, white walls, an integrated sink, quartzite countertops, a hinged shower door, multicolored countertops and a freestanding vanity
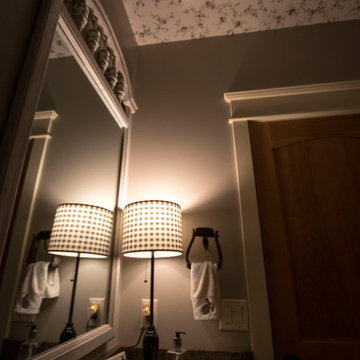
Our client need a fun theme for her half bathroom. Her love of sheep helped us come us with this design. We decided to wallpaper the ceiling and even used a stirrup as a towel holder.
Designed by-Jessica Crosby
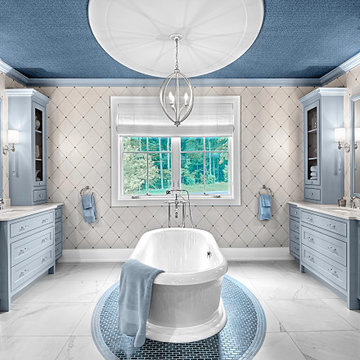
Freestanding bathtub - large cottage master marble floor, white floor, double-sink, wallpaper ceiling and wallpaper freestanding bathtub idea in Grand Rapids with raised-panel cabinets, blue cabinets, multicolored walls, an undermount sink, quartzite countertops, white countertops and a built-in vanity
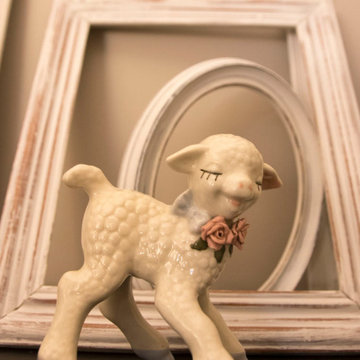
Our client need a fun theme for her half bathroom. Her love of sheep helped us come us with this design. We decided to wallpaper the ceiling and even used a stirrup as a towel holder.
Designed by-Jessica Crosby

Inspiration for a small country kids' white tile and marble tile marble floor, multicolored floor, single-sink and wallpaper ceiling tub/shower combo remodel in St Louis with furniture-like cabinets, green cabinets, a two-piece toilet, white walls, an undermount sink, limestone countertops, a hinged shower door, a niche and a built-in vanity
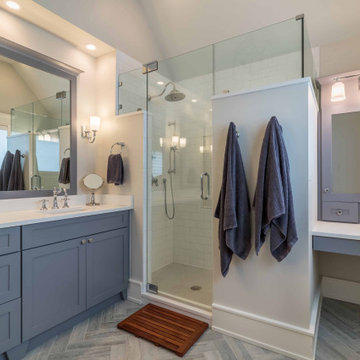
Example of a large cottage master white tile and limestone tile limestone floor, blue floor, single-sink, wallpaper ceiling and wallpaper bathroom design in Chicago with shaker cabinets, blue cabinets, a one-piece toilet, an integrated sink, solid surface countertops, white countertops, a freestanding vanity and white walls
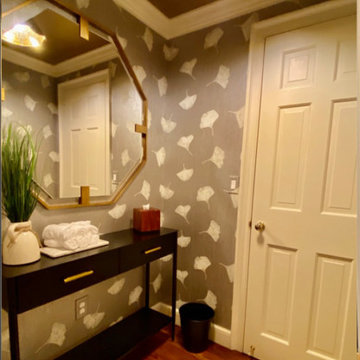
This guest bathroom has a lovely vestibule, which I wanted to make comfortable for the client's guests to use as a space for freshening up, even if the water closet is occupied. We compromised on the client's tastes in this space, using the husband's prefered wallpaper in the vestibule and the wife's favorite in the water closet. The vestibule walls are covered in Cowtan & Tout paper-- a lovely cork with a ginko leaf pattern in a sophisticated metallic. A gold metallic tea paper was applied to the ceiling, to keep the space feeling elegant. A quirky ruffled taupe light fixture reflects gold glam. A woven raffia rug and black metal console carry us back to the farmhouse aesthetic, while the hexagon mirror is a premonition for the David Hick's mid century modern paper in the water closet beyond. Here, the mirror and lighting were updated, as well as the towel hardware, to blend the mid-century with the farmhouse style.
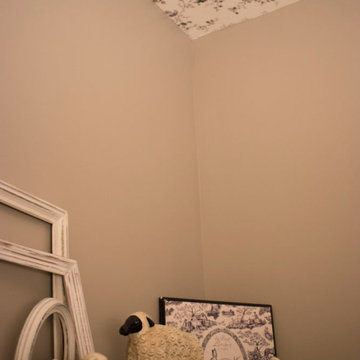
Our client need a fun theme for her half bathroom. Her love of sheep helped us come us with this design. We decided to wallpaper the ceiling and even used a stirrup as a towel holder.
Designed by-Jessica Crosby
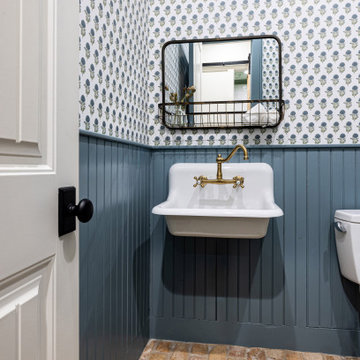
Upon walking into this powder bathroom, you are met with a delicate patterned wallpaper installed above blue bead board wainscoting. The angled walls and ceiling covered in the same wallpaper making the space feel larger. The reclaimed brick flooring balances out the small print wallpaper. A wall-mounted white porcelain sink is paired with a brushed brass bridge faucet, complete with hot and cold symbols on the handles. To finish the space out we installed an antique mirror with an attached basket that acts as storage in this quaint powder bathroom.
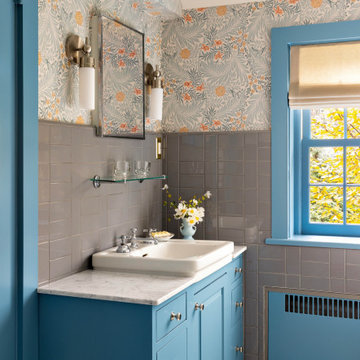
architectural digest, classic design, colorful accents, cool new york homes, cottage core, country home, elegant antique, floral wallpaper, historic home, vintage home, vintage style
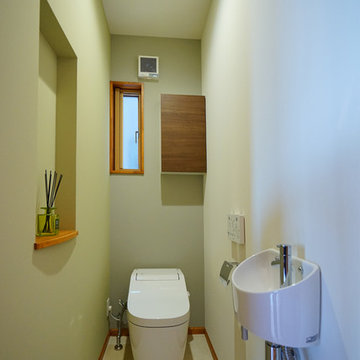
Powder room - mid-sized country beige floor, vinyl floor, wallpaper ceiling and wallpaper powder room idea in Other with a console sink and white walls
Farmhouse Bath Ideas
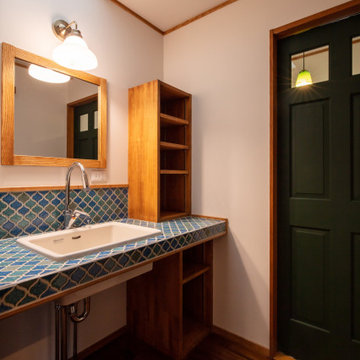
洗面カウンターは印象的なコラベルタイル張りとしています。天窓の明かりが空間を柔らかく照らしています。
Cottage multicolored tile and mosaic tile dark wood floor, brown floor, wallpaper ceiling and wallpaper powder room photo in Other with turquoise cabinets, white walls, an undermount sink, tile countertops, turquoise countertops and a built-in vanity
Cottage multicolored tile and mosaic tile dark wood floor, brown floor, wallpaper ceiling and wallpaper powder room photo in Other with turquoise cabinets, white walls, an undermount sink, tile countertops, turquoise countertops and a built-in vanity
1







