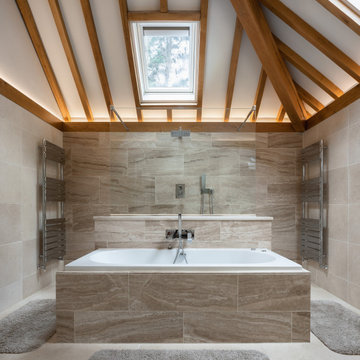Farmhouse Bath Ideas
Refine by:
Budget
Sort by:Popular Today
61 - 80 of 197 photos
Item 1 of 3
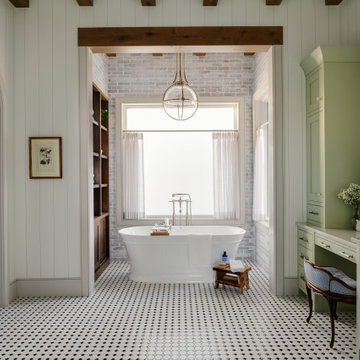
colorful cabinets, light green vanity, green bathroom,
Inspiration for a cottage mosaic tile floor, multicolored floor, exposed beam, brick wall and shiplap wall freestanding bathtub remodel in Salt Lake City with shaker cabinets, green cabinets, white walls, gray countertops and a built-in vanity
Inspiration for a cottage mosaic tile floor, multicolored floor, exposed beam, brick wall and shiplap wall freestanding bathtub remodel in Salt Lake City with shaker cabinets, green cabinets, white walls, gray countertops and a built-in vanity
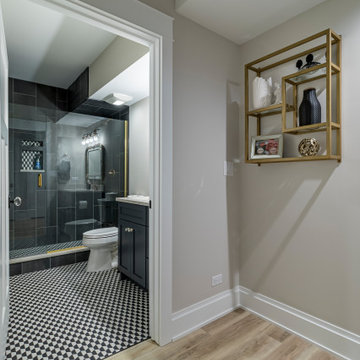
Inspiration for a country 3/4 black and white tile and ceramic tile ceramic tile, multicolored floor, single-sink, exposed beam and wainscoting bathroom remodel in Chicago with shaker cabinets, black cabinets, a one-piece toilet, white walls, an undermount sink, granite countertops, gray countertops and a freestanding vanity

This Paradise Model ATU is extra tall and grand! As you would in you have a couch for lounging, a 6 drawer dresser for clothing, and a seating area and closet that mirrors the kitchen. Quartz countertops waterfall over the side of the cabinets encasing them in stone. The custom kitchen cabinetry is sealed in a clear coat keeping the wood tone light. Black hardware accents with contrast to the light wood. A main-floor bedroom- no crawling in and out of bed. The wallpaper was an owner request; what do you think of their choice?
The bathroom has natural edge Hawaiian mango wood slabs spanning the length of the bump-out: the vanity countertop and the shelf beneath. The entire bump-out-side wall is tiled floor to ceiling with a diamond print pattern. The shower follows the high contrast trend with one white wall and one black wall in matching square pearl finish. The warmth of the terra cotta floor adds earthy warmth that gives life to the wood. 3 wall lights hang down illuminating the vanity, though durning the day, you likely wont need it with the natural light shining in from two perfect angled long windows.
This Paradise model was way customized. The biggest alterations were to remove the loft altogether and have one consistent roofline throughout. We were able to make the kitchen windows a bit taller because there was no loft we had to stay below over the kitchen. This ATU was perfect for an extra tall person. After editing out a loft, we had these big interior walls to work with and although we always have the high-up octagon windows on the interior walls to keep thing light and the flow coming through, we took it a step (or should I say foot) further and made the french pocket doors extra tall. This also made the shower wall tile and shower head extra tall. We added another ceiling fan above the kitchen and when all of those awning windows are opened up, all the hot air goes right up and out.
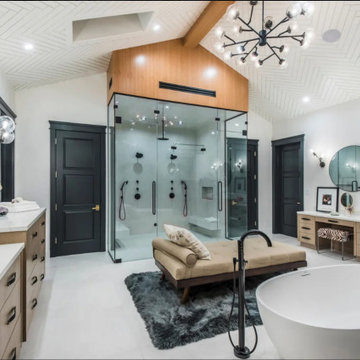
Bathroom - cottage master white tile exposed beam and single-sink bathroom idea in Los Angeles with marble countertops, a hinged shower door, white countertops and a built-in vanity
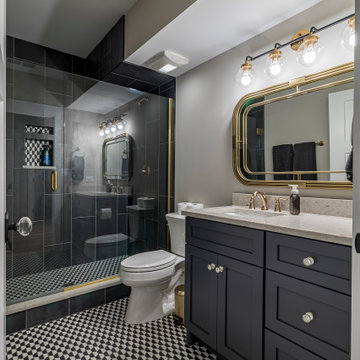
Farmhouse 3/4 black and white tile and ceramic tile ceramic tile, multicolored floor, single-sink, exposed beam and wainscoting bathroom photo in Chicago with shaker cabinets, black cabinets, a one-piece toilet, white walls, an undermount sink, granite countertops, gray countertops and a freestanding vanity

Bathroom - country white tile medium tone wood floor, brown floor, double-sink, exposed beam, vaulted ceiling and wood ceiling bathroom idea in Barcelona with open cabinets, dark wood cabinets, white walls, a vessel sink, wood countertops, brown countertops and a freestanding vanity

We completed a full refurbishment and the interior design of this bathroom in a family country home in Hampshire.
Inspiration for a mid-sized cottage kids' dark wood floor, black floor, single-sink, exposed beam and brick wall bathroom remodel in Hampshire with a wall-mount toilet, gray walls and a pedestal sink
Inspiration for a mid-sized cottage kids' dark wood floor, black floor, single-sink, exposed beam and brick wall bathroom remodel in Hampshire with a wall-mount toilet, gray walls and a pedestal sink

Ванная комната кантри. Сантехника, Roca, Kerasan. Ванна на лапах, подвесной унитаз, биде, цветной кафель, картины, балки.
Bathroom - mid-sized country master multicolored tile and porcelain tile ceramic tile, multicolored floor, exposed beam and wood wall bathroom idea in Other with a wall-mount toilet, multicolored walls, an integrated sink, solid surface countertops and beige countertops
Bathroom - mid-sized country master multicolored tile and porcelain tile ceramic tile, multicolored floor, exposed beam and wood wall bathroom idea in Other with a wall-mount toilet, multicolored walls, an integrated sink, solid surface countertops and beige countertops

Example of a country white tile single-sink and exposed beam bathroom design in Paris with white walls, a trough sink, white countertops and a freestanding vanity
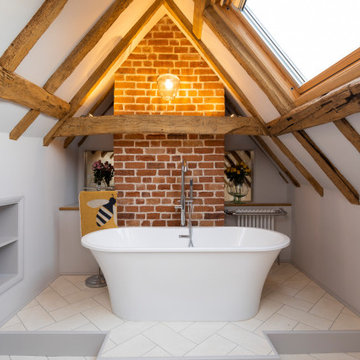
Freestanding bathtub - farmhouse beige floor, exposed beam, vaulted ceiling and brick wall freestanding bathtub idea in Kent with gray walls
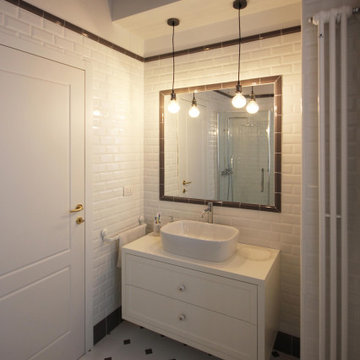
Example of a mid-sized country 3/4 black and white tile and subway tile mosaic tile floor, multicolored floor, single-sink, exposed beam and brick wall bathroom design in Milan with recessed-panel cabinets, white cabinets, a two-piece toilet, white walls, a vessel sink, wood countertops, white countertops and a freestanding vanity
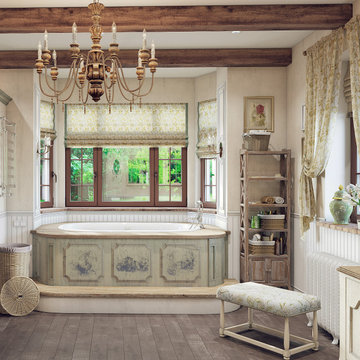
Ванная комната выполнена в стиле прованс, кантри. На потолке размещены деревянные балки. На полу уложили деревянную инженерную доску.
Example of a large farmhouse master white tile and ceramic tile medium tone wood floor, brown floor, double-sink and exposed beam bathroom design in Moscow with furniture-like cabinets, light wood cabinets, a wall-mount toilet, beige walls, an undermount sink, marble countertops, a hinged shower door, beige countertops, a niche and a freestanding vanity
Example of a large farmhouse master white tile and ceramic tile medium tone wood floor, brown floor, double-sink and exposed beam bathroom design in Moscow with furniture-like cabinets, light wood cabinets, a wall-mount toilet, beige walls, an undermount sink, marble countertops, a hinged shower door, beige countertops, a niche and a freestanding vanity
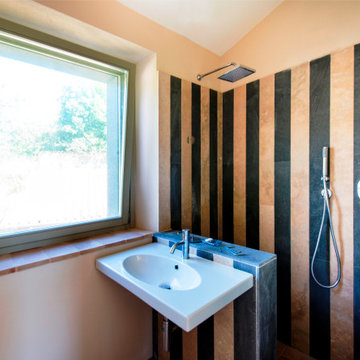
Inspiration for a small country master multicolored tile and marble tile terra-cotta tile, single-sink, wall paneling, pink floor and exposed beam bathroom remodel in Other with a two-piece toilet, multicolored walls and a wall-mount sink
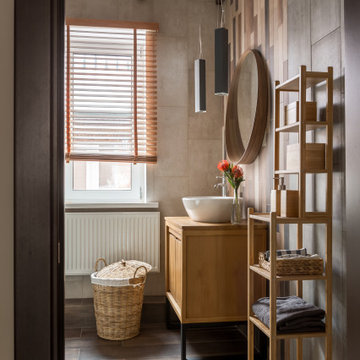
Гостевой санузел на первом этаже загородного дома. Решен в натуральных земляных оттенках, здесь присутствуют несколько видов плитки, зона раковины выделена панно.Тумба из тикового дерева- практичный и надежный вариант. Подвесы над раковиной будто появились из стены, они похожи на форму настенной плитки. На потолке фальш балки- являются объединяющим элементом всех помещений дома
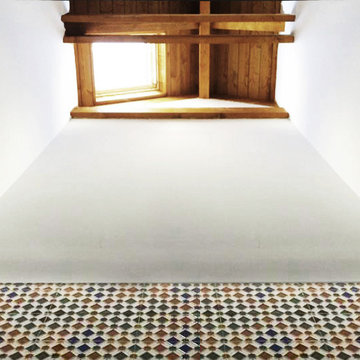
Para iluminar y ventilar el baño, se abre un hueco vertical hasta la cubierta, coincidiendo con el espacio de la bañera, que aporta una interesante luz cenital y gran sensación de amplitud cuando te duchas o bañas.
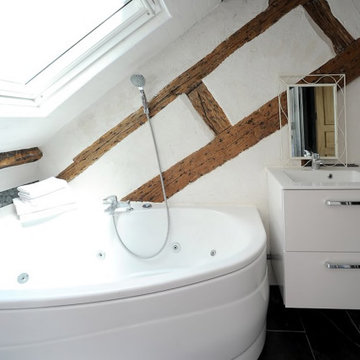
Inspiration for a mid-sized country black floor and exposed beam bathroom remodel in Paris with white cabinets, a one-piece toilet and white walls
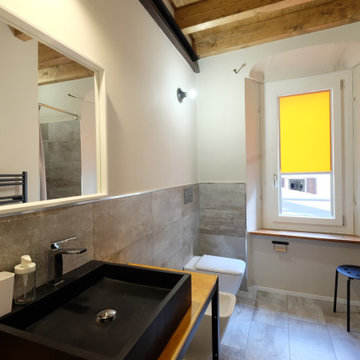
Inspiration for a mid-sized country 3/4 multicolored tile and porcelain tile porcelain tile, multicolored floor, single-sink and exposed beam bathroom remodel in Turin with black cabinets, a two-piece toilet, beige walls, a vessel sink, wood countertops and a freestanding vanity
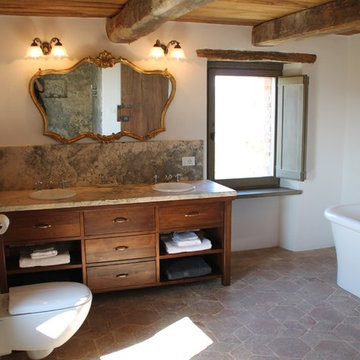
©Marco Carlini
Inspiration for a mid-sized cottage terra-cotta tile, double-sink and exposed beam freestanding bathtub remodel in Other with furniture-like cabinets, brown cabinets, a wall-mount toilet, an integrated sink and marble countertops
Inspiration for a mid-sized cottage terra-cotta tile, double-sink and exposed beam freestanding bathtub remodel in Other with furniture-like cabinets, brown cabinets, a wall-mount toilet, an integrated sink and marble countertops
Farmhouse Bath Ideas
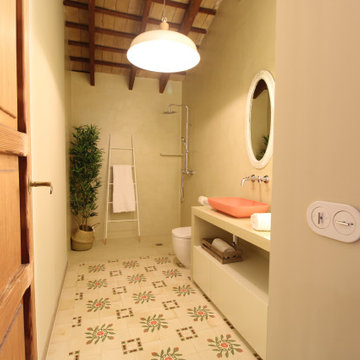
Example of a mid-sized farmhouse 3/4 single-sink and exposed beam bathroom design in Valencia with flat-panel cabinets, beige walls, a vessel sink, beige countertops and a floating vanity
4








