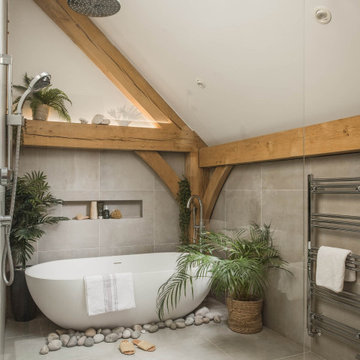Farmhouse Bath Ideas
Refine by:
Budget
Sort by:Popular Today
121 - 140 of 197 photos
Item 1 of 3
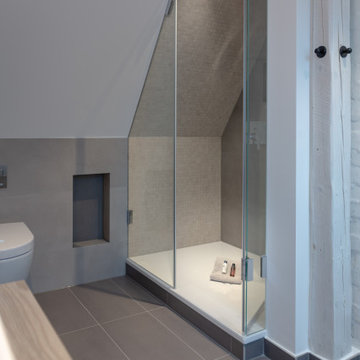
Dusche im Spitzbodenbad
Small country master exposed beam corner shower photo in Hamburg with a niche
Small country master exposed beam corner shower photo in Hamburg with a niche
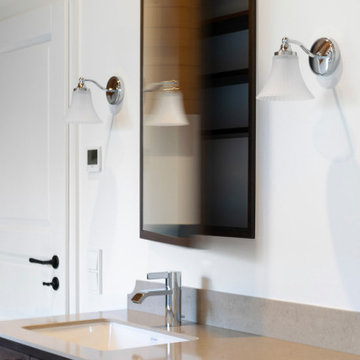
Eleganter Waschtisch mit Spiegelschränken in Trockenbaunische
Large country master blue tile and ceramic tile gray floor, double-sink and exposed beam bathroom photo in Munich with beaded inset cabinets, dark wood cabinets, white walls, a drop-in sink, quartz countertops, a hinged shower door, beige countertops and a freestanding vanity
Large country master blue tile and ceramic tile gray floor, double-sink and exposed beam bathroom photo in Munich with beaded inset cabinets, dark wood cabinets, white walls, a drop-in sink, quartz countertops, a hinged shower door, beige countertops and a freestanding vanity
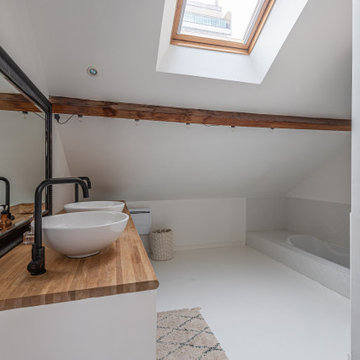
Un loft immense, dans un ancien garage, à rénover entièrement pour moins de 250 euros par mètre carré ! Il a fallu ruser.... les anciens propriétaires avaient peint les murs en vert pomme et en violet, aucun sol n'était semblable à l'autre.... l'uniformisation s'est faite par le choix d'un beau blanc mat partout, sols murs et plafonds, avec un revêtement de sol pour usage commercial qui a permis de proposer de la résistance tout en conservant le bel aspect des lattes de parquet (en réalité un parquet flottant de très mauvaise facture, qui semble ainsi du parquet massif simplement peint). Le blanc a aussi apporté de la luminosité et une impression de calme, d'espace et de quiétude, tout en jouant au maximum de la luminosité naturelle dans cet ancien garage où les seules fenêtres sont des fenêtres de toit qui laissent seulement voir le ciel. La salle de bain était en carrelage marron, remplacé par des carreaux émaillés imitation zelliges ; pour donner du cachet et un caractère unique au lieu, les meubles ont été maçonnés sur mesure : plan vasque dans la salle de bain, bibliothèque dans le salon de lecture, vaisselier dans l'espace dinatoire, meuble de rangement pour les jouets dans le coin des enfants. La cuisine ne pouvait pas être refaite entièrement pour une question de budget, on a donc simplement remplacé les portes blanches laquées d'origine par du beau pin huilé et des poignées industrielles. Toujours pour respecter les contraintes financières de la famille, les meubles et accessoires ont été dans la mesure du possible chinés sur internet ou aux puces. Les nouveaux propriétaires souhaitaient un univers industriels campagnard, un sentiment de maison de vacances en noir, blanc et bois. Seule exception : la chambre d'enfants (une petite fille et un bébé) pour laquelle une estrade sur mesure a été imaginée, avec des rangements en dessous et un espace pour la tête de lit du berceau. Le papier peint Rebel Walls à l'ambiance sylvestre complète la déco, très nature et poétique.
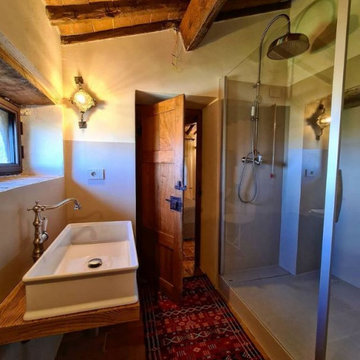
Country terra-cotta tile, red floor, single-sink and exposed beam corner shower photo in Florence with a one-piece toilet, gray walls, a vessel sink, a hinged shower door, brown countertops and a floating vanity
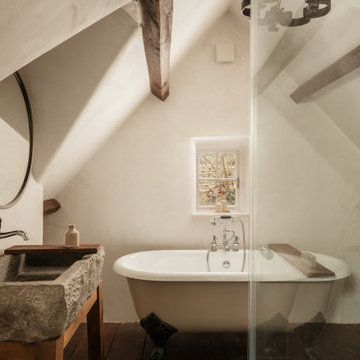
Mid-sized country master dark wood floor, brown floor, single-sink, exposed beam and brick wall bathroom photo in Gloucestershire with dark wood cabinets, a two-piece toilet, beige walls, a trough sink, wood countertops, brown countertops and a freestanding vanity
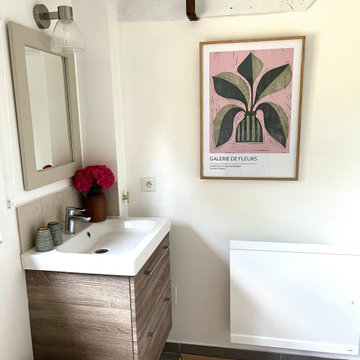
Les murs et les poutres du plafond ont été peints en blanc pour une luminosité optimale. Un sol en grès cérame gris chaud à été choisi pour unifier le sol. Le meuble vasque suspendu est complété d'un lavabo blanc et d'une crédence en grès cérame beige. Le miroir d'origine à été repeint en gris. Il est accessoirisé d'une applique murale en verre et inox. Un banc en rotin et un tapis de sol couleur vieux rose apportent de la chaleur à l'ensemble. La fenêtre ouvre sur le jardin fleuri de la maison.
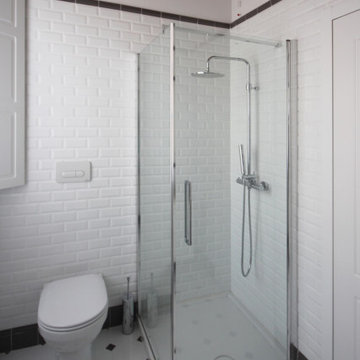
Bathroom - mid-sized farmhouse 3/4 black and white tile and subway tile mosaic tile floor, multicolored floor, single-sink, exposed beam and brick wall bathroom idea in Milan with recessed-panel cabinets, white cabinets, a two-piece toilet, white walls, a vessel sink, wood countertops, white countertops and a freestanding vanity
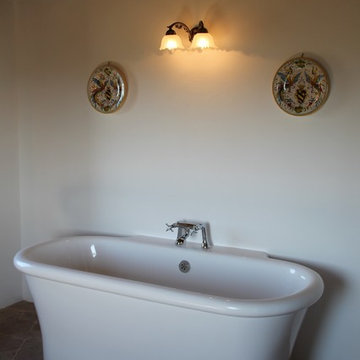
©Marco Carlini
Example of a mid-sized cottage terra-cotta tile and exposed beam freestanding bathtub design in Other
Example of a mid-sized cottage terra-cotta tile and exposed beam freestanding bathtub design in Other

Example of a large country master white tile and porcelain tile porcelain tile, beige floor, double-sink and exposed beam bathroom design in Denver with shaker cabinets, white cabinets, gray walls, an undermount sink, quartzite countertops, a hinged shower door, gray countertops and a built-in vanity

Light and Airy shiplap bathroom was the dream for this hard working couple. The goal was to totally re-create a space that was both beautiful, that made sense functionally and a place to remind the clients of their vacation time. A peaceful oasis. We knew we wanted to use tile that looks like shiplap. A cost effective way to create a timeless look. By cladding the entire tub shower wall it really looks more like real shiplap planked walls.
The center point of the room is the new window and two new rustic beams. Centered in the beams is the rustic chandelier.
Design by Signature Designs Kitchen Bath
Contractor ADR Design & Remodel
Photos by Gail Owens
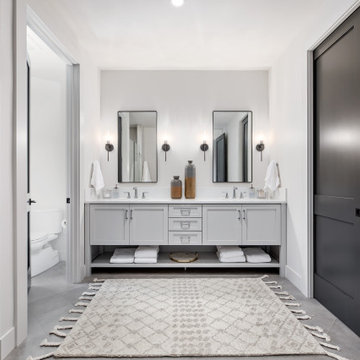
The primary bathroom is balanced with the freestanding painted bathroom vanity with an open shelf with black mirrors and sconces. The Brizo Levior plumbing fixtures in polished chrome finish add a modern sophistication to the space.
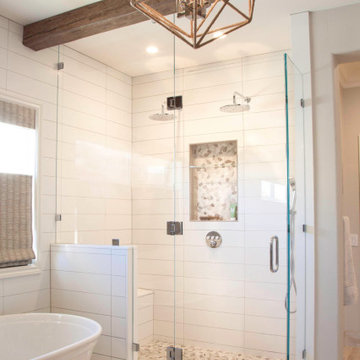
Light and Airy shiplap bathroom was the dream for this hard working couple. The goal was to totally re-create a space that was both beautiful, that made sense functionally and a place to remind the clients of their vacation time. A peaceful oasis. We knew we wanted to use tile that looks like shiplap. A cost effective way to create a timeless look. By cladding the entire tub shower wall it really looks more like real shiplap planked walls.
The center point of the room is the new window and two new rustic beams. Centered in the beams is the rustic chandelier.
Design by Signature Designs Kitchen Bath
Contractor ADR Design & Remodel
Photos by Gail Owens
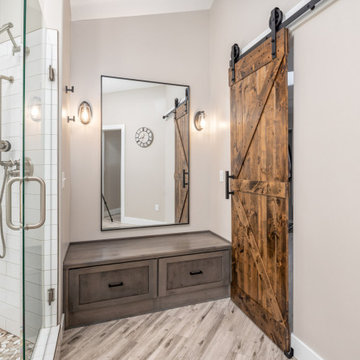
Freestanding bathtub - huge cottage master gray tile and porcelain tile double-sink and exposed beam freestanding bathtub idea in Salt Lake City with shaker cabinets, dark wood cabinets, an undermount sink, quartz countertops and white countertops
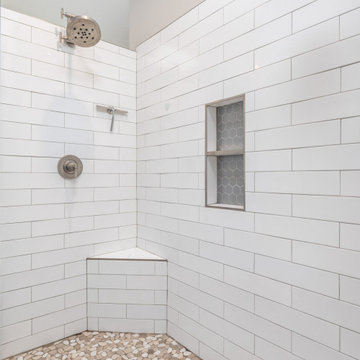
Inspiration for a huge country master gray tile and porcelain tile double-sink and exposed beam freestanding bathtub remodel in Salt Lake City with shaker cabinets, dark wood cabinets, an undermount sink, quartz countertops and white countertops
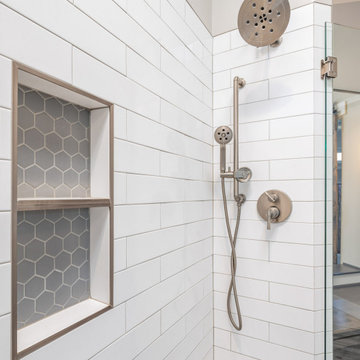
Example of a huge country master gray tile and porcelain tile double-sink and exposed beam freestanding bathtub design in Salt Lake City with shaker cabinets, dark wood cabinets, an undermount sink, quartz countertops and white countertops
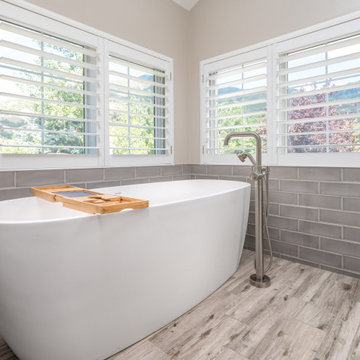
Freestanding bathtub - huge farmhouse master gray tile and porcelain tile double-sink and exposed beam freestanding bathtub idea in Salt Lake City with shaker cabinets, dark wood cabinets, an undermount sink, quartz countertops and white countertops
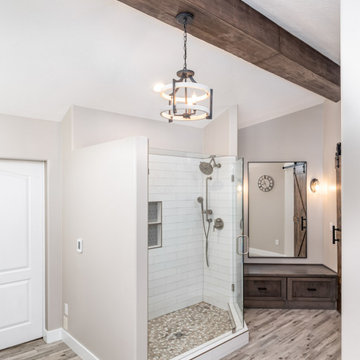
Inspiration for a huge cottage master gray tile and porcelain tile double-sink and exposed beam freestanding bathtub remodel in Salt Lake City with shaker cabinets, dark wood cabinets, an undermount sink, quartz countertops and white countertops

Light and Airy shiplap bathroom was the dream for this hard working couple. The goal was to totally re-create a space that was both beautiful, that made sense functionally and a place to remind the clients of their vacation time. A peaceful oasis. We knew we wanted to use tile that looks like shiplap. A cost effective way to create a timeless look. By cladding the entire tub shower wall it really looks more like real shiplap planked walls.
The center point of the room is the new window and two new rustic beams. Centered in the beams is the rustic chandelier.
Design by Signature Designs Kitchen Bath
Contractor ADR Design & Remodel
Photos by Gail Owens
Farmhouse Bath Ideas

Light and Airy shiplap bathroom was the dream for this hard working couple. The goal was to totally re-create a space that was both beautiful, that made sense functionally and a place to remind the clients of their vacation time. A peaceful oasis. We knew we wanted to use tile that looks like shiplap. A cost effective way to create a timeless look. By cladding the entire tub shower wall it really looks more like real shiplap planked walls.
The center point of the room is the new window and two new rustic beams. Centered in the beams is the rustic chandelier.
Design by Signature Designs Kitchen Bath
Contractor ADR Design & Remodel
Photos by Gail Owens
7









