Farmhouse Bath Ideas
Refine by:
Budget
Sort by:Popular Today
1 - 20 of 67 photos
Item 1 of 3
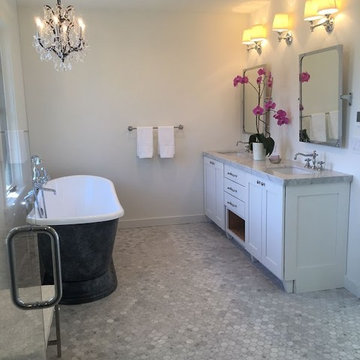
Pivot mirrors over vanity. Carrara Marble floors and vanity deck. Black tub, traditional tub filler, classic elements & easy to keep clean.
Example of a large country master white tile and marble tile mosaic tile floor, double-sink, gray floor, wood ceiling and wood wall bathroom design in San Francisco with shaker cabinets, white cabinets, marble countertops, gray countertops, a built-in vanity, a one-piece toilet, white walls, an undermount sink and a hinged shower door
Example of a large country master white tile and marble tile mosaic tile floor, double-sink, gray floor, wood ceiling and wood wall bathroom design in San Francisco with shaker cabinets, white cabinets, marble countertops, gray countertops, a built-in vanity, a one-piece toilet, white walls, an undermount sink and a hinged shower door
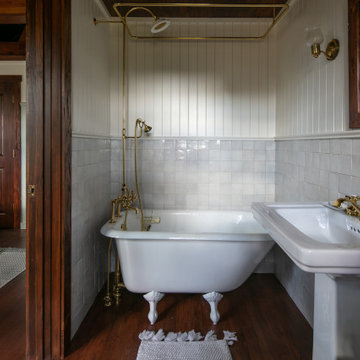
Little Siesta Cottage- 1926 Beach Cottage saved from demolition, moved to this site in 3 pieces and then restored to what we believe is the original architecture
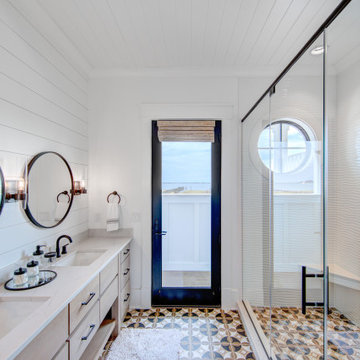
Country white tile and porcelain tile porcelain tile, single-sink, wood ceiling and shiplap wall doorless shower photo in Other with furniture-like cabinets, medium tone wood cabinets, quartzite countertops, a hinged shower door, white countertops and a freestanding vanity
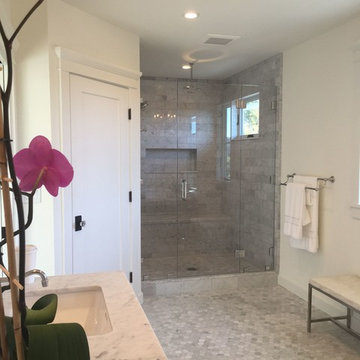
Large master shower enclosure
All marble
Sophisticated, crystal knobs & door knobs
Inspiration for a large farmhouse master gray tile and marble tile marble floor, gray floor, double-sink, wood ceiling and wood wall bathroom remodel in San Francisco with shaker cabinets, white cabinets, a two-piece toilet, gray walls, an undermount sink, marble countertops, a hinged shower door, gray countertops and a built-in vanity
Inspiration for a large farmhouse master gray tile and marble tile marble floor, gray floor, double-sink, wood ceiling and wood wall bathroom remodel in San Francisco with shaker cabinets, white cabinets, a two-piece toilet, gray walls, an undermount sink, marble countertops, a hinged shower door, gray countertops and a built-in vanity

Free Standing Tub
Example of a large cottage master white tile and porcelain tile ceramic tile, beige floor, double-sink and wood ceiling bathroom design in Denver with shaker cabinets, dark wood cabinets, a one-piece toilet, white walls, quartzite countertops, black countertops, a built-in vanity and an undermount sink
Example of a large cottage master white tile and porcelain tile ceramic tile, beige floor, double-sink and wood ceiling bathroom design in Denver with shaker cabinets, dark wood cabinets, a one-piece toilet, white walls, quartzite countertops, black countertops, a built-in vanity and an undermount sink
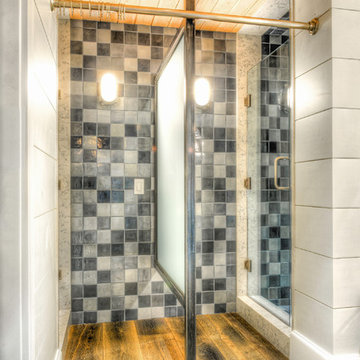
This is a shared bathroom entry way that leads to two wet rooms. It is separated by a steel privacy divider. A wet room is a bathroom that is designed to entirely get wet. They're functional, accessible and may even raise the value of the home.
Built by ULFBUILT.

Chiseled slate floors, free standing soaking tub with custom industrial faucets, and a repurposed metal cabinet as a vanity with white bowl sink. Custom stained wainscoting and custom milled Douglas Fir wood trim
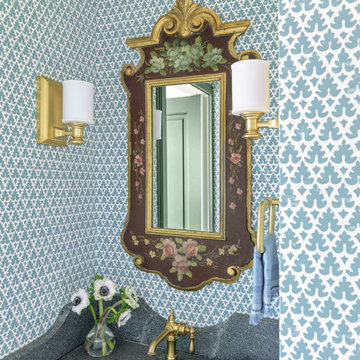
Inspiration for a small country light wood floor, wood ceiling and wallpaper powder room remodel in St Louis with shaker cabinets, green cabinets, a two-piece toilet, blue walls, an undermount sink, soapstone countertops, black countertops and a built-in vanity

Small farmhouse 3/4 linoleum floor, brown floor, single-sink, wood ceiling and shiplap wall bathroom photo in Other with a one-piece toilet, white walls, a wall-mount sink and a floating vanity
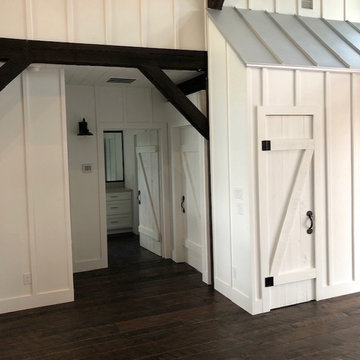
Entry Closet heading to Guest Bathroom
Inspiration for a mid-sized country dark wood floor, brown floor, double-sink and wood ceiling drop-in bathtub remodel in Austin with shaker cabinets, white cabinets, a two-piece toilet, white walls, a drop-in sink, granite countertops, gray countertops and a built-in vanity
Inspiration for a mid-sized country dark wood floor, brown floor, double-sink and wood ceiling drop-in bathtub remodel in Austin with shaker cabinets, white cabinets, a two-piece toilet, white walls, a drop-in sink, granite countertops, gray countertops and a built-in vanity
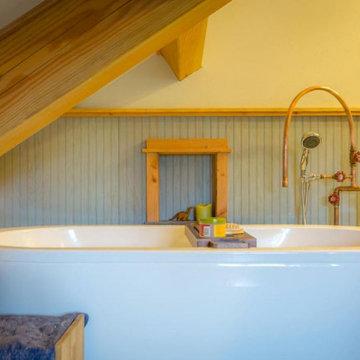
Chiseled slate floors, free standing soaking tub with custom industrial faucets, and a repurposed metal cabinet as a vanity with white bowl sink. Custom stained wainscoting and custom milled Douglas Fir wood trim
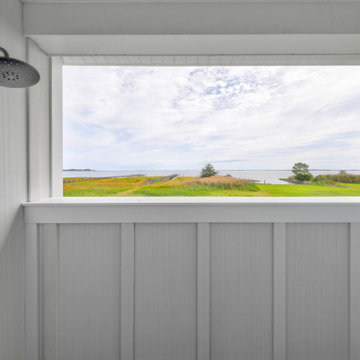
Example of a farmhouse white tile and porcelain tile porcelain tile, single-sink, wood ceiling and shiplap wall doorless shower design in Other with furniture-like cabinets, light wood cabinets, quartzite countertops, a hinged shower door, white countertops and a freestanding vanity
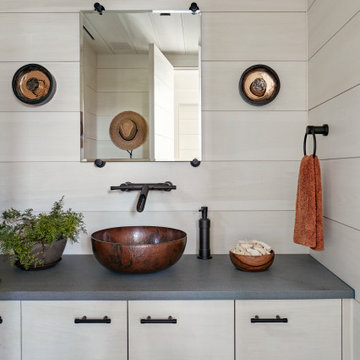
The white-washed clear pine board walls and bluestone countertop and floor are contrasted by oil rubbed bronze fittings & hardware. Robert Benson Photography.

Freestanding bathtub - country master limestone floor, exposed beam, vaulted ceiling, wood ceiling, gray floor and double-sink freestanding bathtub idea in San Francisco with beige walls, a freestanding vanity, beaded inset cabinets, medium tone wood cabinets, an undermount sink and white countertops

Separate master bathroom for her off the master bedroom. Vanity, makeup table, freestanding soaking tub, heated floor, and pink wide plank shiplap walls.
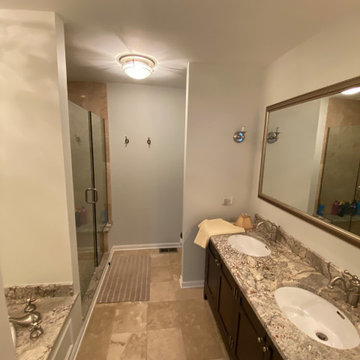
Adequately and sufficiently prepared ahead of services
All cracks, nail holes, dents and dings patched, sanded and spot primed
All Trim and Base boarding primed and painted
Walls and Ceiling Painted

Mid-sized cottage kids' multicolored tile porcelain tile, multicolored floor, wood ceiling and wallpaper bathroom photo in San Francisco with flat-panel cabinets, brown cabinets, multicolored walls, an integrated sink, marble countertops, gray countertops and a freestanding vanity
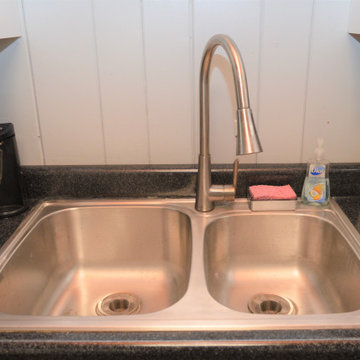
Cabinet Brand: Baileytown USA
Wood Species: Maple
Cabinet Finish: White
Doorstyle: Chesapeake
Countertops: Laminate, Waterfall Edge, Coved Backsplash, Blackstone Color
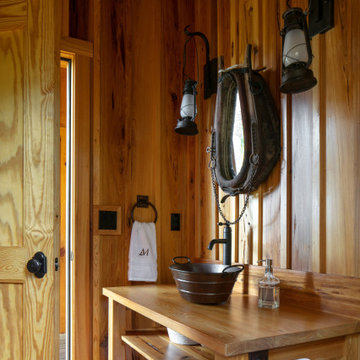
Cabana Cottage- Florida Cracker inspired kitchenette and bath house, separated by a dog-trot
Inspiration for a mid-sized cottage 3/4 light wood floor, single-sink and wood ceiling bathroom remodel in Tampa with open cabinets, light wood cabinets, a one-piece toilet, a vessel sink, wood countertops and a freestanding vanity
Inspiration for a mid-sized cottage 3/4 light wood floor, single-sink and wood ceiling bathroom remodel in Tampa with open cabinets, light wood cabinets, a one-piece toilet, a vessel sink, wood countertops and a freestanding vanity
Farmhouse Bath Ideas
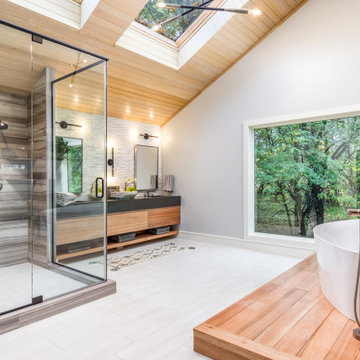
Example of a farmhouse master multicolored tile and stone tile porcelain tile, white floor, double-sink and wood ceiling bathroom design in Kansas City with flat-panel cabinets, light wood cabinets, a one-piece toilet, white walls, a drop-in sink, quartzite countertops, a hinged shower door, black countertops and a floating vanity
1







