Farmhouse Bath Ideas
Refine by:
Budget
Sort by:Popular Today
1 - 20 of 297 photos
Item 1 of 3

By removing the tall towers on both sides of the vanity and keeping the shelves open below, we were able to work with the existing vanity. It was refinished and received a marble top and backsplash as well as new sinks and faucets. We used a long, wide mirror to keep the face feeling as bright and light as possible and to reflect the pretty view from the window above the freestanding tub.

Example of a mid-sized farmhouse master white tile and marble tile medium tone wood floor, brown floor, double-sink and wainscoting wet room design in San Diego with shaker cabinets, white cabinets, a one-piece toilet, white walls, a drop-in sink, quartzite countertops, a hinged shower door, white countertops, a niche and a built-in vanity

A modern farmhouse bathroom with herringbone brick floors and wall paneling. We loved the aged brass plumbing and classic cast iron sink.
Inspiration for a small country master white tile and ceramic tile brick floor, single-sink and wainscoting shower curtain remodel in San Francisco with black cabinets, a one-piece toilet, white walls, a wall-mount sink and a floating vanity
Inspiration for a small country master white tile and ceramic tile brick floor, single-sink and wainscoting shower curtain remodel in San Francisco with black cabinets, a one-piece toilet, white walls, a wall-mount sink and a floating vanity
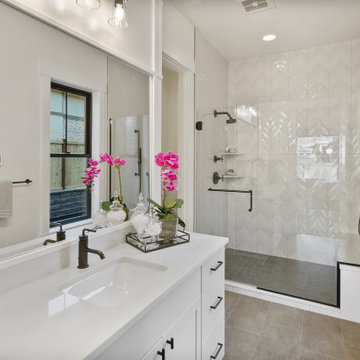
The main floor guest suite features walk in shower and vanity with black hardware.
Inspiration for a mid-sized cottage 3/4 ceramic tile, gray floor, single-sink and wainscoting bathroom remodel in Seattle with recessed-panel cabinets, gray cabinets, white walls, an undermount sink, quartz countertops, a hinged shower door, white countertops and a built-in vanity
Inspiration for a mid-sized cottage 3/4 ceramic tile, gray floor, single-sink and wainscoting bathroom remodel in Seattle with recessed-panel cabinets, gray cabinets, white walls, an undermount sink, quartz countertops, a hinged shower door, white countertops and a built-in vanity

This adorable Cape Cod house needed upgrading of its existing shared hall bath, and the addition of a new master bath. Removing a wall in the bath revealed gorgeous brick, to be left exposed. The existing master bedroom had a small reading nook that was perfect for the addition of a new bath - just barely large enough for a large shower, toilet, and double-sink vanities. The clean lines, white shaker cabinets, white subway tile, and finished details make these 2 baths the star of this quaint home.
Photography by Kmiecik Imagery.

Photo by Bret Gum
Vintage oak table converted to double vanity
Light by Kate Spade for Circa Lighting
Marble Hex floor
Large cottage master white tile and subway tile marble floor, white floor, double-sink and wainscoting double shower photo in Los Angeles with an undermount sink, marble countertops, a hinged shower door, furniture-like cabinets, dark wood cabinets, a two-piece toilet, white walls, white countertops, a niche and a freestanding vanity
Large cottage master white tile and subway tile marble floor, white floor, double-sink and wainscoting double shower photo in Los Angeles with an undermount sink, marble countertops, a hinged shower door, furniture-like cabinets, dark wood cabinets, a two-piece toilet, white walls, white countertops, a niche and a freestanding vanity

Inspiration for a mid-sized cottage vinyl floor, gray floor, single-sink and wainscoting bathroom remodel in Portland with shaker cabinets, white cabinets, a bidet, blue walls, an undermount sink, granite countertops, white countertops and a built-in vanity

The concrete looking hex tiles on the floor and the wainscoting with simple white rectangular tiles in stack bond pattern present just enough interest to the bathroom. The integrated concrete sink with chunky wood shelves below are a perfect vanity unit to complete this farmhouse theme bathroom.
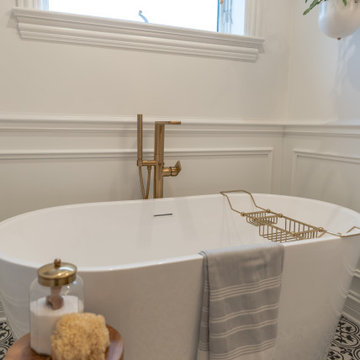
Example of a large country master porcelain tile, black floor, double-sink and wainscoting freestanding bathtub design with recessed-panel cabinets, black cabinets, a one-piece toilet, white walls, an undermount sink, quartz countertops, white countertops and a built-in vanity
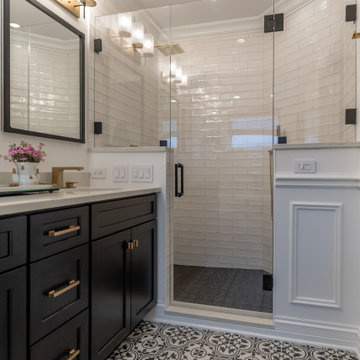
Inspiration for a large farmhouse master white tile and ceramic tile porcelain tile, black floor, double-sink and wainscoting bathroom remodel with recessed-panel cabinets, black cabinets, a one-piece toilet, white walls, an undermount sink, quartz countertops, a hinged shower door, white countertops and a built-in vanity

Owners' suite remodel including converting 2nd bedroom to large walk-in-closet, and combining the existing closet and bath to make the new owners' bath.
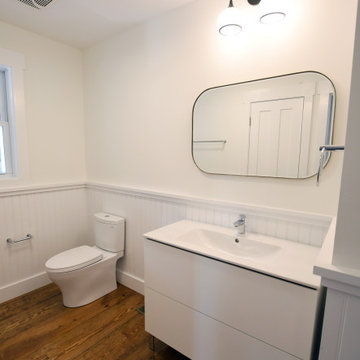
3 Bedroom, 3 Bath, 1800 square foot farmhouse in the Catskills is an excellent example of Modern Farmhouse style. Designed and built by The Catskill Farms, offering wide plank floors, classic tiled bathrooms, open floorplans, and cathedral ceilings. Modern accent like the open riser staircase, barn style hardware, and clean modern open shelving in the kitchen. A cozy stone fireplace with reclaimed beam mantle.
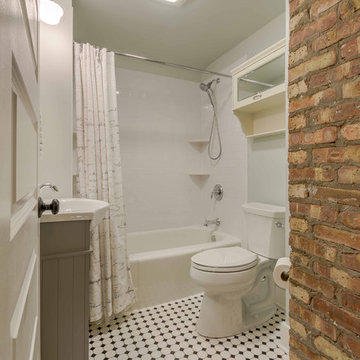
This adorable Cape Cod house needed upgrading of its existing shared hall bath, and the addition of a new master bath. Removing a wall in the bath revealed gorgeous brick, to be left exposed. The existing master bedroom had a small reading nook that was perfect for the addition of a new bath - just barely large enough for a large shower, toilet, and double-sink vanities. The clean lines, white shaker cabinets, white subway tile, and finished details make these 2 baths the star of this quaint home.
Photography by Kmiecik Imagery.
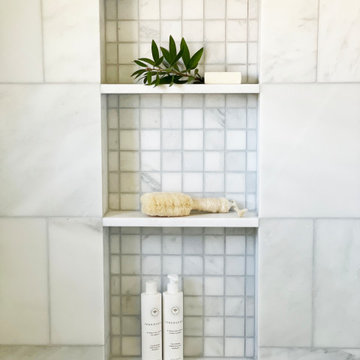
By removing the tall towers on both sides of the vanity and keeping the shelves open below, we were able to work with the existing vanity. It was refinished and received a marble top and backsplash as well as new sinks and faucets. We used a long, wide mirror to keep the face feeling as bright and light as possible and to reflect the pretty view from the window above the freestanding tub.
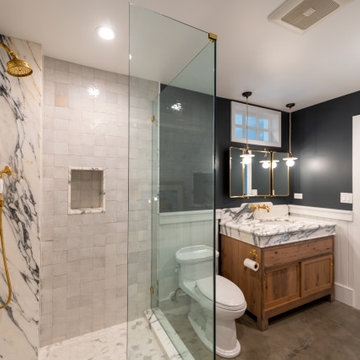
Beautiful Shower with Zellige tile from Zia tile, slab jams and corner to match ocunter top. Waterworks plumbing accessories and marble vanity slab from Stone Source. Designed by Sisters Design / Kendal Huberman
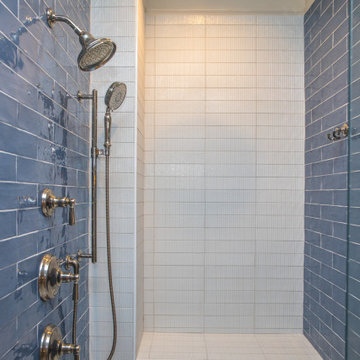
Beautiful Farmhouse Design in master bath. Lots of color, herringbone tile floor, quartz countertops, rectangle sinks, large shower, incredible freestanding soaking tub, wainscoting, Toto toilets
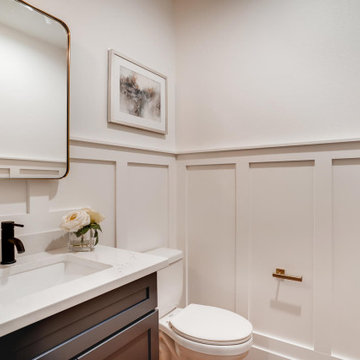
Bathroom - cottage medium tone wood floor, single-sink and wainscoting bathroom idea in Denver with shaker cabinets, blue cabinets, an undermount sink, quartzite countertops, white countertops and a built-in vanity
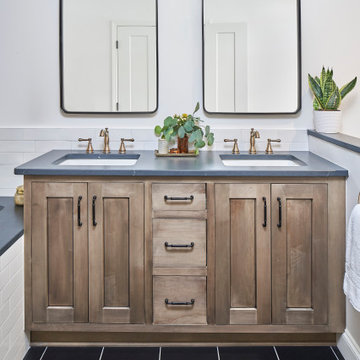
© Lassiter Photography | ReVisionCharlotte.com
Example of a mid-sized cottage master white tile and subway tile porcelain tile, black floor, double-sink and wainscoting bathroom design in Charlotte with shaker cabinets, medium tone wood cabinets, an undermount tub, a two-piece toilet, white walls, an undermount sink, quartz countertops, a hinged shower door, black countertops and a built-in vanity
Example of a mid-sized cottage master white tile and subway tile porcelain tile, black floor, double-sink and wainscoting bathroom design in Charlotte with shaker cabinets, medium tone wood cabinets, an undermount tub, a two-piece toilet, white walls, an undermount sink, quartz countertops, a hinged shower door, black countertops and a built-in vanity

Inspiration for a large cottage master white tile and subway tile slate floor, gray floor, double-sink, wainscoting and tray ceiling bathroom remodel in Other with shaker cabinets, green cabinets, gray walls, an undermount sink, marble countertops, a hinged shower door, gray countertops and a built-in vanity
Farmhouse Bath Ideas
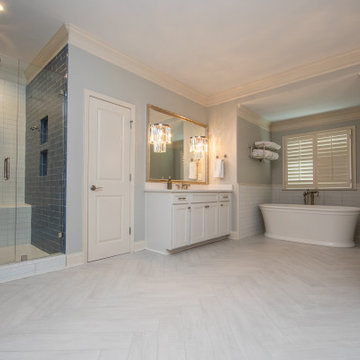
Beautiful Eclectic Farmhouse Design in master bath. Lots of color, herringbone tile floor, quartz countertops, rectangle sinks, large shower, incredible freestanding soaking tub, wainscoting, Toto toilets
1







