Farmhouse Closet with Open Cabinets Ideas
Refine by:
Budget
Sort by:Popular Today
21 - 40 of 179 photos
Item 1 of 3
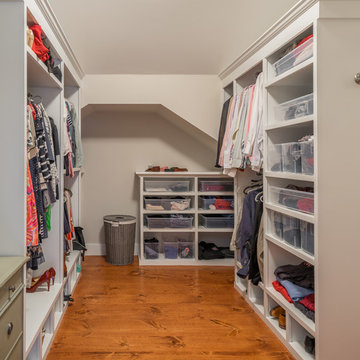
Eric Roth
Example of a large farmhouse gender-neutral medium tone wood floor walk-in closet design in Boston with open cabinets and white cabinets
Example of a large farmhouse gender-neutral medium tone wood floor walk-in closet design in Boston with open cabinets and white cabinets
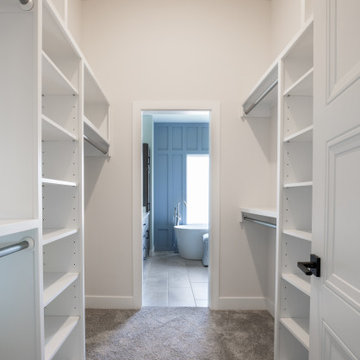
Large country gender-neutral carpeted and gray floor walk-in closet photo in Wichita with open cabinets and white cabinets
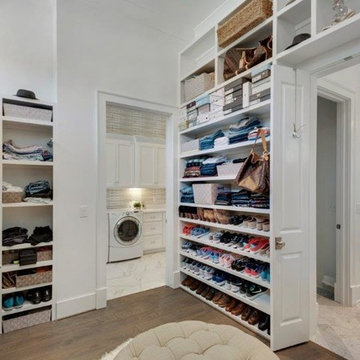
Example of a large farmhouse gender-neutral medium tone wood floor walk-in closet design in Miami with open cabinets and white cabinets
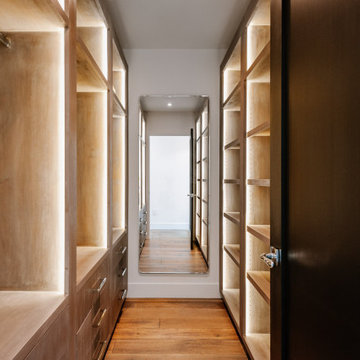
Inspiration for a large country gender-neutral medium tone wood floor walk-in closet remodel in Los Angeles with open cabinets and dark wood cabinets
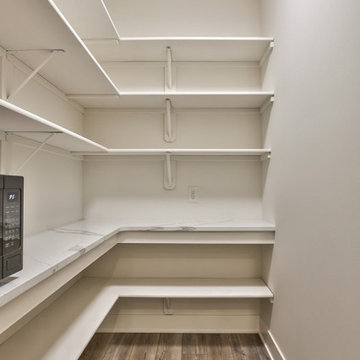
Mid-sized cottage porcelain tile and brown floor walk-in closet photo in Omaha with open cabinets and white cabinets
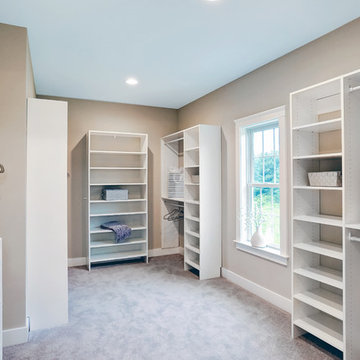
Designer details abound in this custom 2-story home with craftsman style exterior complete with fiber cement siding, attractive stone veneer, and a welcoming front porch. In addition to the 2-car side entry garage with finished mudroom, a breezeway connects the home to a 3rd car detached garage. Heightened 10’ceilings grace the 1st floor and impressive features throughout include stylish trim and ceiling details. The elegant Dining Room to the front of the home features a tray ceiling and craftsman style wainscoting with chair rail. Adjacent to the Dining Room is a formal Living Room with cozy gas fireplace. The open Kitchen is well-appointed with HanStone countertops, tile backsplash, stainless steel appliances, and a pantry. The sunny Breakfast Area provides access to a stamped concrete patio and opens to the Family Room with wood ceiling beams and a gas fireplace accented by a custom surround. A first-floor Study features trim ceiling detail and craftsman style wainscoting. The Owner’s Suite includes craftsman style wainscoting accent wall and a tray ceiling with stylish wood detail. The Owner’s Bathroom includes a custom tile shower, free standing tub, and oversized closet.
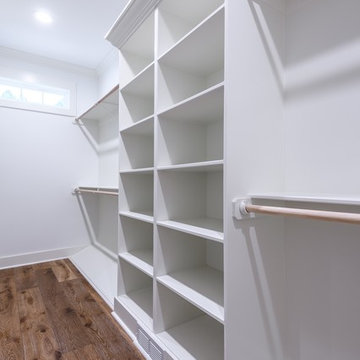
Mid-sized farmhouse gender-neutral dark wood floor and brown floor walk-in closet photo in Other with open cabinets and white cabinets
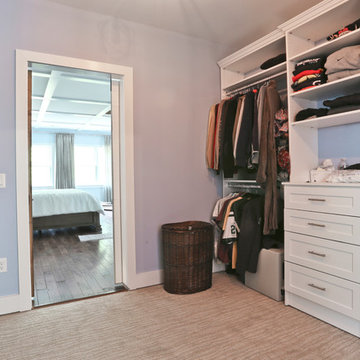
Master suite - looking at her walking closet and bathroom
Mid-sized country gender-neutral carpeted and beige floor walk-in closet photo in DC Metro with open cabinets and white cabinets
Mid-sized country gender-neutral carpeted and beige floor walk-in closet photo in DC Metro with open cabinets and white cabinets
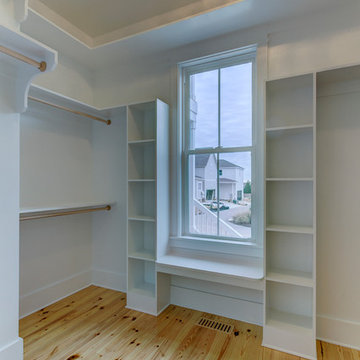
Mid-sized country gender-neutral light wood floor walk-in closet photo in Raleigh with open cabinets and white cabinets
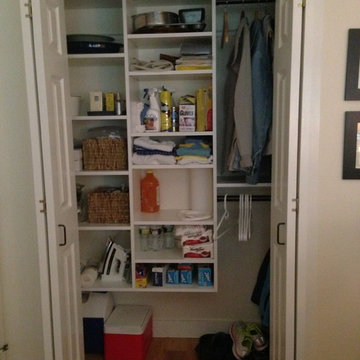
ClosetPlace, small storage space solutions
Reach-in closet - small country light wood floor reach-in closet idea in Portland Maine with open cabinets and white cabinets
Reach-in closet - small country light wood floor reach-in closet idea in Portland Maine with open cabinets and white cabinets
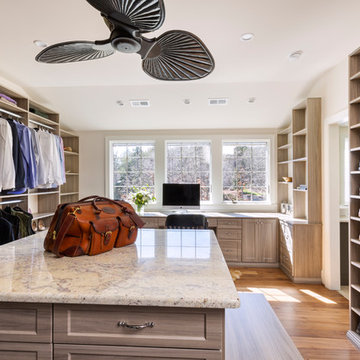
Photo by Jim Schmid Photography
Walk-in closet - large farmhouse gender-neutral medium tone wood floor and brown floor walk-in closet idea in Charlotte with open cabinets and light wood cabinets
Walk-in closet - large farmhouse gender-neutral medium tone wood floor and brown floor walk-in closet idea in Charlotte with open cabinets and light wood cabinets
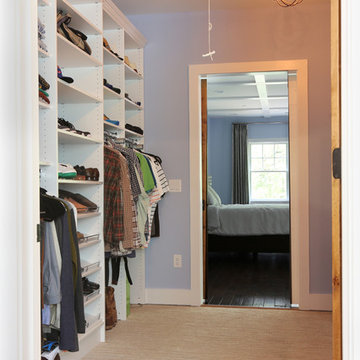
Master suite - looking at her walking closet and bathroom
Example of a mid-sized farmhouse gender-neutral carpeted and beige floor walk-in closet design in DC Metro with open cabinets and white cabinets
Example of a mid-sized farmhouse gender-neutral carpeted and beige floor walk-in closet design in DC Metro with open cabinets and white cabinets
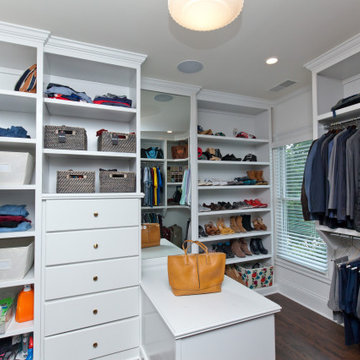
Wear, Wash, Repeat! This master walk-in closet takes care of all your garment needs in one location. Lots of storage space to organize and display all of your articles. Getting ready for the day or a night out has never been easier!
Photos: Jody Kmetz
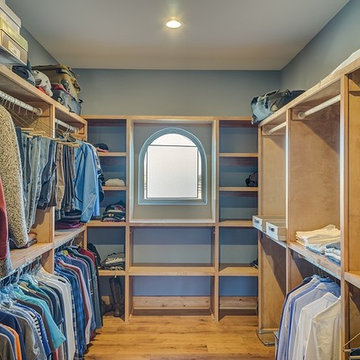
Example of a large cottage gender-neutral medium tone wood floor walk-in closet design in Dallas with open cabinets and light wood cabinets
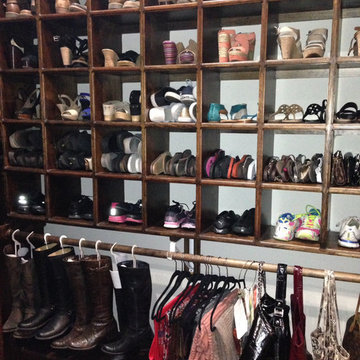
Reanna Wallace
Large country women's carpeted walk-in closet photo in Dallas with open cabinets and dark wood cabinets
Large country women's carpeted walk-in closet photo in Dallas with open cabinets and dark wood cabinets
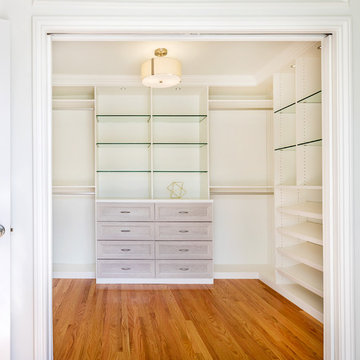
Example of a large cottage gender-neutral dark wood floor and brown floor walk-in closet design in Los Angeles with open cabinets and white cabinets
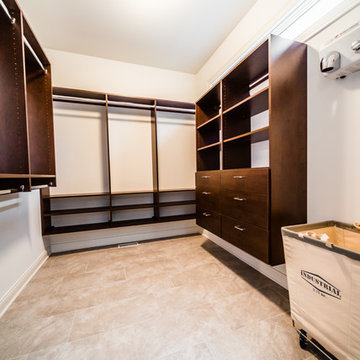
Paul Velgos
Farmhouse gender-neutral ceramic tile and beige floor walk-in closet photo in Chicago with open cabinets and dark wood cabinets
Farmhouse gender-neutral ceramic tile and beige floor walk-in closet photo in Chicago with open cabinets and dark wood cabinets
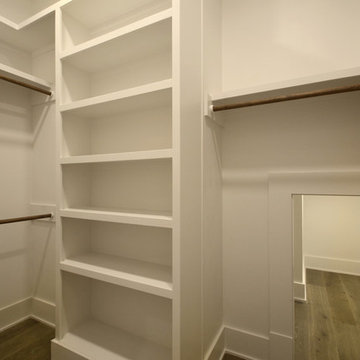
Inspiration for a mid-sized cottage gender-neutral laminate floor and beige floor walk-in closet remodel in Austin with open cabinets and white cabinets
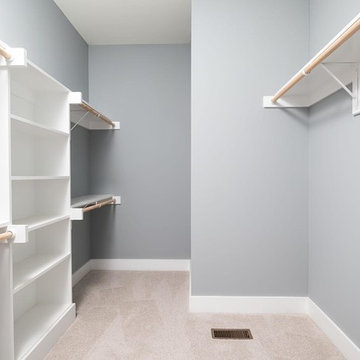
Dwight Myers Real Estate Photography
Example of a mid-sized cottage gender-neutral carpeted and gray floor walk-in closet design in Raleigh with open cabinets and white cabinets
Example of a mid-sized cottage gender-neutral carpeted and gray floor walk-in closet design in Raleigh with open cabinets and white cabinets
Farmhouse Closet with Open Cabinets Ideas
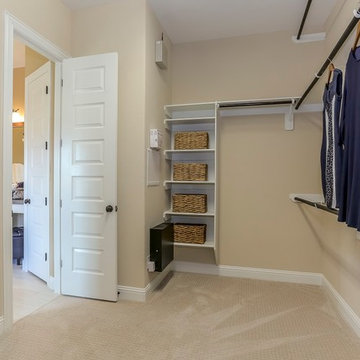
Example of a large cottage gender-neutral carpeted and beige floor walk-in closet design in Other with open cabinets and white cabinets
2





