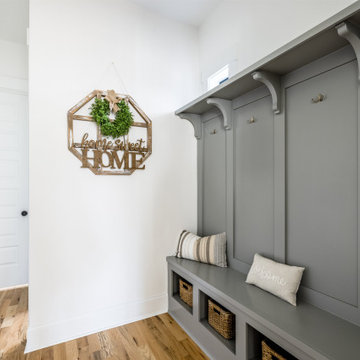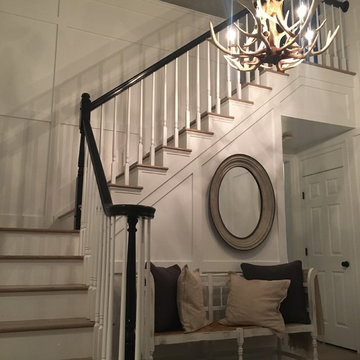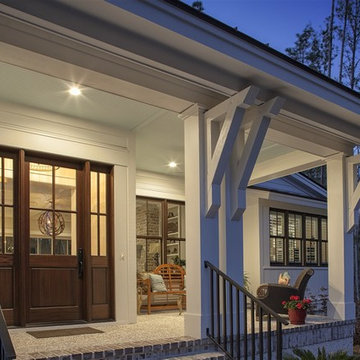Farmhouse Entryway Ideas
Refine by:
Budget
Sort by:Popular Today
1081 - 1100 of 17,764 photos
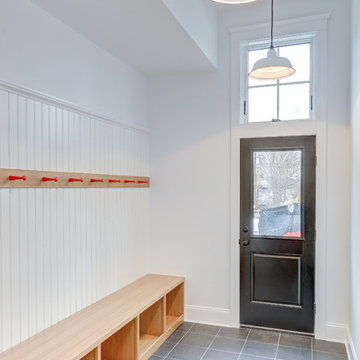
Everyone wants a large mudroom so we gave the house a large mudroom.
Inspiration for a small cottage ceramic tile and gray floor entryway remodel in New York with white walls and a black front door
Inspiration for a small cottage ceramic tile and gray floor entryway remodel in New York with white walls and a black front door
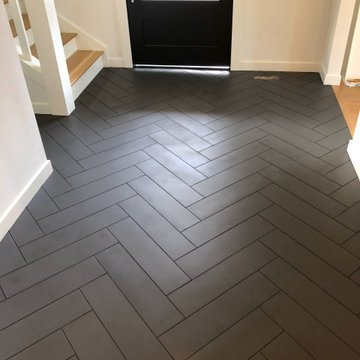
The details make the impact with this herringbone tile entry.
Mid-sized country concrete floor and gray floor entryway photo in Seattle with white walls and a black front door
Mid-sized country concrete floor and gray floor entryway photo in Seattle with white walls and a black front door
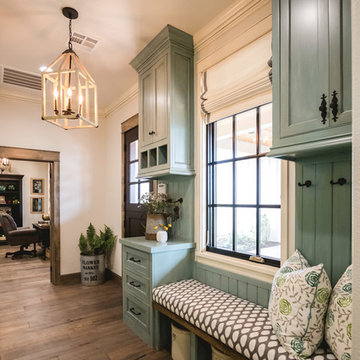
Caleb Collins - Nested Tours
Inspiration for a country medium tone wood floor entryway remodel in Oklahoma City with beige walls and a dark wood front door
Inspiration for a country medium tone wood floor entryway remodel in Oklahoma City with beige walls and a dark wood front door
Find the right local pro for your project
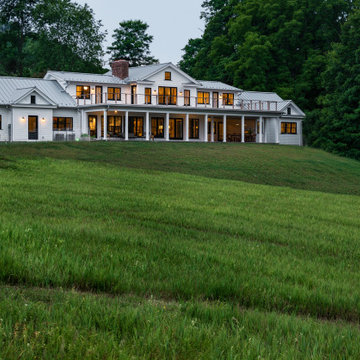
Entry porch
Inspiration for a farmhouse medium tone wood floor entryway remodel in New York with white walls and a red front door
Inspiration for a farmhouse medium tone wood floor entryway remodel in New York with white walls and a red front door
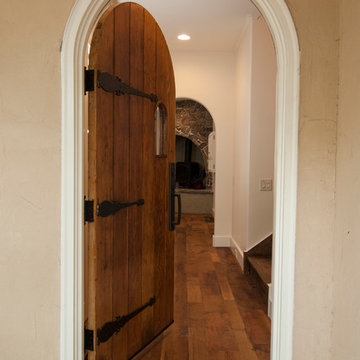
Mid-sized country medium tone wood floor and brown floor entryway photo in Charlotte with beige walls and a medium wood front door
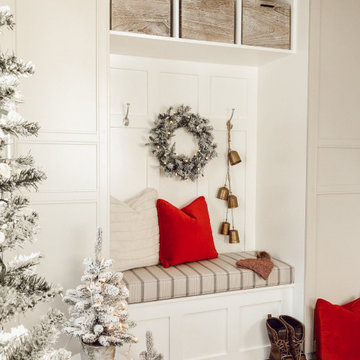
This striped Sunbrella bench cushion in Cove Pebble provides a soft backdrop to accentuate with seasonal pillows and other accents.
Photo credit: Marly Dice
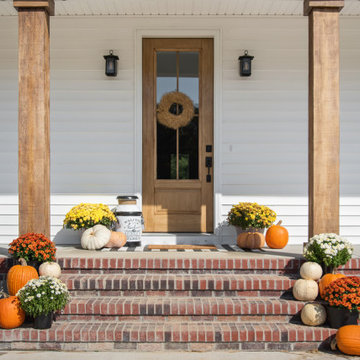
Stained 3/4 lite ThermaTru entry door.
Farmhouse concrete floor entryway photo in Other with a medium wood front door
Farmhouse concrete floor entryway photo in Other with a medium wood front door
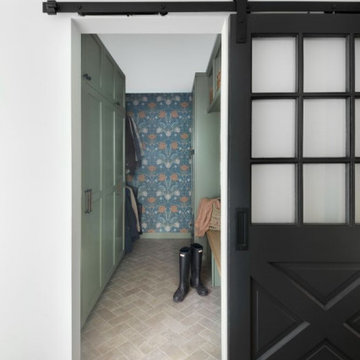
We planned a thoughtful redesign of this beautiful home while retaining many of the existing features. We wanted this house to feel the immediacy of its environment. So we carried the exterior front entry style into the interiors, too, as a way to bring the beautiful outdoors in. In addition, we added patios to all the bedrooms to make them feel much bigger. Luckily for us, our temperate California climate makes it possible for the patios to be used consistently throughout the year.
The original kitchen design did not have exposed beams, but we decided to replicate the motif of the 30" living room beams in the kitchen as well, making it one of our favorite details of the house. To make the kitchen more functional, we added a second island allowing us to separate kitchen tasks. The sink island works as a food prep area, and the bar island is for mail, crafts, and quick snacks.
We designed the primary bedroom as a relaxation sanctuary – something we highly recommend to all parents. It features some of our favorite things: a cognac leather reading chair next to a fireplace, Scottish plaid fabrics, a vegetable dye rug, art from our favorite cities, and goofy portraits of the kids.
---
Project designed by Courtney Thomas Design in La Cañada. Serving Pasadena, Glendale, Monrovia, San Marino, Sierra Madre, South Pasadena, and Altadena.
For more about Courtney Thomas Design, see here: https://www.courtneythomasdesign.com/
To learn more about this project, see here:
https://www.courtneythomasdesign.com/portfolio/functional-ranch-house-design/
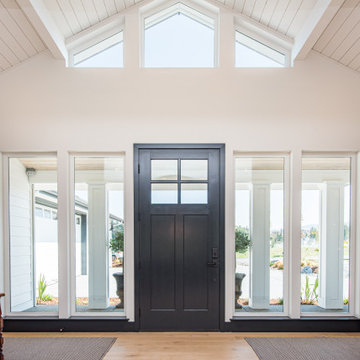
Cottage light wood floor entryway photo in Seattle with white walls and a black front door
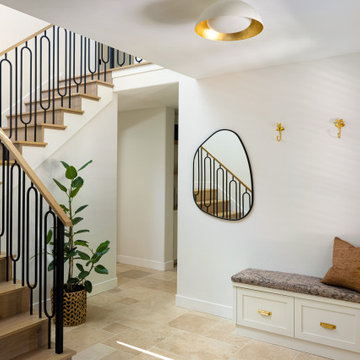
Example of a mid-sized farmhouse travertine floor entryway design in San Francisco with a medium wood front door
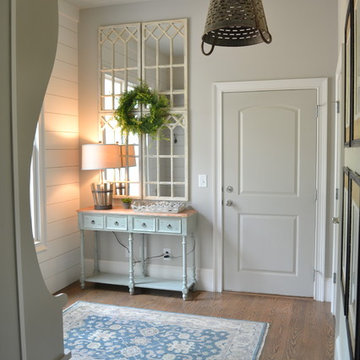
Inspiration for a mid-sized country dark wood floor and brown floor entryway remodel in Atlanta with white walls and a white front door
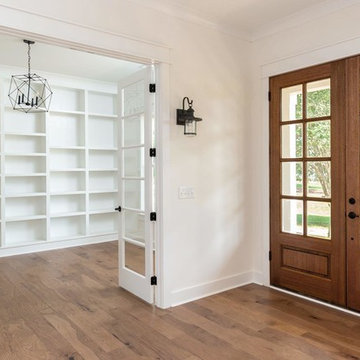
Dwight Myers Real Estate Photography
Entryway - large cottage medium tone wood floor and brown floor entryway idea in Raleigh with white walls and a medium wood front door
Entryway - large cottage medium tone wood floor and brown floor entryway idea in Raleigh with white walls and a medium wood front door

We planned a thoughtful redesign of this beautiful home while retaining many of the existing features. We wanted this house to feel the immediacy of its environment. So we carried the exterior front entry style into the interiors, too, as a way to bring the beautiful outdoors in. In addition, we added patios to all the bedrooms to make them feel much bigger. Luckily for us, our temperate California climate makes it possible for the patios to be used consistently throughout the year.
The original kitchen design did not have exposed beams, but we decided to replicate the motif of the 30" living room beams in the kitchen as well, making it one of our favorite details of the house. To make the kitchen more functional, we added a second island allowing us to separate kitchen tasks. The sink island works as a food prep area, and the bar island is for mail, crafts, and quick snacks.
We designed the primary bedroom as a relaxation sanctuary – something we highly recommend to all parents. It features some of our favorite things: a cognac leather reading chair next to a fireplace, Scottish plaid fabrics, a vegetable dye rug, art from our favorite cities, and goofy portraits of the kids.
---
Project designed by Courtney Thomas Design in La Cañada. Serving Pasadena, Glendale, Monrovia, San Marino, Sierra Madre, South Pasadena, and Altadena.
For more about Courtney Thomas Design, see here: https://www.courtneythomasdesign.com/
To learn more about this project, see here:
https://www.courtneythomasdesign.com/portfolio/functional-ranch-house-design/
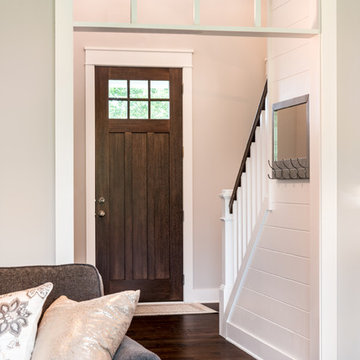
Jason Sandy www.AngleEyePhotography.com
Entryway - country entryway idea in Philadelphia
Entryway - country entryway idea in Philadelphia
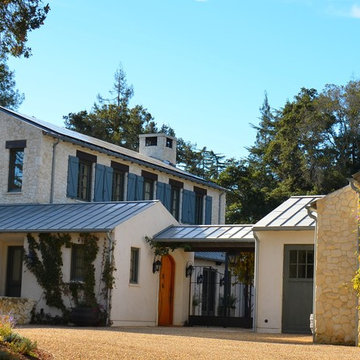
Main entry and parking
Photo: Steve Spratt
Huge cottage travertine floor and beige floor entryway photo in San Francisco with beige walls and a medium wood front door
Huge cottage travertine floor and beige floor entryway photo in San Francisco with beige walls and a medium wood front door
Farmhouse Entryway Ideas
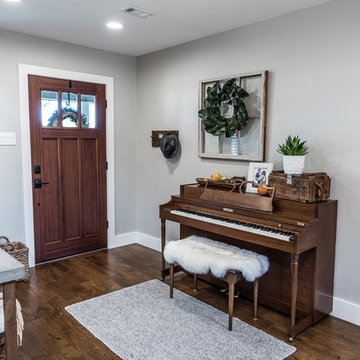
Darby Kate Photography
Example of a mid-sized farmhouse medium tone wood floor and brown floor entryway design in Dallas with gray walls and a dark wood front door
Example of a mid-sized farmhouse medium tone wood floor and brown floor entryway design in Dallas with gray walls and a dark wood front door
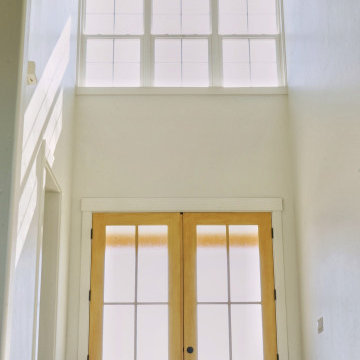
Example of a farmhouse light wood floor, beige floor and vaulted ceiling double front door design in Boise with white walls and a light wood front door
55






