Farmhouse Kitchen with Black Backsplash Ideas
Refine by:
Budget
Sort by:Popular Today
21 - 40 of 1,195 photos
Item 1 of 3
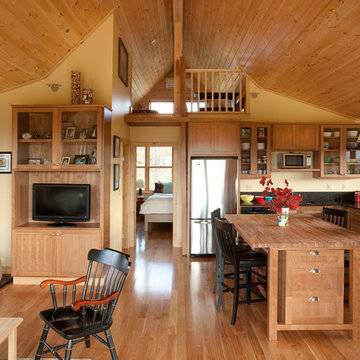
Trent Bell Photography
Eat-in kitchen - mid-sized cottage l-shaped light wood floor eat-in kitchen idea in Portland Maine with recessed-panel cabinets, light wood cabinets, wood countertops, black backsplash, stone slab backsplash, an island, an undermount sink and stainless steel appliances
Eat-in kitchen - mid-sized cottage l-shaped light wood floor eat-in kitchen idea in Portland Maine with recessed-panel cabinets, light wood cabinets, wood countertops, black backsplash, stone slab backsplash, an island, an undermount sink and stainless steel appliances
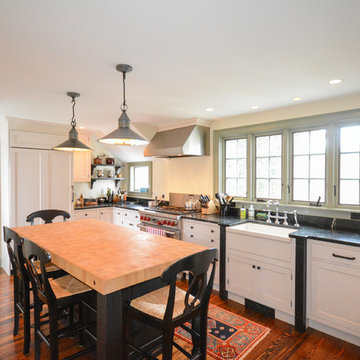
Updated traditional farmhouse kitchen in Connecticut village home. Photo credit, Emily Curtis-Murphy.
Mid-sized country u-shaped medium tone wood floor enclosed kitchen photo in New York with a farmhouse sink, shaker cabinets, white cabinets, marble countertops, black backsplash, stone slab backsplash, stainless steel appliances and an island
Mid-sized country u-shaped medium tone wood floor enclosed kitchen photo in New York with a farmhouse sink, shaker cabinets, white cabinets, marble countertops, black backsplash, stone slab backsplash, stainless steel appliances and an island
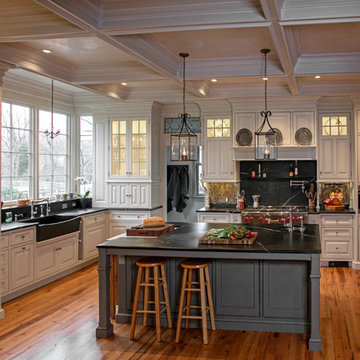
Painted white inset frame cabinetry is custom-made by Superior Woodcraft. The grey island is a beautiful centerpiece to the room, Soapstone counter tops and sink brings in warmth and contrasting color. The chandeliers, brick wall and exposed beam header reveals the home's original age and character.
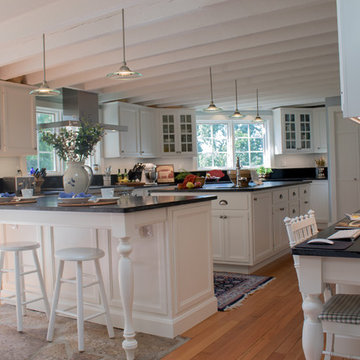
Large cottage u-shaped medium tone wood floor eat-in kitchen photo in New York with an undermount sink, recessed-panel cabinets, white cabinets, soapstone countertops, black backsplash, stone slab backsplash, stainless steel appliances and two islands
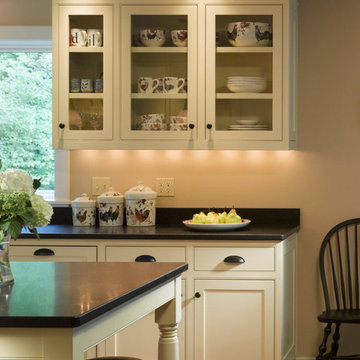
Westphalen Photography
Inspiration for a mid-sized country single-wall eat-in kitchen remodel in Burlington with a farmhouse sink, shaker cabinets, white cabinets, black backsplash, stone slab backsplash, paneled appliances and an island
Inspiration for a mid-sized country single-wall eat-in kitchen remodel in Burlington with a farmhouse sink, shaker cabinets, white cabinets, black backsplash, stone slab backsplash, paneled appliances and an island
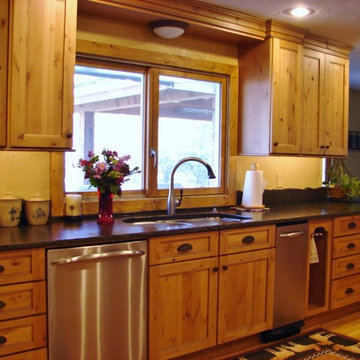
Kitchen design and photography by Jennifer Hayes with Castle Kitchens and Interiors
Eat-in kitchen - cottage u-shaped eat-in kitchen idea in Denver with a double-bowl sink, recessed-panel cabinets, light wood cabinets, granite countertops, black backsplash, stainless steel appliances and stone slab backsplash
Eat-in kitchen - cottage u-shaped eat-in kitchen idea in Denver with a double-bowl sink, recessed-panel cabinets, light wood cabinets, granite countertops, black backsplash, stainless steel appliances and stone slab backsplash
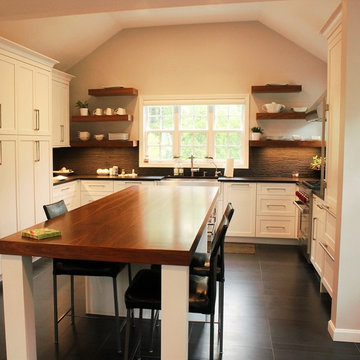
paramount woodworking
This was a custom kitchen we designed and built last year. It was an older farmhouse that was remodeled. The customer was looking for a modern farmhouse theme. We went with painted white shaker style cabinets with walnut floating shelf's and a 12 foot long 3 inch thick matching island top. ng
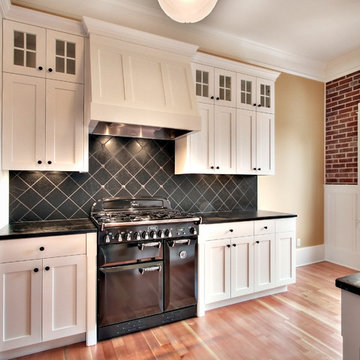
Farmhouse kitchen photo in Seattle with shaker cabinets, white cabinets, black backsplash, stone tile backsplash and black appliances
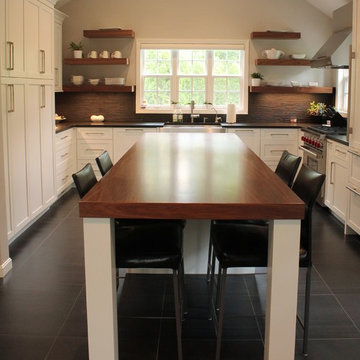
paramount woodworking
This was a custom kitchen we designed and built last year. It was an older farmhouse that was remodeled. The customer was looking for a modern farmhouse theme. We went with painted white shaker style cabinets with walnut floating shelfs and a 12 foot long 3 inch thick matching island top.
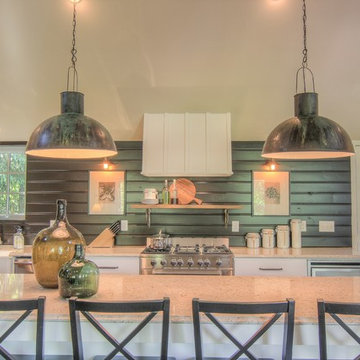
Allison Mathern Interior Design
Inspiration for a mid-sized country single-wall painted wood floor open concept kitchen remodel in Minneapolis with a farmhouse sink, flat-panel cabinets, white cabinets, quartz countertops, black backsplash, stainless steel appliances and an island
Inspiration for a mid-sized country single-wall painted wood floor open concept kitchen remodel in Minneapolis with a farmhouse sink, flat-panel cabinets, white cabinets, quartz countertops, black backsplash, stainless steel appliances and an island
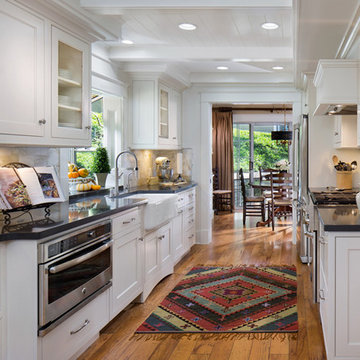
Josh Bustos Photography
Farmhouse galley medium tone wood floor and brown floor kitchen photo in Orange County with a farmhouse sink, shaker cabinets, white cabinets, quartzite countertops, black backsplash, subway tile backsplash and stainless steel appliances
Farmhouse galley medium tone wood floor and brown floor kitchen photo in Orange County with a farmhouse sink, shaker cabinets, white cabinets, quartzite countertops, black backsplash, subway tile backsplash and stainless steel appliances
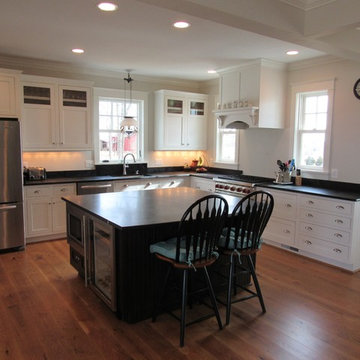
Eat-in kitchen - mid-sized farmhouse u-shaped medium tone wood floor eat-in kitchen idea in Other with shaker cabinets, white cabinets, black backsplash and an island
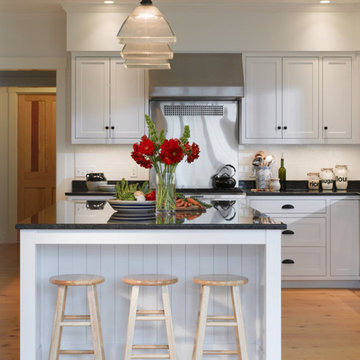
Westphalen Photography
Large farmhouse u-shaped light wood floor eat-in kitchen photo in Burlington with an undermount sink, shaker cabinets, white cabinets, granite countertops, black backsplash, stone slab backsplash, stainless steel appliances and an island
Large farmhouse u-shaped light wood floor eat-in kitchen photo in Burlington with an undermount sink, shaker cabinets, white cabinets, granite countertops, black backsplash, stone slab backsplash, stainless steel appliances and an island
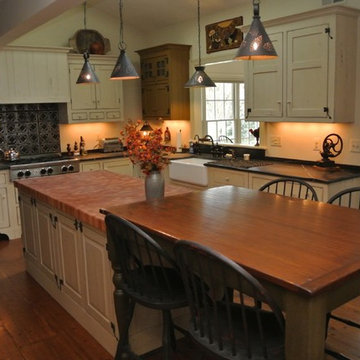
Eric Shick
Example of a large cottage l-shaped medium tone wood floor open concept kitchen design in New York with a farmhouse sink, recessed-panel cabinets, beige cabinets, soapstone countertops, black backsplash, stainless steel appliances and an island
Example of a large cottage l-shaped medium tone wood floor open concept kitchen design in New York with a farmhouse sink, recessed-panel cabinets, beige cabinets, soapstone countertops, black backsplash, stainless steel appliances and an island

Ryan Price Studio
Example of a mid-sized cottage single-wall laminate floor and brown floor open concept kitchen design in Austin with a farmhouse sink, flat-panel cabinets, white cabinets, black backsplash, cement tile backsplash, stainless steel appliances, an island and white countertops
Example of a mid-sized cottage single-wall laminate floor and brown floor open concept kitchen design in Austin with a farmhouse sink, flat-panel cabinets, white cabinets, black backsplash, cement tile backsplash, stainless steel appliances, an island and white countertops

Before the renovation, this 17th century farmhouse was a rabbit warren of small dark rooms with low ceilings. A new owner wanted to keep the character but modernize the house, so CTA obliged, transforming the house completely. The family room, a large but very low ceiling room, was radically transformed by removing the ceiling to expose the roof structure above and rebuilding a more open new stair; the exposed beams were salvaged from an historic barn elsewhere on the property. The kitchen was moved to the former Dining Room, and also opened up to show the vaulted roof. The mud room and laundry were rebuilt to connect the farmhouse to a Barn (See “Net Zero Barn” project), also using salvaged timbers. Original wide plank pine floors were carefully numbered, replaced, and matched where needed. Historic rooms in the front of the house were carefully restored and upgraded, and new bathrooms and other amenities inserted where possible. The project is also a net zero energy project, with solar panels, super insulated walls, and triple glazed windows. CTA also assisted the owner with selecting all interior finishes, furniture, and fixtures. This project won “Best in Massachusetts” at the 2019 International Interior Design Association and was the 2020 Recipient of a Design Citation by the Boston Society of Architects.
Photography by Nat Rea
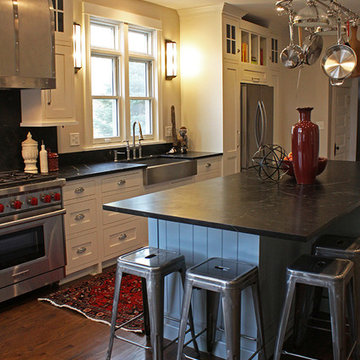
Inspiration for a large farmhouse l-shaped dark wood floor enclosed kitchen remodel in Chicago with a farmhouse sink, shaker cabinets, white cabinets, soapstone countertops, black backsplash, stone slab backsplash, stainless steel appliances and an island
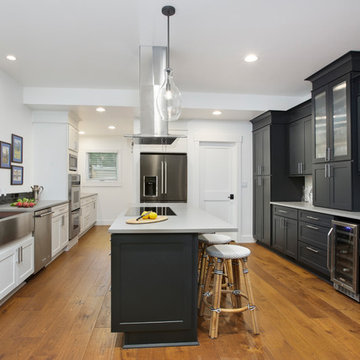
Kitchen - country u-shaped medium tone wood floor and brown floor kitchen idea in Denver with a farmhouse sink, shaker cabinets, black cabinets, black backsplash, subway tile backsplash, an island and gray countertops
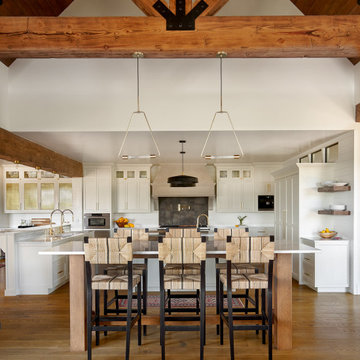
Open concept kitchen - huge cottage l-shaped medium tone wood floor and brown floor open concept kitchen idea in Denver with an undermount sink, shaker cabinets, white cabinets, black backsplash, stainless steel appliances, two islands and white countertops
Farmhouse Kitchen with Black Backsplash Ideas
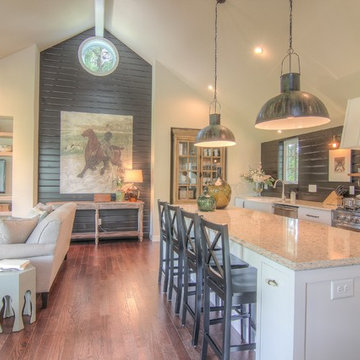
Allison Mathern Interior Design
Mid-sized country single-wall dark wood floor open concept kitchen photo in Minneapolis with a farmhouse sink, flat-panel cabinets, white cabinets, quartz countertops, black backsplash, stainless steel appliances and an island
Mid-sized country single-wall dark wood floor open concept kitchen photo in Minneapolis with a farmhouse sink, flat-panel cabinets, white cabinets, quartz countertops, black backsplash, stainless steel appliances and an island
2





