Farmhouse Kitchen with Stainless Steel Countertops Ideas
Refine by:
Budget
Sort by:Popular Today
21 - 40 of 260 photos
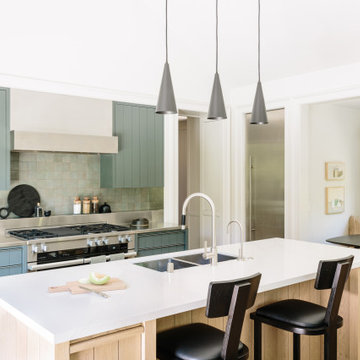
Thoughtful design and detailed craft combine to create this timelessly elegant custom home. The contemporary vocabulary and classic gabled roof harmonize with the surrounding neighborhood and natural landscape. Built from the ground up, a two story structure in the front contains the private quarters, while the one story extension in the rear houses the Great Room - kitchen, dining and living - with vaulted ceilings and ample natural light. Large sliding doors open from the Great Room onto a south-facing patio and lawn creating an inviting indoor/outdoor space for family and friends to gather.
Chambers + Chambers Architects
Stone Interiors
Federika Moller Landscape Architecture
Alanna Hale Photography
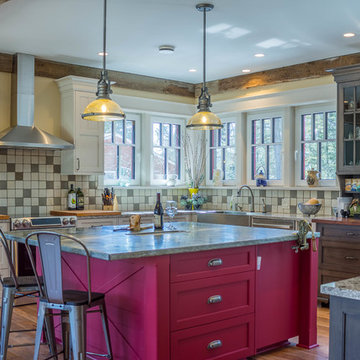
Large cottage u-shaped medium tone wood floor and brown floor eat-in kitchen photo in Detroit with a farmhouse sink, flat-panel cabinets, red cabinets, stainless steel countertops, white backsplash, stone tile backsplash, stainless steel appliances and an island
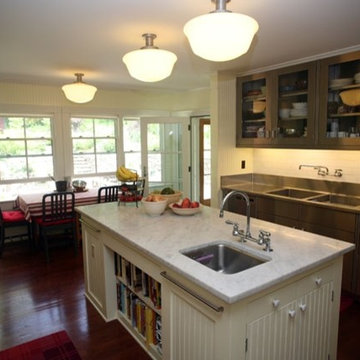
Enclosed kitchen - mid-sized country u-shaped dark wood floor enclosed kitchen idea in New York with an integrated sink, flat-panel cabinets, stainless steel cabinets, stainless steel countertops, white backsplash, subway tile backsplash, stainless steel appliances and an island
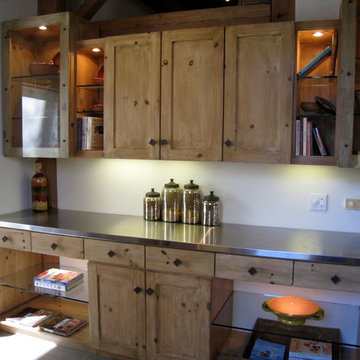
Kitchen - mid-sized country single-wall kitchen idea in Los Angeles with recessed-panel cabinets, light wood cabinets, stainless steel countertops and stainless steel appliances
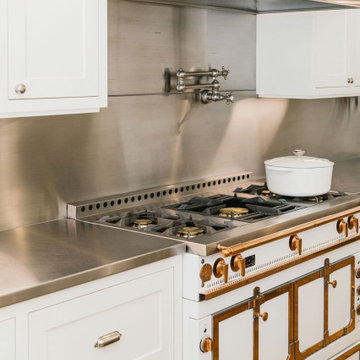
Kitchen, Modern french farmhouse. Light and airy. Garden Retreat by Burdge Architects in Malibu, California.
Open concept kitchen - large farmhouse u-shaped light wood floor, brown floor and vaulted ceiling open concept kitchen idea in Los Angeles with a farmhouse sink, recessed-panel cabinets, white cabinets, stainless steel countertops, gray backsplash, white appliances, an island and gray countertops
Open concept kitchen - large farmhouse u-shaped light wood floor, brown floor and vaulted ceiling open concept kitchen idea in Los Angeles with a farmhouse sink, recessed-panel cabinets, white cabinets, stainless steel countertops, gray backsplash, white appliances, an island and gray countertops

Designed by Malia Schultheis and built by Tru Form Tiny. This Tiny Home features Blue stained pine for the ceiling, pine wall boards in white, custom barn door, custom steel work throughout, and modern minimalist window trim. The Cabinetry is Maple with stainless steel countertop and hardware. The backsplash is a glass and stone mix. It only has a 2 burner cook top and no oven. The washer/ drier combo is in the kitchen area. Open shelving was installed to maintain an open feel.
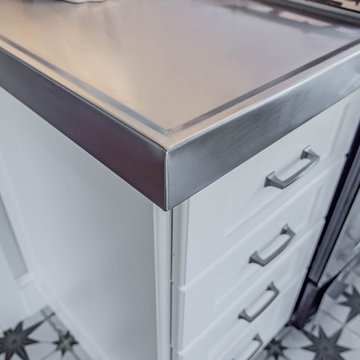
Benjamin Hale
Inspiration for a farmhouse kitchen remodel in Philadelphia with stainless steel countertops
Inspiration for a farmhouse kitchen remodel in Philadelphia with stainless steel countertops
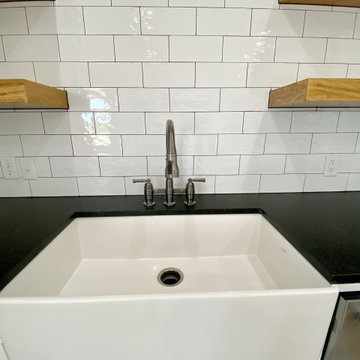
Farmhiuse Sink
Example of a large farmhouse l-shaped laminate floor and brown floor eat-in kitchen design in Austin with a farmhouse sink, shaker cabinets, white cabinets, stainless steel countertops, white backsplash, subway tile backsplash, stainless steel appliances and an island
Example of a large farmhouse l-shaped laminate floor and brown floor eat-in kitchen design in Austin with a farmhouse sink, shaker cabinets, white cabinets, stainless steel countertops, white backsplash, subway tile backsplash, stainless steel appliances and an island
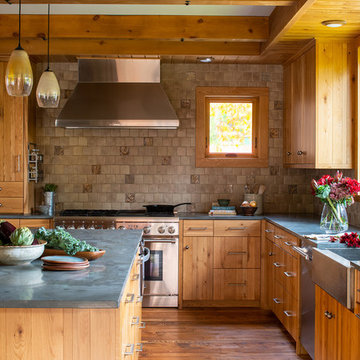
Scott Amundson Photography
Kitchen - farmhouse l-shaped medium tone wood floor and brown floor kitchen idea in Minneapolis with a farmhouse sink, flat-panel cabinets, medium tone wood cabinets, stainless steel countertops, beige backsplash, stainless steel appliances, an island and gray countertops
Kitchen - farmhouse l-shaped medium tone wood floor and brown floor kitchen idea in Minneapolis with a farmhouse sink, flat-panel cabinets, medium tone wood cabinets, stainless steel countertops, beige backsplash, stainless steel appliances, an island and gray countertops
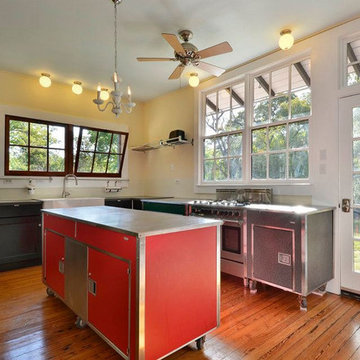
A bungalow remodel with rolling metal kitchen cabinets with stainless countertops, a farmhouse sink, awning windows, a glass chandelier, lots of natural light, no upper cabinets, and a wall of built in storage.
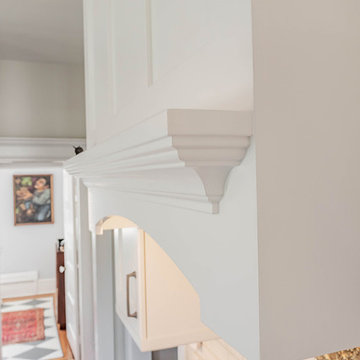
Benjamin Hale
Kitchen - cottage kitchen idea in Philadelphia with stainless steel countertops
Kitchen - cottage kitchen idea in Philadelphia with stainless steel countertops
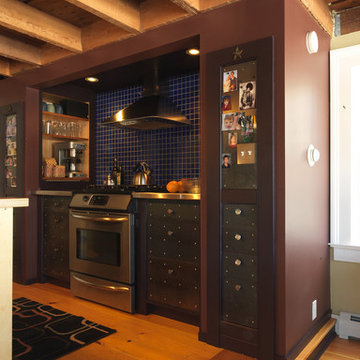
Mid-sized country u-shaped medium tone wood floor eat-in kitchen photo in Burlington with stainless steel appliances, flat-panel cabinets, black cabinets, stainless steel countertops, blue backsplash, a double-bowl sink and an island
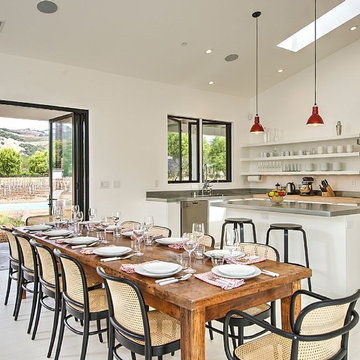
Inspiration for a mid-sized cottage l-shaped light wood floor open concept kitchen remodel in San Francisco with an integrated sink, flat-panel cabinets, white cabinets, stainless steel countertops, metallic backsplash, stainless steel appliances and an island
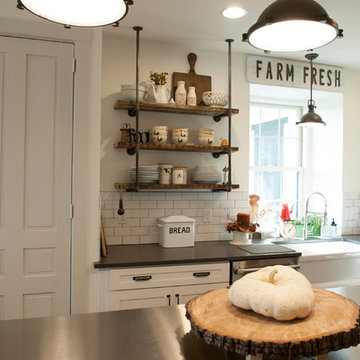
Example of a mid-sized country u-shaped medium tone wood floor and brown floor eat-in kitchen design in Philadelphia with a farmhouse sink, open cabinets, white backsplash, subway tile backsplash, stainless steel appliances, an island, white cabinets and stainless steel countertops
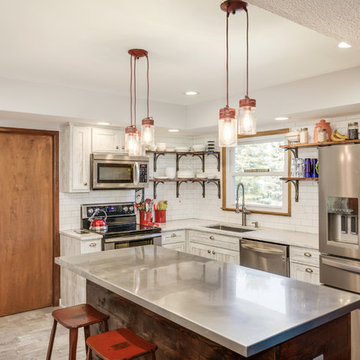
objectives: renovate 1970's outdated kitchen. open up space, create custom family friendly island. Introduce proper lighting and reflect homeowner individual style and taste
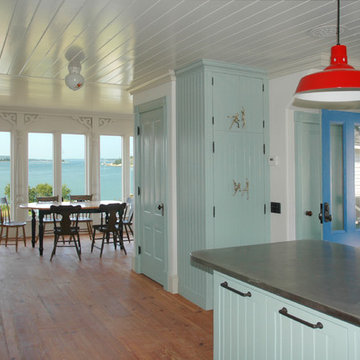
Stainless steel counter for island.
Mid-sized country l-shaped medium tone wood floor eat-in kitchen photo in Portland Maine with an undermount sink, beaded inset cabinets, blue cabinets, stainless steel countertops, gray backsplash, stone slab backsplash, colored appliances and an island
Mid-sized country l-shaped medium tone wood floor eat-in kitchen photo in Portland Maine with an undermount sink, beaded inset cabinets, blue cabinets, stainless steel countertops, gray backsplash, stone slab backsplash, colored appliances and an island
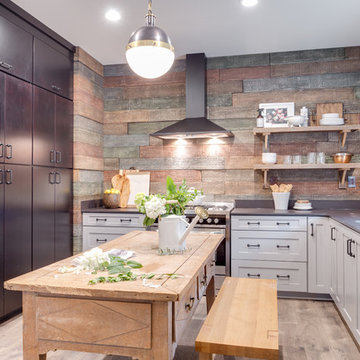
Inspiration for a large farmhouse u-shaped laminate floor and brown floor enclosed kitchen remodel in New York with a single-bowl sink, recessed-panel cabinets, white cabinets, stainless steel countertops, brown backsplash, wood backsplash, stainless steel appliances and an island
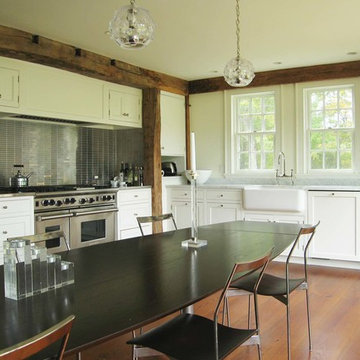
Modern Farmhouse Kitchen - a contemporary take on traditional.
Eat-in kitchen - mid-sized country l-shaped medium tone wood floor and brown floor eat-in kitchen idea in New York with a farmhouse sink, recessed-panel cabinets, white cabinets, stainless steel countertops, metallic backsplash, metal backsplash and stainless steel appliances
Eat-in kitchen - mid-sized country l-shaped medium tone wood floor and brown floor eat-in kitchen idea in New York with a farmhouse sink, recessed-panel cabinets, white cabinets, stainless steel countertops, metallic backsplash, metal backsplash and stainless steel appliances
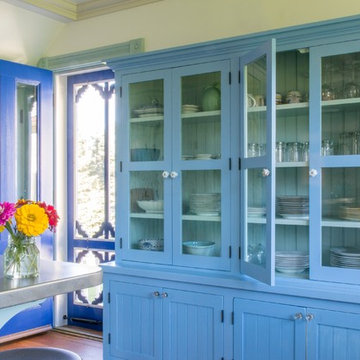
Vintage glass panes, with bubbles, used in the new china cabinet doors were salvaged from the original house windows (replaced with energy efficient windows).
Farmhouse Kitchen with Stainless Steel Countertops Ideas
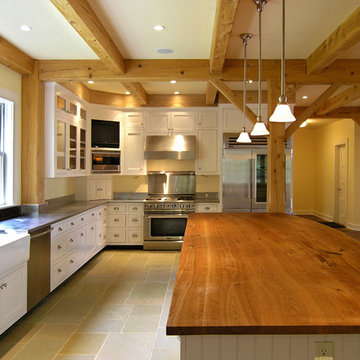
The combination of white painted cabinets, the richly-hued reclaimed cherry island and the stainless countertops and appliances all combine to give this kitchen a modern but warm farmhouse feeling.
2





