Farmhouse Kitchen with Stone Tile Backsplash Ideas
Refine by:
Budget
Sort by:Popular Today
21 - 40 of 3,267 photos
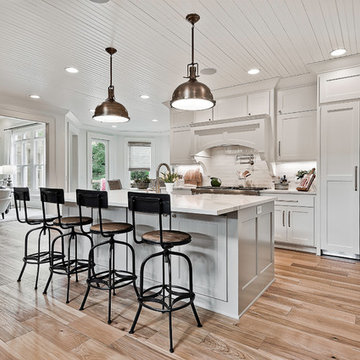
Example of a large country l-shaped brown floor and medium tone wood floor enclosed kitchen design in Other with a farmhouse sink, white cabinets, quartzite countertops, white backsplash, stone tile backsplash, stainless steel appliances, an island, white countertops and recessed-panel cabinets
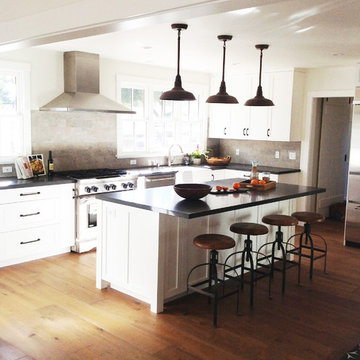
Inspiration for a mid-sized country medium tone wood floor kitchen remodel in Santa Barbara with shaker cabinets, white cabinets, quartz countertops, gray backsplash, stone tile backsplash, stainless steel appliances, an island and a farmhouse sink
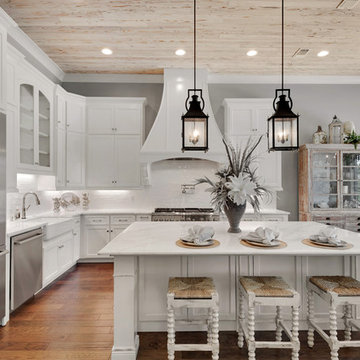
Natural wood elements are displayed in the kitchen by the pecky Cypress wood ceilings, which feature twin lantern pendent lights that illuminate the hand scraped hard wood floors.
>Built By: Phillip Vlahos
>Designed By: Bob Chatham
Visit our Houzz profile, or Facebook to talk with us about setting an appointment, or to find info and more ideas on creating your own custom home.
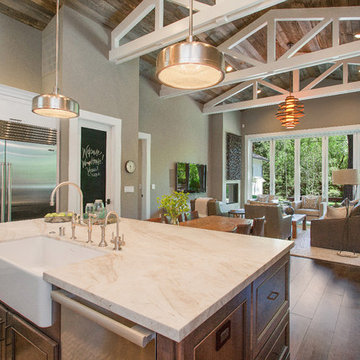
Example of a large country l-shaped dark wood floor and brown floor open concept kitchen design in San Francisco with a farmhouse sink, recessed-panel cabinets, white cabinets, marble countertops, beige backsplash, stone tile backsplash, stainless steel appliances and an island
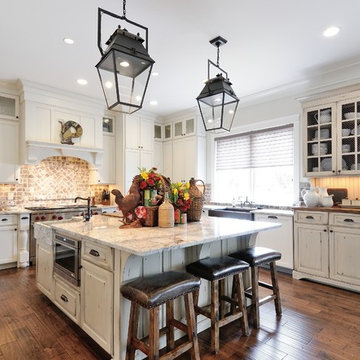
Enclosed kitchen - large country u-shaped dark wood floor enclosed kitchen idea in Atlanta with a farmhouse sink, recessed-panel cabinets, white cabinets, quartz countertops, multicolored backsplash, stone tile backsplash, stainless steel appliances and an island

Keeping the original old farmhouse feel but extending the living and kitchen space was top priority for this family home. Natural hickory flooring, a dramatic granite piece for the island, and beamed ceilings in the newly added great room contribute to the subtle variations that make this space so interesting and warm.
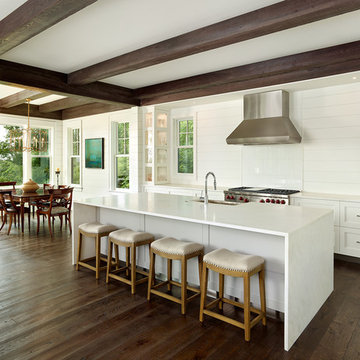
Taken by Photographer Holger Obenaus for Luxe Magazine spread featuring owner Beverly Bohan's home she designed herself.
Open concept kitchen - large farmhouse galley dark wood floor open concept kitchen idea in Charleston with a farmhouse sink, white cabinets, marble countertops, white backsplash, stone tile backsplash, stainless steel appliances, an island and recessed-panel cabinets
Open concept kitchen - large farmhouse galley dark wood floor open concept kitchen idea in Charleston with a farmhouse sink, white cabinets, marble countertops, white backsplash, stone tile backsplash, stainless steel appliances, an island and recessed-panel cabinets

The large wood beam, brick tile backsplash, and exposed brick post add to the rustic feel of this kitchen.
La Grange, Illinois
Inspiration for a large cottage l-shaped medium tone wood floor and brown floor eat-in kitchen remodel in Chicago with shaker cabinets, stainless steel appliances, an island, white cabinets, a farmhouse sink, soapstone countertops, stone tile backsplash and brown backsplash
Inspiration for a large cottage l-shaped medium tone wood floor and brown floor eat-in kitchen remodel in Chicago with shaker cabinets, stainless steel appliances, an island, white cabinets, a farmhouse sink, soapstone countertops, stone tile backsplash and brown backsplash
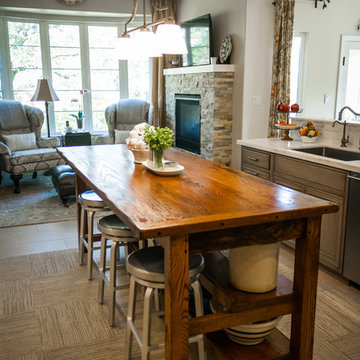
A updated farmhouse look done with gray lower cabinets and white uppers. Capture.Create Photography
Example of a mid-sized farmhouse galley medium tone wood floor eat-in kitchen design in San Francisco with an undermount sink, beaded inset cabinets, gray cabinets, marble countertops, gray backsplash, stone tile backsplash, stainless steel appliances and an island
Example of a mid-sized farmhouse galley medium tone wood floor eat-in kitchen design in San Francisco with an undermount sink, beaded inset cabinets, gray cabinets, marble countertops, gray backsplash, stone tile backsplash, stainless steel appliances and an island
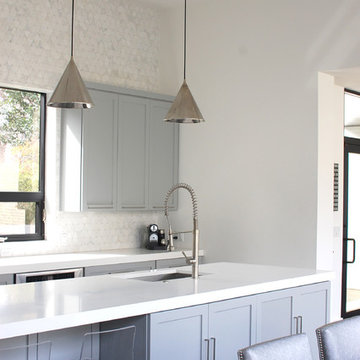
Open concept kitchen - large farmhouse l-shaped dark wood floor open concept kitchen idea in Austin with an undermount sink, recessed-panel cabinets, gray cabinets, solid surface countertops, gray backsplash, stone tile backsplash, stainless steel appliances and an island
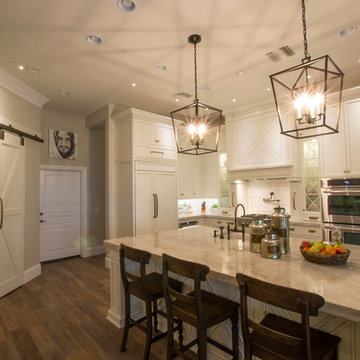
Open concept kitchen - large cottage l-shaped medium tone wood floor open concept kitchen idea in Phoenix with a farmhouse sink, white cabinets, quartzite countertops, stone tile backsplash, stainless steel appliances, an island, recessed-panel cabinets and white backsplash
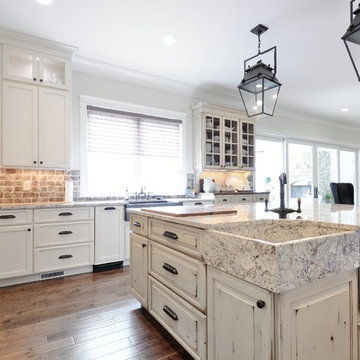
Large farmhouse u-shaped dark wood floor enclosed kitchen photo in Atlanta with a farmhouse sink, recessed-panel cabinets, white cabinets, quartz countertops, multicolored backsplash, stone tile backsplash, stainless steel appliances and an island
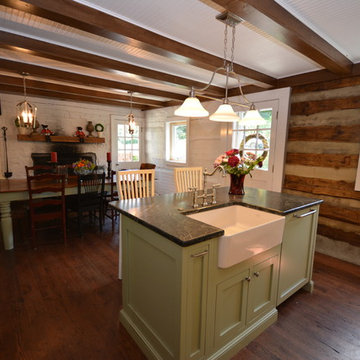
Farmhouse Kitchen remodel in original Quaker Boys School building, now a family home. A true turnkey project, we incorporated the homeowner's need for modern conveniences while staying true to the style of the building. An antique oak barn beam mantle, exposed original log walls, antique brick reclaimed from an old charcoal factory out west, and barn siding oak flooring made this a labor of love!
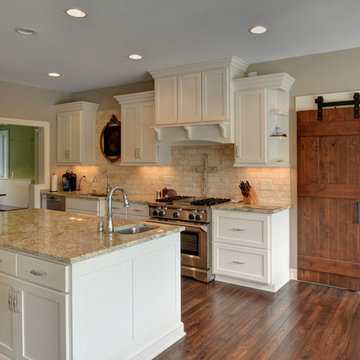
Designed while employed at RTA Studio; Photography by Jamee Parish Architects, LLC.
Example of a mid-sized farmhouse l-shaped medium tone wood floor open concept kitchen design in Columbus with an undermount sink, shaker cabinets, white cabinets, granite countertops, beige backsplash, stone tile backsplash, stainless steel appliances and two islands
Example of a mid-sized farmhouse l-shaped medium tone wood floor open concept kitchen design in Columbus with an undermount sink, shaker cabinets, white cabinets, granite countertops, beige backsplash, stone tile backsplash, stainless steel appliances and two islands
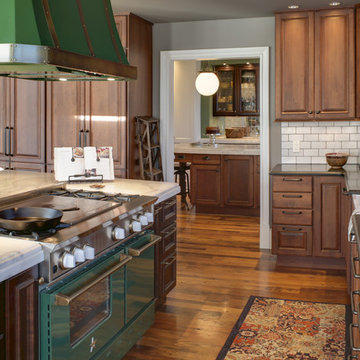
Winner of Interior Design Society's 2014 Designer of the Year Awards: Kitchens 50K & Above - 2nd Place
Huge country l-shaped medium tone wood floor open concept kitchen photo in Other with a farmhouse sink, raised-panel cabinets, medium tone wood cabinets, marble countertops, white backsplash, stone tile backsplash, colored appliances and an island
Huge country l-shaped medium tone wood floor open concept kitchen photo in Other with a farmhouse sink, raised-panel cabinets, medium tone wood cabinets, marble countertops, white backsplash, stone tile backsplash, colored appliances and an island
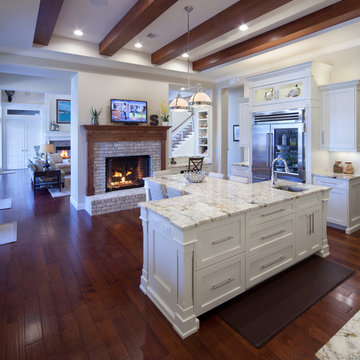
Fireplace in ktchen
Example of a large farmhouse u-shaped medium tone wood floor eat-in kitchen design in Orlando with shaker cabinets, white cabinets, granite countertops, white backsplash, stone tile backsplash, stainless steel appliances, two islands and a single-bowl sink
Example of a large farmhouse u-shaped medium tone wood floor eat-in kitchen design in Orlando with shaker cabinets, white cabinets, granite countertops, white backsplash, stone tile backsplash, stainless steel appliances, two islands and a single-bowl sink
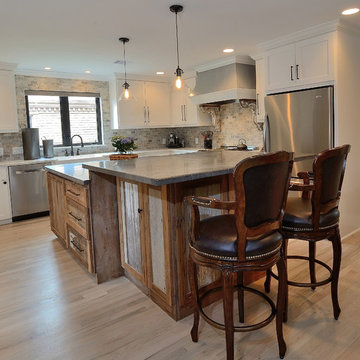
Inspiration for a mid-sized country u-shaped light wood floor kitchen remodel in Houston with a farmhouse sink, shaker cabinets, distressed cabinets, soapstone countertops, gray backsplash, stone tile backsplash, stainless steel appliances and an island
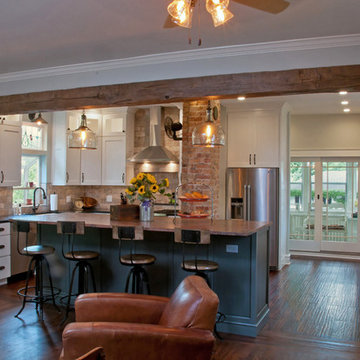
The large wood beam, brick tile backsplash, and exposed brick post add to the rustic feel of this kitchen.
La Grange, Illinois
Example of a mid-sized country l-shaped medium tone wood floor and brown floor eat-in kitchen design in Chicago with shaker cabinets, white cabinets, stainless steel appliances, an island, a farmhouse sink, soapstone countertops, stone tile backsplash and brown backsplash
Example of a mid-sized country l-shaped medium tone wood floor and brown floor eat-in kitchen design in Chicago with shaker cabinets, white cabinets, stainless steel appliances, an island, a farmhouse sink, soapstone countertops, stone tile backsplash and brown backsplash
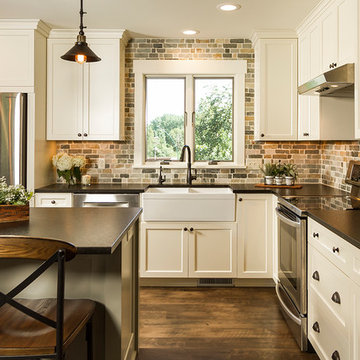
Building Design, Plans, and Interior Finishes: Fluidesign Studio I Builder: J-Mar Builders I Photographer: sethbennphoto.com
Example of a mid-sized country l-shaped medium tone wood floor and brown floor eat-in kitchen design in Minneapolis with a farmhouse sink, shaker cabinets, white cabinets, granite countertops, blue backsplash, stone tile backsplash, stainless steel appliances, an island and black countertops
Example of a mid-sized country l-shaped medium tone wood floor and brown floor eat-in kitchen design in Minneapolis with a farmhouse sink, shaker cabinets, white cabinets, granite countertops, blue backsplash, stone tile backsplash, stainless steel appliances, an island and black countertops
Farmhouse Kitchen with Stone Tile Backsplash Ideas
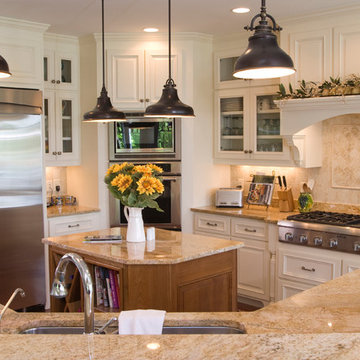
Kitchen of The Sater Design Collection's Luxury Farmhouse Home Plan - "Oak Island" (Plan #7062). www.saterdesign.com
Example of a large cottage u-shaped medium tone wood floor open concept kitchen design in Miami with an undermount sink, raised-panel cabinets, white cabinets, granite countertops, beige backsplash, stone tile backsplash, stainless steel appliances and an island
Example of a large cottage u-shaped medium tone wood floor open concept kitchen design in Miami with an undermount sink, raised-panel cabinets, white cabinets, granite countertops, beige backsplash, stone tile backsplash, stainless steel appliances and an island
2





