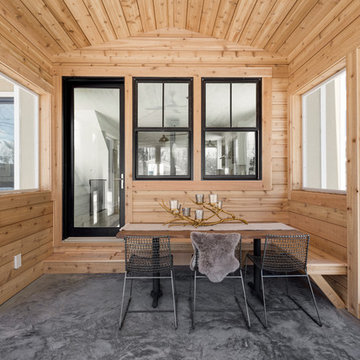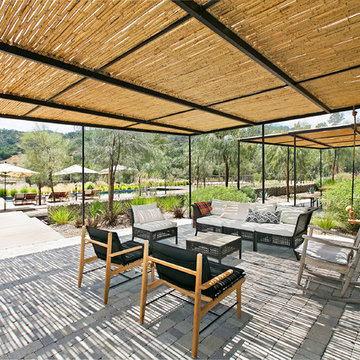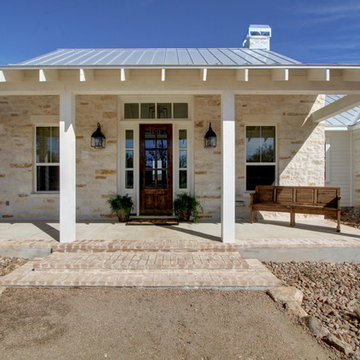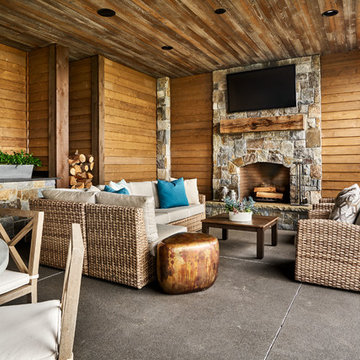Refine by:
Budget
Sort by:Popular Today
1 - 20 of 5,055 photos
Item 1 of 3
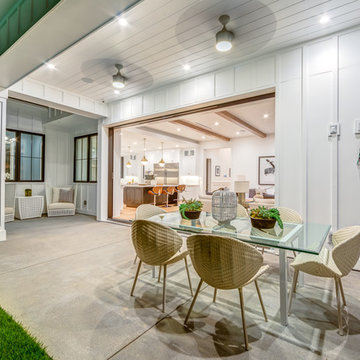
This summer you can find us in our outdoor living room // exterior designed by Eran Gispan #NEDesigns #LAHomes #HomeDesign
Country backyard concrete patio photo in Los Angeles with a roof extension
Country backyard concrete patio photo in Los Angeles with a roof extension

Patio - mid-sized farmhouse backyard stone patio idea in Detroit with a roof extension

The owners of this beautiful historic farmhouse had been painstakingly restoring it bit by bit. One of the last items on their list was to create a wrap-around front porch to create a more distinct and obvious entrance to the front of their home.
Aside from the functional reasons for the new porch, our client also had very specific ideas for its design. She wanted to recreate her grandmother’s porch so that she could carry on the same wonderful traditions with her own grandchildren someday.
Key requirements for this front porch remodel included:
- Creating a seamless connection to the main house.
- A floorplan with areas for dining, reading, having coffee and playing games.
- Respecting and maintaining the historic details of the home and making sure the addition felt authentic.
Upon entering, you will notice the authentic real pine porch decking.
Real windows were used instead of three season porch windows which also have molding around them to match the existing home’s windows.
The left wing of the porch includes a dining area and a game and craft space.
Ceiling fans provide light and additional comfort in the summer months. Iron wall sconces supply additional lighting throughout.
Exposed rafters with hidden fasteners were used in the ceiling.
Handmade shiplap graces the walls.
On the left side of the front porch, a reading area enjoys plenty of natural light from the windows.
The new porch blends perfectly with the existing home much nicer front facade. There is a clear front entrance to the home, where previously guests weren’t sure where to enter.
We successfully created a place for the client to enjoy with her future grandchildren that’s filled with nostalgic nods to the memories she made with her own grandmother.
"We have had many people who asked us what changed on the house but did not know what we did. When we told them we put the porch on, all of them made the statement that they did not notice it was a new addition and fit into the house perfectly.”
– Homeowner
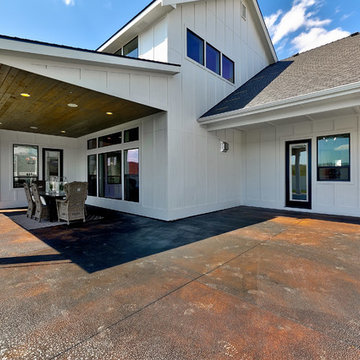
Example of a mid-sized country backyard concrete patio design in Boise with a roof extension
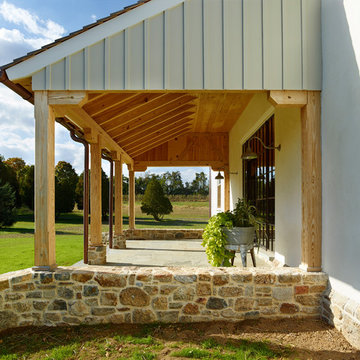
Jeffrey Totaro
Pinemar, Inc.- Philadelphia General Contractor & Home Builder.
Cottage stone front porch photo in Philadelphia with a roof extension
Cottage stone front porch photo in Philadelphia with a roof extension

Patio kitchen - mid-sized country backyard tile patio kitchen idea in Phoenix with a pergola
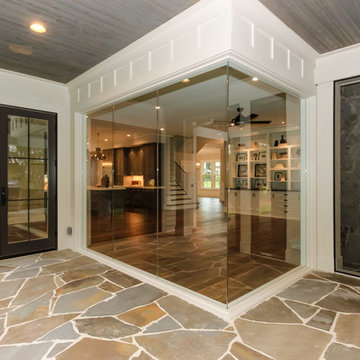
Parade of Homes Gold Winner
This 7,500 modern farmhouse style home was designed for a busy family with young children. The family lives over three floors including home theater, gym, playroom, and a hallway with individual desk for each child. From the farmhouse front, the house transitions to a contemporary oasis with large modern windows, a covered patio, and room for a pool.
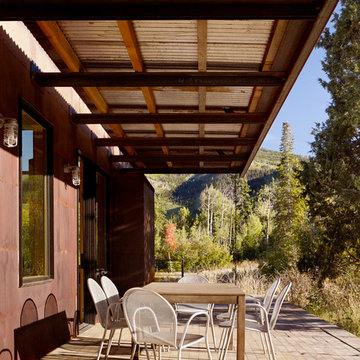
Matthew Millman Photography
Farmhouse porch idea in Salt Lake City with decking and a roof extension
Farmhouse porch idea in Salt Lake City with decking and a roof extension
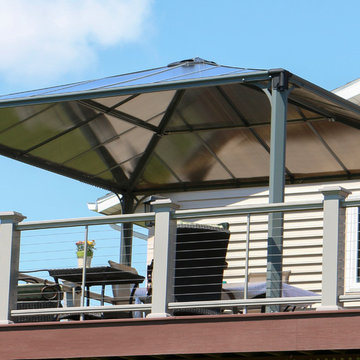
The Palermo 4300 14'x14' polycarbonate gazebo is anchored to the 2nd floor deck. Front view from the ground. The gazebo's bronze and grey tints blend comfortably with the house.
Photo taken by the customer
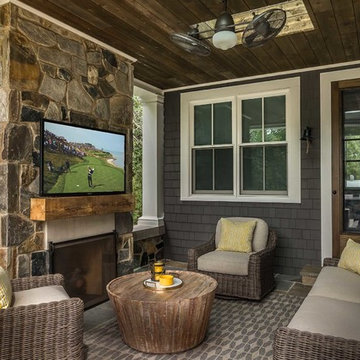
Connected to an outdoor kitchen is an expansive open-air porch with fireplace and TV.
Inspiration for a small farmhouse side yard tile patio remodel in Chicago with a fire pit and a roof extension
Inspiration for a small farmhouse side yard tile patio remodel in Chicago with a fire pit and a roof extension
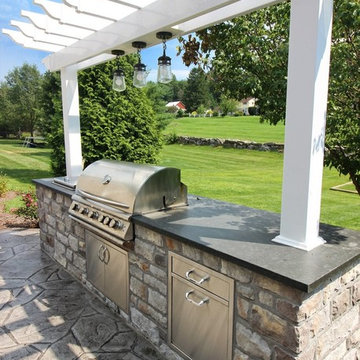
This project provides the perfect mix of lights and darks. Our mason team did an outstanding job at blending the stonework of the patio and bar, with the stonework of the house! The lounge area is made up of Arizona Flagstone, paired with a Carmel buff wood-plank border in order to add character as well as accentuate the different areas. Topped off with a trendy natural gas firepit done in Champlain Grey, this space creates a warm and inviting feel for those chilly evenings! Sleek and simple, the main patio area is a wonderful place to enjoy a meal with family and friends. Finished off with a pergola-covered bar and grill, this project is ready for hosting!

Landmark Photography
This is an example of a country screened-in porch design in Minneapolis with decking and a roof extension.
This is an example of a country screened-in porch design in Minneapolis with decking and a roof extension.
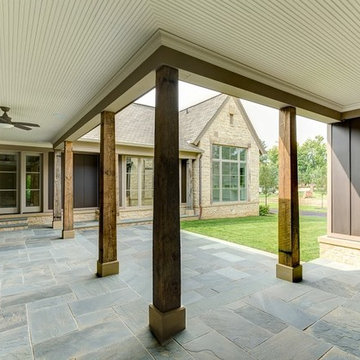
Inspiration for a huge farmhouse stone patio remodel in Other with a roof extension

Screened in porch on a modern farmhouse featuring a lake view.
This is an example of a large country concrete screened-in side porch design with a roof extension.
This is an example of a large country concrete screened-in side porch design with a roof extension.

Mid-sized country screened-in and mixed material railing back porch idea in Atlanta with a roof extension
All Covers Farmhouse Outdoor Design Ideas
1












