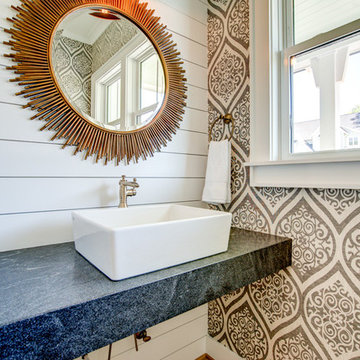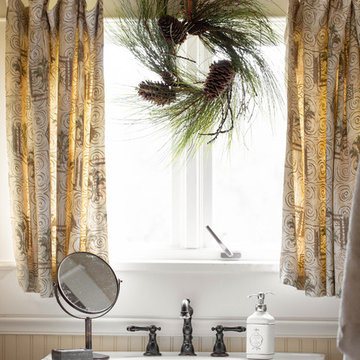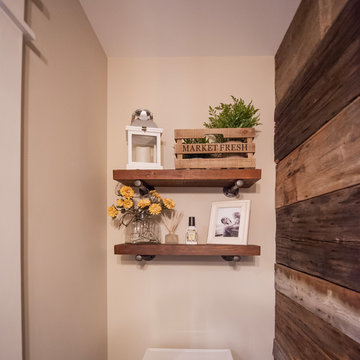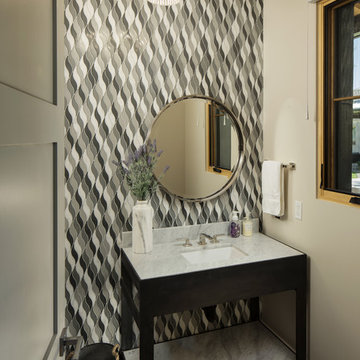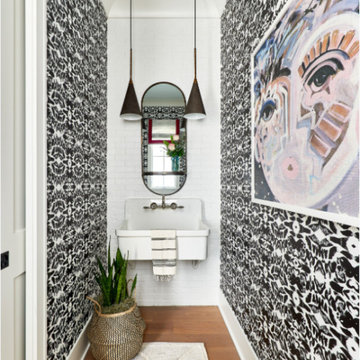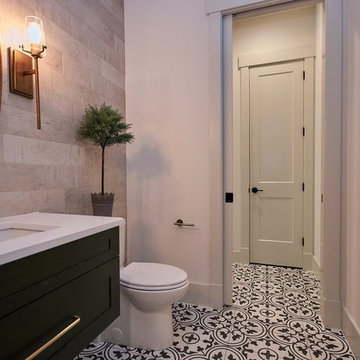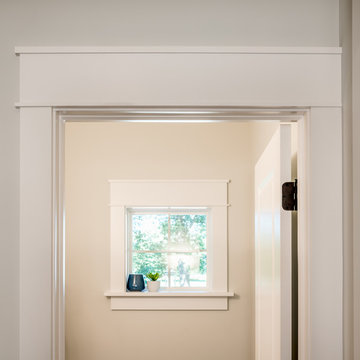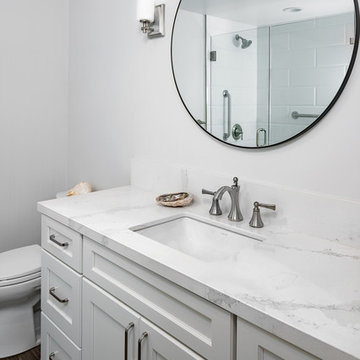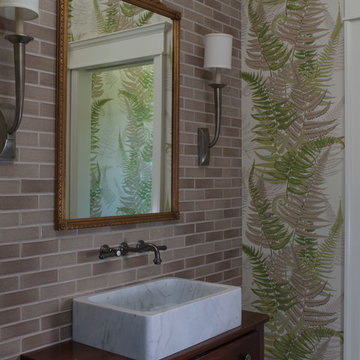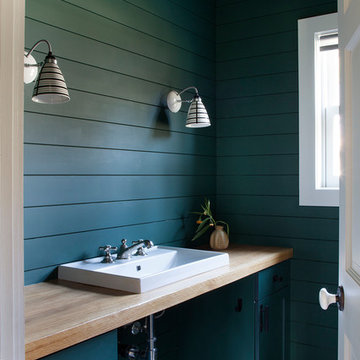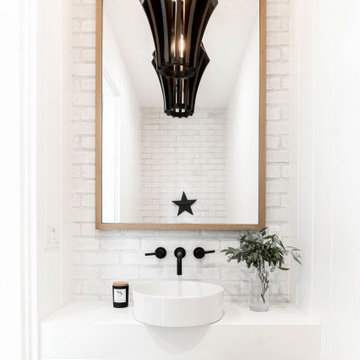Farmhouse Powder Room Ideas
Refine by:
Budget
Sort by:Popular Today
101 - 120 of 5,349 photos
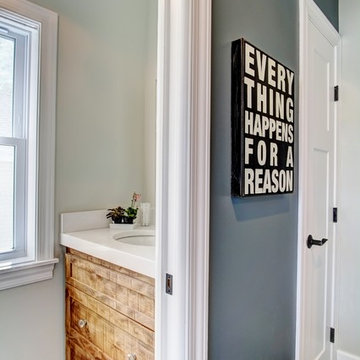
The rear entry of this home features a spacious mudroom with adjoining powder room. The powder room has beautiful wood cabinets with crystal knobs below the white undermount sink.
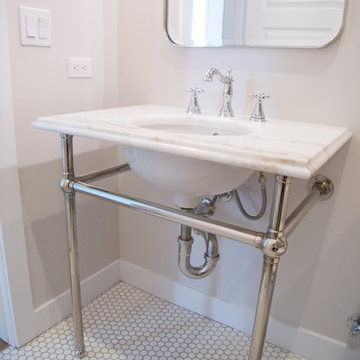
Inspiration for a small cottage white tile ceramic tile powder room remodel in Phoenix with an undermount sink and marble countertops
Find the right local pro for your project
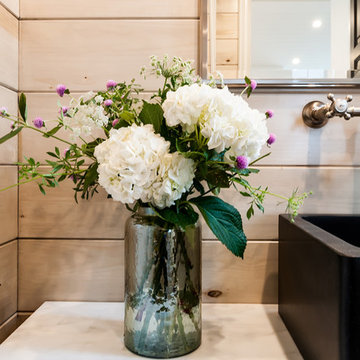
Example of a farmhouse light wood floor and brown floor powder room design in San Diego with flat-panel cabinets, white cabinets, brown walls, a vessel sink, marble countertops and white countertops
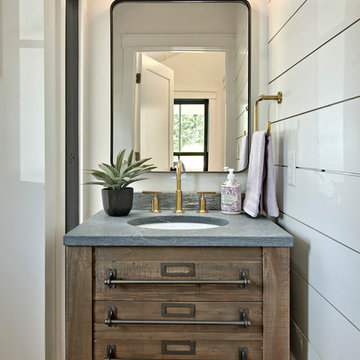
Cottage powder room photo in Austin with furniture-like cabinets, dark wood cabinets, white walls, an undermount sink and gray countertops
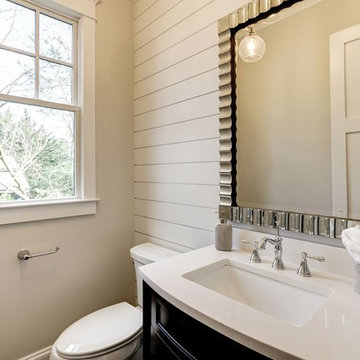
Mid-sized cottage powder room photo in DC Metro with furniture-like cabinets, dark wood cabinets, a two-piece toilet, gray walls, an undermount sink and quartz countertops
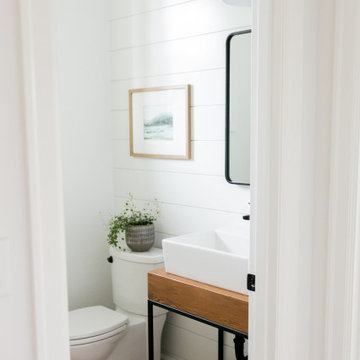
Powder room - mid-sized country light wood floor and brown floor powder room idea in Portland with open cabinets, light wood cabinets, a two-piece toilet, white walls, a vessel sink, wood countertops and brown countertops
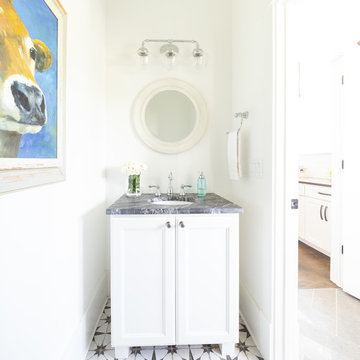
A little pattern goes a long way in this powder bath. The strong lines of the pattern floor tile complement the strong veining in the Black Forrest granite countertop
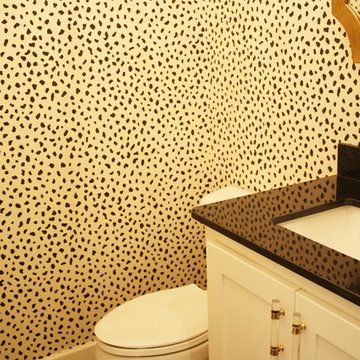
Powder bathroom with Black Pearl granite counter and rectangular undermount sink. Dalmation print spotted wallpaper on walls.
Example of a small country ceramic tile powder room design in Oklahoma City with shaker cabinets, white cabinets, a two-piece toilet, granite countertops and an undermount sink
Example of a small country ceramic tile powder room design in Oklahoma City with shaker cabinets, white cabinets, a two-piece toilet, granite countertops and an undermount sink
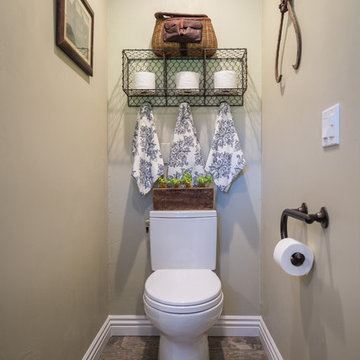
Marcel Alain Photography
Example of a mid-sized farmhouse medium tone wood floor powder room design in San Luis Obispo with a two-piece toilet and beige walls
Example of a mid-sized farmhouse medium tone wood floor powder room design in San Luis Obispo with a two-piece toilet and beige walls
Farmhouse Powder Room Ideas
6






