Farmhouse Beige Floor Laundry Room with Green Cabinets Ideas
Refine by:
Budget
Sort by:Popular Today
1 - 17 of 17 photos
Item 1 of 4
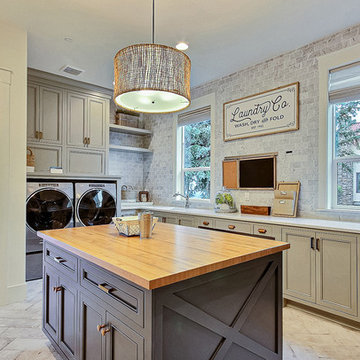
Inspired by the majesty of the Northern Lights and this family's everlasting love for Disney, this home plays host to enlighteningly open vistas and playful activity. Like its namesake, the beloved Sleeping Beauty, this home embodies family, fantasy and adventure in their truest form. Visions are seldom what they seem, but this home did begin 'Once Upon a Dream'. Welcome, to The Aurora.

Inspired by the majesty of the Northern Lights and this family's everlasting love for Disney, this home plays host to enlighteningly open vistas and playful activity. Like its namesake, the beloved Sleeping Beauty, this home embodies family, fantasy and adventure in their truest form. Visions are seldom what they seem, but this home did begin 'Once Upon a Dream'. Welcome, to The Aurora.

Second-floor laundry room with real Chicago reclaimed brick floor laid in a herringbone pattern. Mixture of green painted and white oak stained cabinetry. Farmhouse sink and white subway tile backsplash. Butcher block countertops.
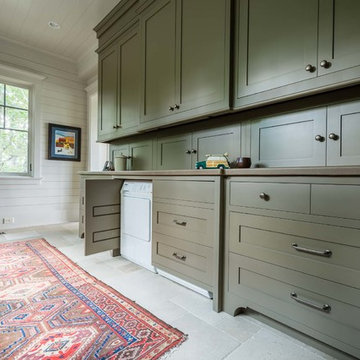
Prep Kitchen/Butler Pantry with Laundry Built-Ins
Example of a large cottage beige floor and slate floor laundry room design in Nashville with a farmhouse sink, recessed-panel cabinets, green cabinets and wood countertops
Example of a large cottage beige floor and slate floor laundry room design in Nashville with a farmhouse sink, recessed-panel cabinets, green cabinets and wood countertops

This Spanish influenced Modern Farmhouse style Kitchen incorporates a variety of textures and finishes to create a calming and functional space to entertain a houseful of guests. The extra large island is in an historic Sherwin Williams green with banquette seating at the end. It provides ample storage and countertop space to prep food and hang around with family. The surrounding wall cabinets are a shade of white that gives contrast to the walls while maintaining a bright and airy feel to the space. Matte black hardware is used on all of the cabinetry to give a cohesive feel. The countertop is a Cambria quartz with grey veining that adds visual interest and warmth to the kitchen that plays well with the white washed brick backsplash. The brick backsplash gives an authentic feel to the room and is the perfect compliment to the deco tile behind the range. The pendant lighting over the island and wall sconce over the kitchen sink add a personal touch and finish while the use of glass globes keeps them from interfering with the open feel of the space and allows the chandelier over the dining table to be the focal lighting fixture.
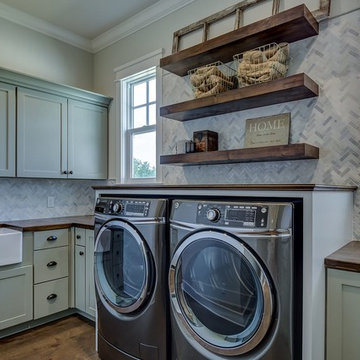
Example of a large cottage u-shaped medium tone wood floor and beige floor utility room design in Other with a farmhouse sink, recessed-panel cabinets, green cabinets, wood countertops, gray walls and a side-by-side washer/dryer
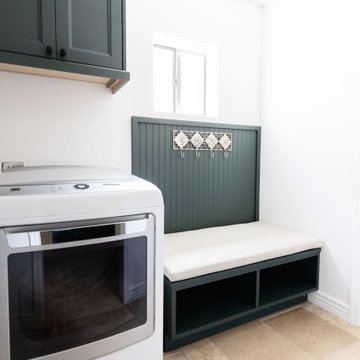
This Spanish influenced Modern Farmhouse style Kitchen incorporates a variety of textures and finishes to create a calming and functional space to entertain a houseful of guests. The extra large island is in an historic Sherwin Williams green with banquette seating at the end. It provides ample storage and countertop space to prep food and hang around with family. The surrounding wall cabinets are a shade of white that gives contrast to the walls while maintaining a bright and airy feel to the space. Matte black hardware is used on all of the cabinetry to give a cohesive feel. The countertop is a Cambria quartz with grey veining that adds visual interest and warmth to the kitchen that plays well with the white washed brick backsplash. The brick backsplash gives an authentic feel to the room and is the perfect compliment to the deco tile behind the range. The pendant lighting over the island and wall sconce over the kitchen sink add a personal touch and finish while the use of glass globes keeps them from interfering with the open feel of the space and allows the chandelier over the dining table to be the focal lighting fixture.
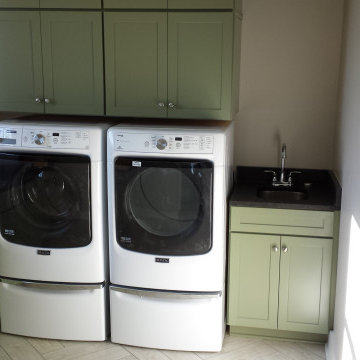
Custom Laundry room cabinetry with lots of storage and cleaning area.
Large cottage ceramic tile and beige floor laundry room photo in Nashville with an undermount sink, shaker cabinets, green cabinets, beige walls, a side-by-side washer/dryer and black countertops
Large cottage ceramic tile and beige floor laundry room photo in Nashville with an undermount sink, shaker cabinets, green cabinets, beige walls, a side-by-side washer/dryer and black countertops
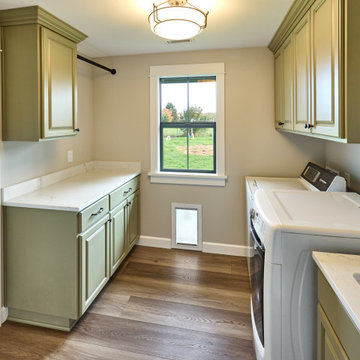
Mid-sized cottage vinyl floor and beige floor dedicated laundry room photo in Other with an undermount sink, beaded inset cabinets, green cabinets, quartz countertops, gray walls, a side-by-side washer/dryer and white countertops
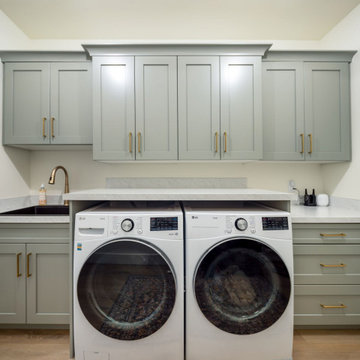
Inspiration for a large cottage single-wall light wood floor and beige floor dedicated laundry room remodel in Other with a drop-in sink, shaker cabinets, green cabinets, laminate countertops, white walls, a side-by-side washer/dryer and white countertops
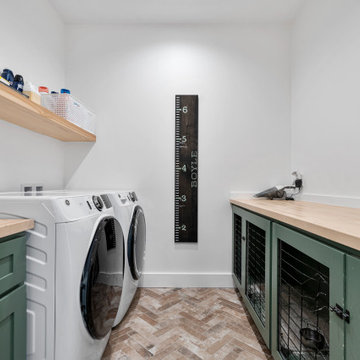
Laundry room with built in dog crates!
Mid-sized farmhouse galley porcelain tile and beige floor utility room photo in Other with shaker cabinets, green cabinets, wood countertops, white walls, a side-by-side washer/dryer and beige countertops
Mid-sized farmhouse galley porcelain tile and beige floor utility room photo in Other with shaker cabinets, green cabinets, wood countertops, white walls, a side-by-side washer/dryer and beige countertops

Utility room in Cotswold country house
Mid-sized cottage u-shaped limestone floor and beige floor utility room photo in Gloucestershire with a farmhouse sink, shaker cabinets, green cabinets, granite countertops, beige walls, a side-by-side washer/dryer and multicolored countertops
Mid-sized cottage u-shaped limestone floor and beige floor utility room photo in Gloucestershire with a farmhouse sink, shaker cabinets, green cabinets, granite countertops, beige walls, a side-by-side washer/dryer and multicolored countertops

Second-floor laundry room with real Chicago reclaimed brick floor laid in a herringbone pattern. Mixture of green painted and white oak stained cabinetry. Farmhouse sink and white subway tile backsplash. Butcher block countertops.
Farmhouse Beige Floor Laundry Room with Green Cabinets Ideas
1





