Formal Living Room with a Two-Sided Fireplace Ideas
Refine by:
Budget
Sort by:Popular Today
101 - 120 of 3,562 photos
Item 1 of 4
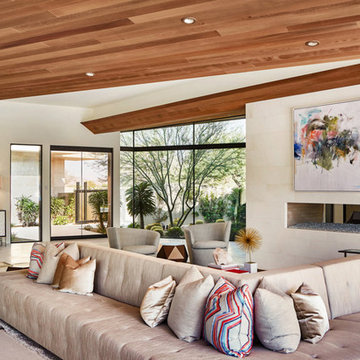
Living room - large contemporary formal and open concept limestone floor living room idea in Los Angeles with beige walls, a two-sided fireplace and a tile fireplace
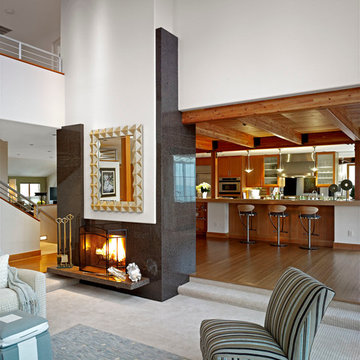
Complete interior remodel with second floor addition utilizing exposed framing to provide higher ceiling.
Photo: Perspective Image
Living room - mid-sized contemporary formal and open concept medium tone wood floor and beige floor living room idea in Seattle with white walls, a two-sided fireplace and a stone fireplace
Living room - mid-sized contemporary formal and open concept medium tone wood floor and beige floor living room idea in Seattle with white walls, a two-sided fireplace and a stone fireplace
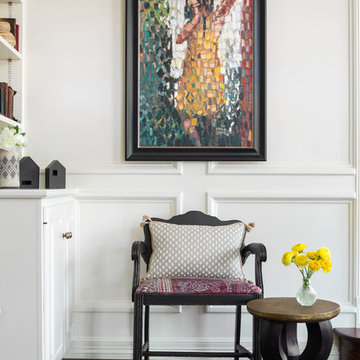
We never leave a corner or space untouched if it can use a dash of personality. Adding an antique chair, a small side table and unique painting instantly adds another layer to this space.
Photo by Emily Minton Redfield
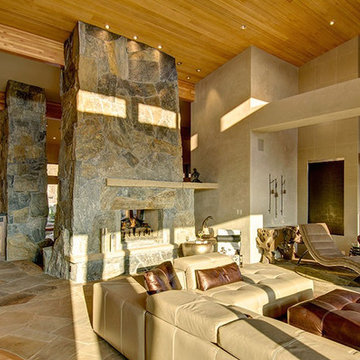
Large mountain style formal and open concept travertine floor and gray floor living room photo in Denver with beige walls, a two-sided fireplace, a stone fireplace and no tv
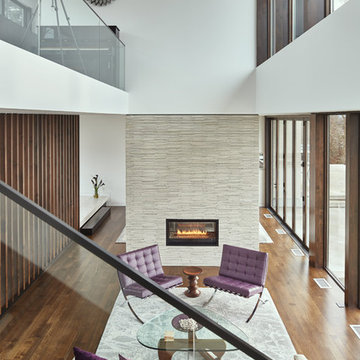
photo credit: Benjamin Benschneider/The Seattle Times
Inspiration for a mid-sized modern formal and open concept medium tone wood floor and brown floor living room remodel in Seattle with white walls, no tv, a tile fireplace and a two-sided fireplace
Inspiration for a mid-sized modern formal and open concept medium tone wood floor and brown floor living room remodel in Seattle with white walls, no tv, a tile fireplace and a two-sided fireplace
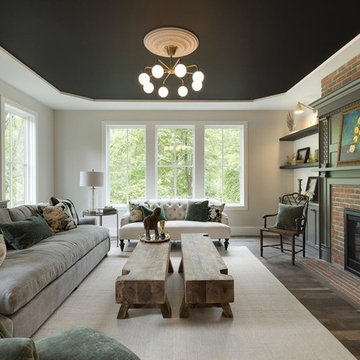
Large transitional formal and open concept dark wood floor and brown floor living room photo in Minneapolis with gray walls, a brick fireplace, no tv and a two-sided fireplace
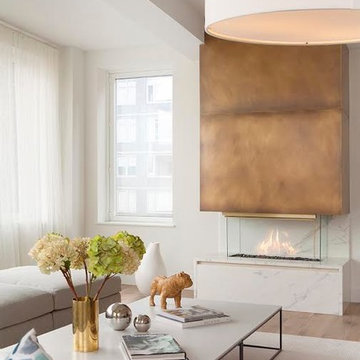
Living room - mid-sized scandinavian formal and enclosed light wood floor living room idea in New York with white walls, a two-sided fireplace and a stone fireplace
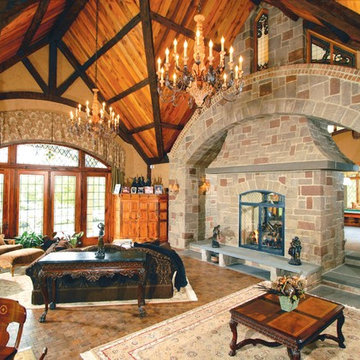
Huge arts and crafts formal and enclosed ceramic tile living room photo in New York with beige walls, a two-sided fireplace, a stone fireplace and no tv
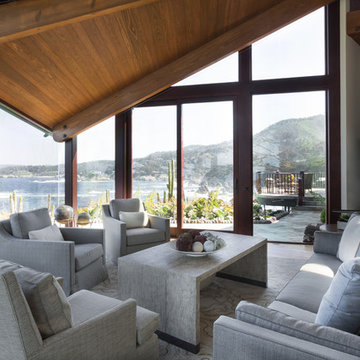
David Duncan Livingston
Huge minimalist formal and open concept medium tone wood floor living room photo in San Francisco with beige walls, a two-sided fireplace and a concrete fireplace
Huge minimalist formal and open concept medium tone wood floor living room photo in San Francisco with beige walls, a two-sided fireplace and a concrete fireplace
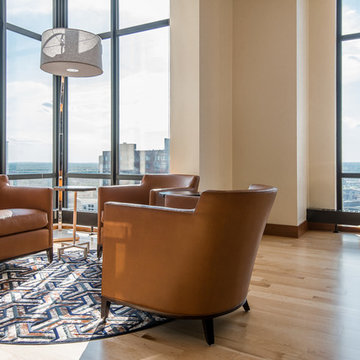
Kory Reckinger Photography
Inspiration for a large contemporary formal and open concept light wood floor living room remodel in Minneapolis with white walls, a two-sided fireplace and a tile fireplace
Inspiration for a large contemporary formal and open concept light wood floor living room remodel in Minneapolis with white walls, a two-sided fireplace and a tile fireplace
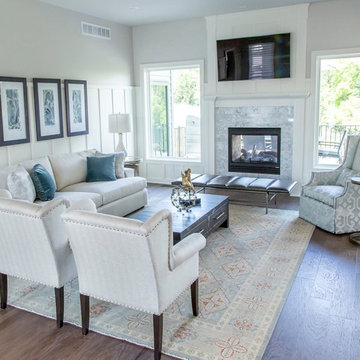
NFM
Inspiration for a mid-sized transitional formal and enclosed dark wood floor and brown floor living room remodel in Omaha with beige walls, a two-sided fireplace, a stone fireplace and a wall-mounted tv
Inspiration for a mid-sized transitional formal and enclosed dark wood floor and brown floor living room remodel in Omaha with beige walls, a two-sided fireplace, a stone fireplace and a wall-mounted tv
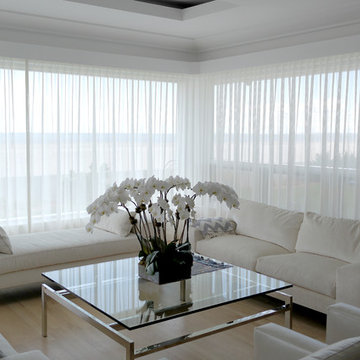
Beachfront house in Neponsit, an upscale neighborhood of the Rockaway, with white Ripple-Fold pleat sheers installed in a soffit to give it that clean modern look.
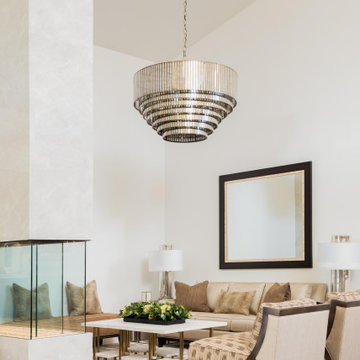
Living room - large contemporary formal and open concept brown floor living room idea in Salt Lake City with white walls, a two-sided fireplace and no tv
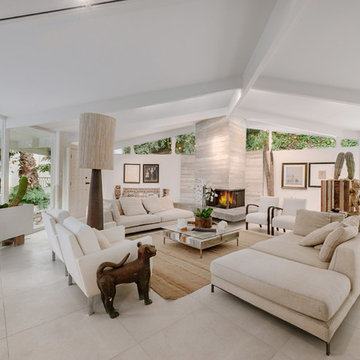
Example of a huge mid-century modern formal and open concept white floor living room design in Los Angeles with white walls, a two-sided fireplace, a concrete fireplace and no tv
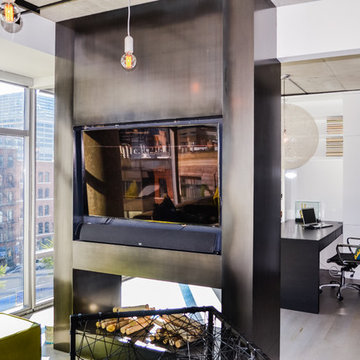
To give this condo a more prominent entry hallway, our team designed a large wooden paneled wall made of Brazilian plantation wood, that ran perpendicular to the front door. The paneled wall.
To further the uniqueness of this condo, we added a sophisticated wall divider in the middle of the living space, separating the living room from the home office. This divider acted as both a television stand, bookshelf, and fireplace.
The floors were given a creamy coconut stain, which was mixed and matched to form a perfect concoction of slate grays and sandy whites.
The kitchen, which is located just outside of the living room area, has an open-concept design. The kitchen features a large kitchen island with white countertops, stainless steel appliances, large wooden cabinets, and bar stools.
Project designed by Skokie renovation firm, Chi Renovation & Design. They serve the Chicagoland area, and it's surrounding suburbs, with an emphasis on the North Side and North Shore. You'll find their work from the Loop through Lincoln Park, Skokie, Evanston, Wilmette, and all of the way up to Lake Forest.
For more about Chi Renovation & Design, click here: https://www.chirenovation.com/
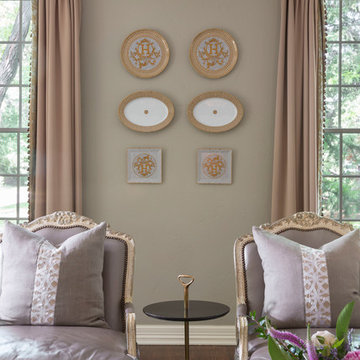
A tight vignette of a formal living room.
Photo by Emily Minton Redfield
Inspiration for a mid-sized transitional formal and enclosed medium tone wood floor and beige floor living room remodel in Denver with beige walls, a two-sided fireplace, a plaster fireplace and no tv
Inspiration for a mid-sized transitional formal and enclosed medium tone wood floor and beige floor living room remodel in Denver with beige walls, a two-sided fireplace, a plaster fireplace and no tv
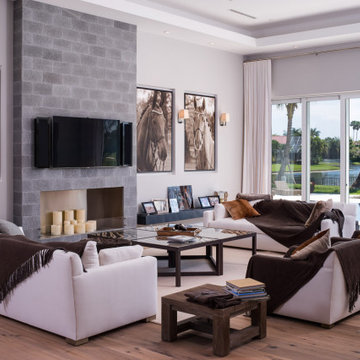
Living room - mid-sized contemporary formal and open concept medium tone wood floor and brown floor living room idea in Miami with a two-sided fireplace, a wall-mounted tv and gray walls
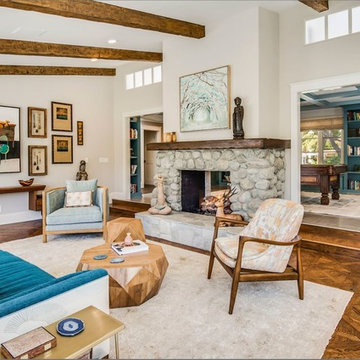
Example of a transitional formal medium tone wood floor and brown floor living room design in Los Angeles with beige walls, a two-sided fireplace, a stone fireplace and no tv
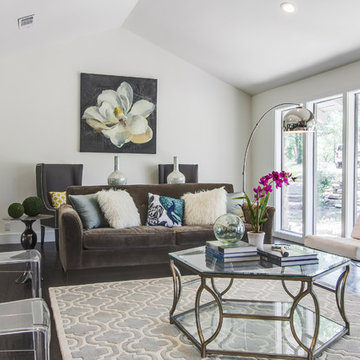
Lance Selgo, Unique Exposure Photography
Inspiration for a huge transitional formal and open concept dark wood floor living room remodel in Dallas with white walls, a two-sided fireplace and no tv
Inspiration for a huge transitional formal and open concept dark wood floor living room remodel in Dallas with white walls, a two-sided fireplace and no tv
Formal Living Room with a Two-Sided Fireplace Ideas
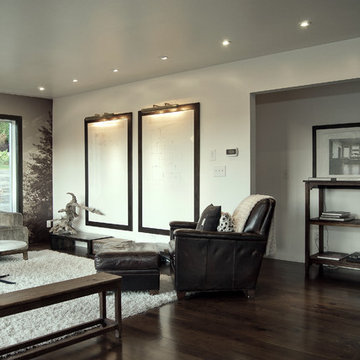
Example of a mid-sized trendy formal and open concept dark wood floor living room design in Salt Lake City with white walls, a two-sided fireplace, a wood fireplace surround and no tv
6





